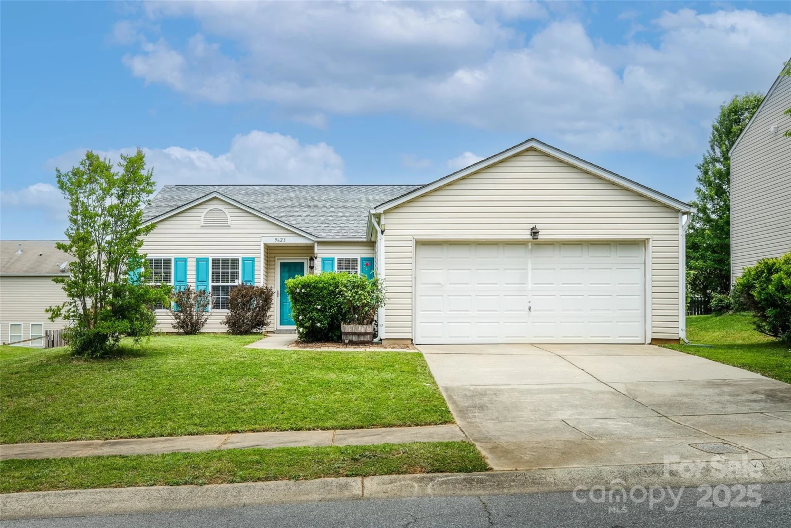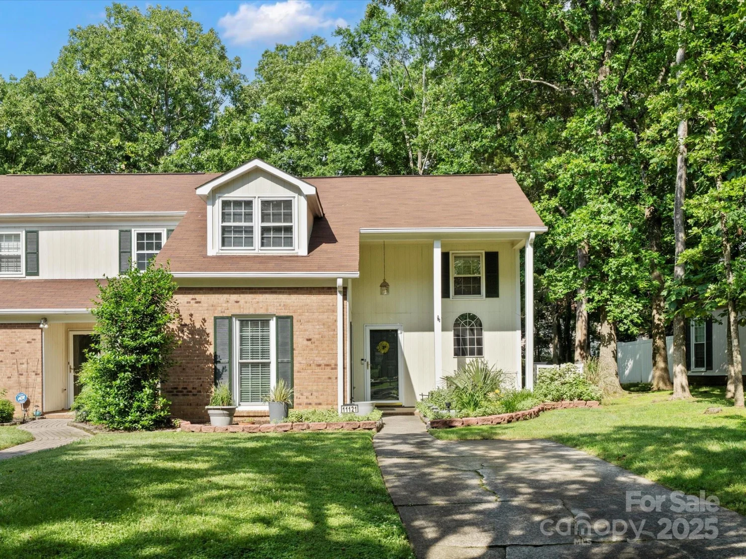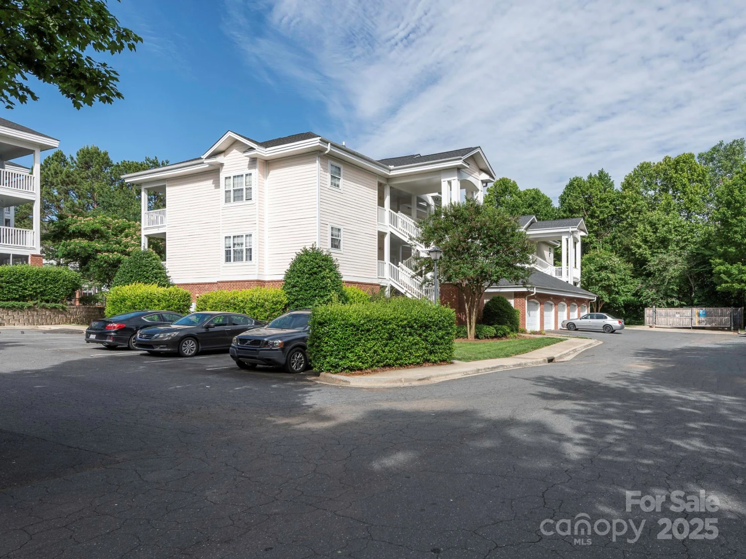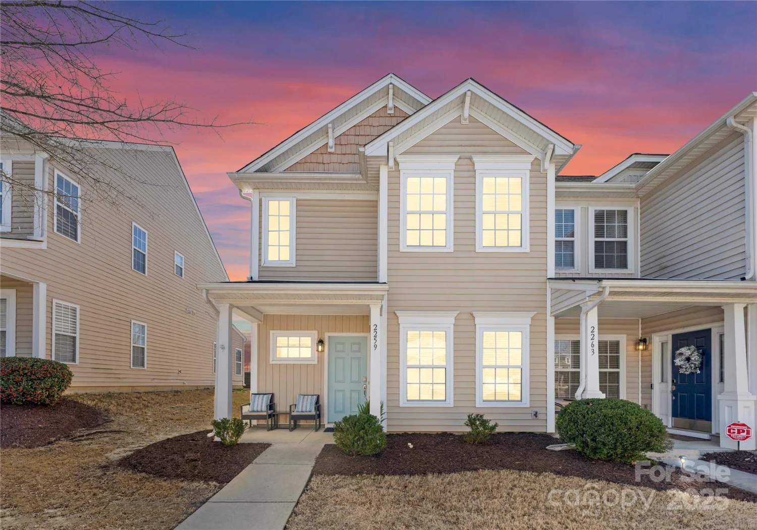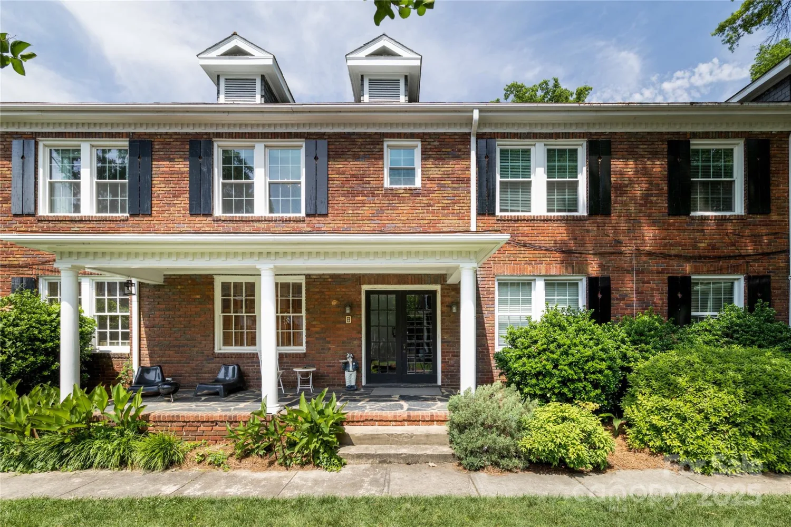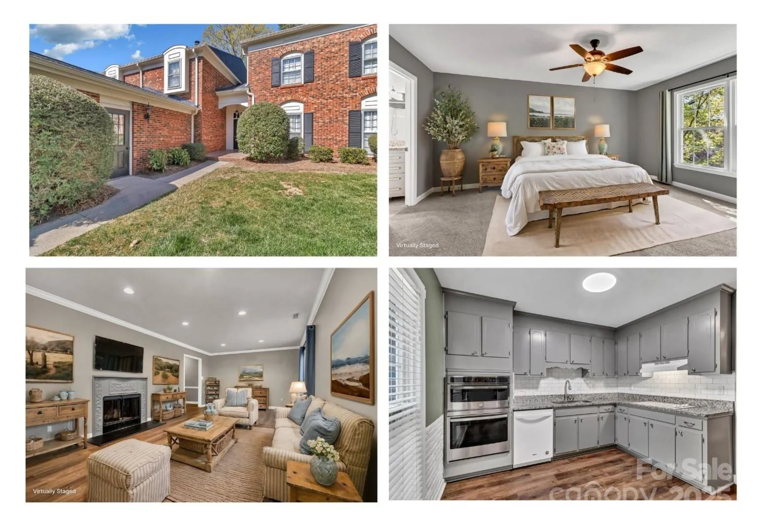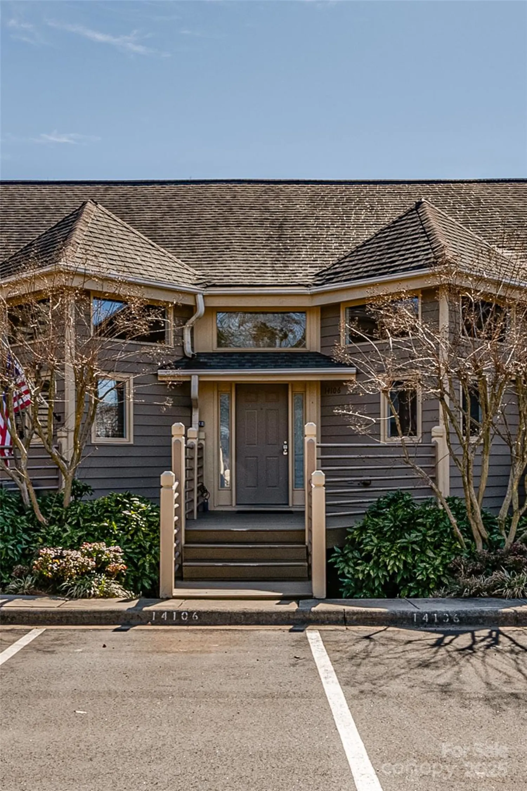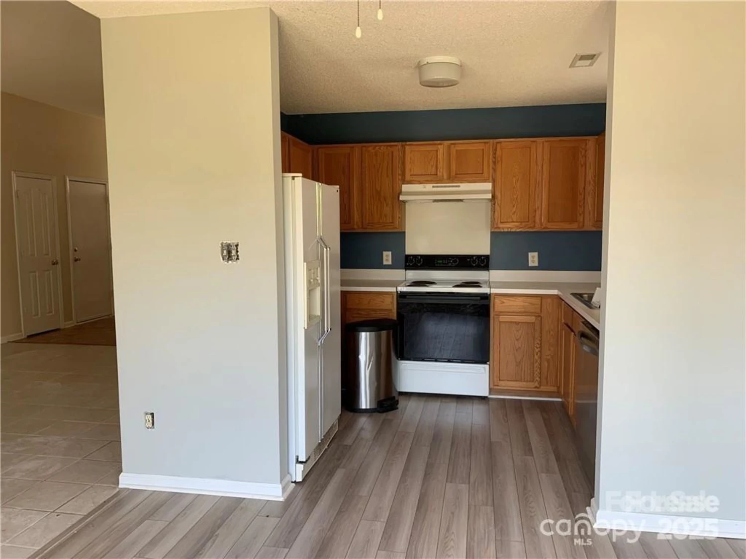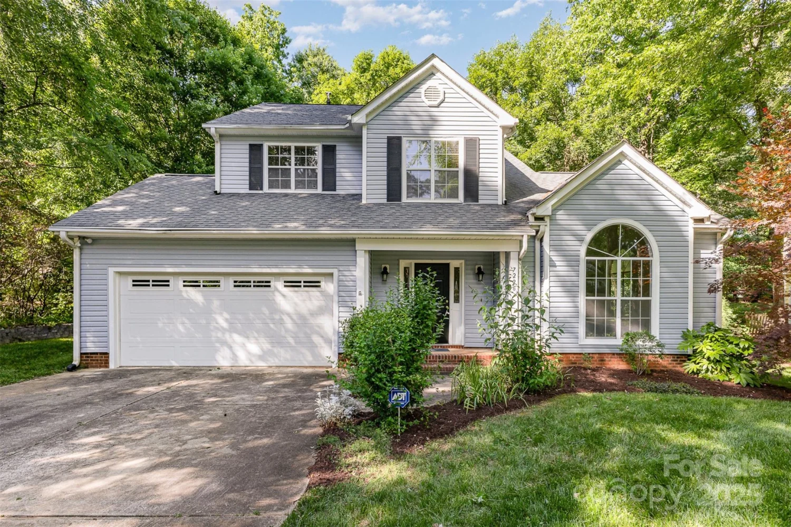8603 westhope streetCharlotte, NC 28216
8603 westhope streetCharlotte, NC 28216
Description
Price Reduced 10K!! Move in ready townhome with tons of upgrades. HOA maintains the yard. Porcelain tile downstairs, bathrooms and in the laundry room. Nice plush carpet upstairs. Kitchen features custom painted cabinets, granite countertops and a slate backsplash with stainless steel appliances. This home also has plantation shutters throughout. Garage is finished with a floor coating, sheetrock and trim.
Property Details for 8603 Westhope Street
- Subdivision ComplexMcintyre
- Num Of Garage Spaces2
- Parking FeaturesDriveway, Attached Garage
- Property AttachedNo
LISTING UPDATED:
- StatusClosed
- MLS #CAR4237670
- Days on Site37
- HOA Fees$195 / month
- MLS TypeResidential
- Year Built2003
- CountryMecklenburg
LISTING UPDATED:
- StatusClosed
- MLS #CAR4237670
- Days on Site37
- HOA Fees$195 / month
- MLS TypeResidential
- Year Built2003
- CountryMecklenburg
Building Information for 8603 Westhope Street
- StoriesTwo
- Year Built2003
- Lot Size0.0000 Acres
Payment Calculator
Term
Interest
Home Price
Down Payment
The Payment Calculator is for illustrative purposes only. Read More
Property Information for 8603 Westhope Street
Summary
Location and General Information
- Community Features: Dog Park, Outdoor Pool, Playground
- Directions: Harris Blvd to Reames Rd. Right on Prestbury Blvd. Right on Corey Common Ave. Left on Westhope St. Townhome will be on the right side
- Coordinates: 35.339271,-80.865759
School Information
- Elementary School: Unspecified
- Middle School: Unspecified
- High School: Unspecified
Taxes and HOA Information
- Parcel Number: 025-147-60
- Tax Legal Description: L253-B M38-239
Virtual Tour
Parking
- Open Parking: No
Interior and Exterior Features
Interior Features
- Cooling: Central Air
- Heating: Natural Gas
- Appliances: Dishwasher, Disposal, Electric Oven, Electric Range, Gas Water Heater, Microwave
- Fireplace Features: Gas, Gas Log
- Flooring: Carpet, Tile
- Interior Features: Attic Stairs Pulldown, Breakfast Bar, Cable Prewire, Garden Tub, Open Floorplan, Pantry, Walk-In Closet(s)
- Levels/Stories: Two
- Foundation: Slab
- Total Half Baths: 1
- Bathrooms Total Integer: 3
Exterior Features
- Construction Materials: Brick Partial, Vinyl
- Fencing: Partial
- Patio And Porch Features: Covered, Front Porch, Patio
- Pool Features: None
- Road Surface Type: Concrete, Paved
- Roof Type: Shingle
- Laundry Features: Laundry Room, Upper Level
- Pool Private: No
Property
Utilities
- Sewer: Public Sewer
- Utilities: Natural Gas, Underground Utilities
- Water Source: City
Property and Assessments
- Home Warranty: No
Green Features
Lot Information
- Above Grade Finished Area: 1630
Rental
Rent Information
- Land Lease: No
Public Records for 8603 Westhope Street
Home Facts
- Beds2
- Baths2
- Above Grade Finished1,630 SqFt
- StoriesTwo
- Lot Size0.0000 Acres
- StyleTownhouse
- Year Built2003
- APN025-147-60
- CountyMecklenburg


