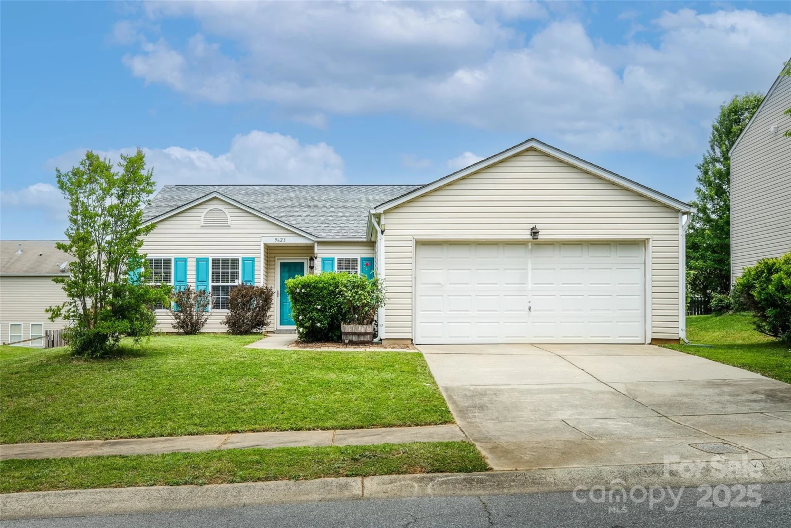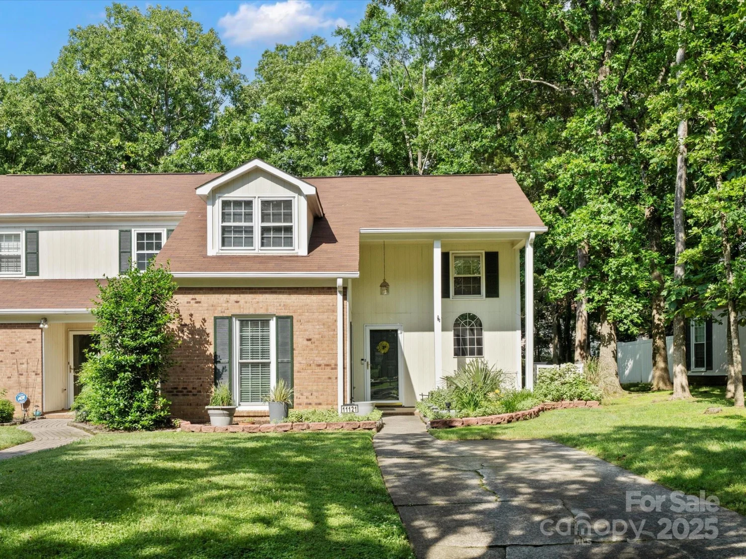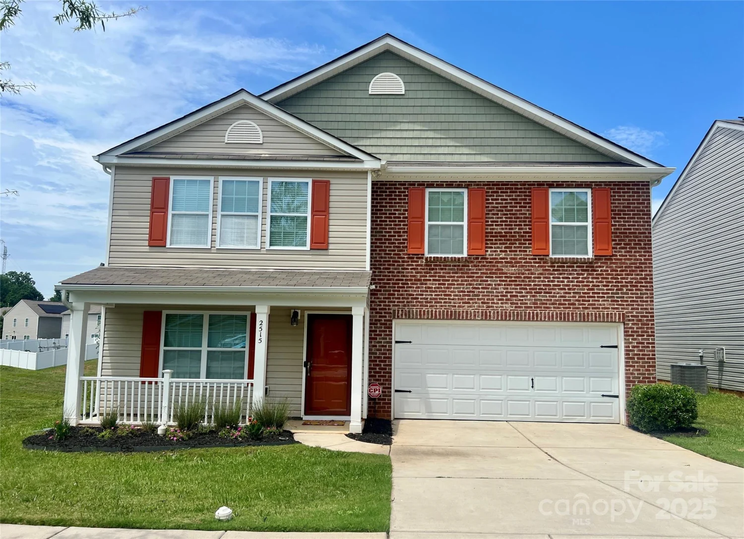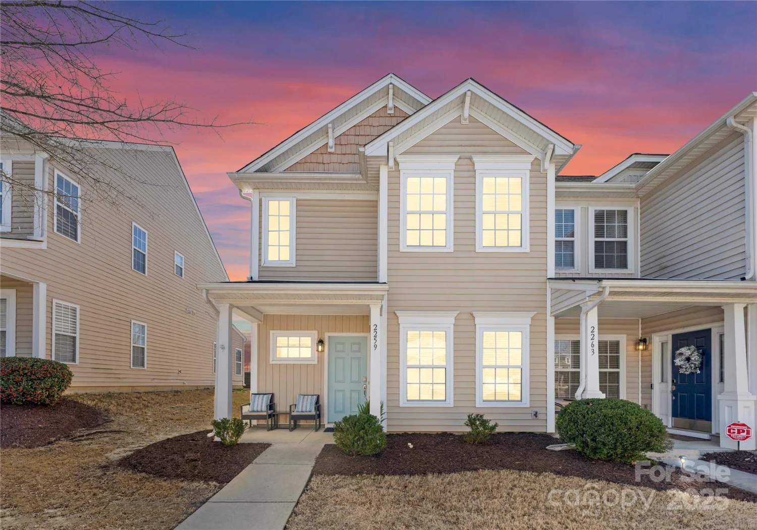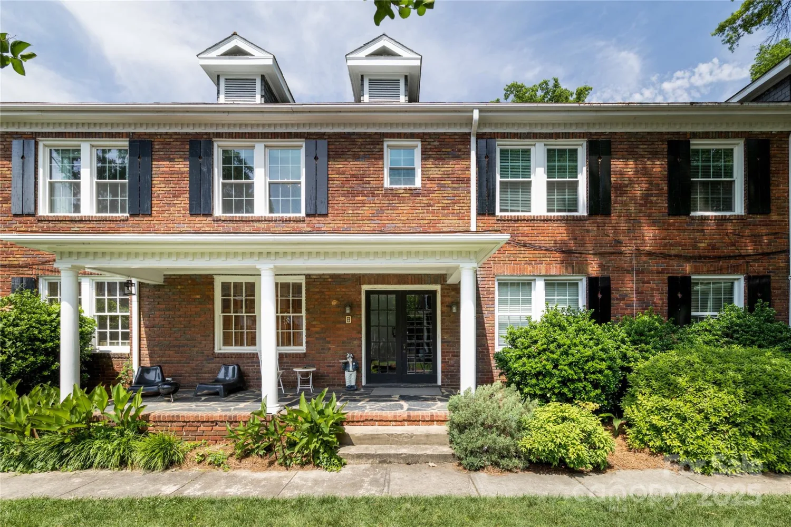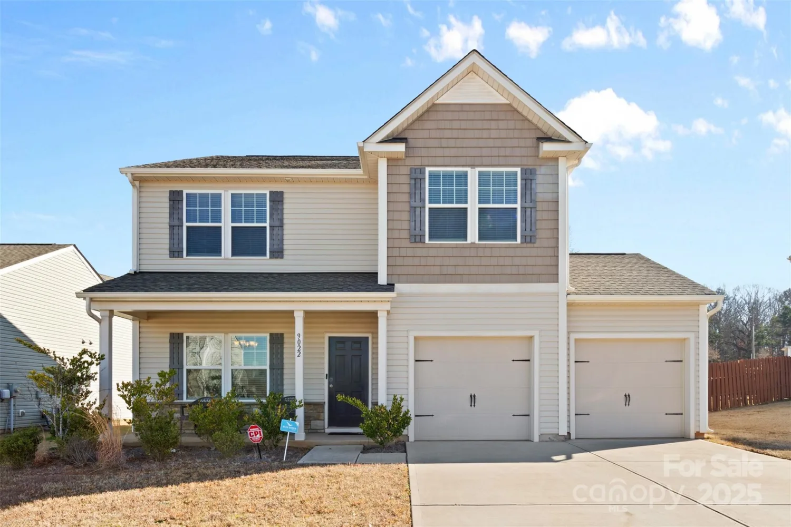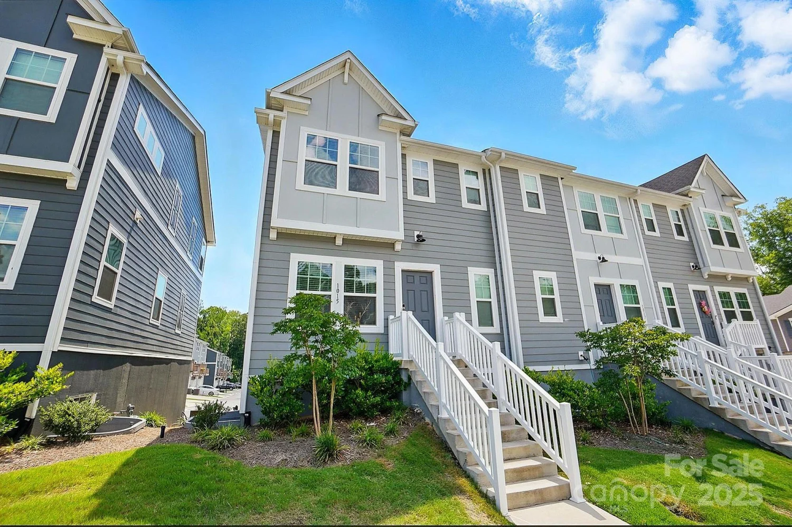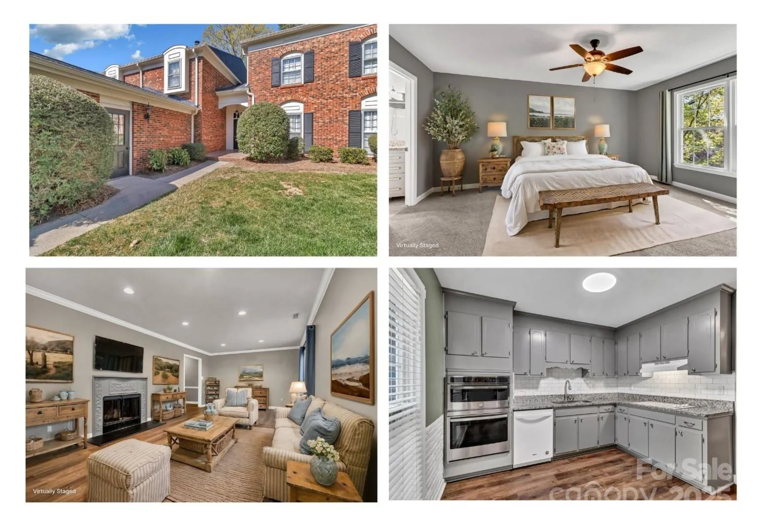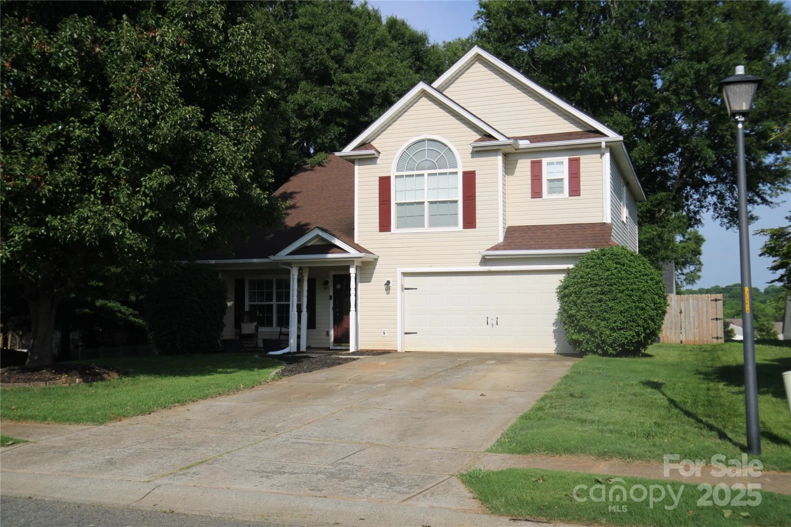6640 autumn gate laneCharlotte, NC 28216
6640 autumn gate laneCharlotte, NC 28216
Description
This exceptional one-owner home is a rare find, perfectly suited to meet your needs! Tastefully updated and situated on a quiet cul-de-sac, it boasts stunning landscaping. The thoughtfully designed floor plan ensures a comfortable, bright, airy, and spacious living environment, ideal for entertaining guests and family. Key features include a covered front porch, a large covered rear porch, four sizeable bedrooms upstairs,2.5 bathrooms, a long driveway with a two-car attached garage, and a storage shed for all outdoor equipment. Conveniently located near Northlake Mall, shopping centers, I-77, I-485, and Latta Plantation, a park with access to Mountain Island Lake.
Property Details for 6640 Autumn Gate Lane
- Subdivision ComplexPreston Village
- Num Of Garage Spaces2
- Parking FeaturesDriveway, Attached Garage, Garage Faces Front
- Property AttachedNo
LISTING UPDATED:
- StatusPending
- MLS #CAR4256016
- Days on Site1
- MLS TypeResidential
- Year Built1999
- CountryMecklenburg
LISTING UPDATED:
- StatusPending
- MLS #CAR4256016
- Days on Site1
- MLS TypeResidential
- Year Built1999
- CountryMecklenburg
Building Information for 6640 Autumn Gate Lane
- StoriesTwo
- Year Built1999
- Lot Size0.0000 Acres
Payment Calculator
Term
Interest
Home Price
Down Payment
The Payment Calculator is for illustrative purposes only. Read More
Property Information for 6640 Autumn Gate Lane
Summary
Location and General Information
- Coordinates: 35.32449672,-80.86242934
School Information
- Elementary School: Hornets Nest
- Middle School: Ranson
- High School: Hopewell
Taxes and HOA Information
- Parcel Number: 037-156-59
- Tax Legal Description: L93 M29-220
Virtual Tour
Parking
- Open Parking: No
Interior and Exterior Features
Interior Features
- Cooling: Central Air, Electric
- Heating: Forced Air, Natural Gas
- Appliances: Dishwasher, Disposal, Electric Oven, Microwave
- Fireplace Features: Gas, Living Room
- Flooring: Laminate, Linoleum, Tile
- Interior Features: Attic Stairs Pulldown
- Levels/Stories: Two
- Foundation: Slab
- Total Half Baths: 1
- Bathrooms Total Integer: 3
Exterior Features
- Construction Materials: Vinyl
- Patio And Porch Features: Covered, Front Porch, Rear Porch
- Pool Features: None
- Road Surface Type: Concrete, Paved
- Roof Type: Shingle
- Security Features: Smoke Detector(s)
- Laundry Features: Electric Dryer Hookup, Laundry Room, Upper Level, Washer Hookup
- Pool Private: No
- Other Structures: Shed(s)
Property
Utilities
- Sewer: Public Sewer
- Utilities: Cable Connected, Electricity Connected, Natural Gas, Underground Utilities
- Water Source: City
Property and Assessments
- Home Warranty: No
Green Features
Lot Information
- Above Grade Finished Area: 1709
- Lot Features: Level, Wooded
Rental
Rent Information
- Land Lease: No
Public Records for 6640 Autumn Gate Lane
Home Facts
- Beds4
- Baths2
- Above Grade Finished1,709 SqFt
- StoriesTwo
- Lot Size0.0000 Acres
- StyleSingle Family Residence
- Year Built1999
- APN037-156-59
- CountyMecklenburg


