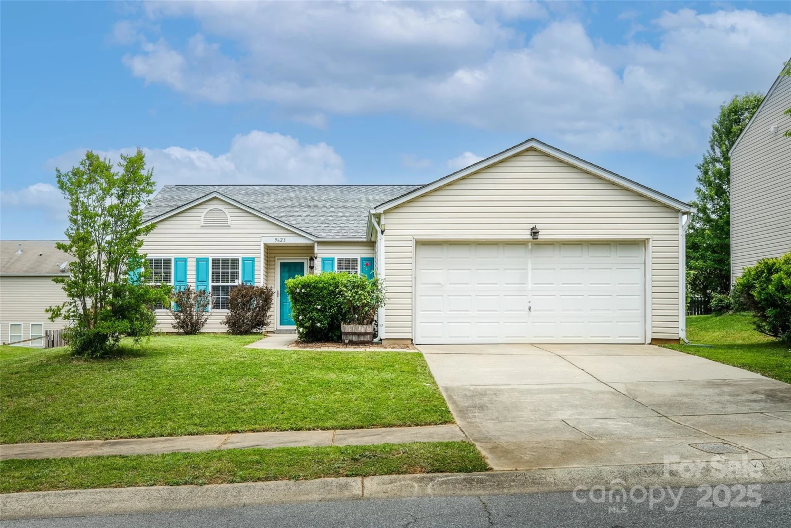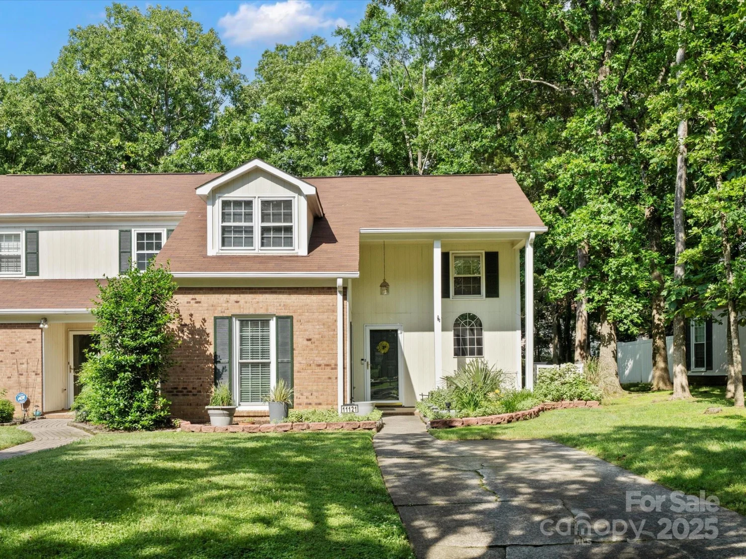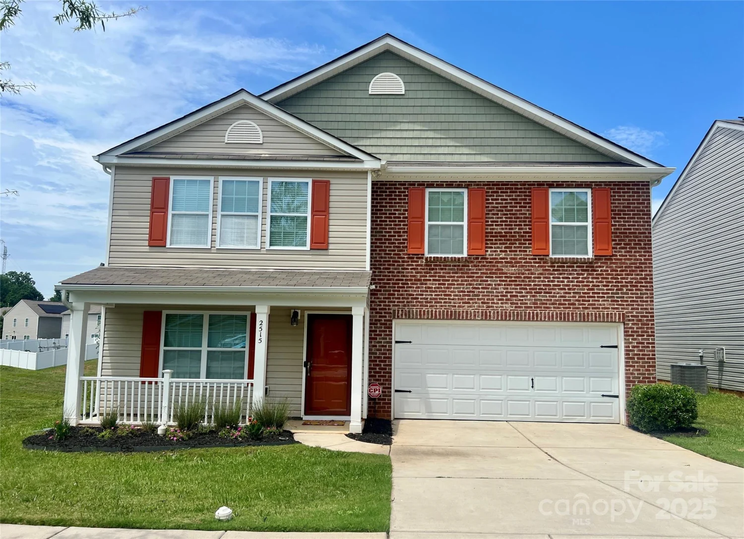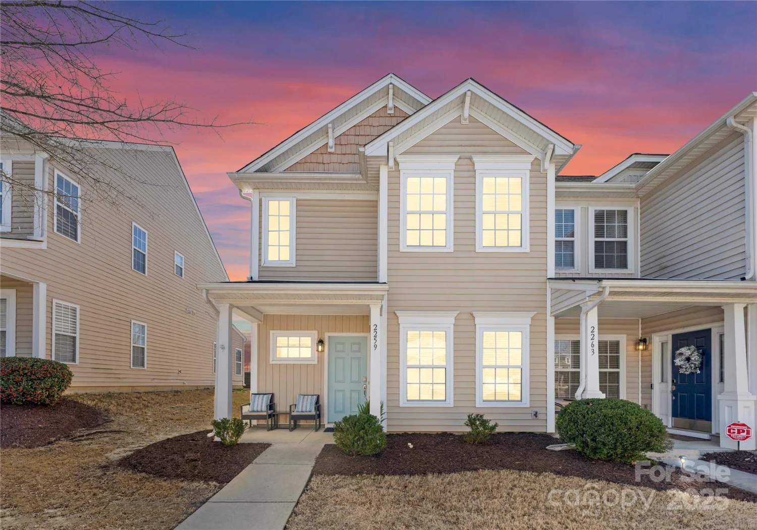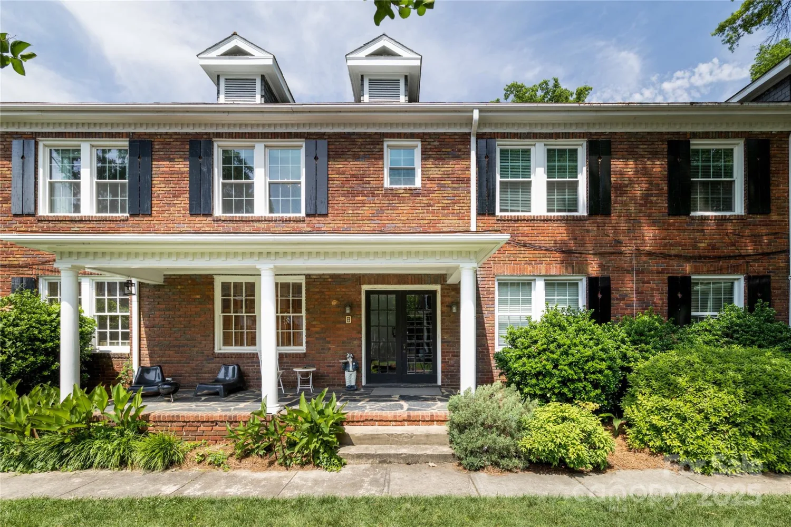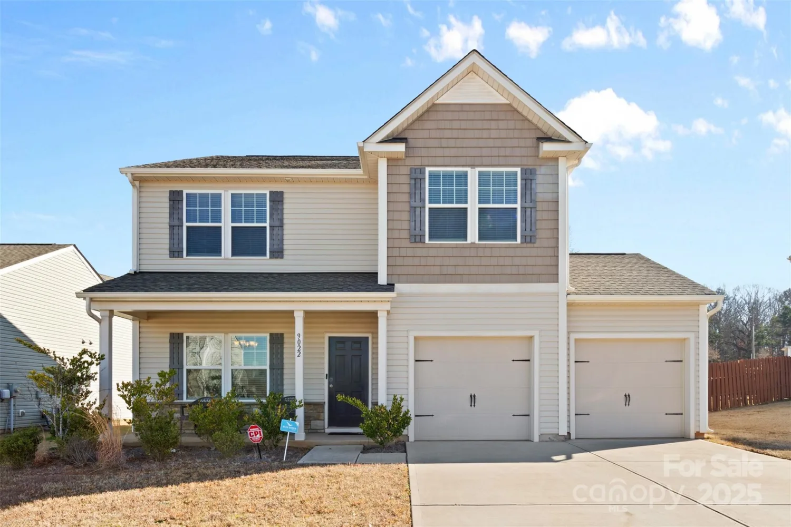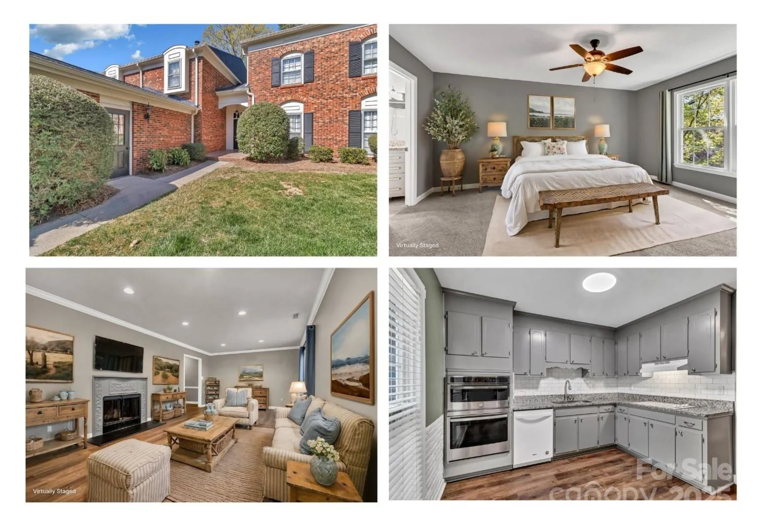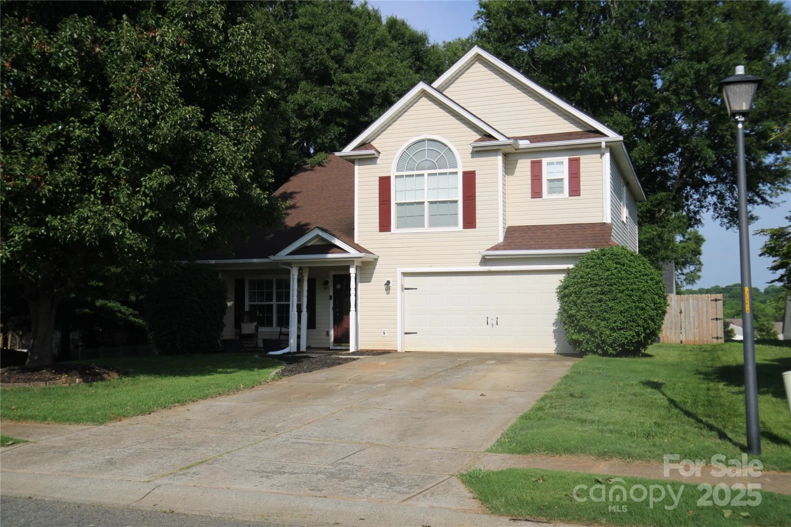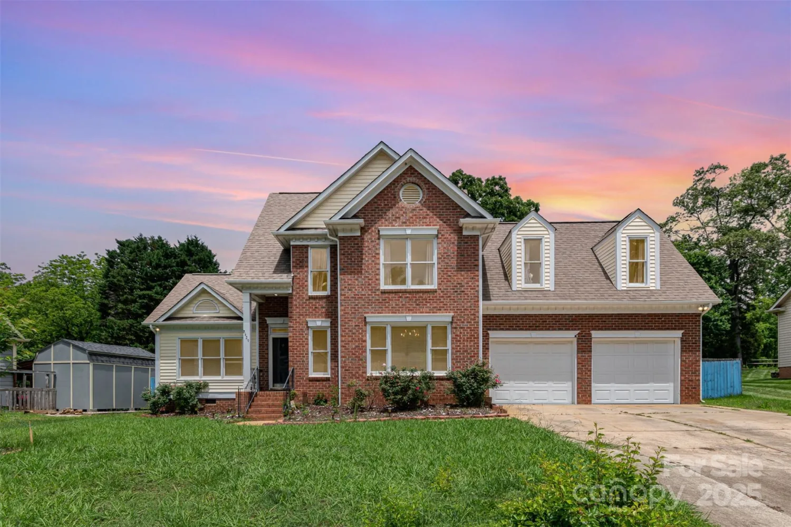6005 jasmine branch roadCharlotte, NC 28216
6005 jasmine branch roadCharlotte, NC 28216
Description
The Suwanee floorplan at Hickory Glen is a beautiful low-maintenance, two-story townhome that is just 10 minutes from Uptown Charlotte. The floorplan features 1,629 sq ft with 3 bedrooms and 2.5 bathrooms. The kitchen offers 36" white cabinets, quartz countertops, a large island, stainless steel appliances, and a generous pantry. The open-concept floorplan leads into the family room and dining area. Upgraded vinyl plank flooring throughout the first floor. On the second floor, the primary suite features double marble vanities, a walk-in closet, and a large tile shower. Two additional bedrooms, a hall bath, and a laundry room are also found upstairs. Blinds are included throughout. Located on the very end in the cul-de-sac, this is a prime homesite. Hickory Glen also features duplex style townhomes with only 2 units per building for added privacy and natural light.
Property Details for 6005 Jasmine Branch Road
- Subdivision ComplexHickory Glen
- Architectural StyleTransitional
- Num Of Garage Spaces1
- Parking FeaturesDriveway, Attached Garage, Garage Door Opener
- Property AttachedNo
LISTING UPDATED:
- StatusActive
- MLS #CAR4260447
- Days on Site3
- HOA Fees$141 / month
- MLS TypeResidential
- Year Built2025
- CountryMecklenburg
LISTING UPDATED:
- StatusActive
- MLS #CAR4260447
- Days on Site3
- HOA Fees$141 / month
- MLS TypeResidential
- Year Built2025
- CountryMecklenburg
Building Information for 6005 Jasmine Branch Road
- StoriesTwo
- Year Built2025
- Lot Size0.0000 Acres
Payment Calculator
Term
Interest
Home Price
Down Payment
The Payment Calculator is for illustrative purposes only. Read More
Property Information for 6005 Jasmine Branch Road
Summary
Location and General Information
- Directions: Head South on I-77 S Take exit 13 B to merge onto I-85 S toward Spartanburg Take Exit 36 toward NC-16 N/Brookshire Blvd Slight right to merge onto NC-16 N/Brookshire Blvd toward Newton Merge onto NC-16 N/Brookshire Blvd. Turn right onto Oakdale Rd Turn left onto Rook Rd Arrive at 503 Rook Road on the left side
- Coordinates: 35.2867301,-80.8972195
School Information
- Elementary School: Oakdale
- Middle School: Ranson
- High School: West Charlotte
Taxes and HOA Information
- Parcel Number: 03508317
- Tax Legal Description: L31 M75-454
Virtual Tour
Parking
- Open Parking: No
Interior and Exterior Features
Interior Features
- Cooling: Electric
- Heating: Electric
- Appliances: Dishwasher, Disposal, Electric Cooktop, Electric Oven, Electric Water Heater, Microwave
- Flooring: Carpet, Vinyl
- Interior Features: Attic Stairs Pulldown, Cable Prewire, Entrance Foyer, Kitchen Island, Open Floorplan, Pantry, Storage, Walk-In Closet(s)
- Levels/Stories: Two
- Foundation: Slab
- Total Half Baths: 1
- Bathrooms Total Integer: 3
Exterior Features
- Construction Materials: Stone, Vinyl
- Patio And Porch Features: Patio
- Pool Features: None
- Road Surface Type: Concrete, Paved
- Roof Type: Composition
- Security Features: Carbon Monoxide Detector(s), Smoke Detector(s)
- Laundry Features: Electric Dryer Hookup, Laundry Room, Upper Level, Washer Hookup
- Pool Private: No
Property
Utilities
- Sewer: Public Sewer
- Utilities: Cable Available, Electricity Connected, Wired Internet Available
- Water Source: City
Property and Assessments
- Home Warranty: No
Green Features
Lot Information
- Above Grade Finished Area: 1629
- Lot Features: Cleared, End Unit
Rental
Rent Information
- Land Lease: No
Public Records for 6005 Jasmine Branch Road
Home Facts
- Beds3
- Baths2
- Above Grade Finished1,629 SqFt
- StoriesTwo
- Lot Size0.0000 Acres
- StyleTownhouse
- Year Built2025
- APN03508317
- CountyMecklenburg


