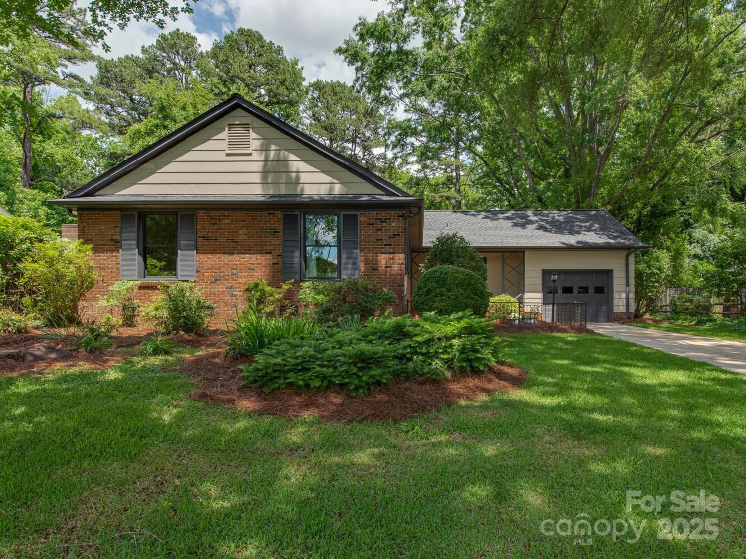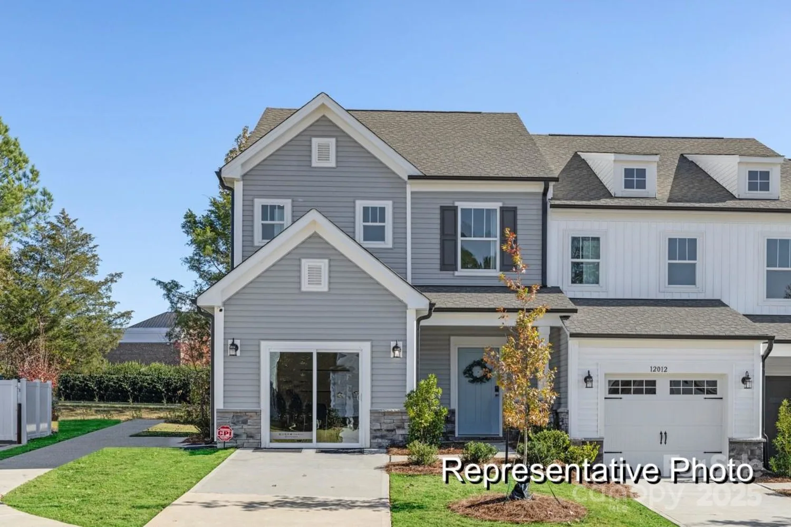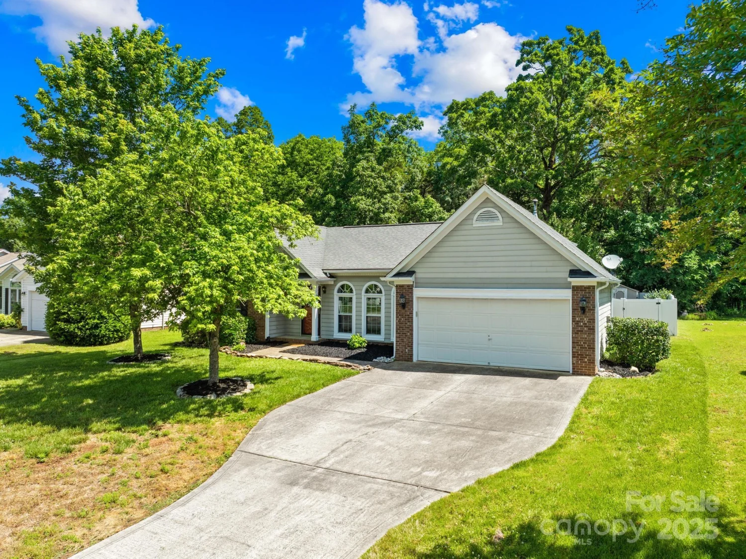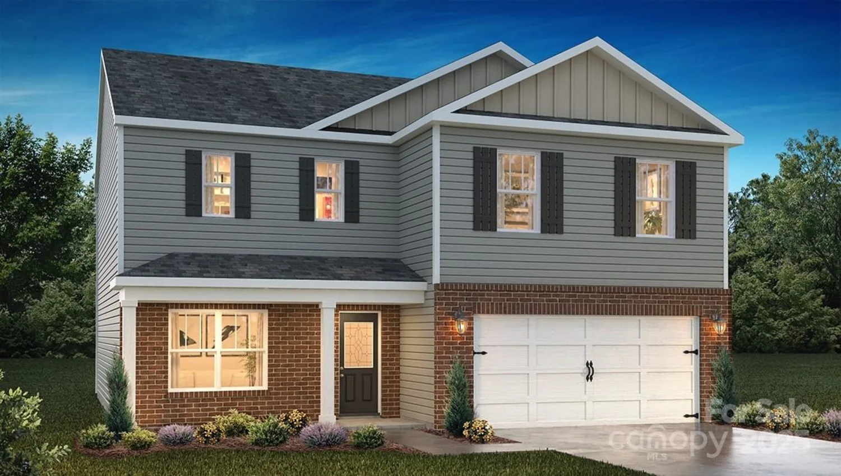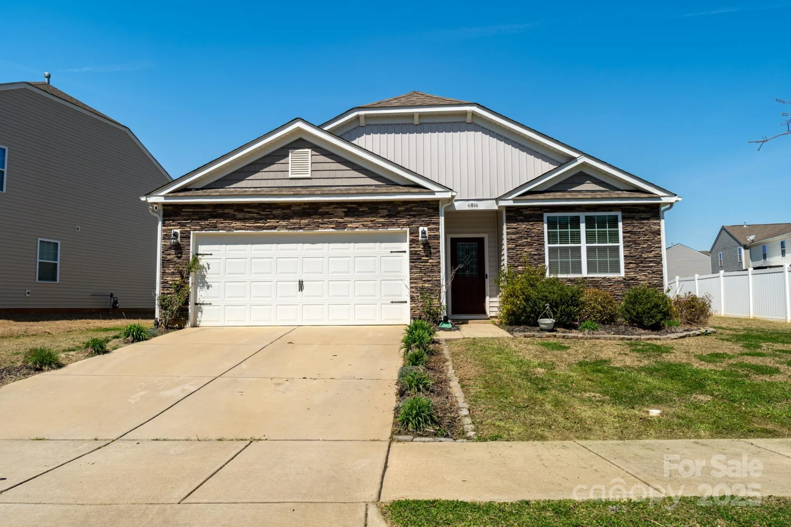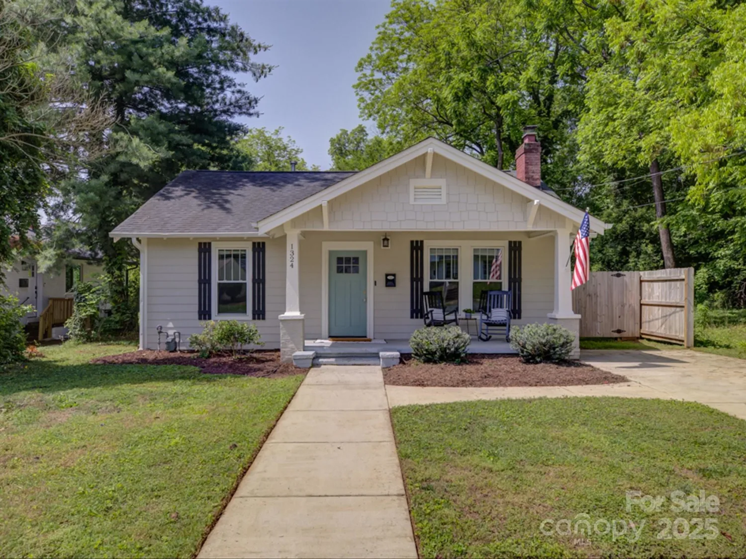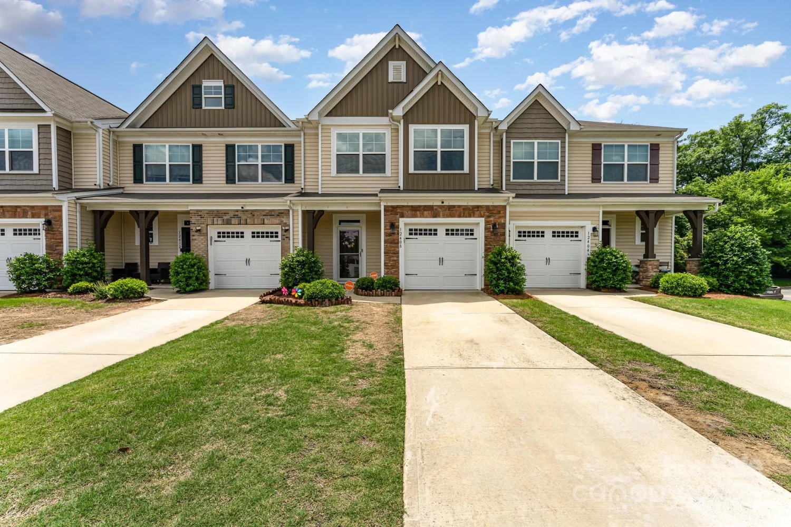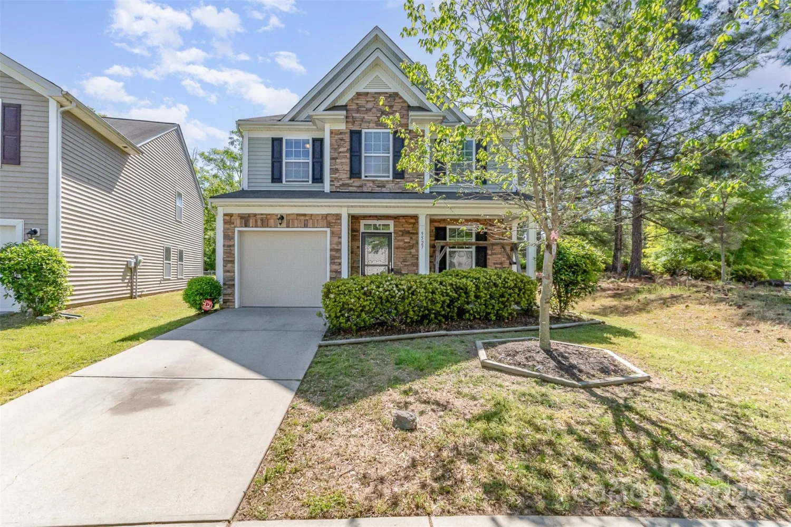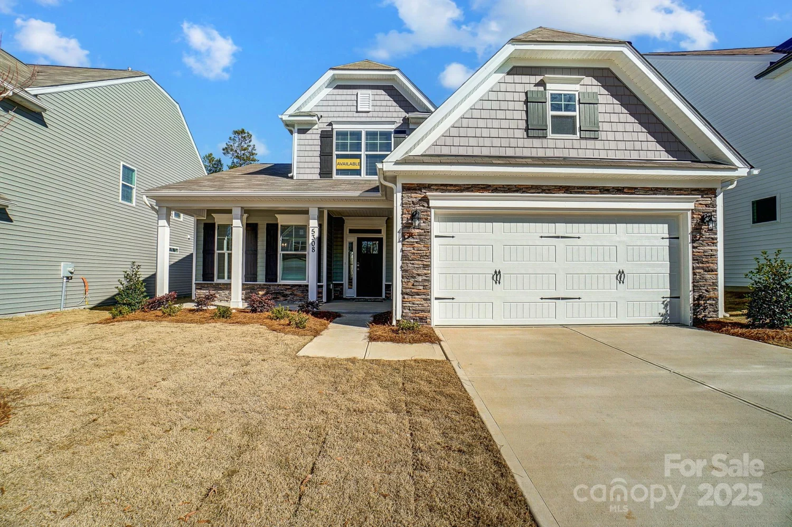417 tristram laneCharlotte, NC 28205
417 tristram laneCharlotte, NC 28205
Description
Like New 3 Story Townhome with 1 Car Garage, built in 2023 in sought after NODA location with easy access to Breweries, Restaurants, Shopping, Light Rail (within 1 mile) and more. Lower level has a great Flex Space that could be used as an Office, Bonus Room, Living Area or Bedroom. Many upgrades include Luxury Vinyl Plank Flooring, Quartz Countertops, Spacious Kitchen with Island and Eat in Bar, Oversized Windows, Stainless Appliances, Recessed Lighting throughout and Cement Siding with Brick Accents. The laundry is conveniently located adjacent to the bedrooms. Bedrooms have ensuite Baths. Don't miss this opportunity to live in popular NODA! Lawn Maintenance and Water/Sewer included in low monthly HOA fee.
Property Details for 417 Tristram Lane
- Subdivision ComplexAnderson Townhomes
- Architectural StyleTransitional
- Num Of Garage Spaces1
- Parking FeaturesAttached Garage
- Property AttachedNo
LISTING UPDATED:
- StatusActive
- MLS #CAR4248038
- Days on Site19
- HOA Fees$199 / month
- MLS TypeResidential
- Year Built2023
- CountryMecklenburg
LISTING UPDATED:
- StatusActive
- MLS #CAR4248038
- Days on Site19
- HOA Fees$199 / month
- MLS TypeResidential
- Year Built2023
- CountryMecklenburg
Building Information for 417 Tristram Lane
- StoriesThree
- Year Built2023
- Lot Size0.0000 Acres
Payment Calculator
Term
Interest
Home Price
Down Payment
The Payment Calculator is for illustrative purposes only. Read More
Property Information for 417 Tristram Lane
Summary
Location and General Information
- Coordinates: 35.247097,-80.793107
School Information
- Elementary School: Highland Renaissance
- Middle School: Martin Luther King Jr
- High School: Garinger
Taxes and HOA Information
- Parcel Number: 091-062-44
- Tax Legal Description: L98 M71-325
Virtual Tour
Parking
- Open Parking: No
Interior and Exterior Features
Interior Features
- Cooling: Central Air, Zoned
- Heating: Heat Pump, Zoned
- Appliances: Dishwasher, Disposal, Electric Oven, Electric Range, Electric Water Heater, Microwave, Plumbed For Ice Maker
- Flooring: Carpet, Vinyl
- Interior Features: Breakfast Bar, Cable Prewire, Entrance Foyer, Kitchen Island, Open Floorplan, Pantry, Split Bedroom, Walk-In Closet(s)
- Levels/Stories: Three
- Window Features: Insulated Window(s)
- Foundation: Slab
- Total Half Baths: 1
- Bathrooms Total Integer: 3
Exterior Features
- Construction Materials: Brick Partial, Fiber Cement
- Patio And Porch Features: Balcony
- Pool Features: None
- Road Surface Type: Concrete, Paved
- Security Features: Smoke Detector(s)
- Laundry Features: Electric Dryer Hookup, Upper Level, Washer Hookup
- Pool Private: No
Property
Utilities
- Sewer: Public Sewer
- Utilities: Underground Power Lines, Underground Utilities
- Water Source: City
Property and Assessments
- Home Warranty: No
Green Features
Lot Information
- Above Grade Finished Area: 1610
Rental
Rent Information
- Land Lease: No
Public Records for 417 Tristram Lane
Home Facts
- Beds2
- Baths2
- Above Grade Finished1,610 SqFt
- StoriesThree
- Lot Size0.0000 Acres
- StyleTownhouse
- Year Built2023
- APN091-062-44
- CountyMecklenburg


