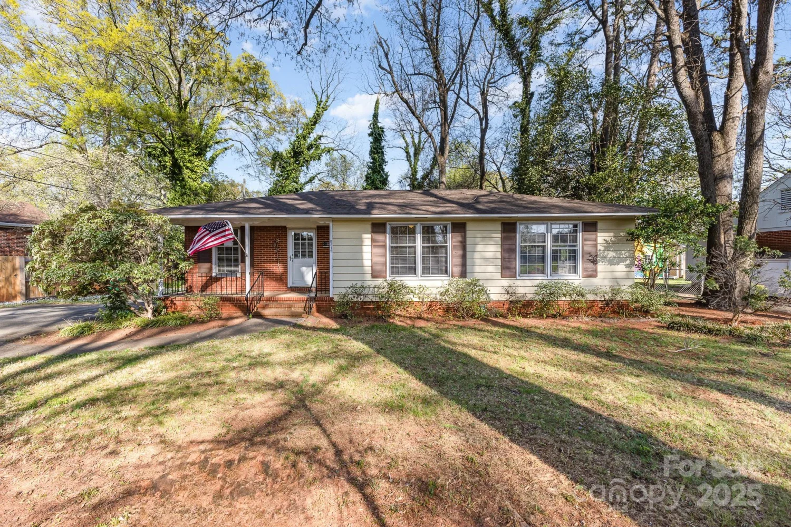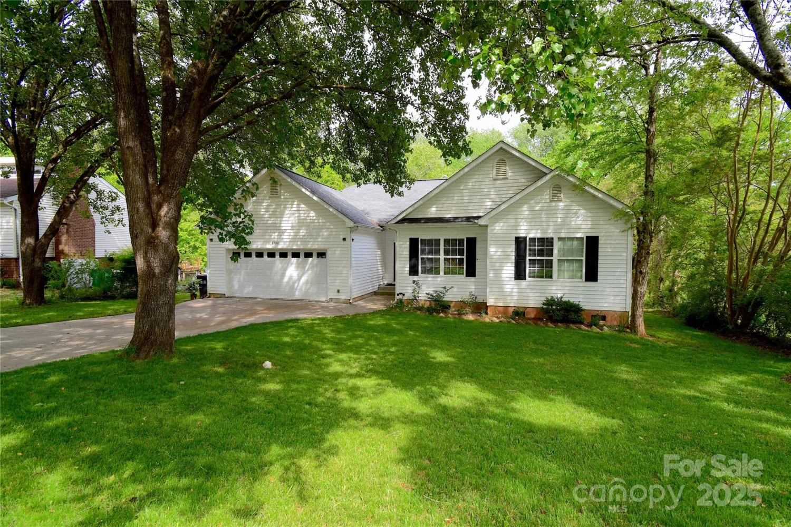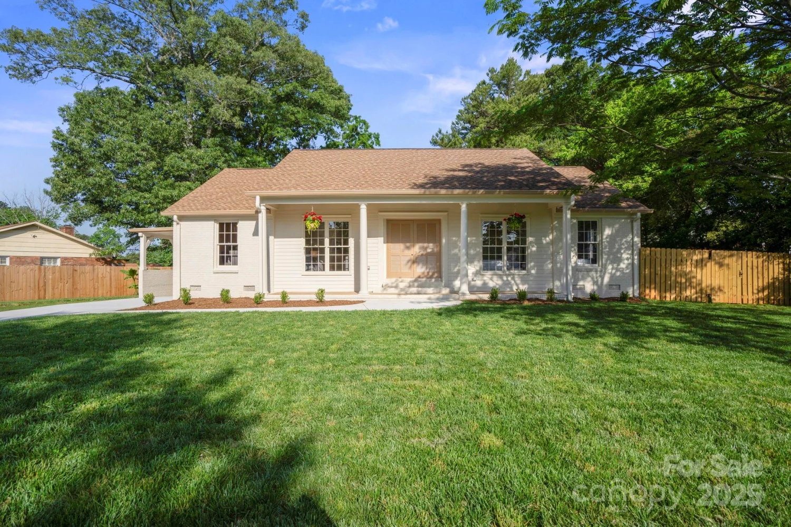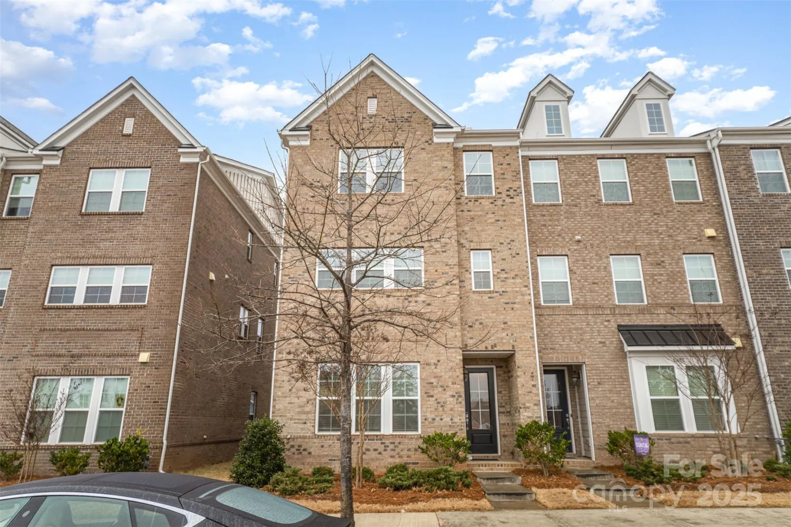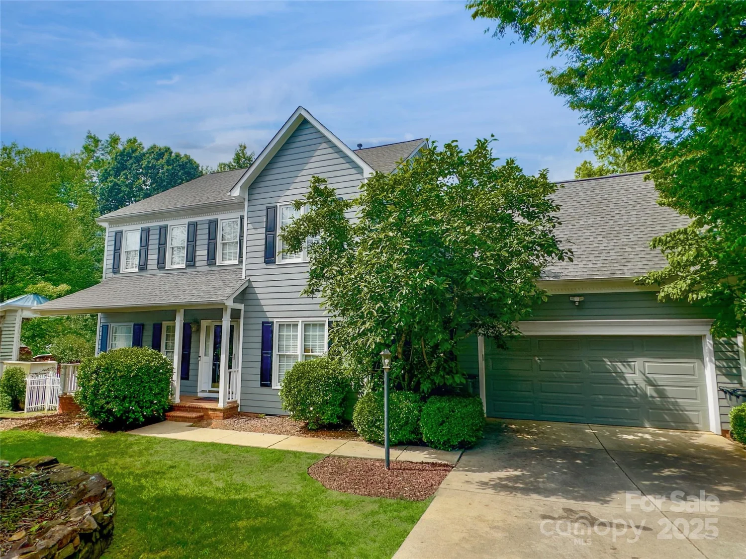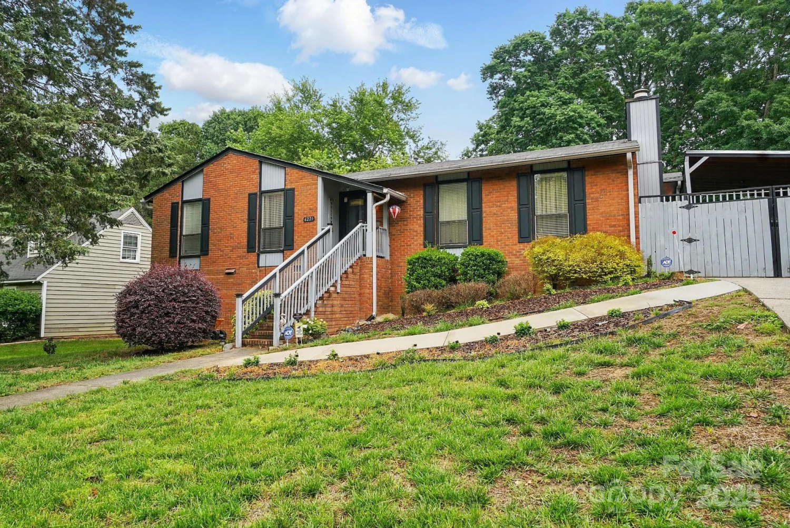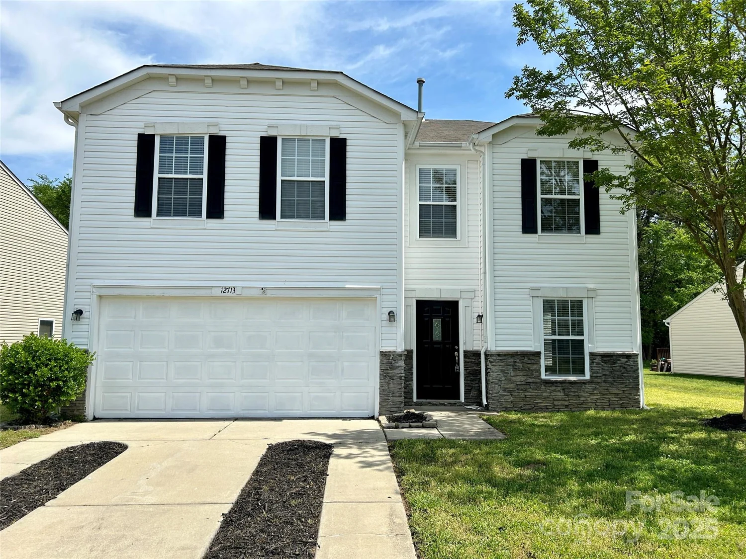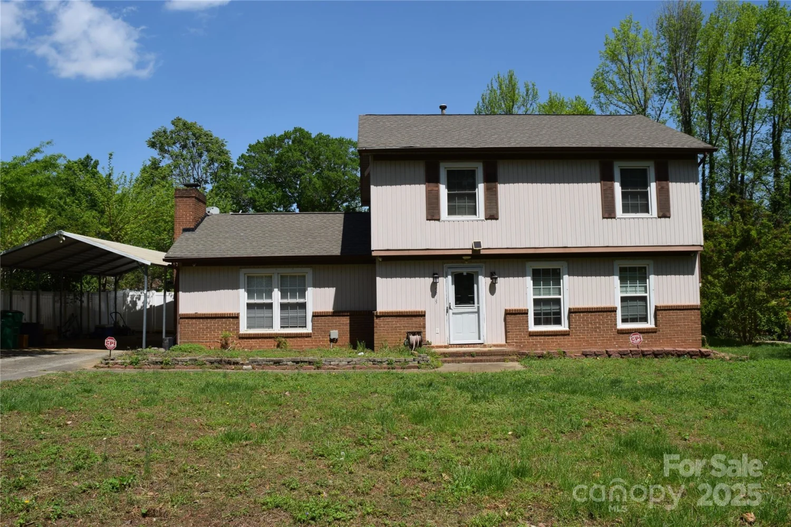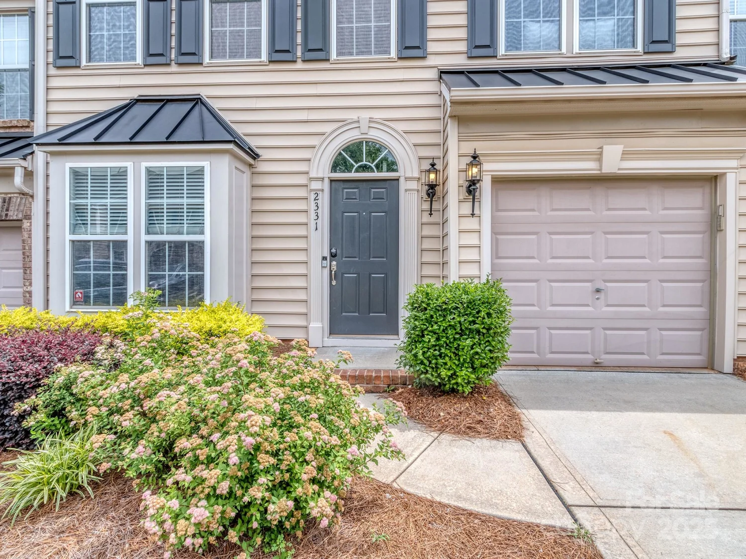5308 verona road 75Charlotte, NC 28213
5308 verona road 75Charlotte, NC 28213
Description
Welcome to Hampton Woods! This beautiful Raleigh floorplan has 4 bedrooms, 3.5 baths and features the primary bedroom on the main level! The first floor features a formal dining room, open kitchen and breakfast area, primary suite, laundry, a half-bath and family room featuring a gas fireplace. The kitchen features white surround cabinets with contrasting gray island and crown-molding, quartz counters and stainless-steel appliances including a designer range hood, gas cooktop and wall-oven. The second floor includes 3 additional bedrooms as well as two baths. Enjoy the outdoors on the rear covered porch and additional 10x10 patio. Other exciting features include a single basin kitchen sink, quartz countertops in all baths, upgraded trim, composite stair treads, and EVP flooring throughout the foyer, kitchen, dining room, family room, and powder room! For more information, please contact Onsite New Home Specialist.
Property Details for 5308 Verona Road 75
- Subdivision ComplexHampton Woods
- Num Of Garage Spaces2
- Parking FeaturesDriveway, Attached Garage, Garage Door Opener, Garage Faces Front
- Property AttachedNo
LISTING UPDATED:
- StatusActive
- MLS #CAR4162609
- Days on Site210
- HOA Fees$620 / year
- MLS TypeResidential
- Year Built2024
- CountryMecklenburg
LISTING UPDATED:
- StatusActive
- MLS #CAR4162609
- Days on Site210
- HOA Fees$620 / year
- MLS TypeResidential
- Year Built2024
- CountryMecklenburg
Building Information for 5308 Verona Road 75
- StoriesTwo
- Year Built2024
- Lot Size0.0000 Acres
Payment Calculator
Term
Interest
Home Price
Down Payment
The Payment Calculator is for illustrative purposes only. Read More
Property Information for 5308 Verona Road 75
Summary
Location and General Information
- Directions: GPS & Model Address: 5104 Verona Rd., Charlotte, NC 28213. I-85 North to Exit 45A for NC-24/E Harris Blvd., turn left onto Rocky River Road, Turn left onto Grier Rd/Rocky River Rd., Turn left onto Back Creek Church Rd., Turn right onto Caldwell Rd., Turn right onto Old Stone Crossing Drive, Turn right onto the first cross street onto David Jennings Ave., Turn left onto Gatesmills Avenue, Turn Right onto Verona Rd.
- Coordinates: 35.288499,-80.679258
School Information
- Elementary School: Reedy Creek
- Middle School: Northridge
- High School: Rocky River
Taxes and HOA Information
- Parcel Number: 10538733
- Tax Legal Description: Lot 75
Virtual Tour
Parking
- Open Parking: No
Interior and Exterior Features
Interior Features
- Cooling: Central Air
- Heating: Forced Air, Natural Gas
- Appliances: Dishwasher, Disposal, Electric Water Heater, Exhaust Hood, Gas Cooktop, Microwave, Plumbed For Ice Maker, Wall Oven
- Fireplace Features: Family Room, Gas Vented
- Flooring: Carpet, Vinyl
- Interior Features: Cable Prewire, Entrance Foyer, Kitchen Island, Open Floorplan, Pantry, Walk-In Closet(s)
- Levels/Stories: Two
- Window Features: Insulated Window(s)
- Foundation: Slab
- Total Half Baths: 1
- Bathrooms Total Integer: 4
Exterior Features
- Construction Materials: Brick Partial, Vinyl
- Patio And Porch Features: Covered, Front Porch, Patio
- Pool Features: None
- Road Surface Type: Concrete, Paved
- Roof Type: Composition
- Security Features: Carbon Monoxide Detector(s), Smoke Detector(s)
- Laundry Features: Electric Dryer Hookup, Laundry Room, Main Level
- Pool Private: No
Property
Utilities
- Sewer: Public Sewer
- Water Source: City
Property and Assessments
- Home Warranty: No
Green Features
Lot Information
- Above Grade Finished Area: 2867
Multi Family
- # Of Units In Community: 75
Rental
Rent Information
- Land Lease: No
Public Records for 5308 Verona Road 75
Home Facts
- Beds4
- Baths3
- Above Grade Finished2,867 SqFt
- StoriesTwo
- Lot Size0.0000 Acres
- StyleSingle Family Residence
- Year Built2024
- APN10538733
- CountyMecklenburg


