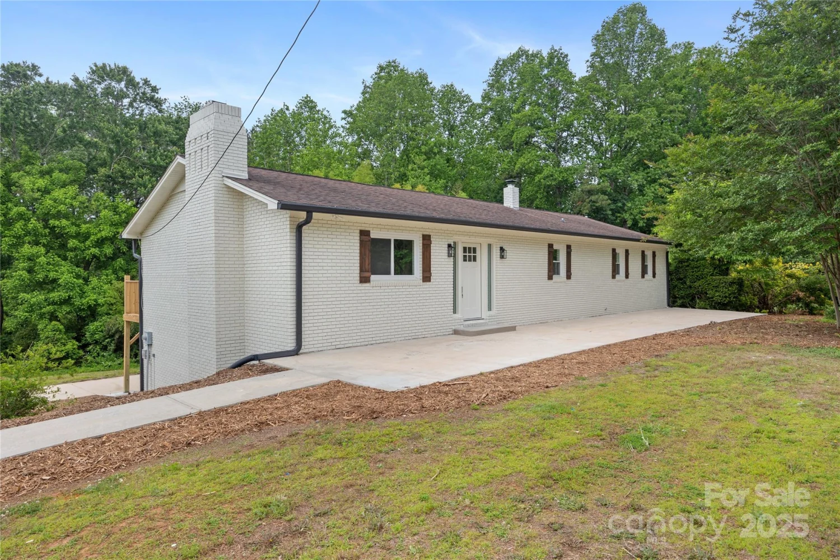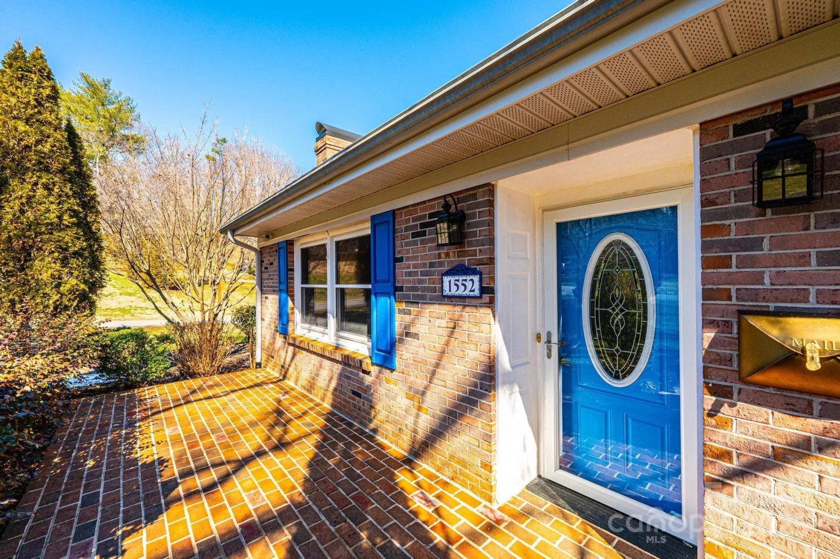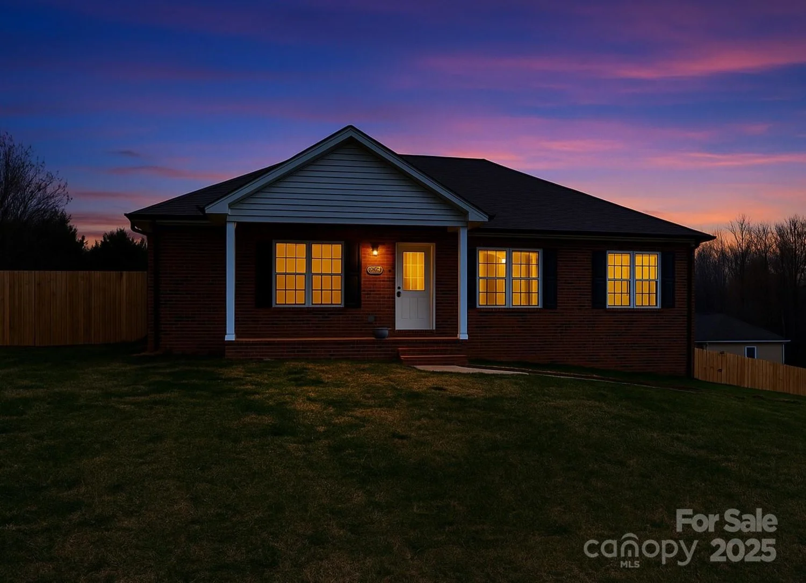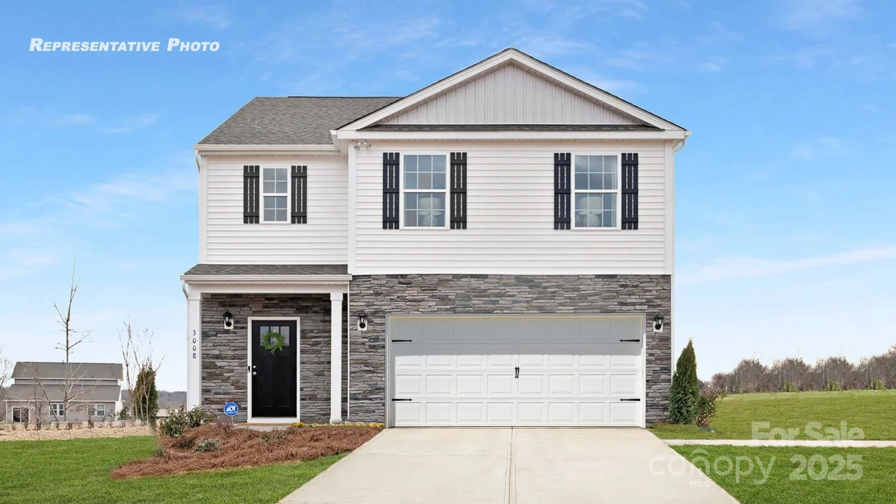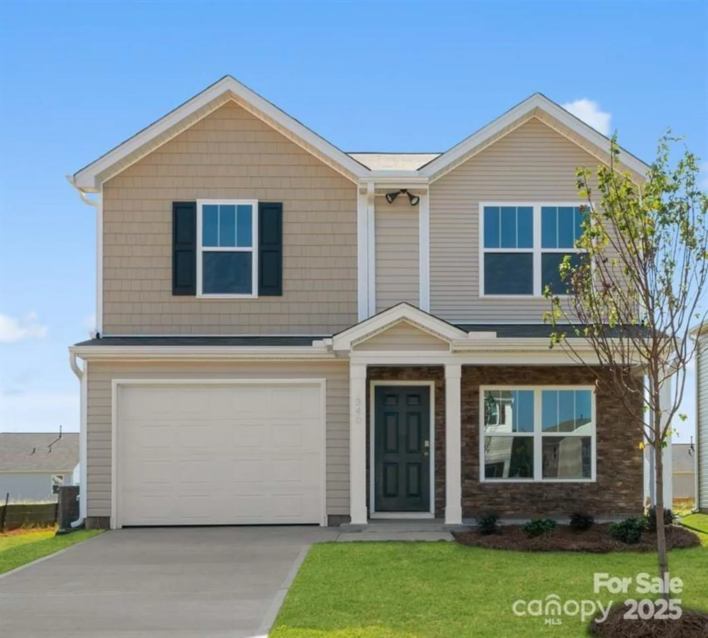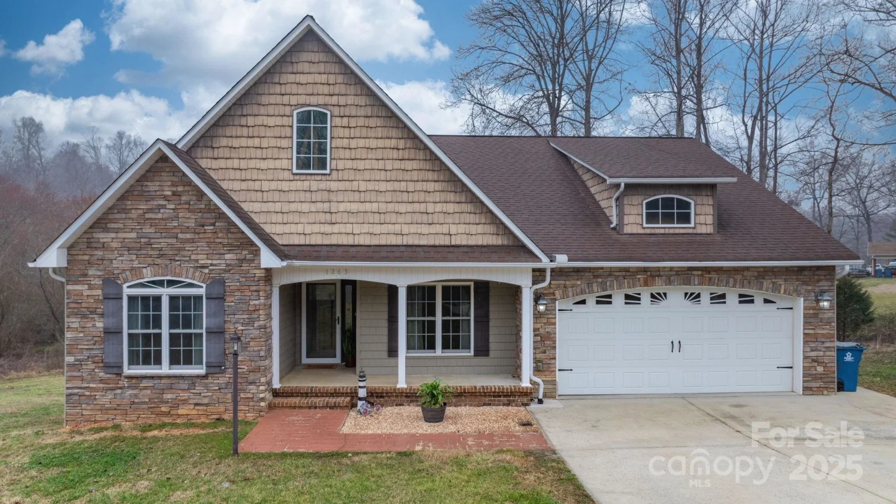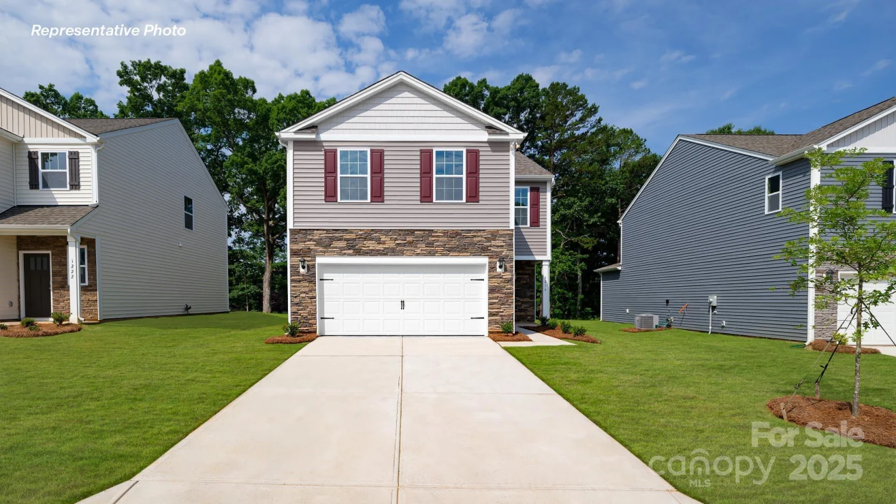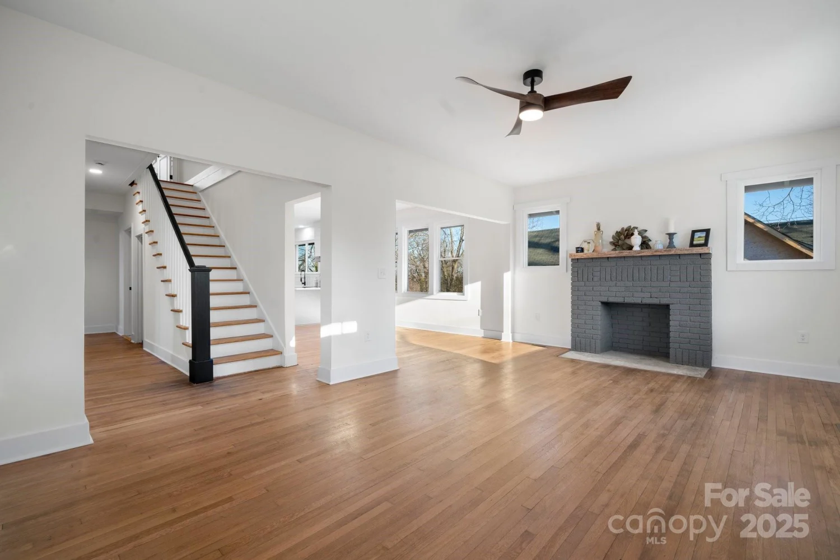49 8th street seHickory, NC 28602
49 8th street seHickory, NC 28602
Description
Remodeled Historic Brick Beauty! Conveniently situated beside Moretz Mills, it offers walking distance access to Hollar Mills and the RiverWalk, which leads to downtown, parks, and Lake Hickory. The main floor features an open living space with new & revamped original hardwoods throughout the dining area, a remodeled kitchen with quartz countertops, backsplash, new fixtures, and stainless steel appliances, as well as a laundry room with built-ins and access to the expansive back deck. The main floor also includes 1.5 bathrooms and two additional bedrooms. The upper level provides an ideal space for a large office suite, complete with a spacious bathroom, dual vanities, a new tile shower, and exceptional lighting, which can also serve as a private master suite. The expansive basement offers ample opportunity for finishing & increase living space. The exterior boasts fresh paint, landscaping, large fenced backyard with potential for additional parking,+ a partial wrap-around front porch.
Property Details for 49 8th Street SE
- Subdivision ComplexNONE
- ExteriorOther - See Remarks
- Parking FeaturesDriveway, On Street
- Property AttachedNo
LISTING UPDATED:
- StatusActive
- MLS #CAR4220157
- Days on Site93
- MLS TypeResidential
- Year Built1940
- CountryCatawba
LISTING UPDATED:
- StatusActive
- MLS #CAR4220157
- Days on Site93
- MLS TypeResidential
- Year Built1940
- CountryCatawba
Building Information for 49 8th Street SE
- StoriesTwo
- Year Built1940
- Lot Size0.0000 Acres
Payment Calculator
Term
Interest
Home Price
Down Payment
The Payment Calculator is for illustrative purposes only. Read More
Property Information for 49 8th Street SE
Summary
Location and General Information
- Coordinates: 35.733758,-81.326757
School Information
- Elementary School: Oakwood
- Middle School: Northview
- High School: Hickory
Taxes and HOA Information
- Parcel Number: 370320905046
- Tax Legal Description: 038H 06010
Virtual Tour
Parking
- Open Parking: No
Interior and Exterior Features
Interior Features
- Cooling: Central Air
- Heating: Central
- Appliances: Dishwasher, Electric Oven, Microwave, Refrigerator
- Basement: Exterior Entry, Full, Unfinished, Walk-Out Access, Walk-Up Access
- Fireplace Features: Other - See Remarks
- Flooring: Tile, Wood
- Interior Features: Built-in Features, Cable Prewire, Other - See Remarks
- Levels/Stories: Two
- Window Features: Window Treatments
- Foundation: Basement
- Total Half Baths: 1
- Bathrooms Total Integer: 3
Exterior Features
- Construction Materials: Brick Full, Vinyl
- Fencing: Back Yard, Fenced
- Pool Features: None
- Road Surface Type: Gravel, Paved
- Roof Type: Shingle
- Laundry Features: Common Area, Laundry Room, Main Level
- Pool Private: No
Property
Utilities
- Sewer: Public Sewer
- Water Source: City
Property and Assessments
- Home Warranty: No
Green Features
Lot Information
- Above Grade Finished Area: 1954
Rental
Rent Information
- Land Lease: No
Public Records for 49 8th Street SE
Home Facts
- Beds3
- Baths2
- Above Grade Finished1,954 SqFt
- StoriesTwo
- Lot Size0.0000 Acres
- StyleSingle Family Residence
- Year Built1940
- APN370320905046
- CountyCatawba


