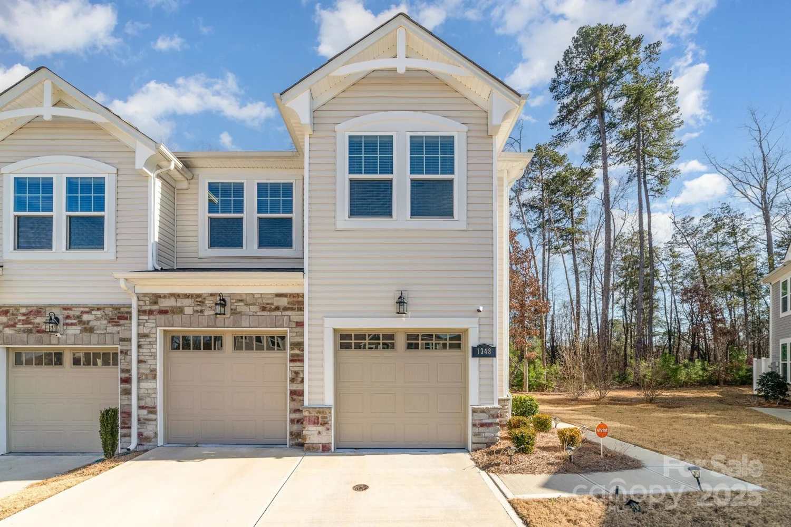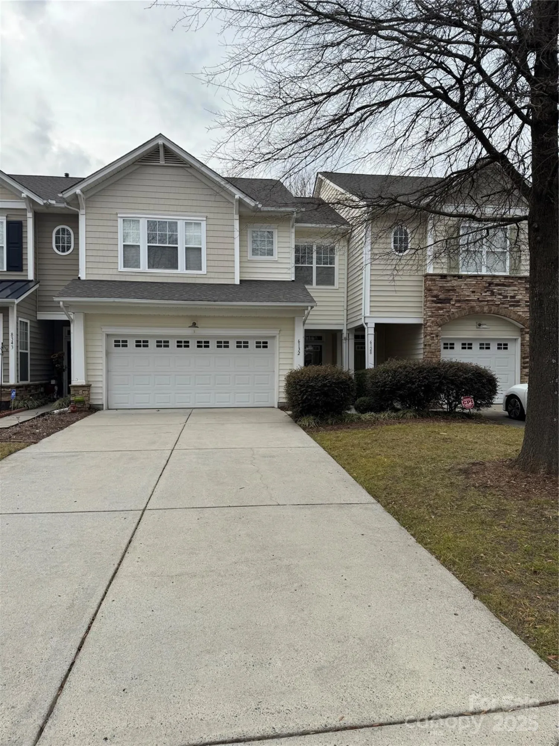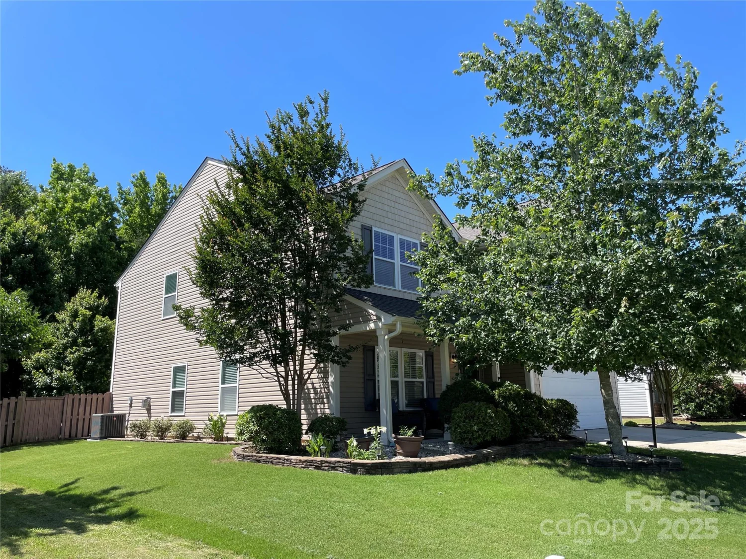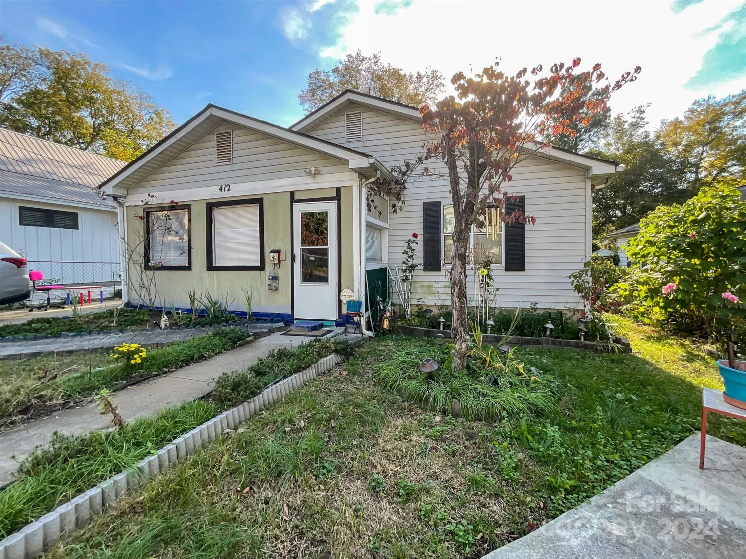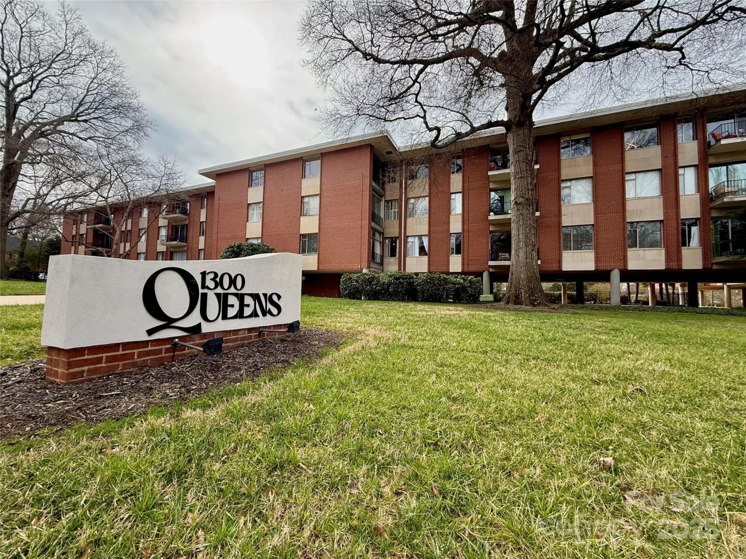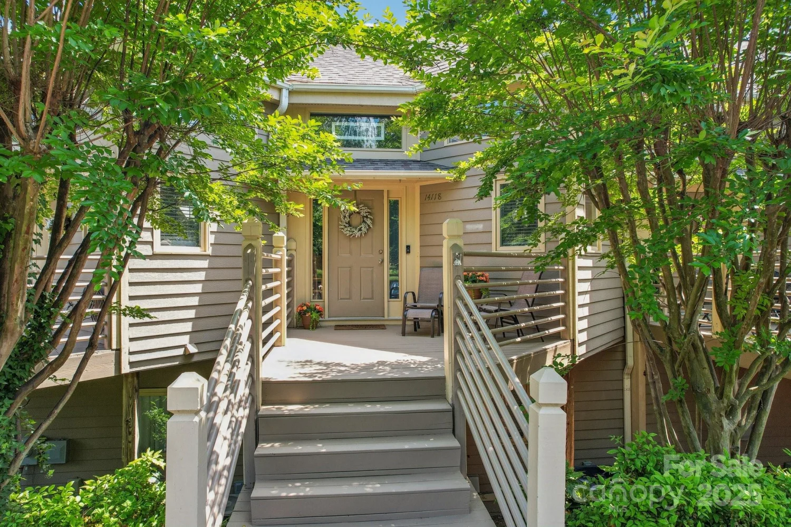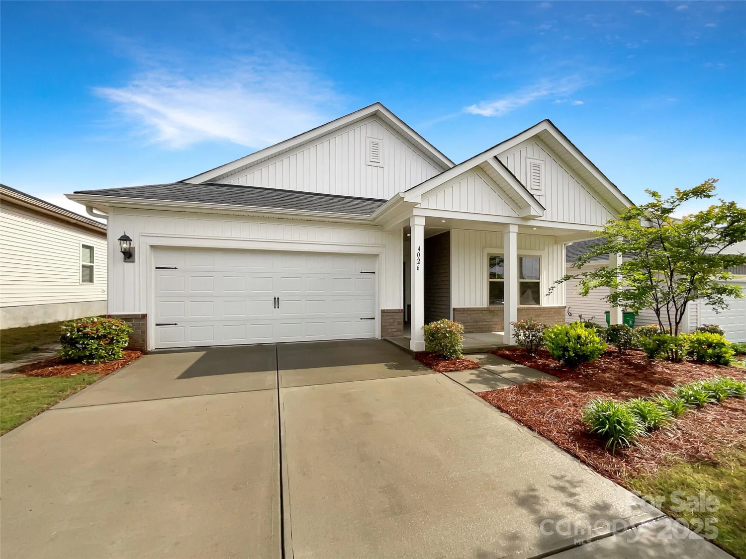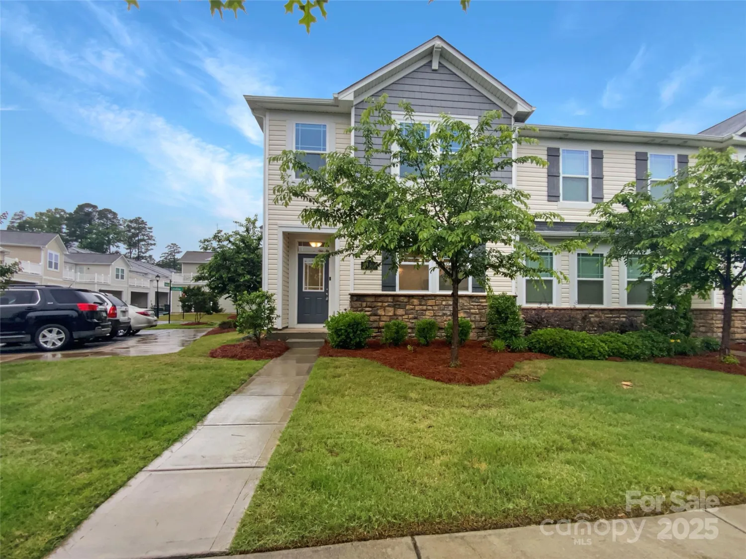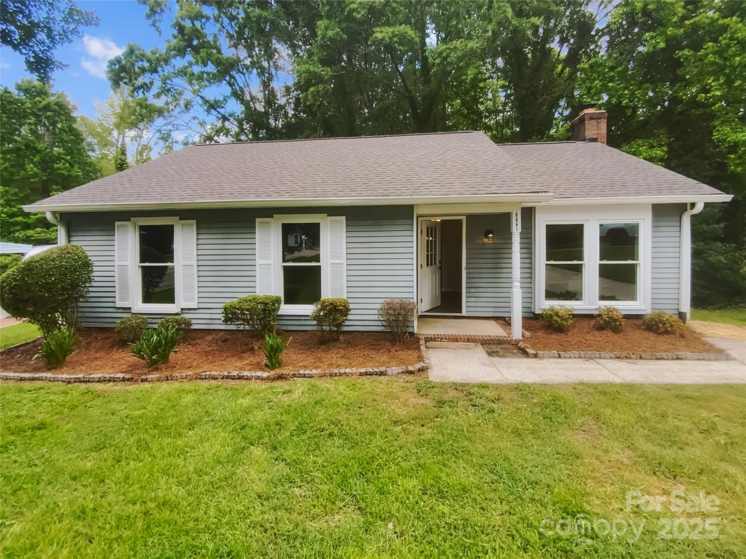5707 brandy ridge laneCharlotte, NC 28269
5707 brandy ridge laneCharlotte, NC 28269
Description
This beautifully updated home offers a perfect blend of modern living and comfort. Located in a desirable neighborhood, this spacious property boasts fresh paint throughout, a large deck perfect for entertaining, and a flat yard ideal for outdoor activities. With 4 bedrooms (or 3 bedrooms and a large bonus room). The home features Google Fiber. Within three blocks you will find nature trails, dog parks, pickle ball courts to relax and enjoy after a day at the home office, your commute office, or just a day at home. This home provides ample space for families, home offices, or guests. The thoughtful layout creates a welcoming flow, making it perfect for both everyday living and special occasions.
Property Details for 5707 Brandy Ridge Lane
- Subdivision ComplexDavis Ridge
- Architectural StyleContemporary
- Num Of Garage Spaces2
- Parking FeaturesAttached Garage, Garage Door Opener, Garage Faces Front
- Property AttachedNo
- Waterfront FeaturesNone
LISTING UPDATED:
- StatusActive Under Contract
- MLS #CAR4220249
- Days on Site71
- HOA Fees$236 / year
- MLS TypeResidential
- Year Built1999
- CountryMecklenburg
LISTING UPDATED:
- StatusActive Under Contract
- MLS #CAR4220249
- Days on Site71
- HOA Fees$236 / year
- MLS TypeResidential
- Year Built1999
- CountryMecklenburg
Building Information for 5707 Brandy Ridge Lane
- StoriesTwo
- Year Built1999
- Lot Size0.0000 Acres
Payment Calculator
Term
Interest
Home Price
Down Payment
The Payment Calculator is for illustrative purposes only. Read More
Property Information for 5707 Brandy Ridge Lane
Summary
Location and General Information
- Community Features: Sidewalks, None
- Coordinates: 35.350327,-80.81546
School Information
- Elementary School: Croft Community
- Middle School: J.M. Alexander
- High School: North Mecklenburg
Taxes and HOA Information
- Parcel Number: 027-194-24
- Tax Legal Description: L72 M30-39
Virtual Tour
Parking
- Open Parking: No
Interior and Exterior Features
Interior Features
- Cooling: Ceiling Fan(s), Central Air
- Heating: Central, Hot Water
- Appliances: Dishwasher, Disposal, Exhaust Hood, Gas Oven, Gas Range, Gas Water Heater, Plumbed For Ice Maker
- Fireplace Features: Family Room, Gas Log
- Flooring: Carpet, Laminate, Tile, Vinyl
- Interior Features: Cable Prewire, Pantry
- Levels/Stories: Two
- Foundation: Slab
- Total Half Baths: 1
- Bathrooms Total Integer: 3
Exterior Features
- Construction Materials: Vinyl
- Fencing: Back Yard
- Horse Amenities: None
- Patio And Porch Features: Deck
- Pool Features: None
- Road Surface Type: Concrete, Paved
- Roof Type: Shingle
- Security Features: Security System, Smoke Detector(s)
- Laundry Features: Mud Room
- Pool Private: No
Property
Utilities
- Sewer: Public Sewer
- Utilities: Cable Available, Natural Gas, Wired Internet Available
- Water Source: City
Property and Assessments
- Home Warranty: No
Green Features
Lot Information
- Above Grade Finished Area: 2126
- Lot Features: Cul-De-Sac, Level, Wooded
- Waterfront Footage: None
Rental
Rent Information
- Land Lease: No
Public Records for 5707 Brandy Ridge Lane
Home Facts
- Beds4
- Baths2
- Above Grade Finished2,126 SqFt
- StoriesTwo
- Lot Size0.0000 Acres
- StyleSingle Family Residence
- Year Built1999
- APN027-194-24
- CountyMecklenburg
- ZoningN1-B


