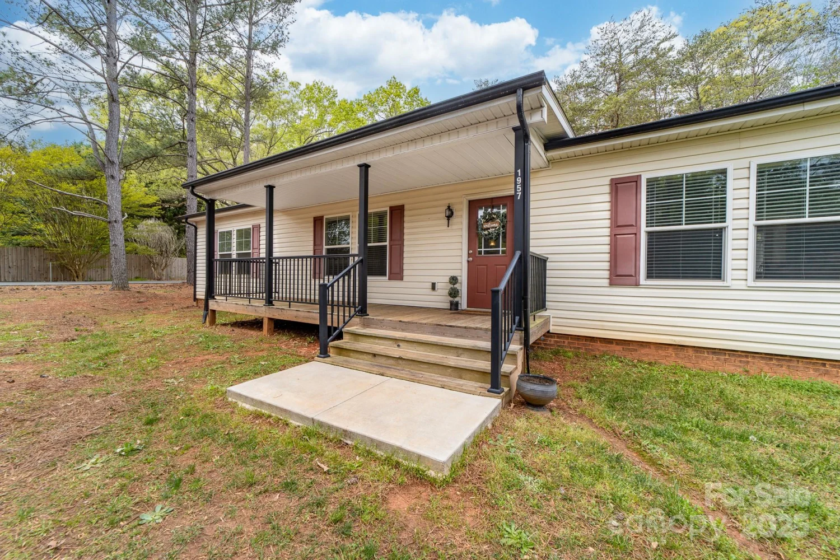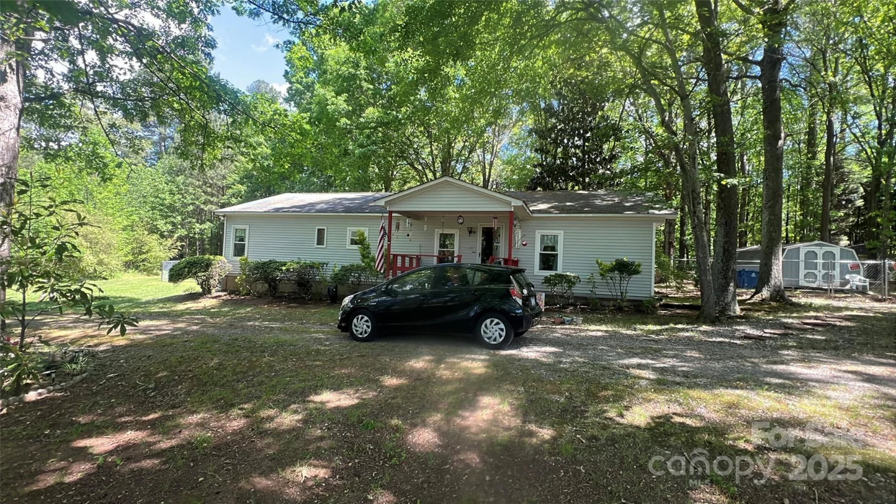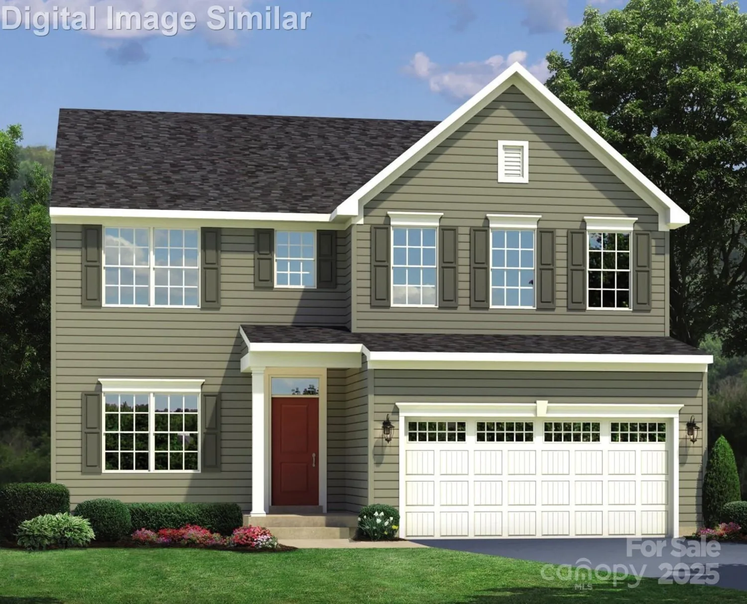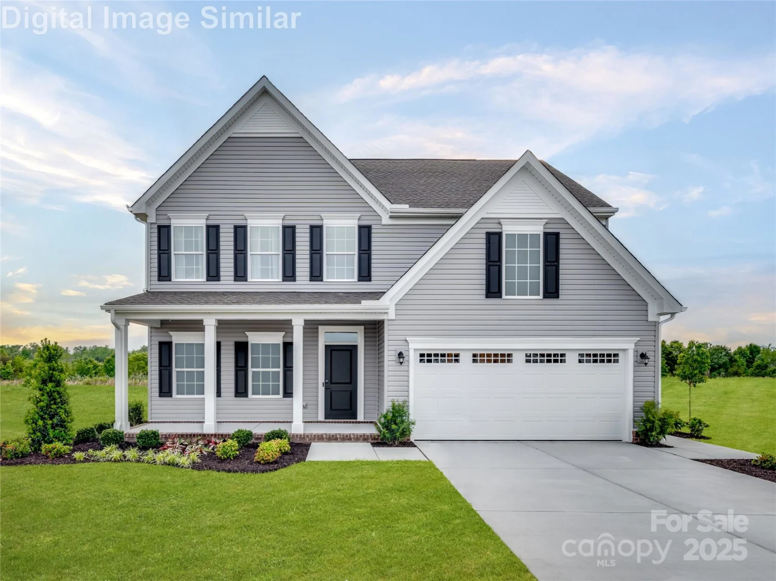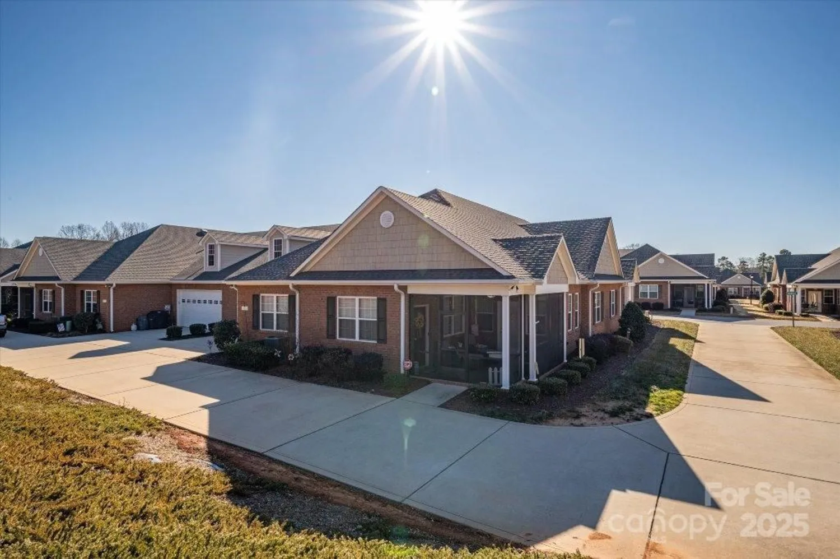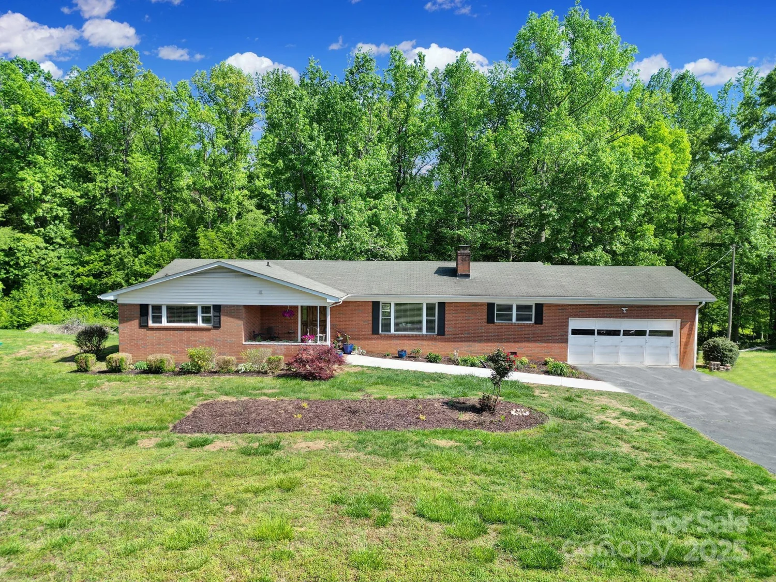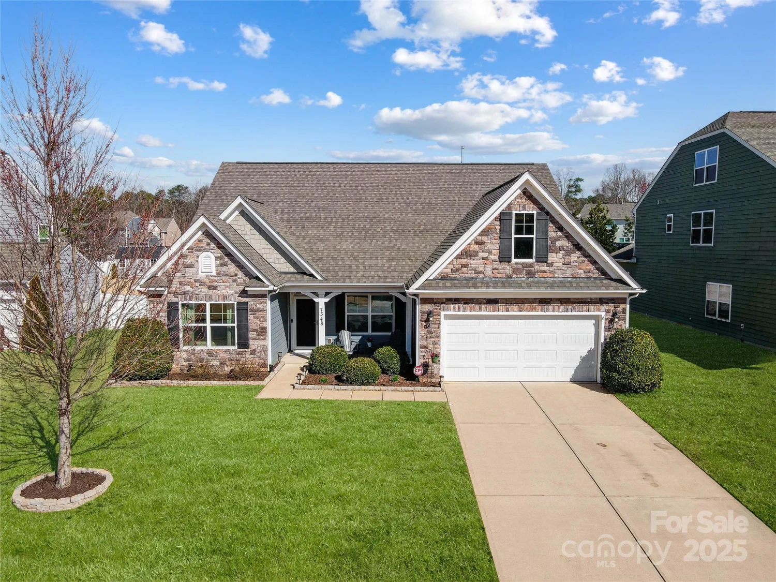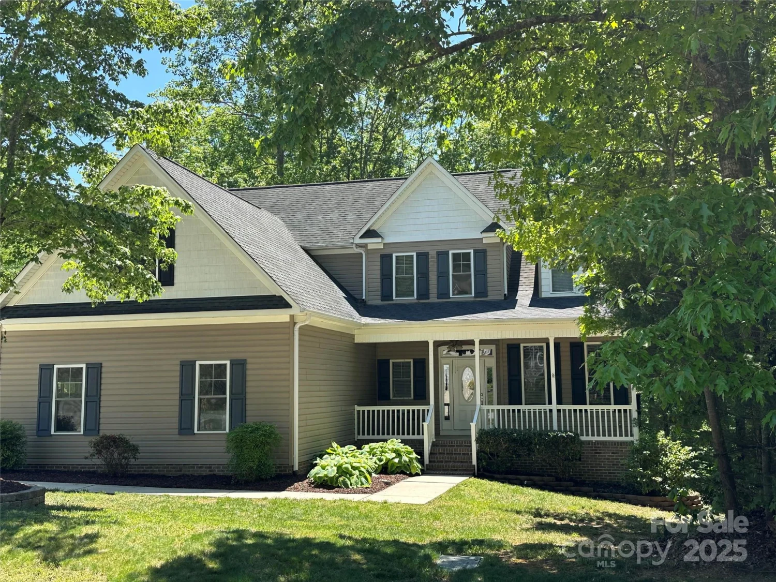2008 surefire courtDenver, NC 28037
2008 surefire courtDenver, NC 28037
Description
Discover your ideal retreat in one of the area’s rare 55+ communities. This beautifully upgraded, full-brick home sits on a premium lot, offering serene wooded views that create a private, picturesque backdrop. Designed for comfort & style, this residence boasts many upgrades & a layout that caters to relaxation & functionality. Unwind in the Family room or enjoy the tranquility of the screened porch. A sunroom w/ stunning tray ceiling provides flex space. The heart of the home, the chef-inspired kitchen makes cooking & entertaining a delight. The primary suite is a true sanctuary, complete w/ spa-inspired bath w/ oversized tile shower. A 2nd BR on the main offers flexibility for your needs. The upper level is home to a 3rd BR w/adjoining FB, creating a retreat w/ ample walk-in storage. Beyond the beautiful interiors, the vibrant community offers fantastic amenities, inc. a recreation area, outdoor pool, & sport court, providing endless opportunities for staying active and social.
Property Details for 2008 Surefire Court
- Subdivision Complex3 Cherry Way
- Num Of Garage Spaces2
- Parking FeaturesAttached Garage
- Property AttachedNo
LISTING UPDATED:
- StatusActive
- MLS #CAR4220596
- Days on Site88
- HOA Fees$255 / month
- MLS TypeResidential
- Year Built2018
- CountryLincoln
LISTING UPDATED:
- StatusActive
- MLS #CAR4220596
- Days on Site88
- HOA Fees$255 / month
- MLS TypeResidential
- Year Built2018
- CountryLincoln
Building Information for 2008 Surefire Court
- StoriesOne and One Half
- Year Built2018
- Lot Size0.0000 Acres
Payment Calculator
Term
Interest
Home Price
Down Payment
The Payment Calculator is for illustrative purposes only. Read More
Property Information for 2008 Surefire Court
Summary
Location and General Information
- Community Features: Fifty Five and Older, Game Court, Outdoor Pool, Recreation Area, Street Lights
- Coordinates: 35.478392,-80.969514
School Information
- Elementary School: St. James
- Middle School: East Lincoln
- High School: East Lincoln
Taxes and HOA Information
- Parcel Number: 89177
- Tax Legal Description: #181 LT 3 CHERRY WAY
Virtual Tour
Parking
- Open Parking: No
Interior and Exterior Features
Interior Features
- Cooling: Central Air
- Heating: Heat Pump
- Appliances: Electric Water Heater, Gas Cooktop, Ice Maker, Microwave, Refrigerator, Wall Oven, Washer/Dryer
- Fireplace Features: Family Room, Gas Log
- Flooring: Laminate, Tile
- Interior Features: Attic Walk In, Breakfast Bar, Split Bedroom, Walk-In Closet(s)
- Levels/Stories: One and One Half
- Foundation: Slab
- Bathrooms Total Integer: 3
Exterior Features
- Construction Materials: Brick Full
- Patio And Porch Features: Covered, Screened, Side Porch
- Pool Features: None
- Road Surface Type: Concrete, Paved
- Laundry Features: Electric Dryer Hookup, Laundry Room
- Pool Private: No
Property
Utilities
- Sewer: County Sewer
- Water Source: County Water
Property and Assessments
- Home Warranty: No
Green Features
Lot Information
- Above Grade Finished Area: 2236
- Lot Features: Corner Lot
Rental
Rent Information
- Land Lease: No
Public Records for 2008 Surefire Court
Home Facts
- Beds3
- Baths3
- Above Grade Finished2,236 SqFt
- StoriesOne and One Half
- Lot Size0.0000 Acres
- StyleTownhouse
- Year Built2018
- APN89177
- CountyLincoln


