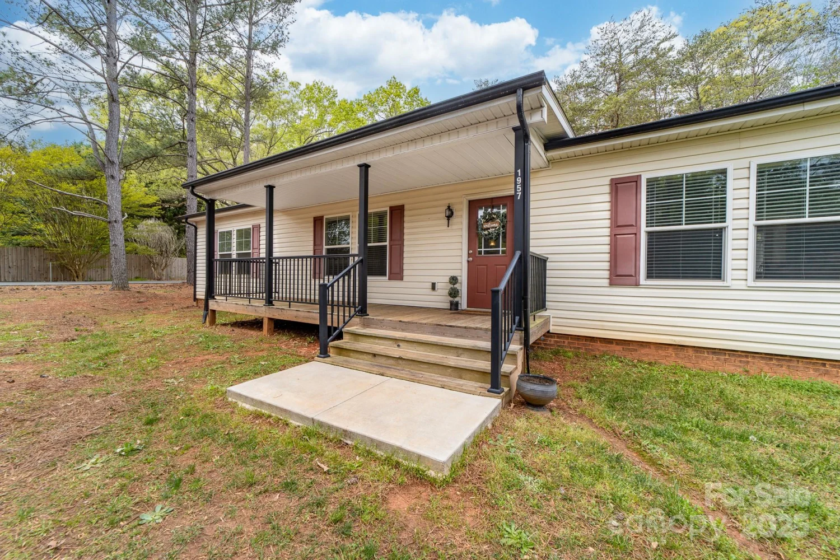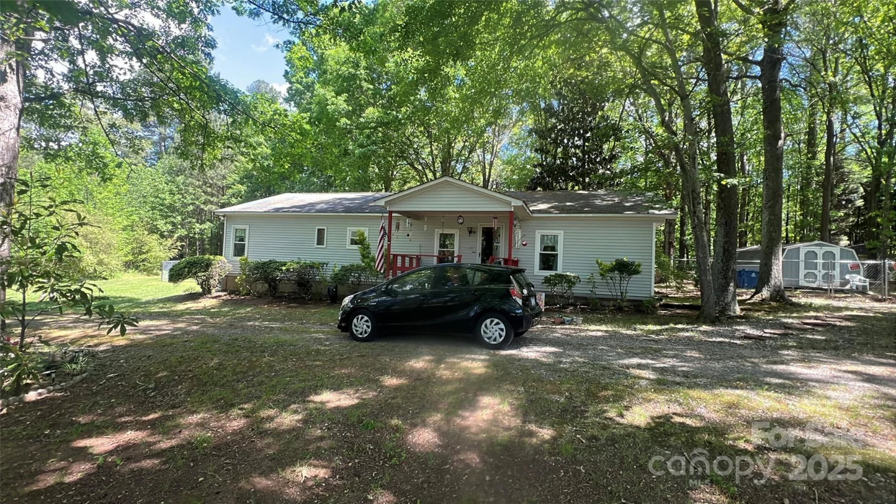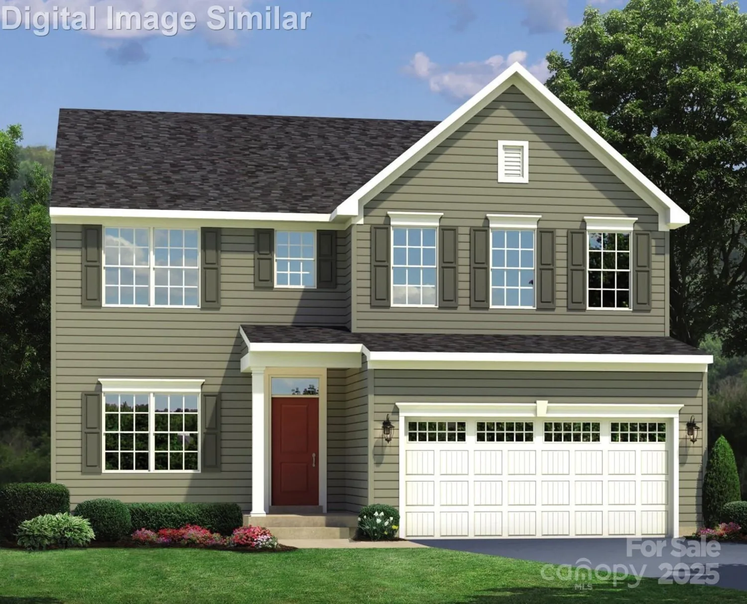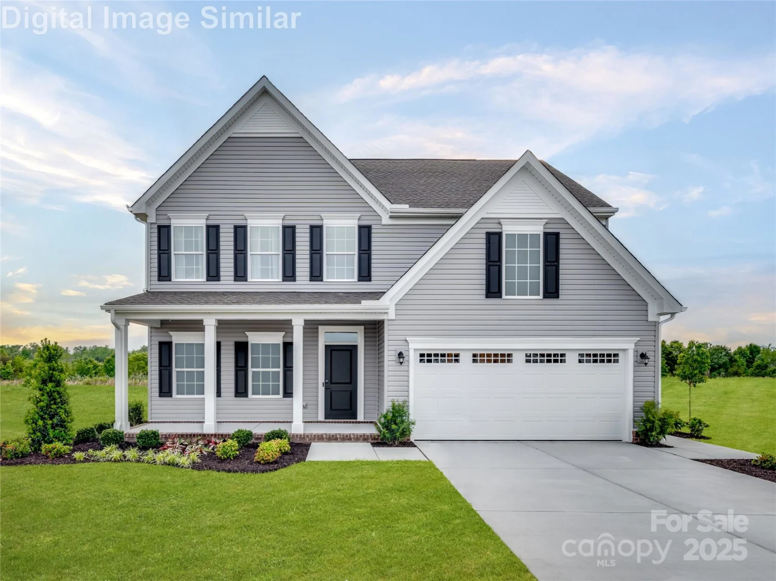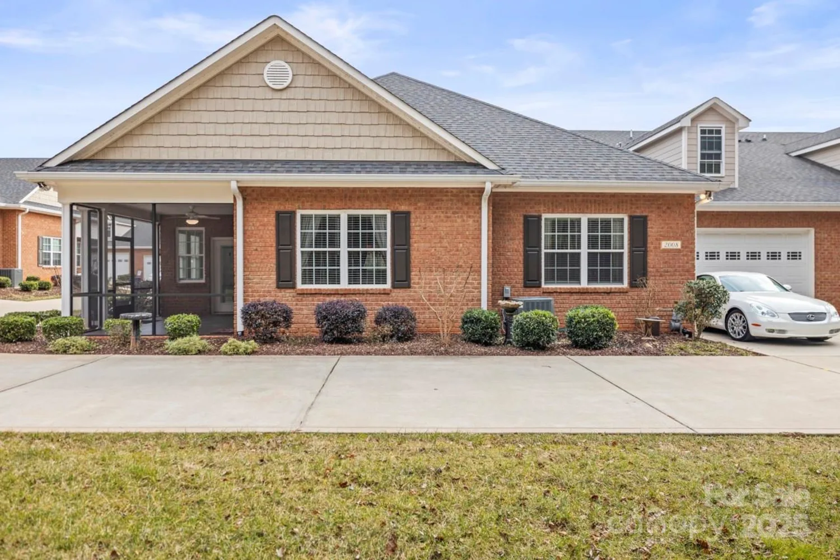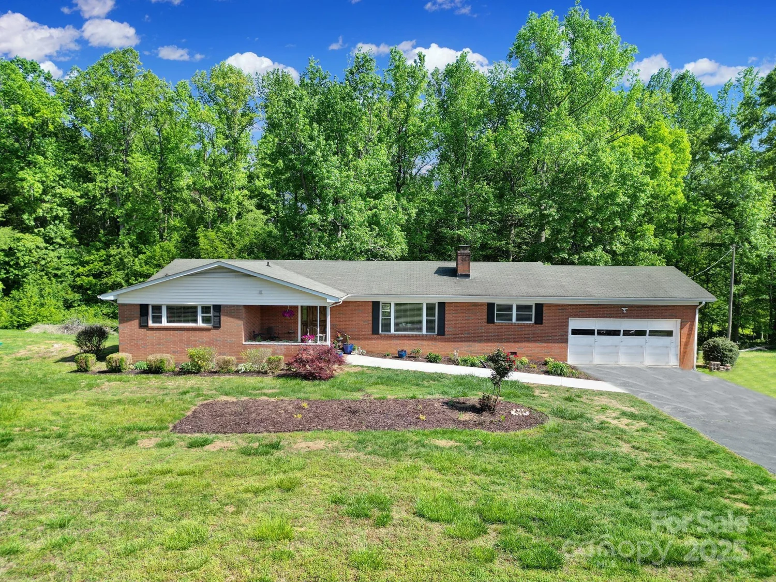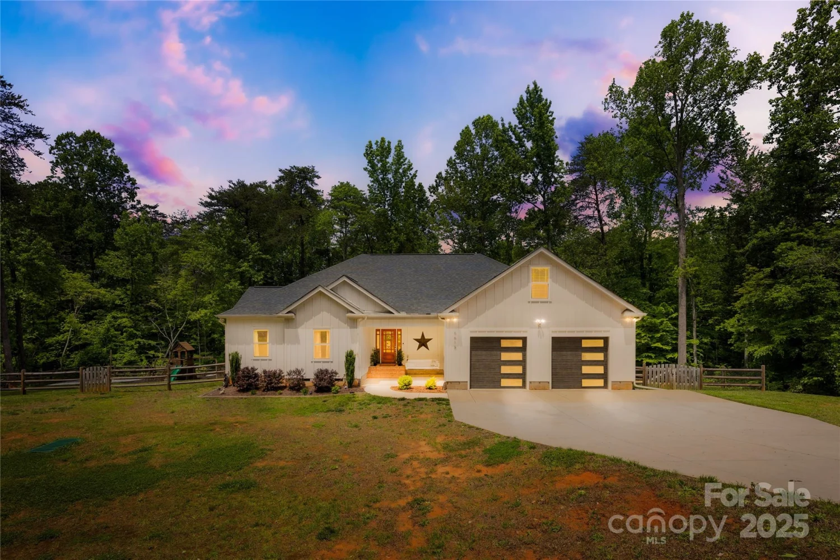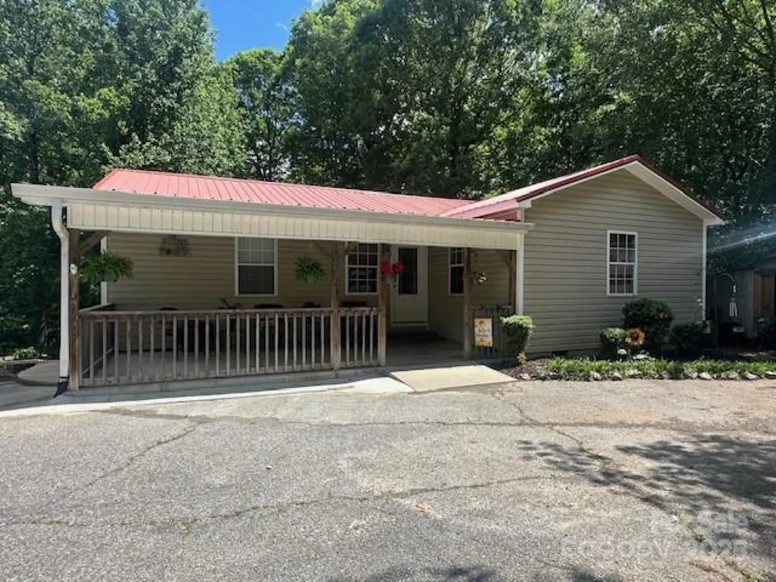8176 viscount courtDenver, NC 28037
8176 viscount courtDenver, NC 28037
Description
Welcome home to this immaculate townhome in the highly sought-after 55+ community of 3 Cherry Way, Denver, NC! This meticulously maintained, low-maintenance home offers 2 spacious bedrooms, 2 full baths, and a sunroom. Enjoy elegant touches like tray and vaulted ceilings, luxury vinyl plank flooring and a modern kitchen featuring granite countertops, a tile backsplash, soft-close cabinets, roomy pantry. The expansive walk-up attic provides ample storage or the potential to be converted into additional living space. Relax on your screened front porch after a day of enjoying the community's top-notch amenities, including a saltwater pool, fitness center, pickleball courts, and a clubhouse with vibrant social events. Conveniently located just minutes from parks, shopping, dining, and all that Lake Norman has to offer. Schedule your showing today and discover this exceptional home!
Property Details for 8176 Viscount Court
- Subdivision Complex3 Cherry Way
- Num Of Garage Spaces2
- Parking FeaturesAttached Garage
- Property AttachedNo
LISTING UPDATED:
- StatusActive
- MLS #CAR4214890
- Days on Site102
- HOA Fees$255 / month
- MLS TypeResidential
- Year Built2017
- CountryLincoln
LISTING UPDATED:
- StatusActive
- MLS #CAR4214890
- Days on Site102
- HOA Fees$255 / month
- MLS TypeResidential
- Year Built2017
- CountryLincoln
Building Information for 8176 Viscount Court
- StoriesOne
- Year Built2017
- Lot Size0.0000 Acres
Payment Calculator
Term
Interest
Home Price
Down Payment
The Payment Calculator is for illustrative purposes only. Read More
Property Information for 8176 Viscount Court
Summary
Location and General Information
- Directions: Highway 16 to Denver, exit on to Optimist Club Rd, t/l on Triangle Cr, continue through the stop light on Unity Church Rd, t/r on Royal Ann Dr., At the traffic circle, take the 3rd exit onto Vandalay Dr, t/l on Celestie Ct, t/r on Viscout Ct and home is the first on the right.
- Coordinates: 35.479485,-80.965916
School Information
- Elementary School: Unspecified
- Middle School: East Lincoln
- High School: East Lincoln
Taxes and HOA Information
- Parcel Number: 89244
- Tax Legal Description: #49 LT 3 CHERRY WAY
Virtual Tour
Parking
- Open Parking: No
Interior and Exterior Features
Interior Features
- Cooling: Central Air
- Heating: Natural Gas
- Appliances: Dishwasher, Electric Cooktop, Electric Oven, Microwave, Refrigerator, Wall Oven
- Fireplace Features: Den
- Levels/Stories: One
- Foundation: Slab
- Bathrooms Total Integer: 2
Exterior Features
- Construction Materials: Brick Full
- Patio And Porch Features: Porch, Screened
- Pool Features: None
- Road Surface Type: Paved
- Laundry Features: Laundry Room
- Pool Private: No
Property
Utilities
- Sewer: Public Sewer
- Water Source: City
Property and Assessments
- Home Warranty: No
Green Features
Lot Information
- Above Grade Finished Area: 1777
Rental
Rent Information
- Land Lease: No
Public Records for 8176 Viscount Court
Home Facts
- Beds2
- Baths2
- Above Grade Finished1,777 SqFt
- StoriesOne
- Lot Size0.0000 Acres
- StyleTownhouse
- Year Built2017
- APN89244
- CountyLincoln


