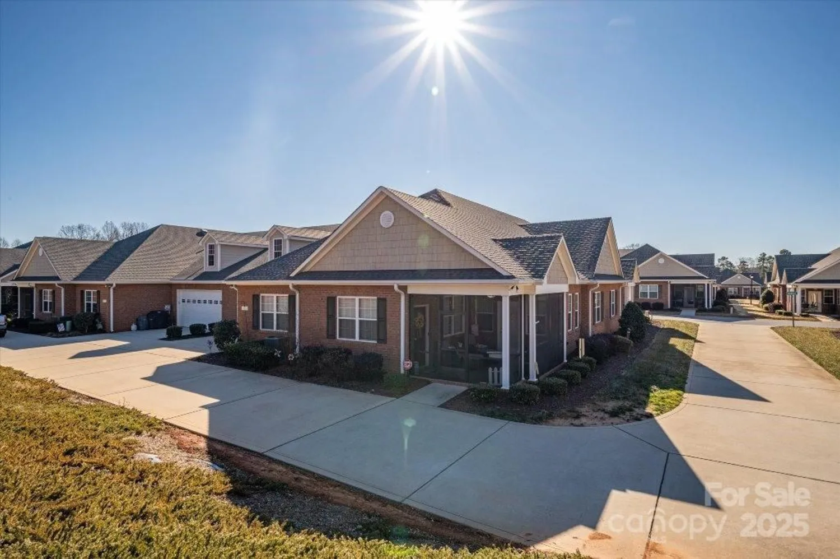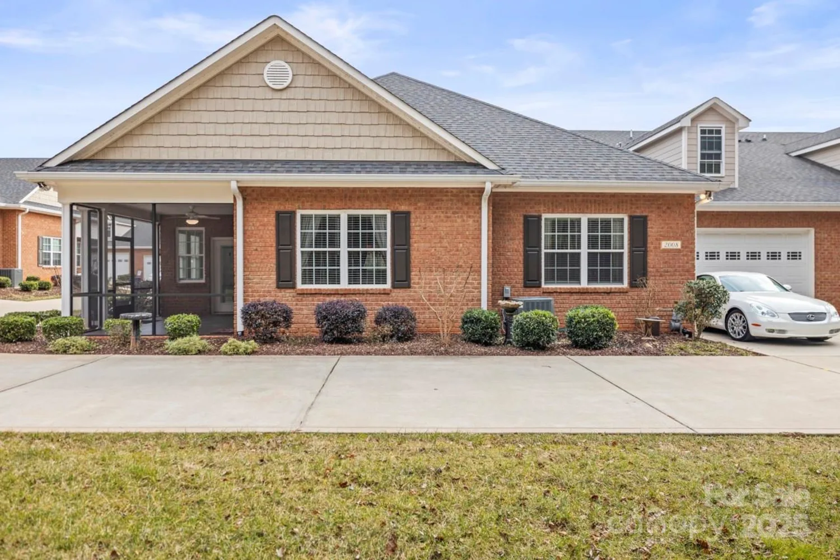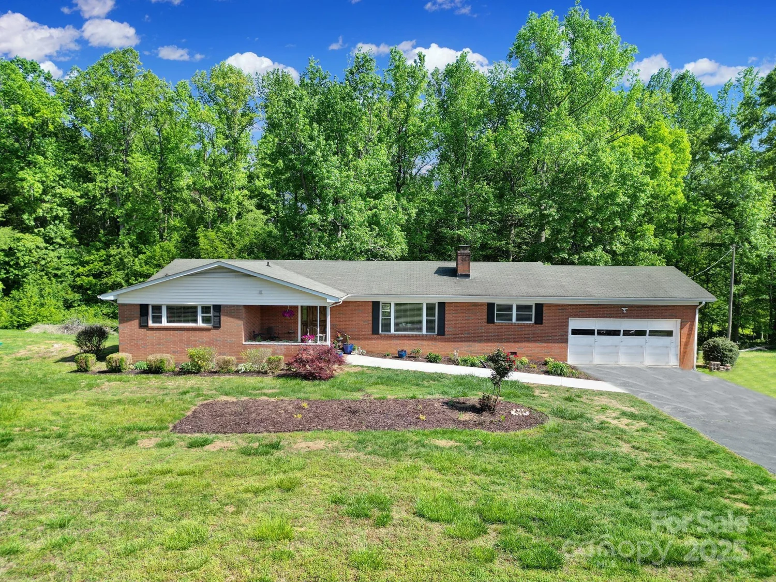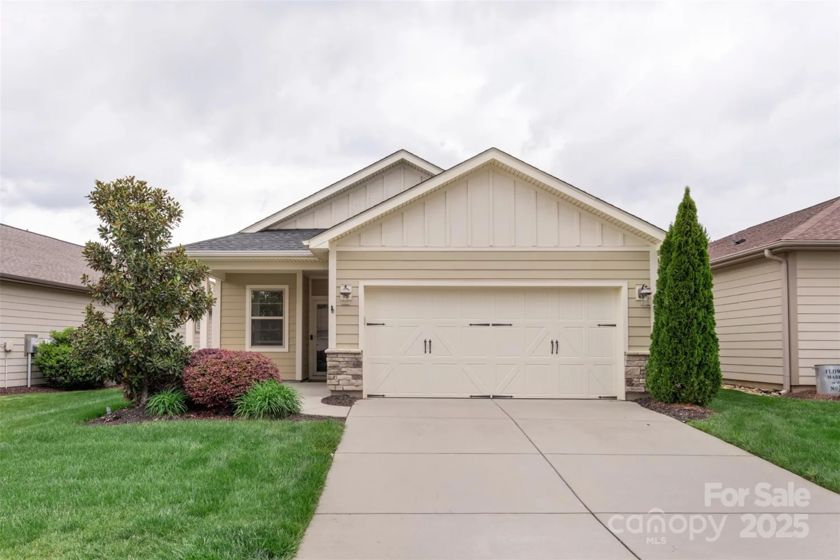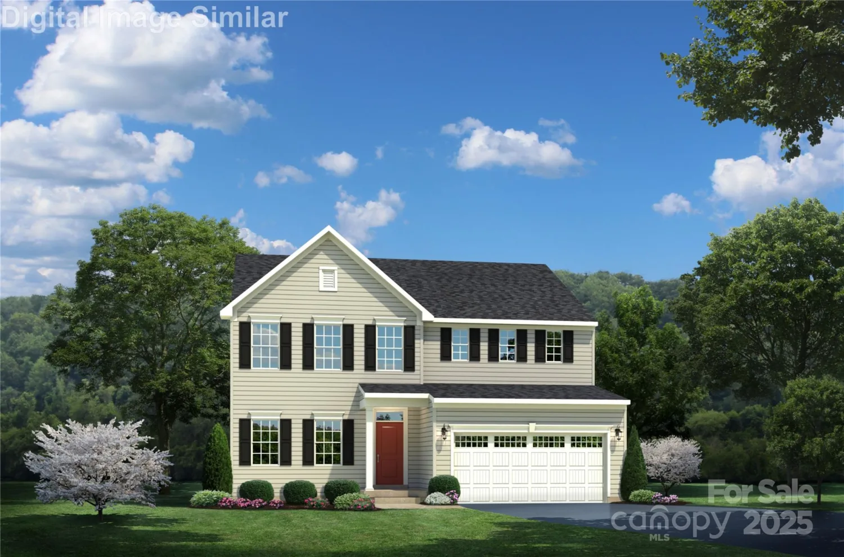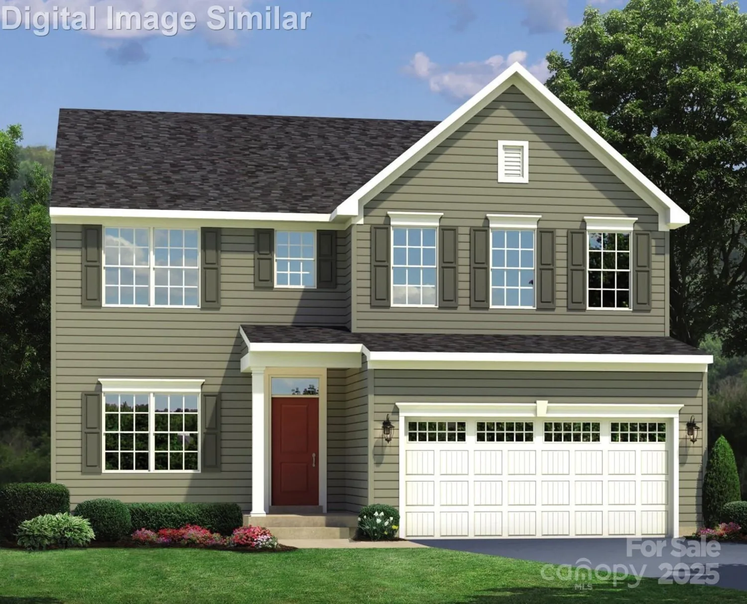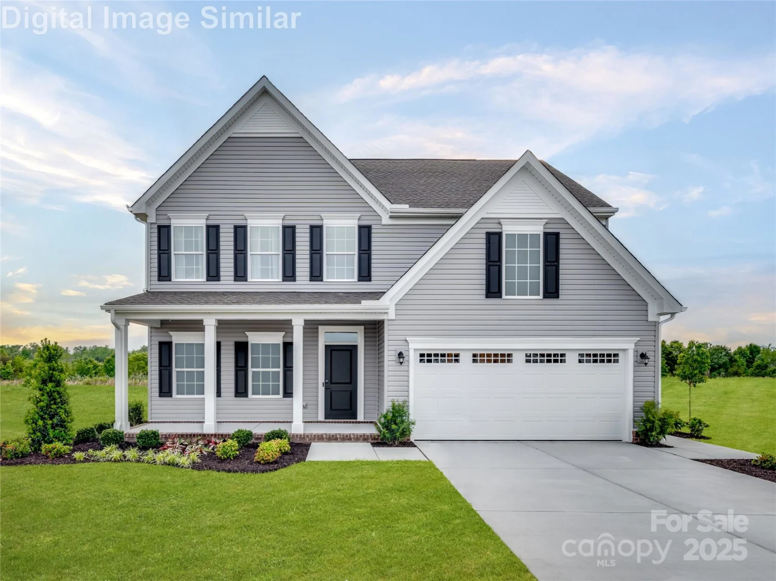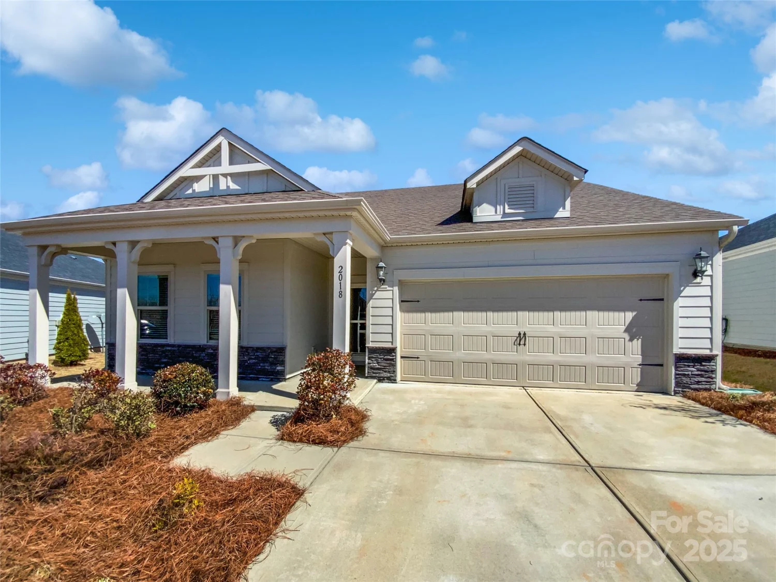3690 birchwood laneDenver, NC 28037
3690 birchwood laneDenver, NC 28037
Description
Check out this spacious open concept 4 bedroom, 3 full bath home in sought after Denver, NC. Don't let the photo fool you. You will be charmed as you walk in to the vaulted ceiling family room and open concept kitchen, family room and back sun room. The split bedroom floor plan is perfect for a family. But that's not all! Check out the basement with a full living space there. An office, play room, full bath and even a laundry hook-up available for a potential separate living quarters. The covered porches are sure to bring lots of enjoyment on your private fenced lot. Centrally located in the heart of Denver, but private and serene living just for you! Don't miss your chance to see this incredible property. Call for your private tour today! Professional photography coming 5/8/25.
Property Details for 3690 Birchwood Lane
- Subdivision ComplexNone
- ExteriorFire Pit
- Parking FeaturesDriveway
- Property AttachedNo
- Waterfront FeaturesNone
LISTING UPDATED:
- StatusActive
- MLS #CAR4254644
- Days on Site0
- MLS TypeResidential
- Year Built1999
- CountryLincoln
LISTING UPDATED:
- StatusActive
- MLS #CAR4254644
- Days on Site0
- MLS TypeResidential
- Year Built1999
- CountryLincoln
Building Information for 3690 Birchwood Lane
- StoriesOne
- Year Built1999
- Lot Size0.0000 Acres
Payment Calculator
Term
Interest
Home Price
Down Payment
The Payment Calculator is for illustrative purposes only. Read More
Property Information for 3690 Birchwood Lane
Summary
Location and General Information
- Coordinates: 35.52751265,-81.03132944
School Information
- Elementary School: Rock Springs
- Middle School: North Lincoln
- High School: North Lincoln
Taxes and HOA Information
- Parcel Number: 33304
- Tax Legal Description: Barkley 4B
Virtual Tour
Parking
- Open Parking: No
Interior and Exterior Features
Interior Features
- Cooling: Ceiling Fan(s), Central Air, Heat Pump
- Heating: Electric
- Appliances: Dishwasher, Electric Oven, Electric Range, Electric Water Heater
- Basement: Finished, Walk-Out Access
- Fireplace Features: Family Room
- Flooring: Carpet, Laminate, Tile, Vinyl
- Interior Features: Open Floorplan, Split Bedroom, Storage
- Levels/Stories: One
- Foundation: Basement
- Bathrooms Total Integer: 3
Exterior Features
- Construction Materials: Vinyl
- Fencing: Back Yard, Chain Link, Fenced
- Patio And Porch Features: Covered, Deck, Enclosed, Front Porch, Rear Porch
- Pool Features: None
- Road Surface Type: Gravel, Dirt
- Roof Type: Metal
- Laundry Features: Laundry Room, Main Level, Multiple Locations
- Pool Private: No
- Other Structures: Shed(s)
Property
Utilities
- Sewer: Public Sewer
- Water Source: City
Property and Assessments
- Home Warranty: No
Green Features
Lot Information
- Above Grade Finished Area: 1714
- Lot Features: Private, Rolling Slope, Wooded
- Waterfront Footage: None
Rental
Rent Information
- Land Lease: No
Public Records for 3690 Birchwood Lane
Home Facts
- Beds4
- Baths3
- Above Grade Finished1,714 SqFt
- Below Grade Finished836 SqFt
- StoriesOne
- Lot Size0.0000 Acres
- StyleSingle Family Residence
- Year Built1999
- APN33304
- CountyLincoln


