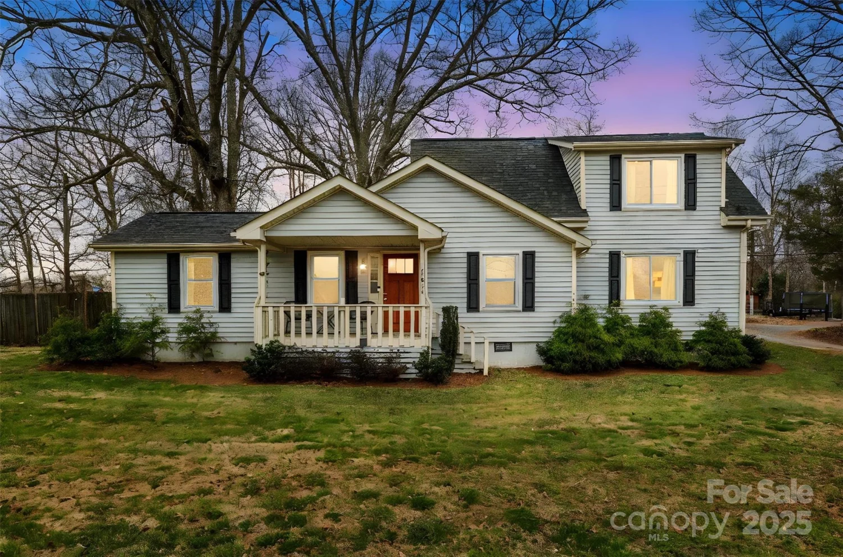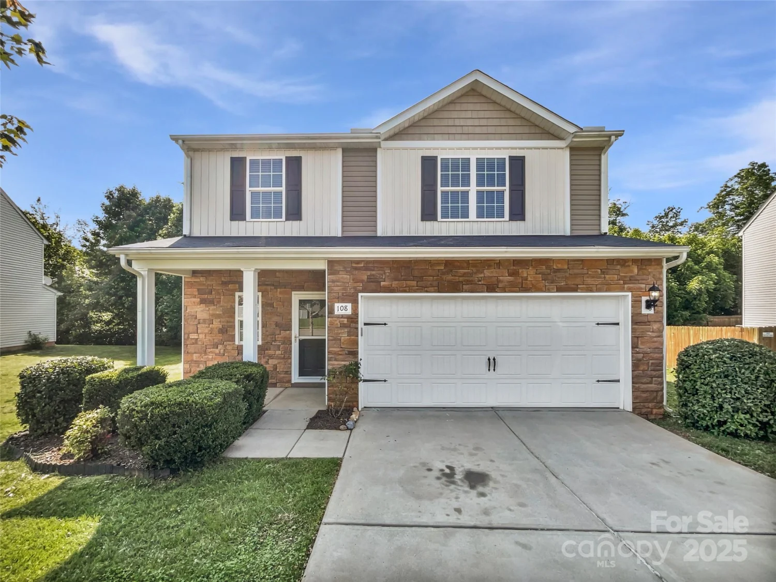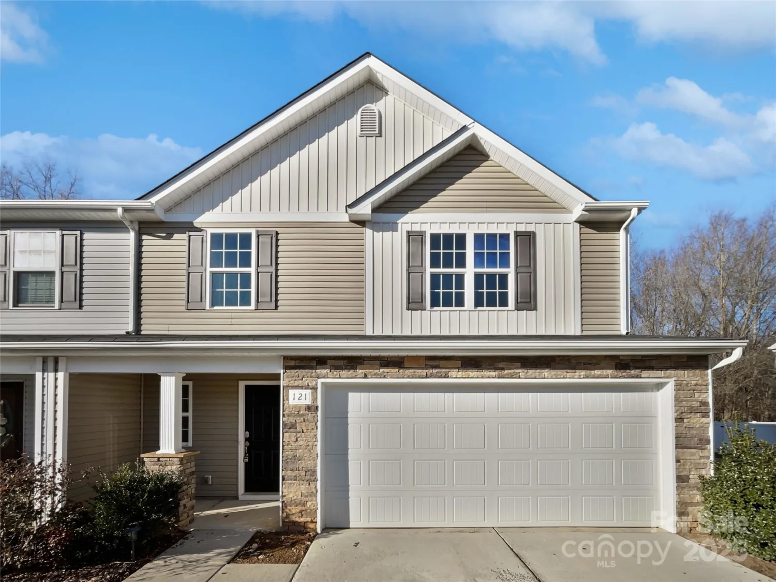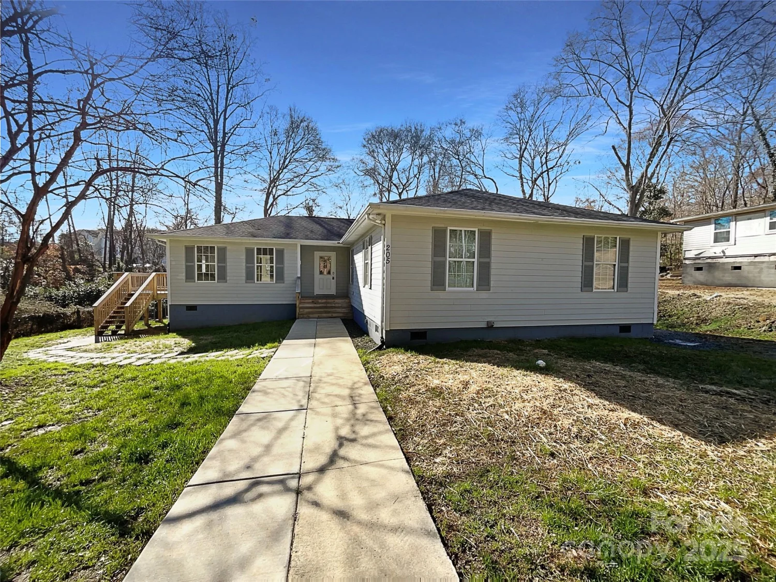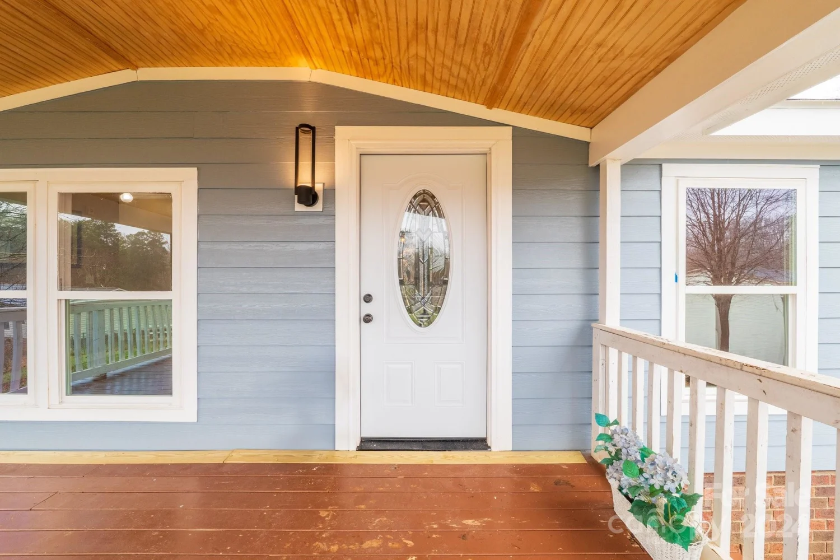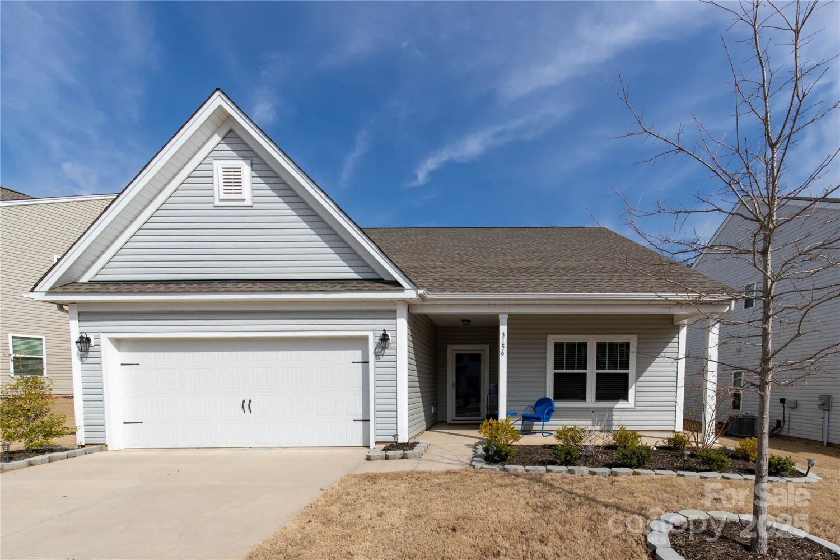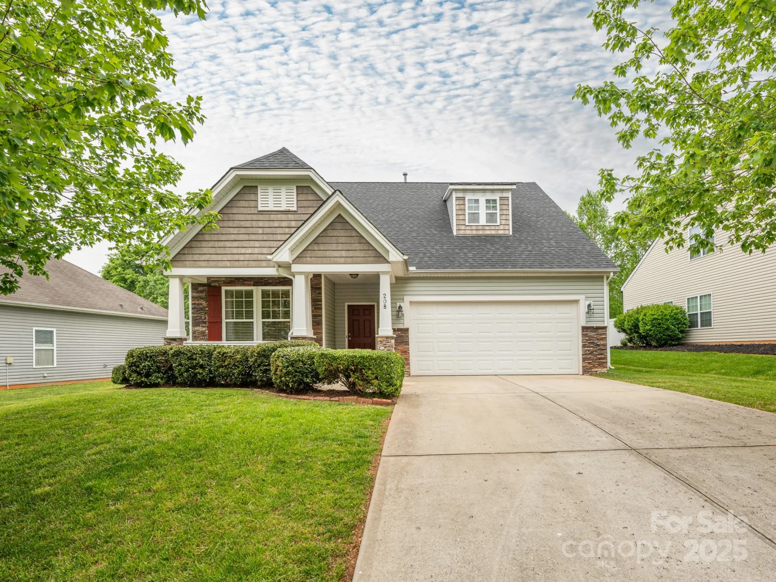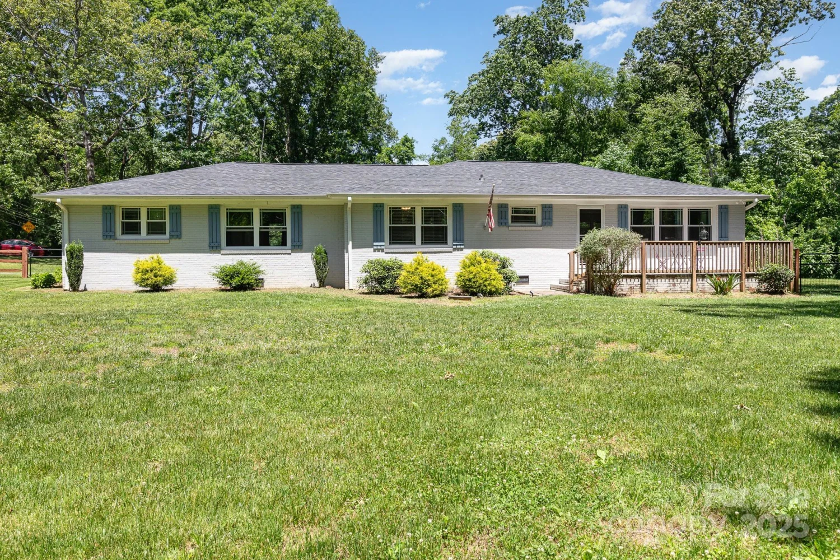129 woodbridge circleMount Holly, NC 28120
129 woodbridge circleMount Holly, NC 28120
Description
Discover your dream home in this exquisite 4-bedroom, 2.5-bath townhouse that blends style and convenience seamlessly. The bright, open layout features luxury vinyl plank flooring and plush carpet for comfortable living. The kitchen boasts sleek white cabinets, stainless steel appliances, and ample counter space, making it both functional and inviting. All-new fixtures, hardware, fresh paint, and blinds enhance the home's modern appeal. The upgraded garage with epoxy flooring adds a polished touch. Enjoy peace of mind with a new HVAC system installed in 2024, ensuring year-round comfort. Located just 2 miles from historic downtown Mt. Holly and minutes from Tailrace Marina, the US National Whitewater Center, and Pine Island Country Club. With easy access to I-85, I-485, Hwy 74, and Belmont, plus top-rated public schools, this home is perfect for work, play, and everyday living. Move-in ready. 1-Year Home Warranty offered. Don't miss this incredible opportunity!
Property Details for 129 Woodbridge Circle
- Subdivision ComplexAutumn Woods
- Num Of Garage Spaces2
- Parking FeaturesAttached Garage
- Property AttachedNo
LISTING UPDATED:
- StatusClosed
- MLS #CAR4220719
- Days on Site54
- HOA Fees$222 / month
- MLS TypeResidential
- Year Built2015
- CountryGaston
Location
Listing Courtesy of Nueman Real Estate Inc - Samuel Nueman
LISTING UPDATED:
- StatusClosed
- MLS #CAR4220719
- Days on Site54
- HOA Fees$222 / month
- MLS TypeResidential
- Year Built2015
- CountryGaston
Building Information for 129 Woodbridge Circle
- StoriesTwo
- Year Built2015
- Lot Size0.0000 Acres
Payment Calculator
Term
Interest
Home Price
Down Payment
The Payment Calculator is for illustrative purposes only. Read More
Property Information for 129 Woodbridge Circle
Summary
Location and General Information
- Community Features: Playground
- Coordinates: 35.327844,-81.019654
School Information
- Elementary School: Unspecified
- Middle School: Unspecified
- High School: Unspecified
Taxes and HOA Information
- Parcel Number: 208080
- Tax Legal Description: AUTUMN WOODS BLDG 26 UNIT B 14 083 012 01 000
Virtual Tour
Parking
- Open Parking: No
Interior and Exterior Features
Interior Features
- Cooling: Ceiling Fan(s), Central Air
- Heating: Central
- Appliances: Dishwasher, Disposal, Electric Range, Microwave
- Flooring: Carpet, Vinyl
- Levels/Stories: Two
- Foundation: Slab
- Total Half Baths: 1
- Bathrooms Total Integer: 3
Exterior Features
- Construction Materials: Stone, Vinyl
- Patio And Porch Features: Front Porch
- Pool Features: None
- Road Surface Type: Concrete, Paved
- Laundry Features: Upper Level
- Pool Private: No
Property
Utilities
- Sewer: Public Sewer
- Water Source: City
Property and Assessments
- Home Warranty: No
Green Features
Lot Information
- Above Grade Finished Area: 1908
- Lot Features: End Unit, Flood Plain/Bottom Land, Wooded
Rental
Rent Information
- Land Lease: No
Public Records for 129 Woodbridge Circle
Home Facts
- Beds4
- Baths2
- Above Grade Finished1,908 SqFt
- StoriesTwo
- Lot Size0.0000 Acres
- StyleTownhouse
- Year Built2015
- APN208080
- CountyGaston


