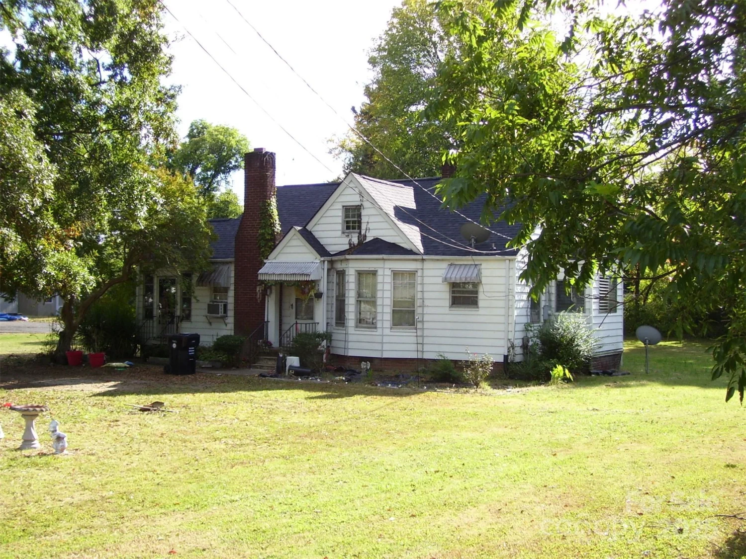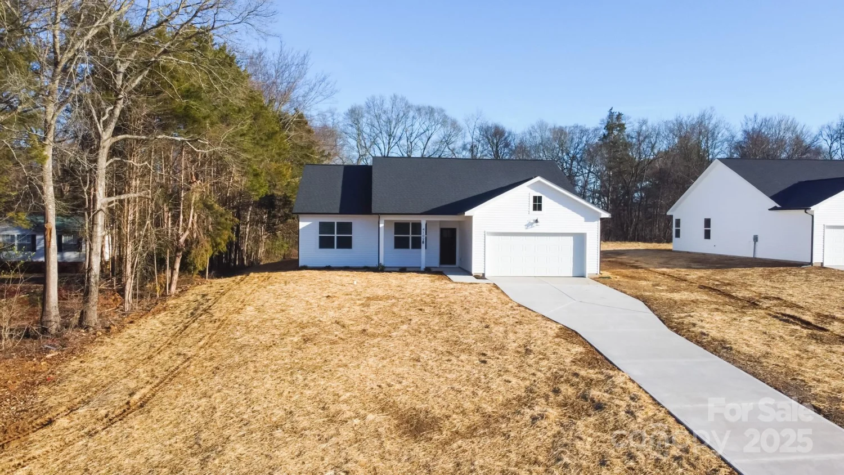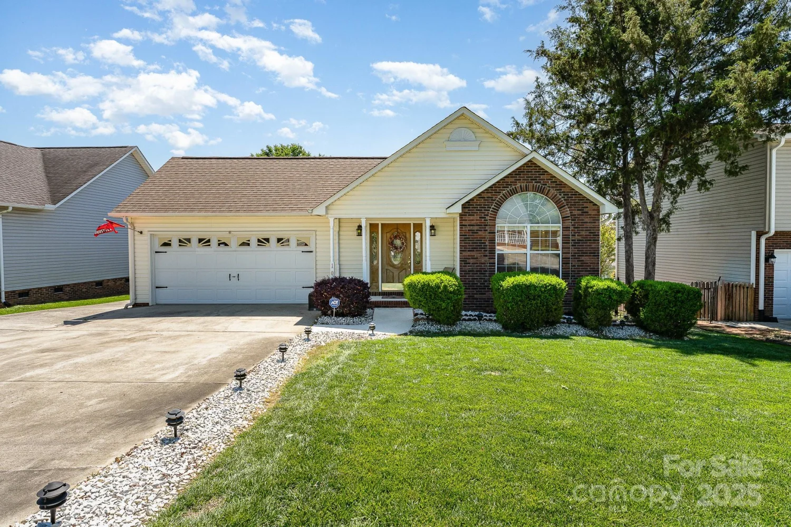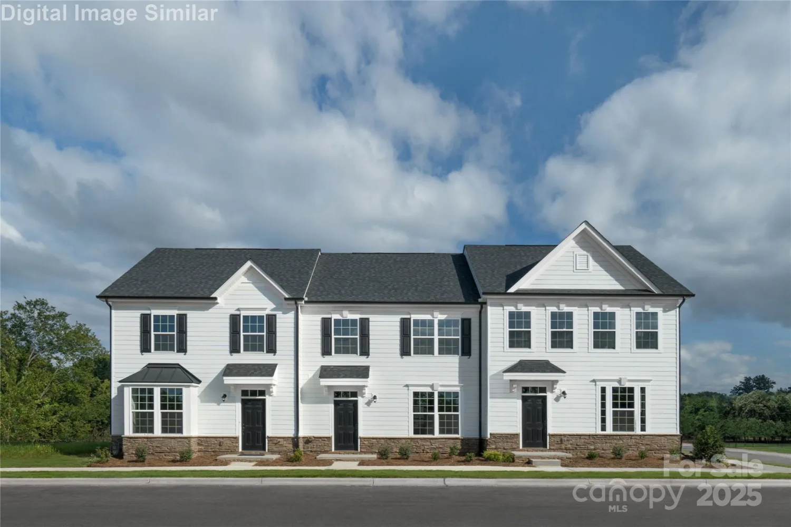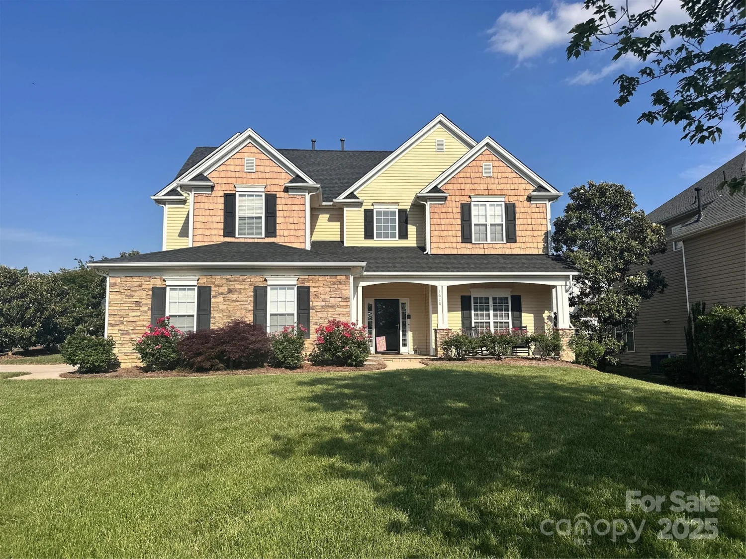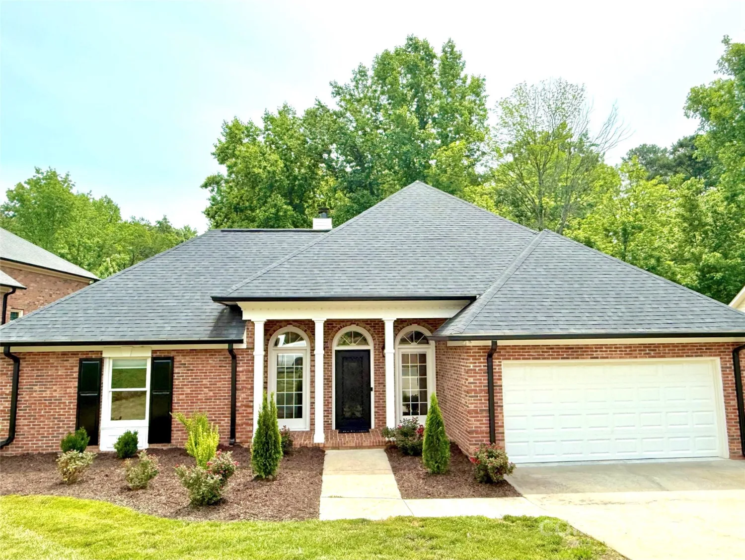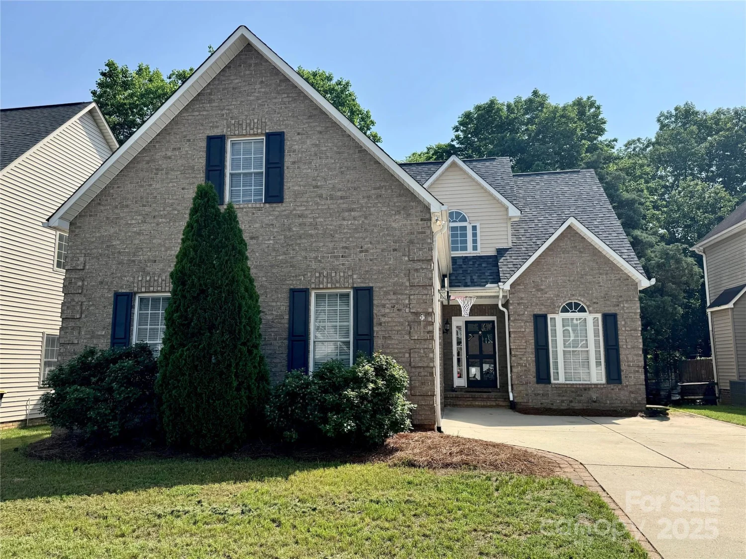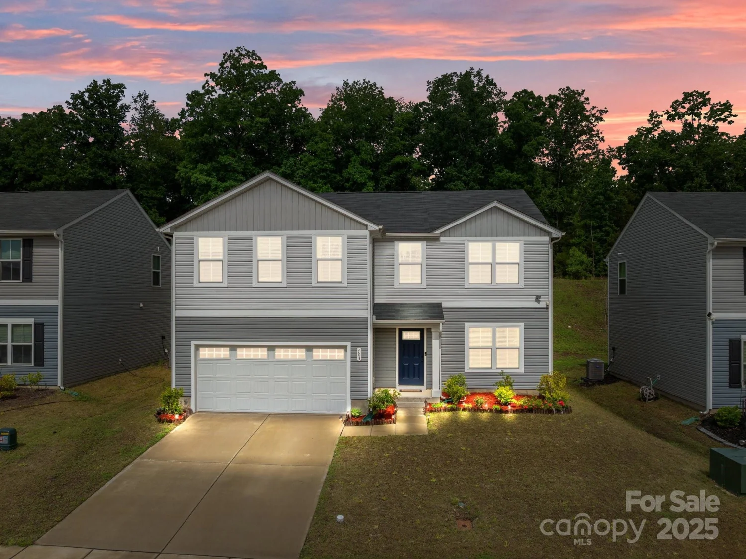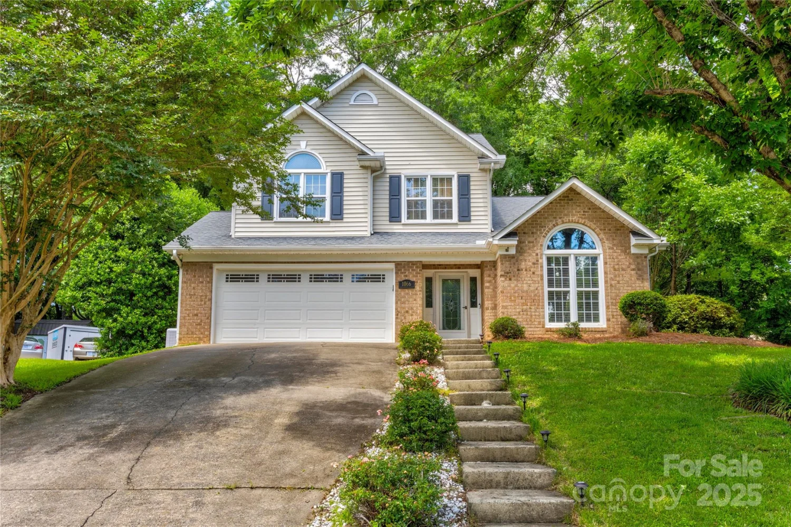1686 scarbrough circle swConcord, NC 28025
1686 scarbrough circle swConcord, NC 28025
Description
Beautiful 4 bed 2.5 bath home in The Mills at Rocky River. With plenty of natural light, open floor plan, & vinyl plank flooring throughout the main living areas, this home is calling your name! Overlooking the great room & breakfast nook, the kitchen features granite countertops, ss appliances, under cabinet lighting & large island. Main level flex space can be used as sitting room, office or formal dining. Upper level large primary bedroom w/a walk-in closet & bathroom en-suite, complete w/ a double vanity, soaking tub, & stand up shower. Three spacious secondary bedrooms, a full bath,& laundry room also on the upper level. Aquasana full house water system. Climate controlled garage mini-split A/C-heater system. The fenced backyard is the perfect outdoor space, w/ its extended patio. The Mills community offers resort style amenities including a beautiful pool and slide, clubhouse, fitness room, playground, & walking trails. Elementary & Middle school are located in the neighborhood.
Property Details for 1686 Scarbrough Circle SW
- Subdivision ComplexThe Mills At Rocky River
- ExteriorFire Pit
- Num Of Garage Spaces2
- Parking FeaturesDriveway, Detached Garage, Garage Door Opener
- Property AttachedNo
LISTING UPDATED:
- StatusActive
- MLS #CAR4220753
- Days on Site95
- HOA Fees$225 / month
- MLS TypeResidential
- Year Built2018
- CountryCabarrus
LISTING UPDATED:
- StatusActive
- MLS #CAR4220753
- Days on Site95
- HOA Fees$225 / month
- MLS TypeResidential
- Year Built2018
- CountryCabarrus
Building Information for 1686 Scarbrough Circle SW
- StoriesTwo
- Year Built2018
- Lot Size0.0000 Acres
Payment Calculator
Term
Interest
Home Price
Down Payment
The Payment Calculator is for illustrative purposes only. Read More
Property Information for 1686 Scarbrough Circle SW
Summary
Location and General Information
- Community Features: Clubhouse, Fitness Center, Outdoor Pool, Playground, Recreation Area, Sidewalks, Street Lights, Walking Trails
- Directions: I-485 to Rocky River Road exit 36. Right on Holden Avenue. Left on Raylee Avenue. Left on Scarbrough Circle. Home is on the left.
- Coordinates: 35.31267574,-80.589415
School Information
- Elementary School: Patriots
- Middle School: C.C. Griffin
- High School: Hickory Ridge
Taxes and HOA Information
- Parcel Number: 5527-52-8562-0000
- Tax Legal Description: LT 585 The Mills 0.131AC
Virtual Tour
Parking
- Open Parking: No
Interior and Exterior Features
Interior Features
- Cooling: Ceiling Fan(s), Central Air, Ductless, Zoned
- Heating: Central, Ductless, Forced Air, Natural Gas
- Appliances: Dishwasher, Disposal, Microwave, Refrigerator, Tankless Water Heater
- Flooring: Carpet, Vinyl
- Interior Features: Cable Prewire, Drop Zone, Garden Tub, Kitchen Island, Open Floorplan, Pantry, Walk-In Closet(s)
- Levels/Stories: Two
- Other Equipment: Network Ready
- Window Features: Insulated Window(s)
- Foundation: Slab
- Total Half Baths: 1
- Bathrooms Total Integer: 3
Exterior Features
- Construction Materials: Vinyl
- Fencing: Back Yard, Fenced
- Patio And Porch Features: Patio
- Pool Features: None
- Road Surface Type: Concrete, Paved
- Roof Type: Shingle
- Security Features: Carbon Monoxide Detector(s), Smoke Detector(s)
- Laundry Features: Electric Dryer Hookup, Laundry Room, Upper Level
- Pool Private: No
Property
Utilities
- Sewer: Public Sewer
- Utilities: Electricity Connected, Natural Gas, Underground Power Lines
- Water Source: City
Property and Assessments
- Home Warranty: No
Green Features
Lot Information
- Above Grade Finished Area: 2415
Rental
Rent Information
- Land Lease: No
Public Records for 1686 Scarbrough Circle SW
Home Facts
- Beds4
- Baths2
- Above Grade Finished2,415 SqFt
- StoriesTwo
- Lot Size0.0000 Acres
- StyleSingle Family Residence
- Year Built2018
- APN5527-52-8562-0000
- CountyCabarrus


