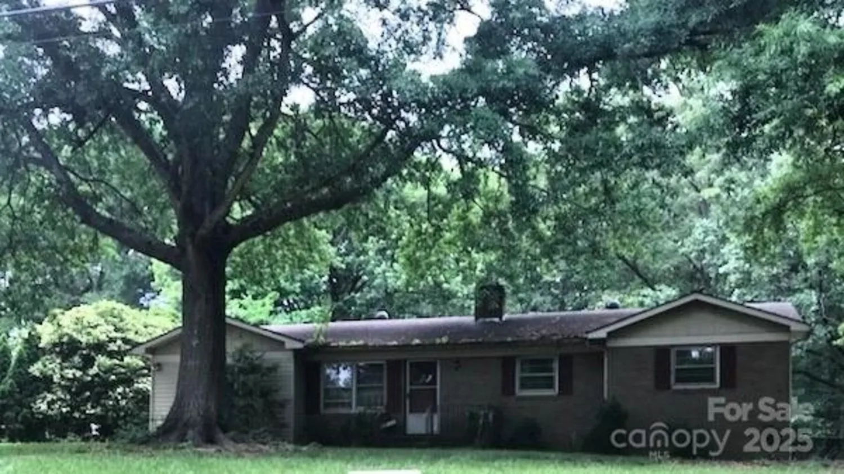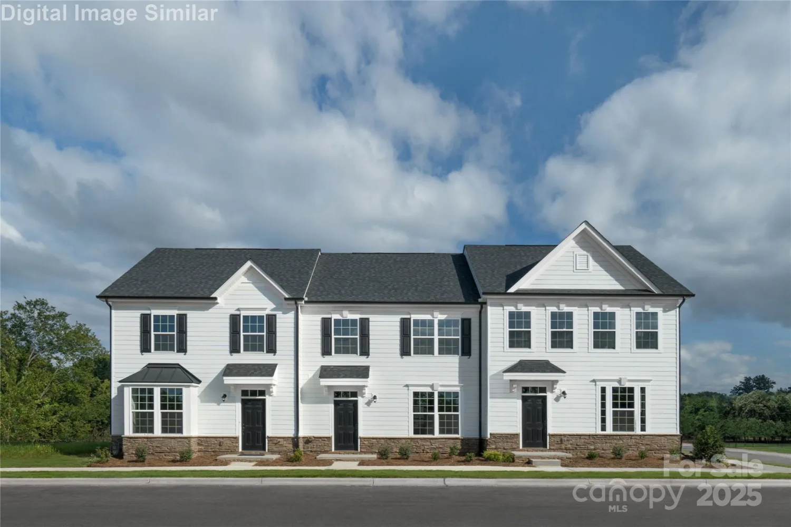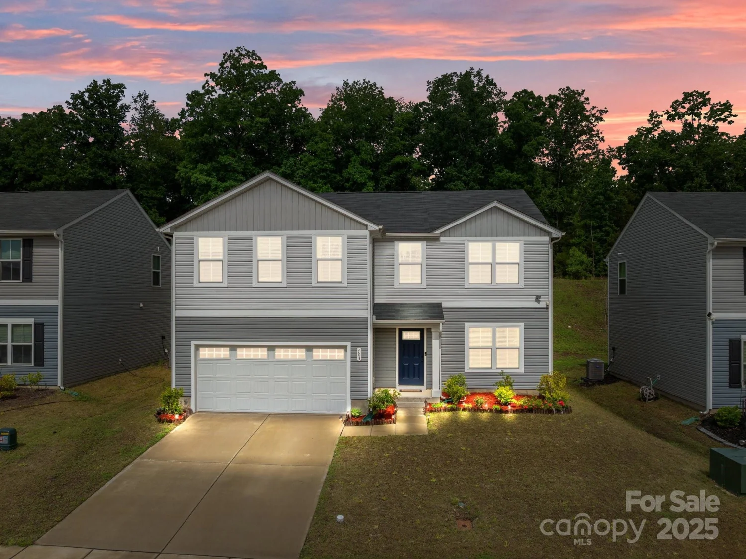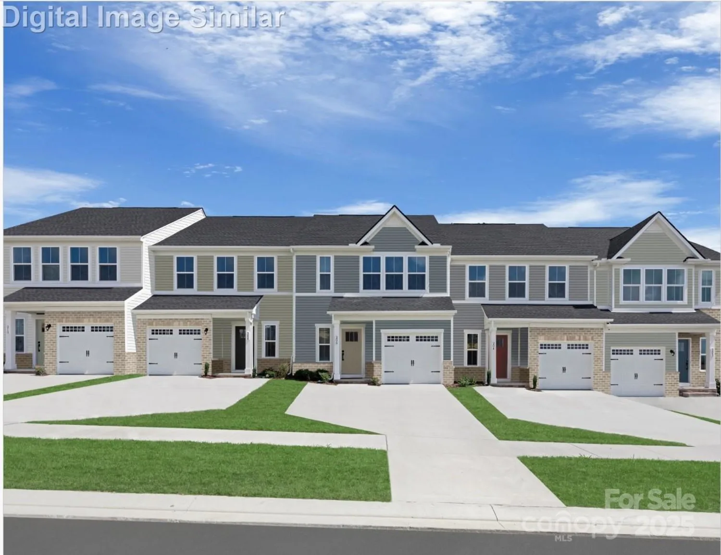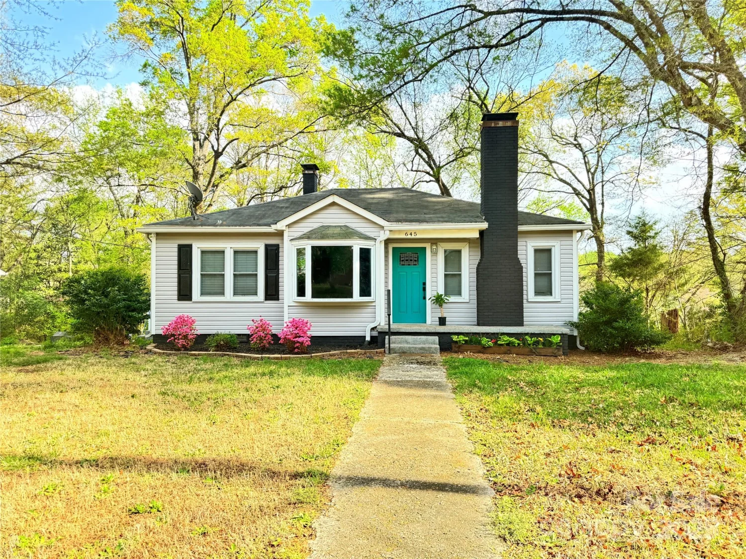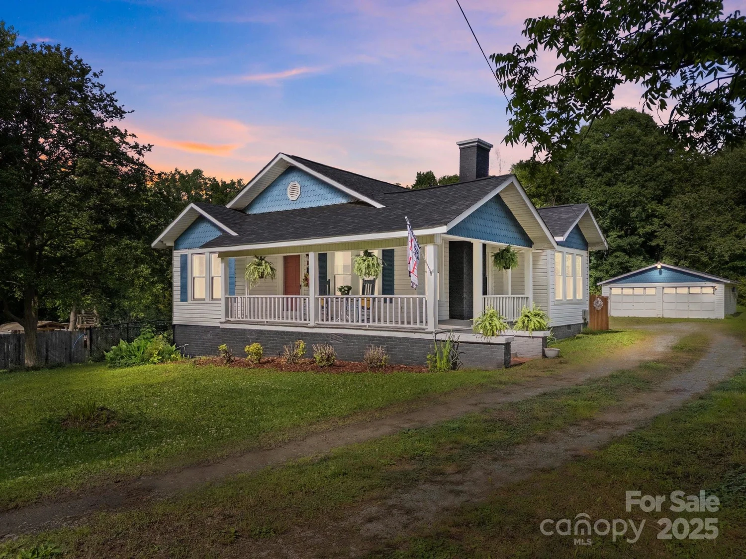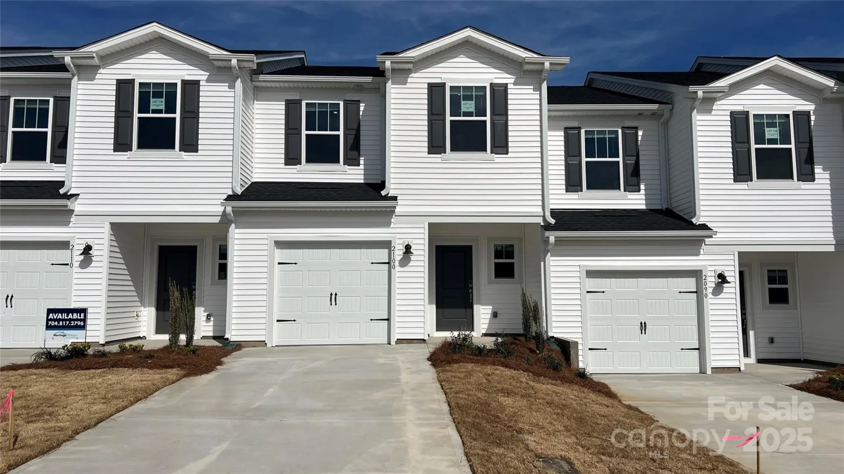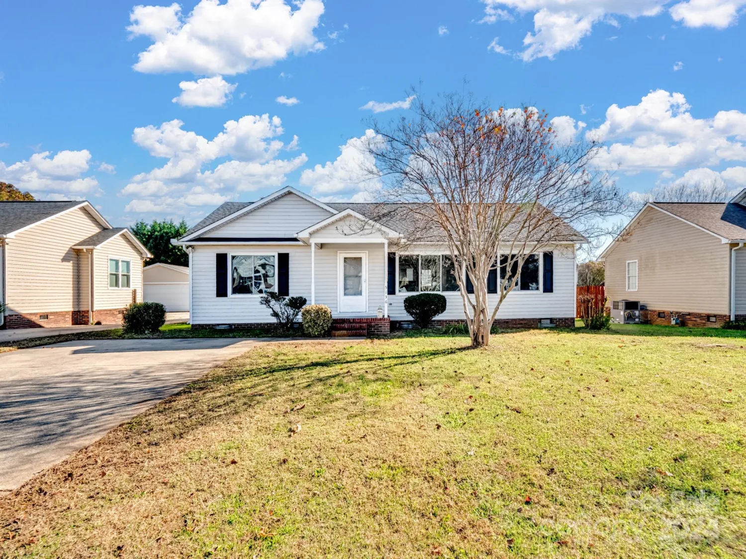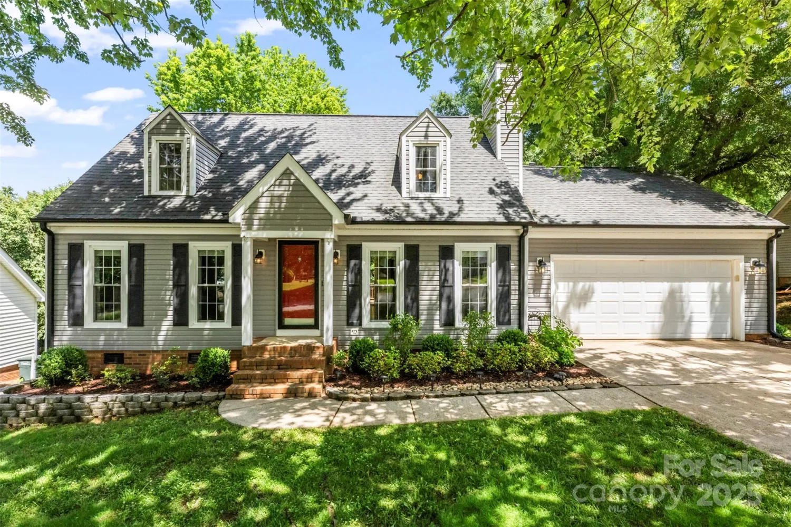1076 braxton driveConcord, NC 28025
1076 braxton driveConcord, NC 28025
Description
Well-maintained and full of charm, this split-level gem offers flexible living space and thoughtful updates! Featuring two bedrooms on the upper level and a spacious, private suite downstairs—perfect as a primary bedroom, guest space, or bonus room. Enjoy indoor-outdoor living with two sliding doors leading to a relaxing deck and patio, ideal for entertaining. The yard is beautifully kept, offering great curb appeal and space to enjoy year-round. A brand-new Trane HVAC system adds peace of mind and energy efficiency. Easy access to Concord conveniences, this home combines comfort, space, and value. Don’t miss the opportunity to make it yours!
Property Details for 1076 Braxton Drive
- Subdivision ComplexBraxton Estates
- Architectural StyleRanch
- Num Of Garage Spaces2
- Parking FeaturesAttached Garage, Garage Door Opener, Garage Faces Front, On Street, Parking Space(s)
- Property AttachedNo
- Waterfront FeaturesNone
LISTING UPDATED:
- StatusActive
- MLS #CAR4258837
- Days on Site1
- HOA Fees$145 / year
- MLS TypeResidential
- Year Built1995
- CountryCabarrus
LISTING UPDATED:
- StatusActive
- MLS #CAR4258837
- Days on Site1
- HOA Fees$145 / year
- MLS TypeResidential
- Year Built1995
- CountryCabarrus
Building Information for 1076 Braxton Drive
- StoriesSplit Level
- Year Built1995
- Lot Size0.0000 Acres
Payment Calculator
Term
Interest
Home Price
Down Payment
The Payment Calculator is for illustrative purposes only. Read More
Property Information for 1076 Braxton Drive
Summary
Location and General Information
- Community Features: Playground
- Directions: 485 North to Matthews, Exit 43 Mint Hill to Right, Blair Rd (51) to Right, Albemarle Rd (24). Left on Flowes Store Rd, Left on Braxton Dr and home on the left. (Follow GPS)
- Coordinates: 35.347575,-80.557023
School Information
- Elementary School: Patriots
- Middle School: C.C. Griffin
- High School: Central Cabarrus
Taxes and HOA Information
- Parcel Number: 5538-55-6070-0000
- Tax Legal Description: LT 36 BRAXTON ESTATES .21AC
Virtual Tour
Parking
- Open Parking: No
Interior and Exterior Features
Interior Features
- Cooling: Ceiling Fan(s), Central Air
- Heating: Electric, Heat Pump
- Appliances: Dishwasher, Oven
- Flooring: Carpet, Tile, Wood
- Interior Features: Cable Prewire, Split Bedroom, Walk-In Closet(s)
- Levels/Stories: Split Level
- Other Equipment: Generator Hookup
- Foundation: Crawl Space
- Bathrooms Total Integer: 3
Exterior Features
- Construction Materials: Aluminum, Vinyl
- Fencing: Back Yard, Fenced
- Horse Amenities: None
- Patio And Porch Features: Deck, Patio
- Pool Features: None
- Road Surface Type: Concrete, Paved
- Roof Type: Shingle
- Laundry Features: In Bathroom, Laundry Closet
- Pool Private: No
- Other Structures: Shed(s)
Property
Utilities
- Sewer: Public Sewer
- Utilities: Cable Available, Satellite Internet Available
- Water Source: City
Property and Assessments
- Home Warranty: No
Green Features
Lot Information
- Above Grade Finished Area: 1802
- Lot Features: Level
- Waterfront Footage: None
Rental
Rent Information
- Land Lease: No
Public Records for 1076 Braxton Drive
Home Facts
- Beds2
- Baths3
- Above Grade Finished1,802 SqFt
- StoriesSplit Level
- Lot Size0.0000 Acres
- StyleSingle Family Residence
- Year Built1995
- APN5538-55-6070-0000
- CountyCabarrus
- ZoningLDR


