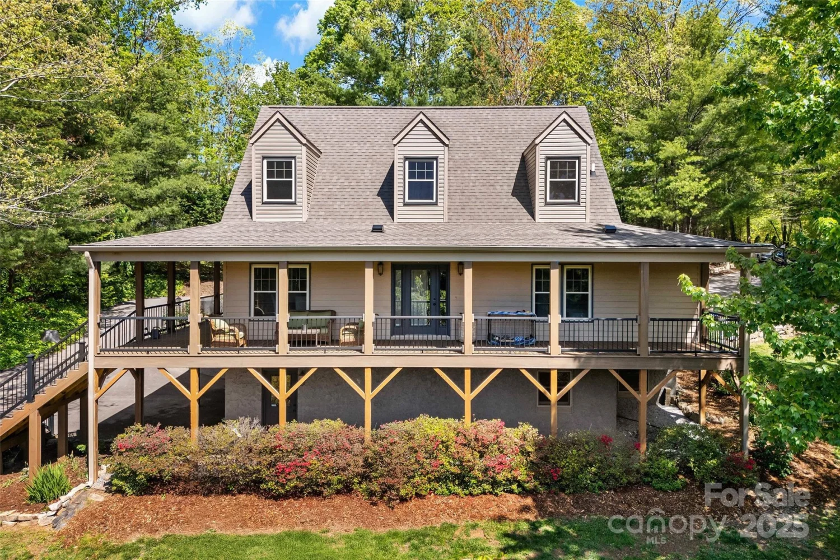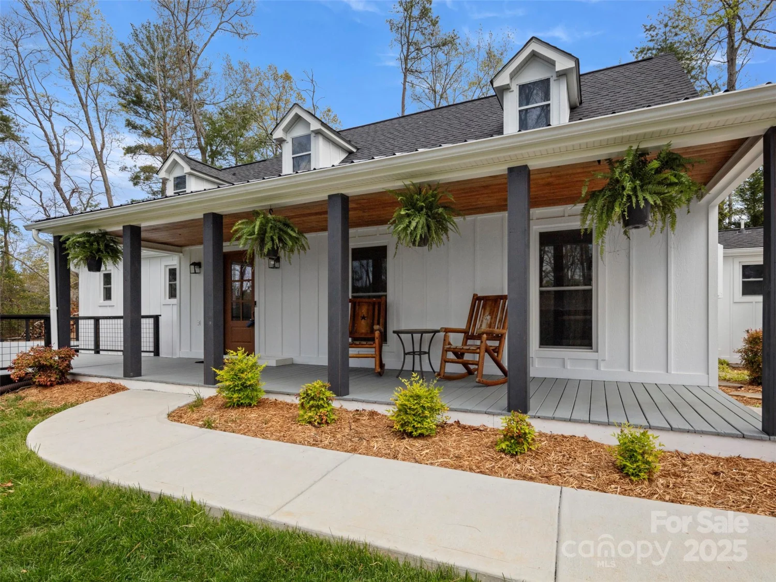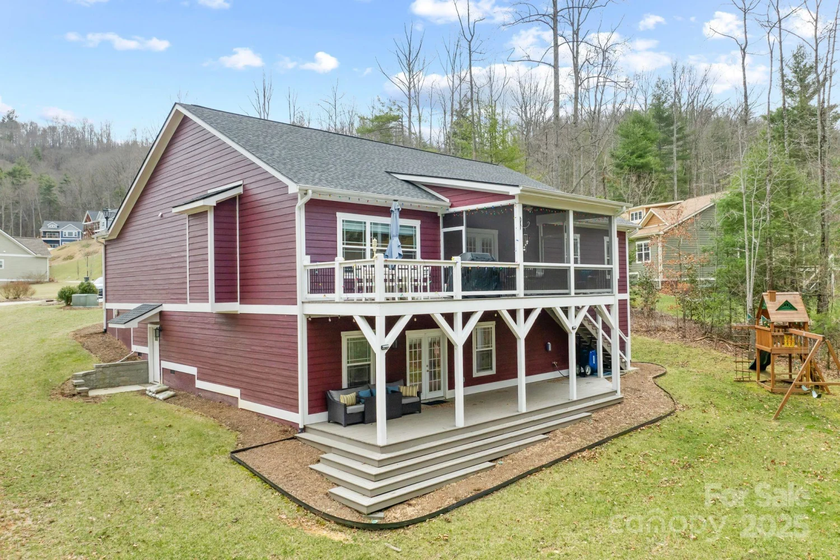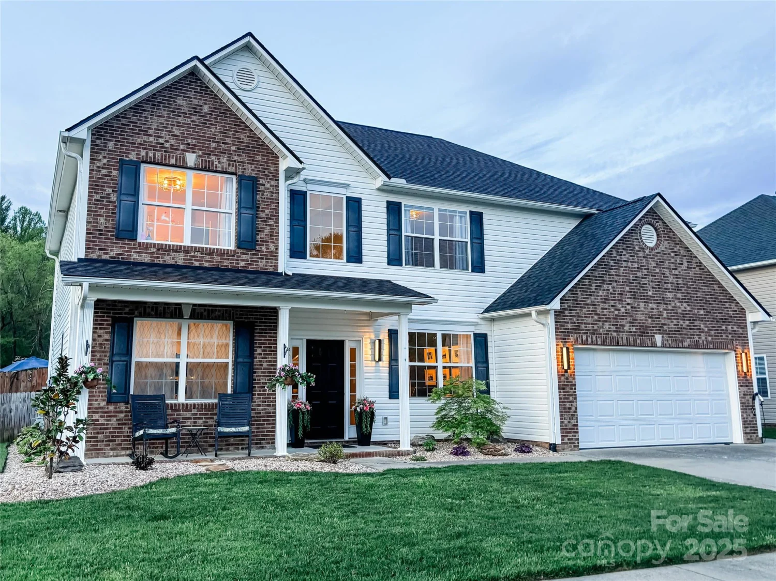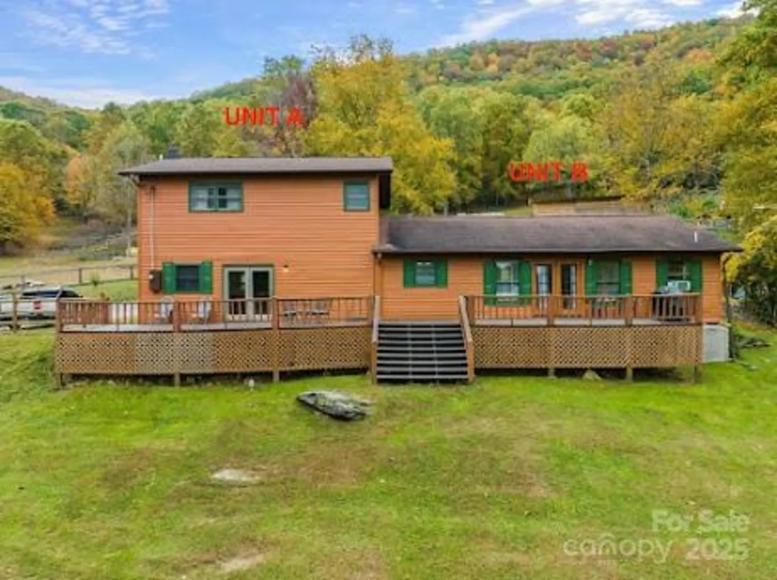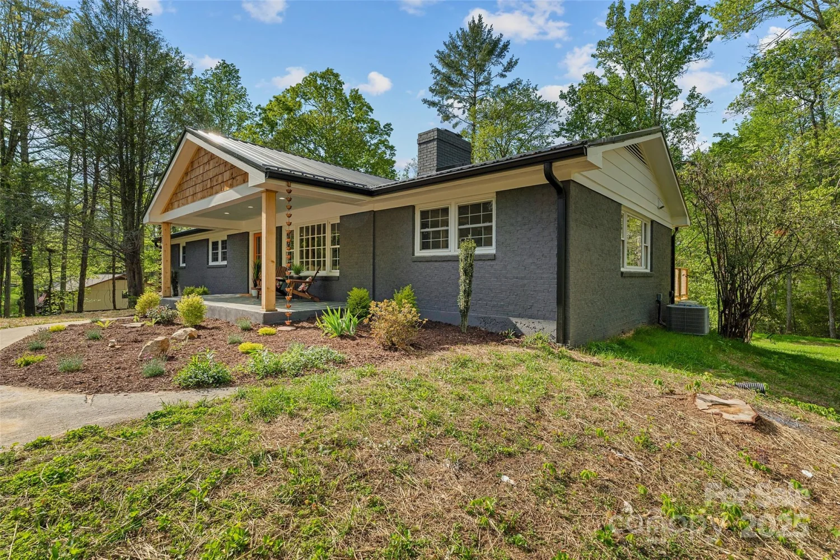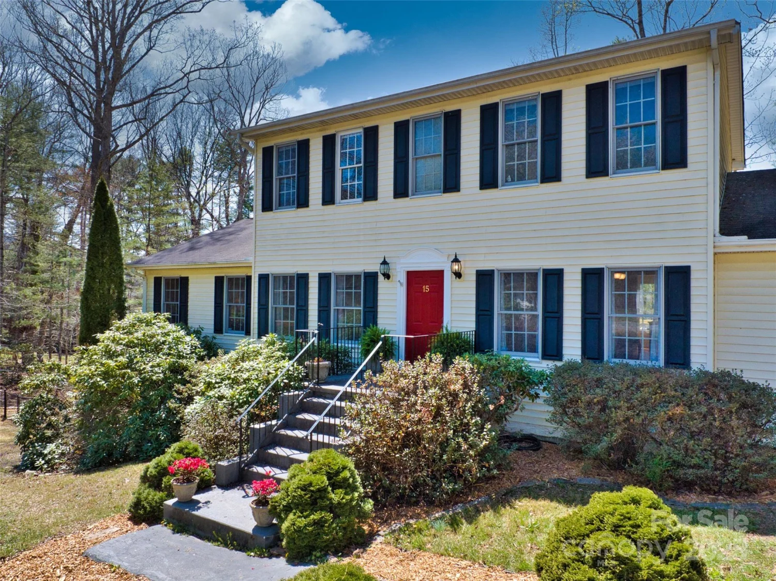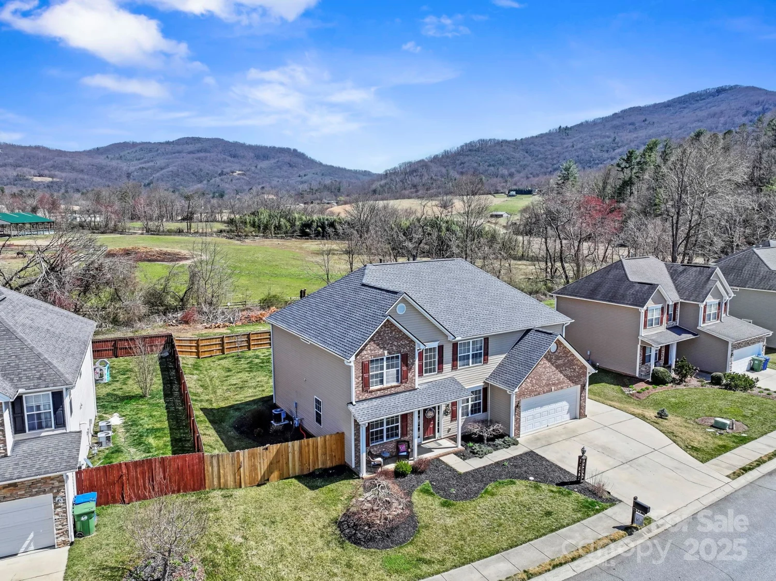149 southbrook laneFletcher, NC 28732
149 southbrook laneFletcher, NC 28732
Description
This elegant home is nestled in a sought-after community, framed by lush landscaping on a culdesac.Two-story foyer opens to an office with bookshelves & refined dining room.The great room with fireplace flows into the breakfast area & chef's kitchen.A powder room & large laundry room are located nearby.Off the great room, an enclosed porch with stacked stone gas fireplace is perfect for entertaining.Upstairs, 3 bedrooms & flex room await.The primary suite is light, bright with a stylish bath, spacious closet. Secondary bedrooms feature ample closet space with a the flex room ideal for crafts or a den.The finished basement is perfect for movies or games, complete with kitchenette & full bath.One-car garage off the basement has extra storage,is accessible via gravel driveway.The main-level 2 car garage includes a fast-charger for electric cars.A charming arbor, mature landscaping create a tranquil retreat.This home offers a walkable neighborhood perfect for strolls, scooters, and bikes.
Property Details for 149 Southbrook Lane
- Subdivision ComplexSouthbrook
- Architectural StyleTraditional
- ExteriorFire Pit
- Num Of Garage Spaces3
- Parking FeaturesBasement, Driveway, Electric Vehicle Charging Station(s), Attached Garage, Garage Door Opener, Garage Faces Side
- Property AttachedNo
LISTING UPDATED:
- StatusActive
- MLS #CAR4221393
- Days on Site68
- HOA Fees$300 / year
- MLS TypeResidential
- Year Built2000
- CountryBuncombe
LISTING UPDATED:
- StatusActive
- MLS #CAR4221393
- Days on Site68
- HOA Fees$300 / year
- MLS TypeResidential
- Year Built2000
- CountryBuncombe
Building Information for 149 Southbrook Lane
- StoriesTwo
- Year Built2000
- Lot Size0.0000 Acres
Payment Calculator
Term
Interest
Home Price
Down Payment
The Payment Calculator is for illustrative purposes only. Read More
Property Information for 149 Southbrook Lane
Summary
Location and General Information
- Coordinates: 35.476578,-82.48597
School Information
- Elementary School: Glen Arden/Koontz
- Middle School: Cane Creek
- High School: T.C. Roberson
Taxes and HOA Information
- Parcel Number: 9664-26-3568-00000
- Tax Legal Description: DEED DATE: 2022-12-19 DEED: 6284-811 SUBDIV: BLOCK: LOT: PT 14 & 15 SECTION: PLAT: 0213-0176
Virtual Tour
Parking
- Open Parking: No
Interior and Exterior Features
Interior Features
- Cooling: Ceiling Fan(s), Central Air, Electric
- Heating: Central, Forced Air, Natural Gas
- Appliances: Dishwasher, Disposal, Electric Oven, Gas Cooktop
- Basement: Basement Garage Door, Daylight, Interior Entry, Partially Finished, Storage Space, Walk-Out Access
- Fireplace Features: Family Room, Gas Starter, Porch
- Levels/Stories: Two
- Window Features: Insulated Window(s)
- Foundation: Basement
- Total Half Baths: 1
- Bathrooms Total Integer: 4
Exterior Features
- Construction Materials: Brick Partial, Vinyl
- Horse Amenities: None
- Patio And Porch Features: Covered, Patio, Rear Porch
- Pool Features: None
- Road Surface Type: Concrete, Paved
- Laundry Features: Electric Dryer Hookup, Utility Room, Main Level, Sink
- Pool Private: No
- Other Structures: Gazebo
Property
Utilities
- Sewer: Public Sewer, Sewage Pump
- Utilities: Cable Available, Electricity Connected, Natural Gas, Phone Connected
- Water Source: Public
Property and Assessments
- Home Warranty: No
Green Features
Lot Information
- Above Grade Finished Area: 3403
- Lot Features: Cul-De-Sac, Level, Wooded
Rental
Rent Information
- Land Lease: No
Public Records for 149 Southbrook Lane
Home Facts
- Beds3
- Baths3
- Above Grade Finished3,403 SqFt
- Below Grade Finished983 SqFt
- StoriesTwo
- Lot Size0.0000 Acres
- StyleSingle Family Residence
- Year Built2000
- APN9664-26-3568-00000
- CountyBuncombe


