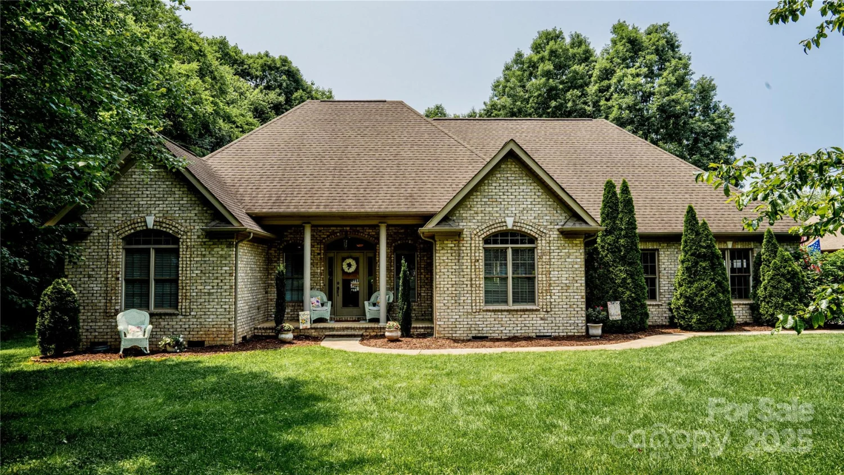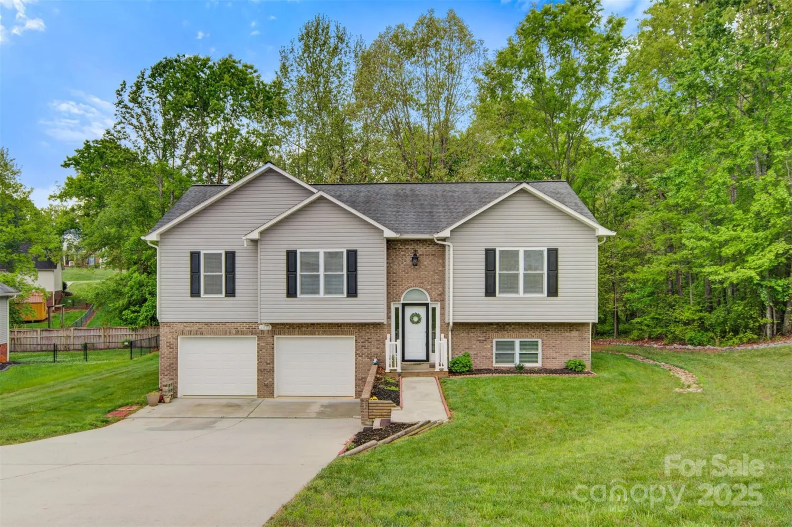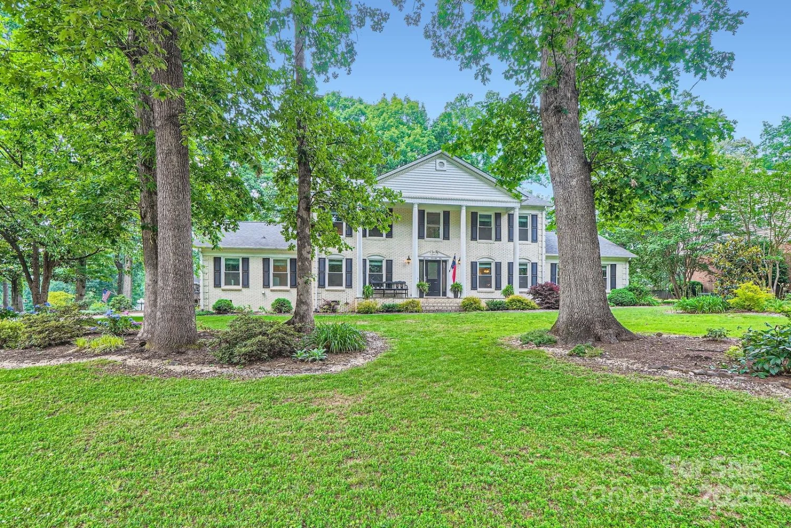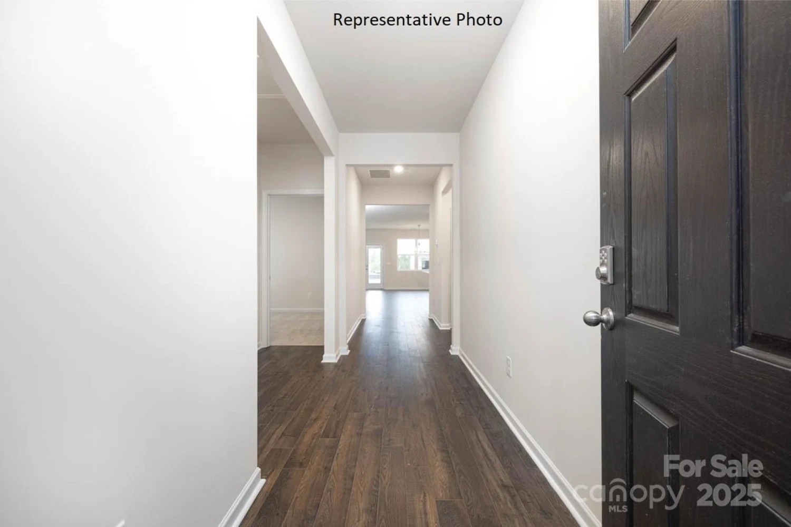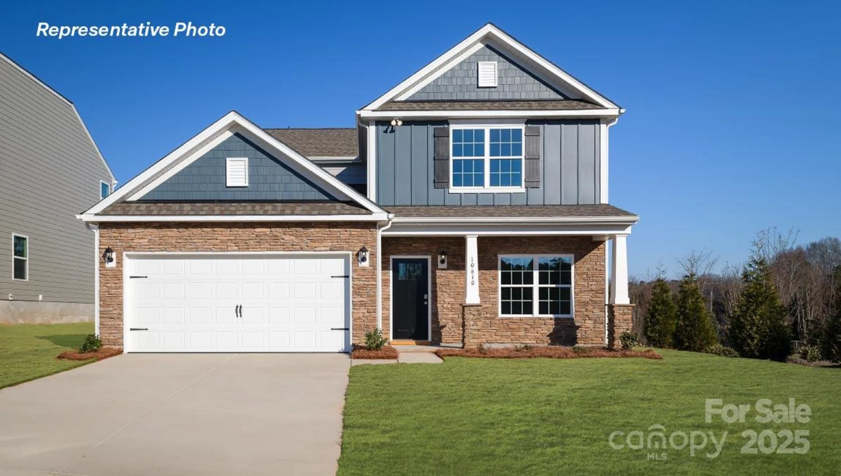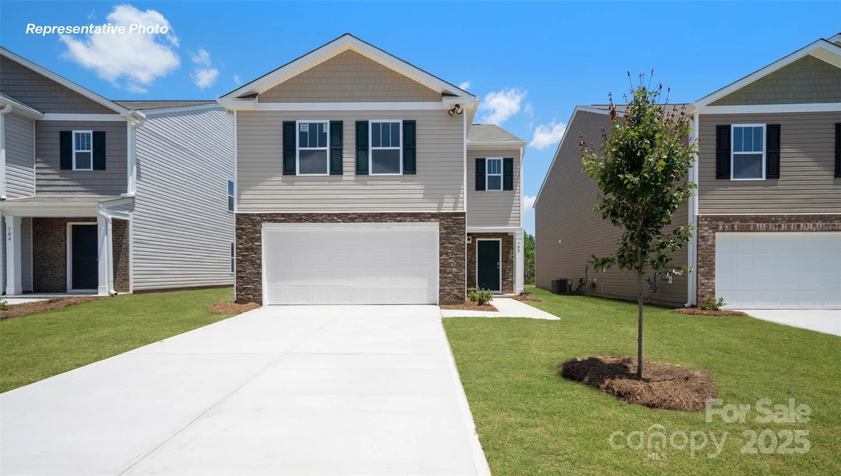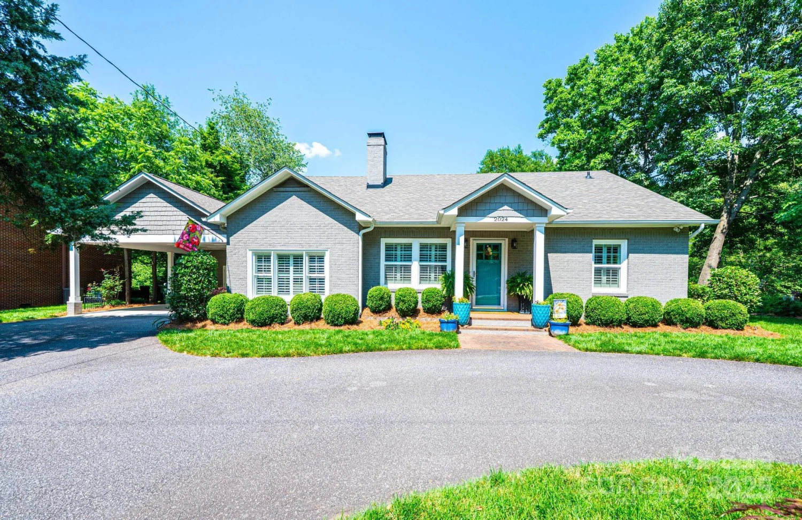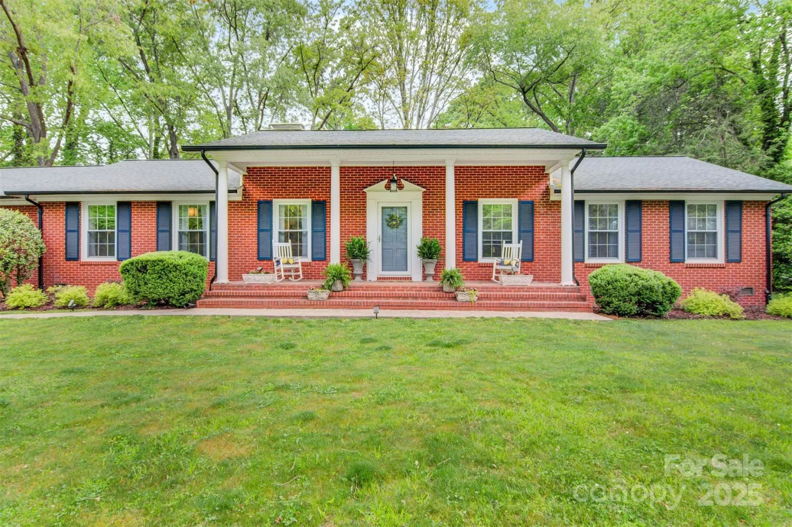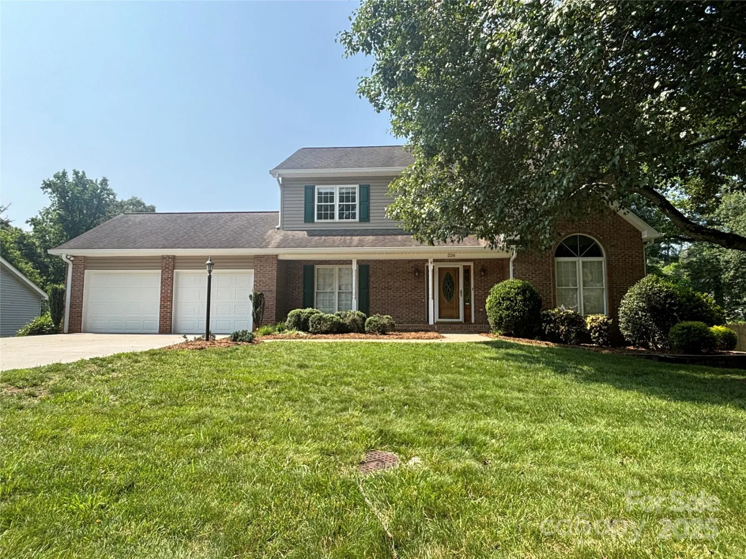1511 35th avenue neHickory, NC 28601
1511 35th avenue neHickory, NC 28601
Description
Located in desirable NE hickory, this 3 bedroom 2 1/2 bath executive style home has been well maintained and ready to move in! The large foyer welcomes you into the 2 story home w/ office area to the right and formal dining room to the left. Convenient 1/2 bath on the way to the family room w/gas fireplace and access to teh screened-in back patio of your dreams. The kitchen has custom cabinets, granite countertops, SS appliances, pantry, breakfast eat in area. The oversized primary bedroom is located on the upper level with ensuite bathroom featuring double sinks, walk-in closet, privated toilet closet and jetted tub. Two guest bedrooms as well as a full bathroom are located on the second level as well as a large bonus room. The backyard has an outdoor patio w/ firepit w/ a partial privacy fence and a double attached garage. This home has it all!
Property Details for 1511 35th Avenue NE
- Subdivision ComplexColony Woods
- Architectural StyleTraditional
- ExteriorFire Pit, In-Ground Irrigation
- Num Of Garage Spaces2
- Parking FeaturesDriveway, Attached Garage, Garage Door Opener, Garage Faces Front
- Property AttachedNo
LISTING UPDATED:
- StatusClosed
- MLS #CAR4221533
- Days on Site44
- MLS TypeResidential
- Year Built1995
- CountryCatawba
LISTING UPDATED:
- StatusClosed
- MLS #CAR4221533
- Days on Site44
- MLS TypeResidential
- Year Built1995
- CountryCatawba
Building Information for 1511 35th Avenue NE
- StoriesTwo
- Year Built1995
- Lot Size0.0000 Acres
Payment Calculator
Term
Interest
Home Price
Down Payment
The Payment Calculator is for illustrative purposes only. Read More
Property Information for 1511 35th Avenue NE
Summary
Location and General Information
- Directions: From Springs Rd NE, take a left on Kool Park Rd, bear left on 33rd Ave NE, right onto 16th St NE, left into Colony Woods onto 35th Ave NE, house is located on the right. See sign.
- Coordinates: 35.776766,-81.296885
School Information
- Elementary School: Clyde Campbell
- Middle School: Arndt
- High School: St. Stephens
Taxes and HOA Information
- Parcel Number: 3714128575620000
- Tax Legal Description: LOT 4 PL 37-109
Virtual Tour
Parking
- Open Parking: No
Interior and Exterior Features
Interior Features
- Cooling: Central Air, Heat Pump
- Heating: Heat Pump
- Appliances: Dishwasher, Disposal, Electric Range, Microwave, Refrigerator
- Fireplace Features: Family Room, Fire Pit
- Flooring: Carpet, Tile, Wood
- Interior Features: Attic Stairs Pulldown, Garden Tub, Pantry, Walk-In Closet(s)
- Levels/Stories: Two
- Foundation: Crawl Space
- Total Half Baths: 1
- Bathrooms Total Integer: 3
Exterior Features
- Construction Materials: Brick Partial
- Fencing: Back Yard, Fenced, Full
- Horse Amenities: None
- Patio And Porch Features: Patio, Rear Porch, Screened
- Pool Features: None
- Road Surface Type: Concrete, Paved
- Roof Type: Shingle
- Laundry Features: Laundry Closet, Upper Level
- Pool Private: No
- Other Structures: Outbuilding
Property
Utilities
- Sewer: Public Sewer
- Utilities: Fiber Optics, Natural Gas, Underground Power Lines
- Water Source: City
Property and Assessments
- Home Warranty: No
Green Features
Lot Information
- Above Grade Finished Area: 2335
- Lot Features: Level
Rental
Rent Information
- Land Lease: No
Public Records for 1511 35th Avenue NE
Home Facts
- Beds3
- Baths2
- Above Grade Finished2,335 SqFt
- StoriesTwo
- Lot Size0.0000 Acres
- StyleSingle Family Residence
- Year Built1995
- APN3714128575620000
- CountyCatawba


