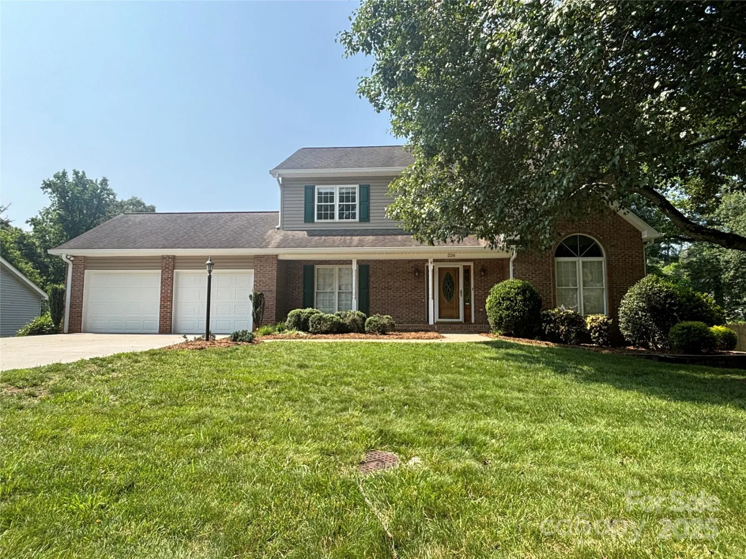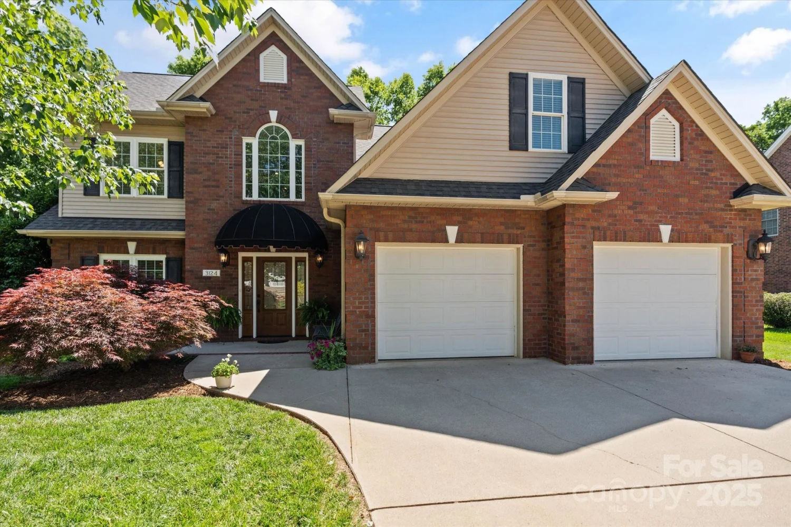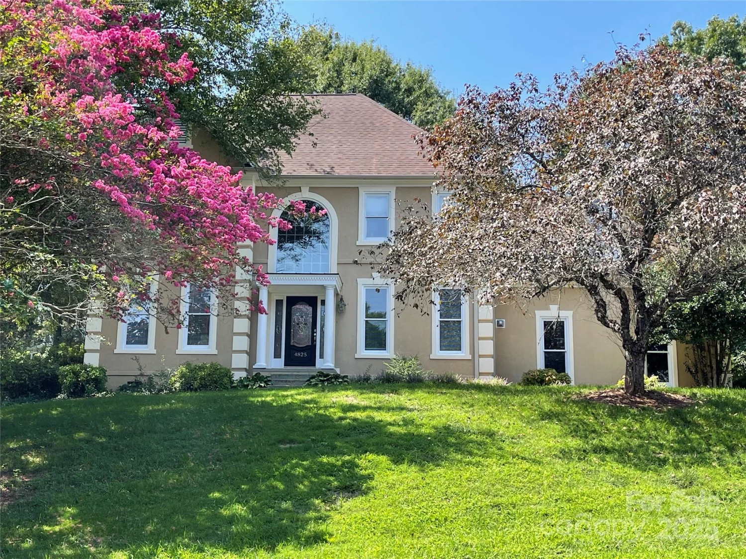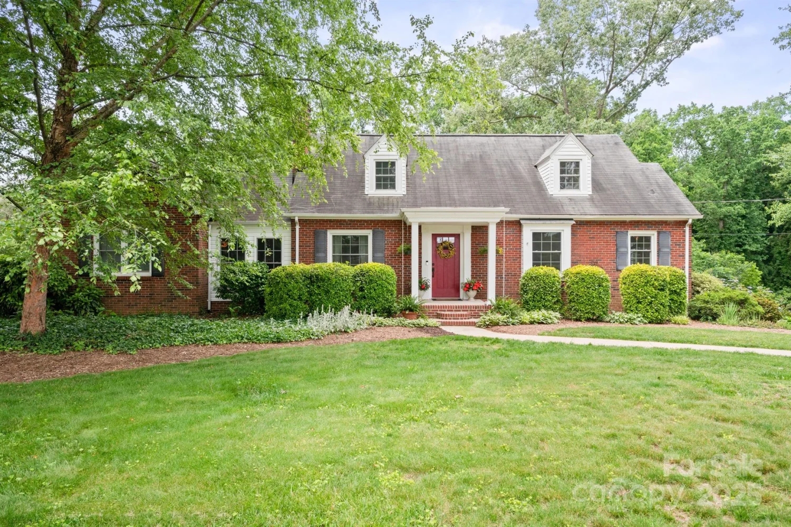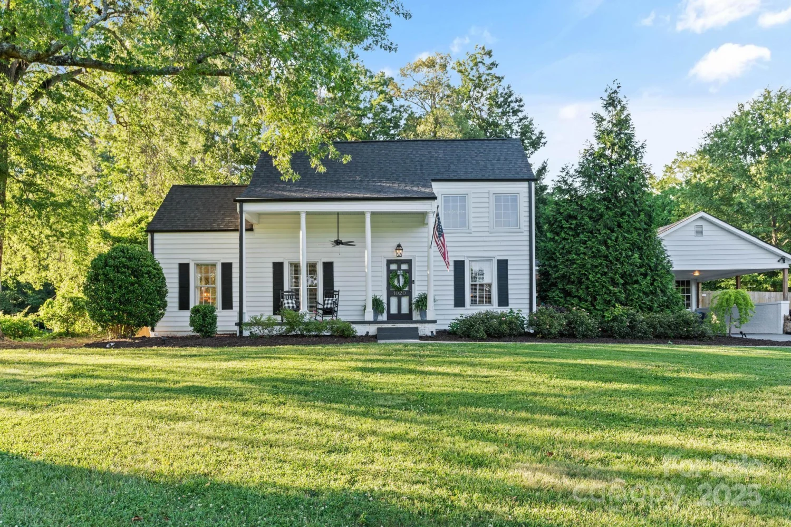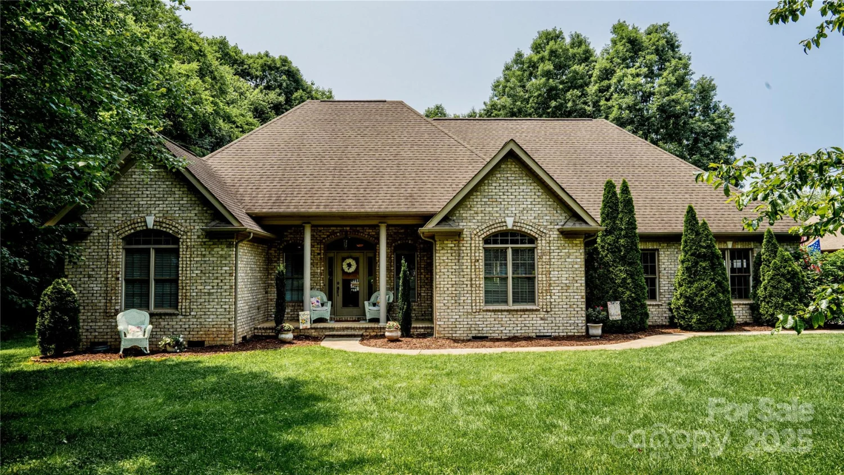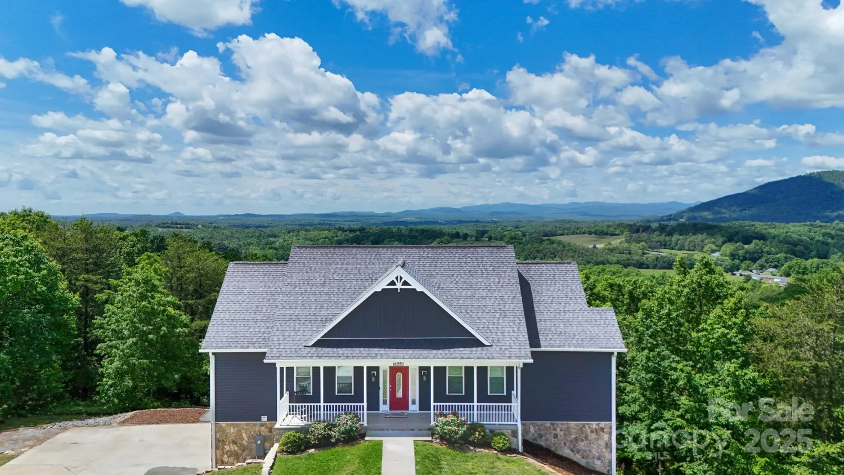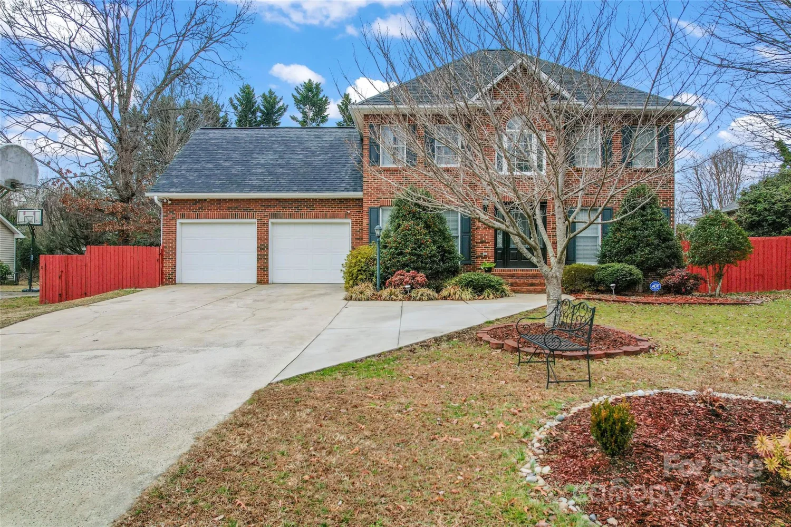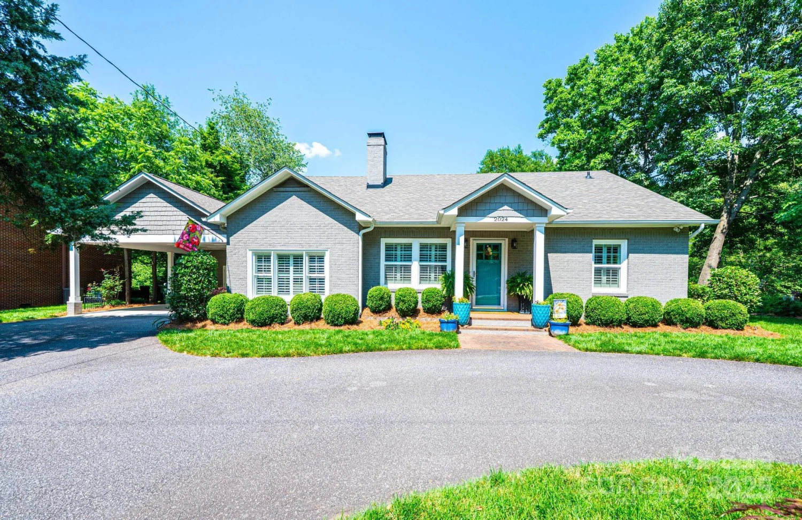1175 18th avenue neHickory, NC 28601
1175 18th avenue neHickory, NC 28601
Description
Southern Charm Meets Everyday Luxury. This stately brick colonial, w/ a welcoming front porch, sits on a manicured lot w/ mature trees, offering a tranquil setting. Step through the front door into a grand foyer w/ soaring ceilings & an elegant curved staircase. Rich wood flooring seamlessly transitions into the light-filled living room & formal dining room, both of which showcase timeless architectural details. The heart of the home features a beautifully remodeled kitchen w/ granite countertops, white cabinetry, subway tile, & a contrasting center island that seamlessly flows into the bright breakfast area w/ private wet bar. The expansive great room boasts wood floors & a brick fireplace that anchors the space with character. The Main-Level & Second-Level Primary Suites feature en-suite bathrooms & ample closet space. Versatile Recreation Room w/ half bath offers endless possibilities. A screened porch, perfect for enjoying fresh air while overlooking your backyard retreat & pool.
Property Details for 1175 18th Avenue NE
- Subdivision ComplexHuntington Forest
- Architectural StyleColonial
- Parking FeaturesDriveway
- Property AttachedNo
LISTING UPDATED:
- StatusActive
- MLS #CAR4267840
- Days on Site2
- MLS TypeResidential
- Year Built1973
- CountryCatawba
LISTING UPDATED:
- StatusActive
- MLS #CAR4267840
- Days on Site2
- MLS TypeResidential
- Year Built1973
- CountryCatawba
Building Information for 1175 18th Avenue NE
- StoriesTwo
- Year Built1973
- Lot Size0.0000 Acres
Payment Calculator
Term
Interest
Home Price
Down Payment
The Payment Calculator is for illustrative purposes only. Read More
Property Information for 1175 18th Avenue NE
Summary
Location and General Information
- Coordinates: 35.754011,-81.315474
School Information
- Elementary School: St. Stephens
- Middle School: Arndt
- High School: St. Stephens
Taxes and HOA Information
- Parcel Number: 3713103703670000
- Tax Legal Description: LOT 18 PLAT 14-35
Virtual Tour
Parking
- Open Parking: No
Interior and Exterior Features
Interior Features
- Cooling: Central Air, Electric
- Heating: Central, Heat Pump
- Appliances: Dishwasher, Disposal, Electric Cooktop, Electric Water Heater, Exhaust Hood, Microwave, Plumbed For Ice Maker, Self Cleaning Oven, Wall Oven
- Fireplace Features: Gas Log, Great Room, Propane
- Flooring: Carpet, Tile, Vinyl, Wood
- Interior Features: Attic Stairs Pulldown, Breakfast Bar, Entrance Foyer, Kitchen Island, Open Floorplan, Pantry, Wet Bar
- Levels/Stories: Two
- Window Features: Insulated Window(s)
- Foundation: Crawl Space
- Total Half Baths: 1
- Bathrooms Total Integer: 4
Exterior Features
- Construction Materials: Brick Full, Vinyl
- Fencing: Back Yard, Fenced, Privacy
- Patio And Porch Features: Covered, Front Porch, Rear Porch, Screened
- Pool Features: None
- Road Surface Type: Concrete, Paved
- Roof Type: Shingle
- Security Features: Smoke Detector(s)
- Laundry Features: Electric Dryer Hookup, Laundry Room, Main Level, Washer Hookup
- Pool Private: No
- Other Structures: Shed(s)
Property
Utilities
- Sewer: Public Sewer
- Utilities: Electricity Connected
- Water Source: City
Property and Assessments
- Home Warranty: No
Green Features
Lot Information
- Above Grade Finished Area: 2813
- Lot Features: Cul-De-Sac
Rental
Rent Information
- Land Lease: No
Public Records for 1175 18th Avenue NE
Home Facts
- Beds4
- Baths3
- Above Grade Finished2,813 SqFt
- StoriesTwo
- Lot Size0.0000 Acres
- StyleSingle Family Residence
- Year Built1973
- APN3713103703670000
- CountyCatawba


