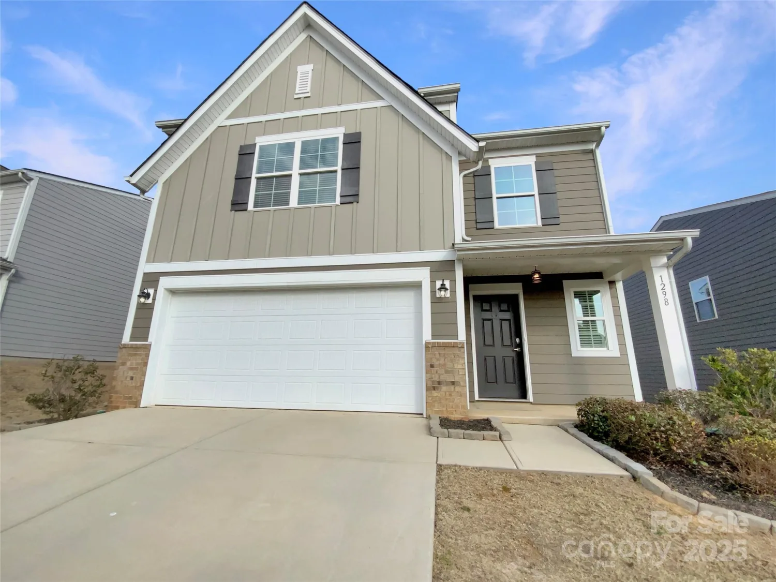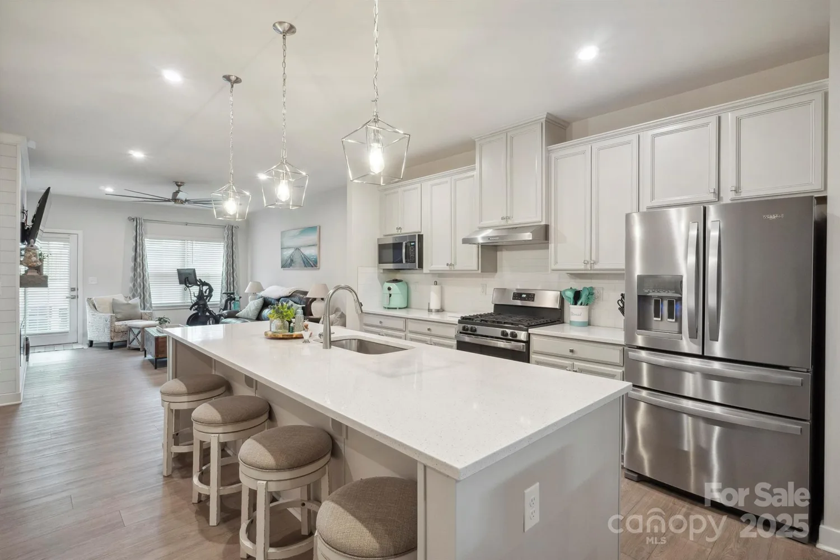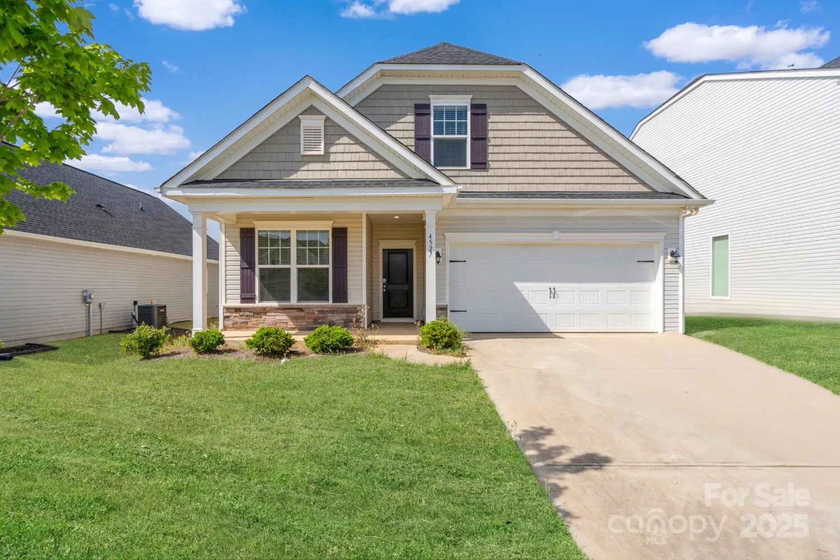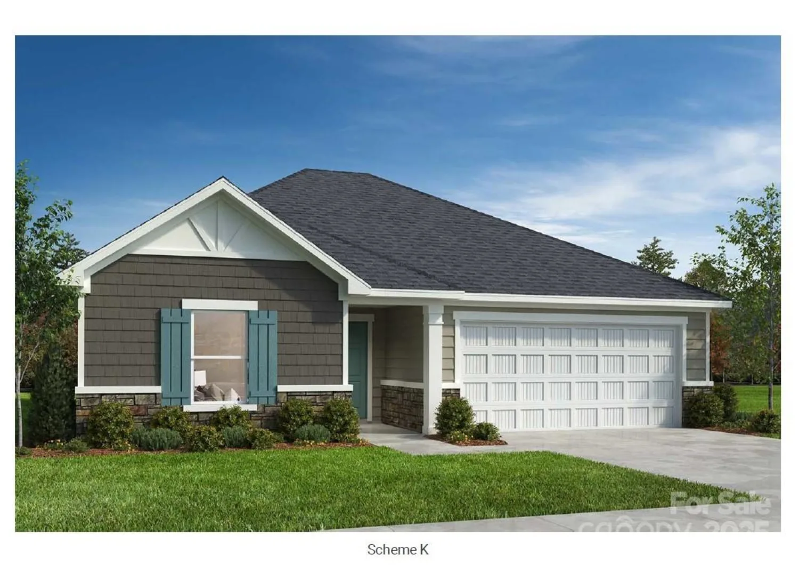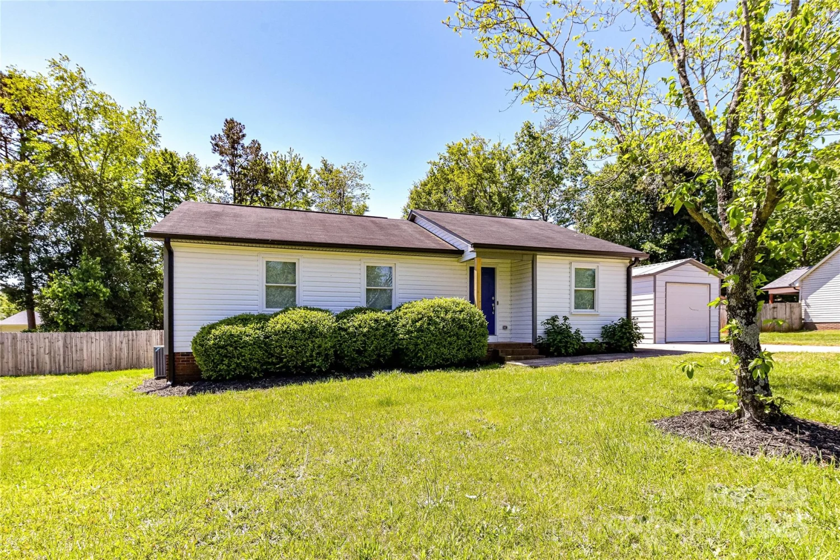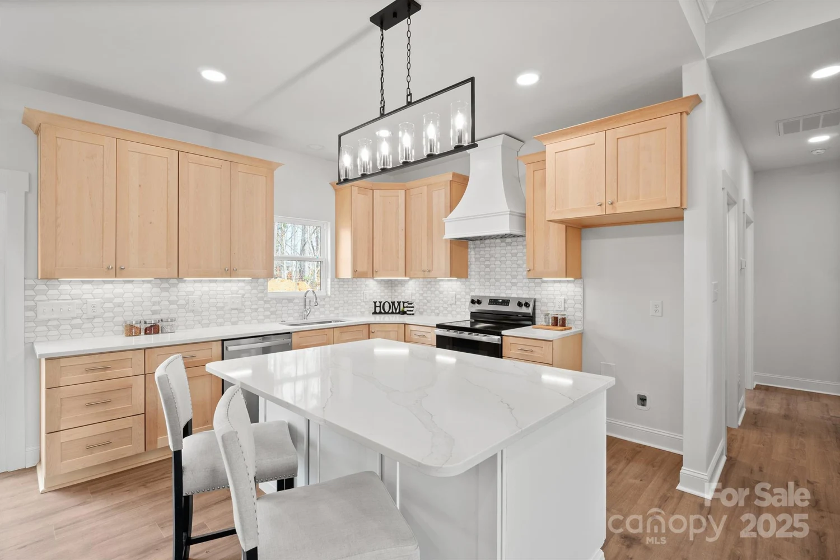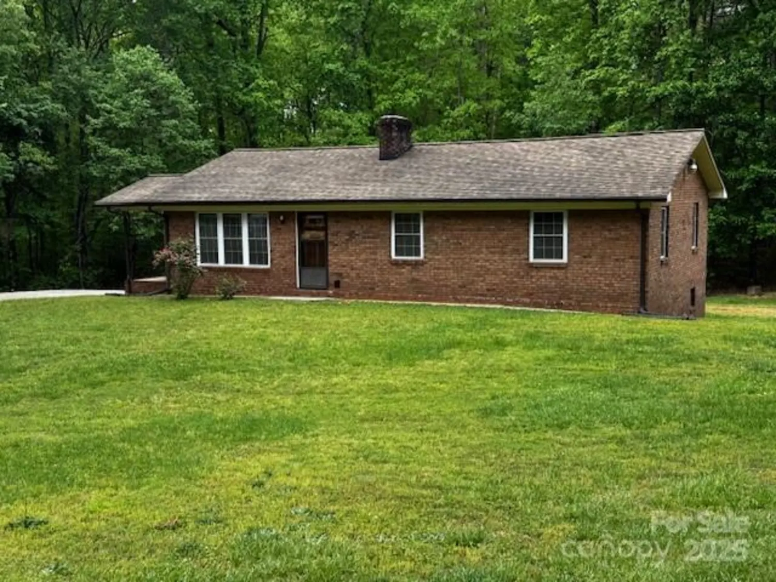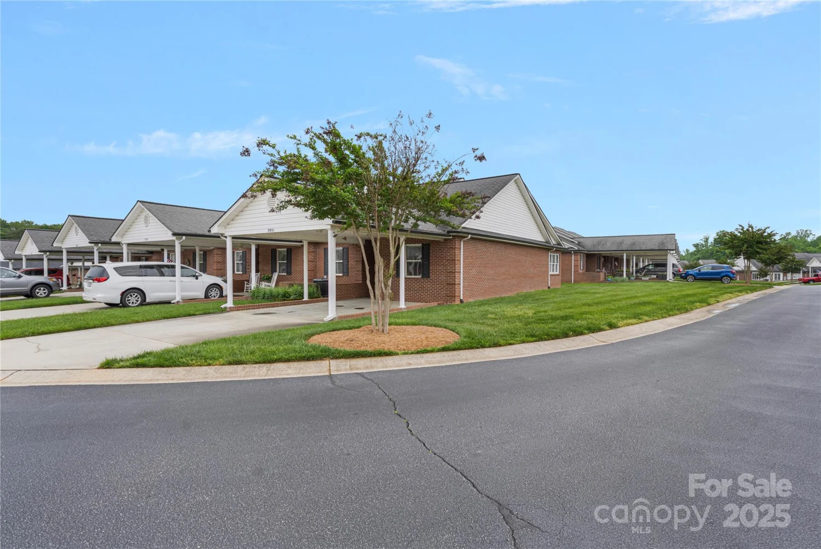2692 norman isle driveDenver, NC 28037
2692 norman isle driveDenver, NC 28037
Description
Welcome to this beautiful end-unit townhome in Denver, NC! Hardwood floors invite you into this spacious layout, extending seamlessly throughout the main level. The open kitchen features white cabinetry & granite tops with stainless steel refrigerator, dishwasher, microwave, and gas range. The expansive island offers plenty of space, overlooking the dining area, flex space & living room. Step outside to your enclosed patio, perfect for outdoor relaxation. Upstairs you'll find three bedrooms. The primary suite has a walk-in closet & the primary bath features dual vanity with granite top, soaking tub & walk-in shower with tile. A well-appointed hall bath includes a tiled tub/shower combo and granite vanity. The laundry closet is thoughtfully equipped with built-in cabinetry for added convenience. Located in Mariners Pointe at Smithstone, this home offers access to a community pool and clubhouse with stunning views of Lake Norman—all in a prime Denver location just off HWY 16!
Property Details for 2692 Norman Isle Drive
- Subdivision ComplexMariners Pointe at Smithstone
- Architectural StyleTransitional
- Parking FeaturesAssigned, Parking Space(s)
- Property AttachedNo
LISTING UPDATED:
- StatusActive
- MLS #CAR4221738
- Days on Site78
- HOA Fees$237 / month
- MLS TypeResidential
- Year Built2018
- CountryLincoln
LISTING UPDATED:
- StatusActive
- MLS #CAR4221738
- Days on Site78
- HOA Fees$237 / month
- MLS TypeResidential
- Year Built2018
- CountryLincoln
Building Information for 2692 Norman Isle Drive
- StoriesTwo
- Year Built2018
- Lot Size0.0000 Acres
Payment Calculator
Term
Interest
Home Price
Down Payment
The Payment Calculator is for illustrative purposes only. Read More
Property Information for 2692 Norman Isle Drive
Summary
Location and General Information
- Community Features: Clubhouse, Outdoor Pool
- Directions: HWY 16 North to a right on Smith Harbour Dr, Right on Mariners Village Dr, Left on Norman Isle Dr. Home is on the left.
- Coordinates: 35.485108,-80.990711
School Information
- Elementary School: St. James
- Middle School: East Lincoln
- High School: East Lincoln
Taxes and HOA Information
- Parcel Number: 93327
- Tax Legal Description: #59 MARINERS POINTE AT SMITHSTONE
Virtual Tour
Parking
- Open Parking: No
Interior and Exterior Features
Interior Features
- Cooling: Central Air
- Heating: Central
- Appliances: Dishwasher, Gas Range, Ice Maker, Microwave, Refrigerator, Washer/Dryer
- Flooring: Hardwood, Tile
- Interior Features: Attic Stairs Pulldown, Garden Tub, Kitchen Island, Open Floorplan, Pantry, Walk-In Closet(s)
- Levels/Stories: Two
- Window Features: Insulated Window(s)
- Foundation: Slab
- Total Half Baths: 1
- Bathrooms Total Integer: 3
Exterior Features
- Construction Materials: Vinyl
- Fencing: Back Yard, Fenced, Privacy
- Patio And Porch Features: Enclosed, Patio
- Pool Features: None
- Road Surface Type: Concrete, Paved
- Roof Type: Fiberglass
- Security Features: Carbon Monoxide Detector(s), Smoke Detector(s)
- Laundry Features: Laundry Closet, Upper Level
- Pool Private: No
Property
Utilities
- Sewer: County Sewer
- Utilities: Electricity Connected, Natural Gas
- Water Source: County Water
Property and Assessments
- Home Warranty: No
Green Features
Lot Information
- Above Grade Finished Area: 1704
- Lot Features: End Unit
Rental
Rent Information
- Land Lease: No
Public Records for 2692 Norman Isle Drive
Home Facts
- Beds3
- Baths2
- Above Grade Finished1,704 SqFt
- StoriesTwo
- Lot Size0.0000 Acres
- StyleTownhouse
- Year Built2018
- APN93327
- CountyLincoln
- ZoningPD-MU





