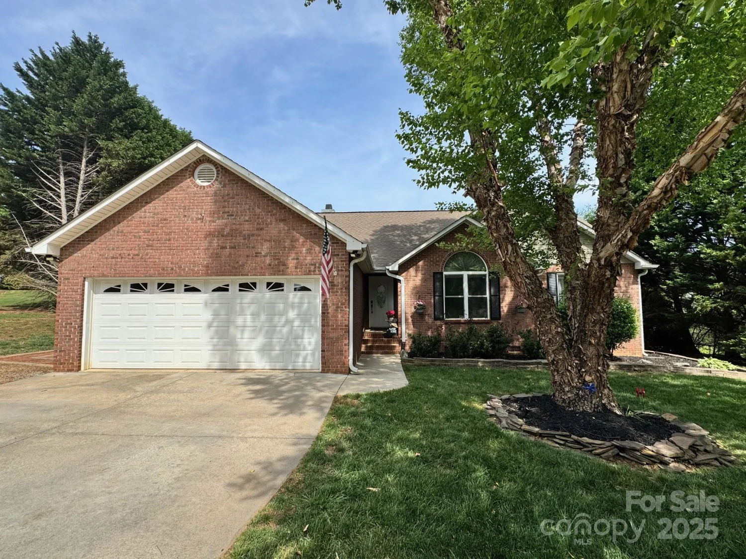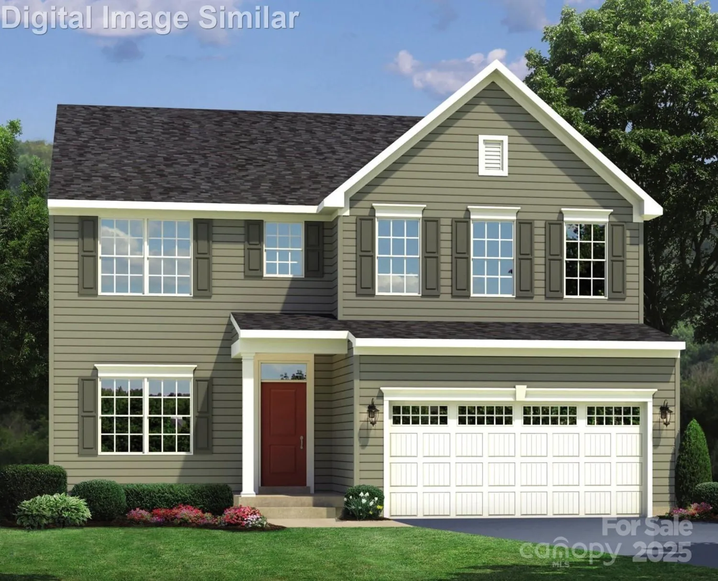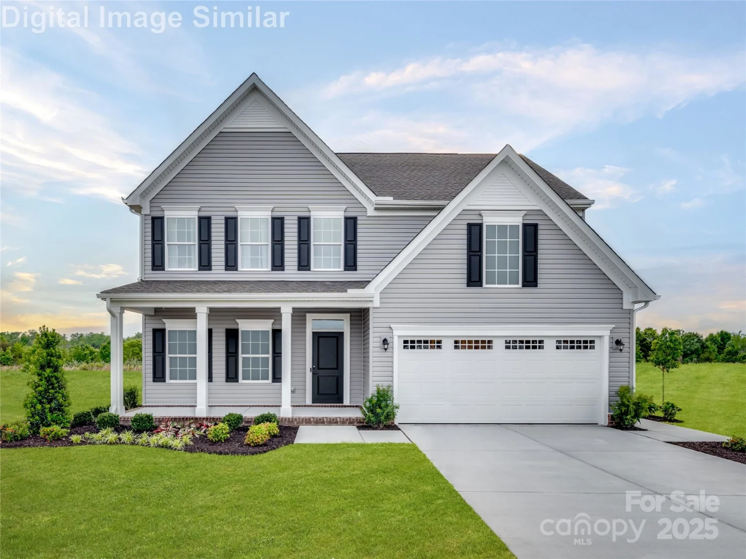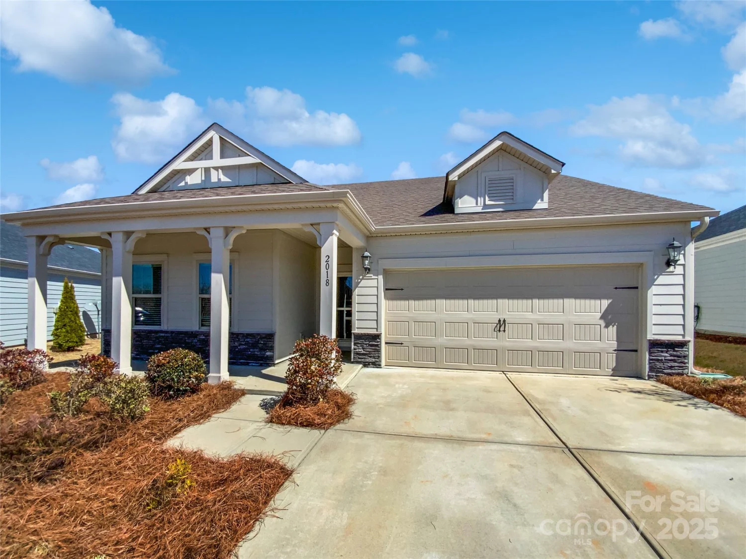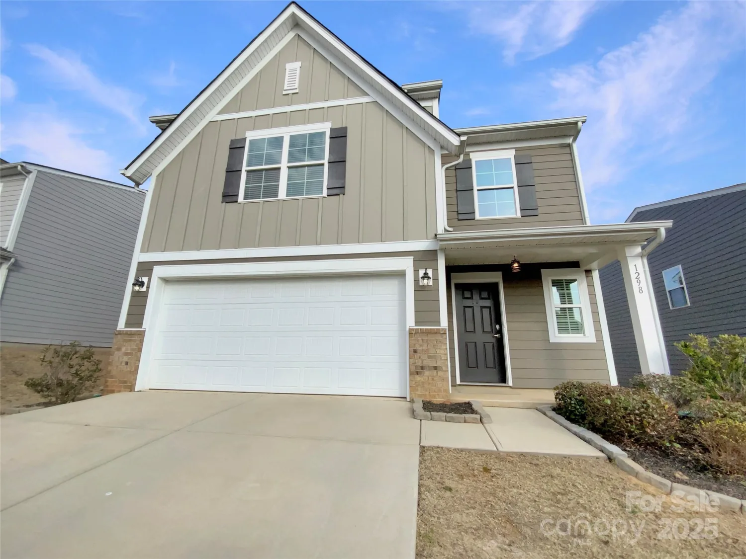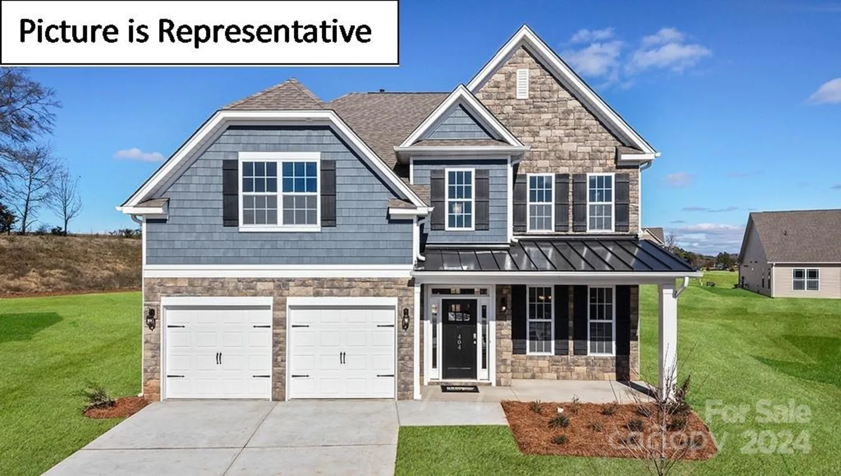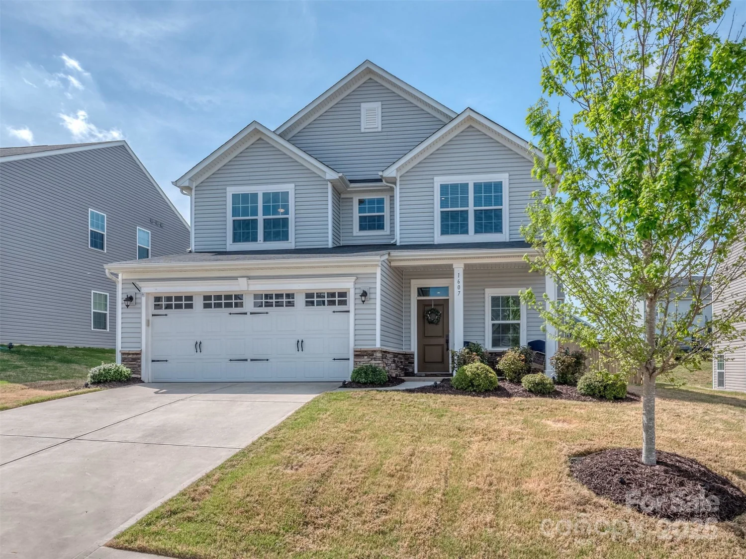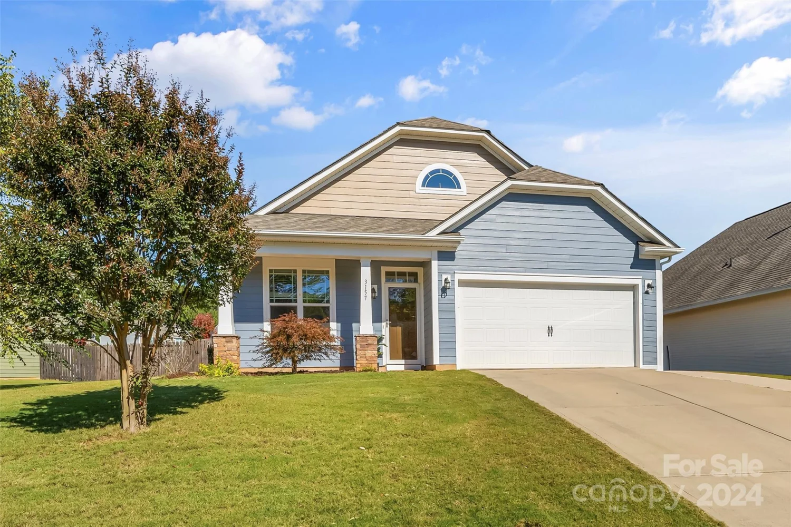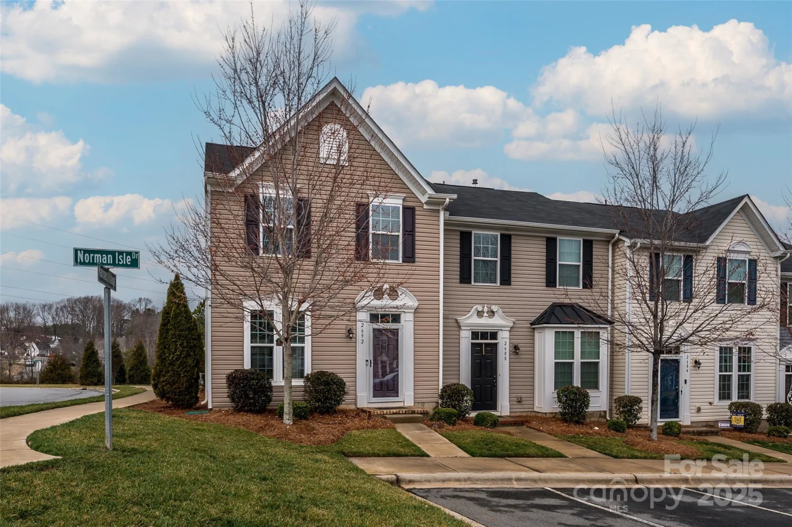7837 sarah driveDenver, NC 28037
7837 sarah driveDenver, NC 28037
Description
The meticulous attention to detail and construction pride is evident throughout this entire home. Earnest Estates has outdone themselves once again! As you tour, observe the exquisite finishes in each room: coffered ceilings, a custom-designed primary closet, a walk-in pantry with wooden shelves, an integrated drop zone with a desk for home use,hexagonal tile backsplash, herringbone-patterned tile flooring, leather-finished granite on the primary bathroom's vanity and shower seat, a walk-in tile shower featuring multiple shower heads, and a kitchen boasting quartz countertops,beautifully crafted soft-close cabinets with a warm, welcoming finish, a drawer microwave, a spacious island with storage on both sides, and a custom-designed vent hood. I challenge you to compare it to any other new construction in the area.This home is sure to impress. Featuring the most sought-after open split bedroom plan w/ a 2 car garage in the Denver community with no HOA. Don't wait take the tour today!
Property Details for 7837 Sarah Drive
- Subdivision ComplexLakehaven Estates
- Num Of Garage Spaces2
- Parking FeaturesDriveway, Attached Garage
- Property AttachedNo
LISTING UPDATED:
- StatusClosed
- MLS #CAR4224875
- Days on Site3
- MLS TypeResidential
- Year Built2025
- CountryLincoln
LISTING UPDATED:
- StatusClosed
- MLS #CAR4224875
- Days on Site3
- MLS TypeResidential
- Year Built2025
- CountryLincoln
Building Information for 7837 Sarah Drive
- StoriesOne
- Year Built2025
- Lot Size0.0000 Acres
Payment Calculator
Term
Interest
Home Price
Down Payment
The Payment Calculator is for illustrative purposes only. Read More
Property Information for 7837 Sarah Drive
Summary
Location and General Information
- Coordinates: 35.51366259,-80.99003064
School Information
- Elementary School: Rock Springs
- Middle School: North Lincoln
- High School: North Lincoln
Taxes and HOA Information
- Parcel Number: 53846
- Tax Legal Description: 127 LAKEHAVEN EST
Virtual Tour
Parking
- Open Parking: No
Interior and Exterior Features
Interior Features
- Cooling: Heat Pump
- Heating: Heat Pump
- Appliances: Electric Range, Electric Water Heater, Exhaust Hood, Microwave
- Flooring: Laminate
- Interior Features: Breakfast Bar, Drop Zone, Kitchen Island, Open Floorplan, Pantry, Split Bedroom, Walk-In Closet(s), Walk-In Pantry
- Levels/Stories: One
- Window Features: Insulated Window(s)
- Foundation: Slab
- Bathrooms Total Integer: 2
Exterior Features
- Construction Materials: Vinyl
- Patio And Porch Features: Front Porch, Patio
- Pool Features: None
- Road Surface Type: Concrete, Gravel
- Roof Type: Shingle
- Laundry Features: Laundry Room
- Pool Private: No
Property
Utilities
- Sewer: Septic Installed
- Water Source: Well
Property and Assessments
- Home Warranty: No
Green Features
Lot Information
- Above Grade Finished Area: 1412
- Lot Features: Level
Rental
Rent Information
- Land Lease: No
Public Records for 7837 Sarah Drive
Home Facts
- Beds3
- Baths2
- Above Grade Finished1,412 SqFt
- StoriesOne
- Lot Size0.0000 Acres
- StyleSingle Family Residence
- Year Built2025
- APN53846
- CountyLincoln


