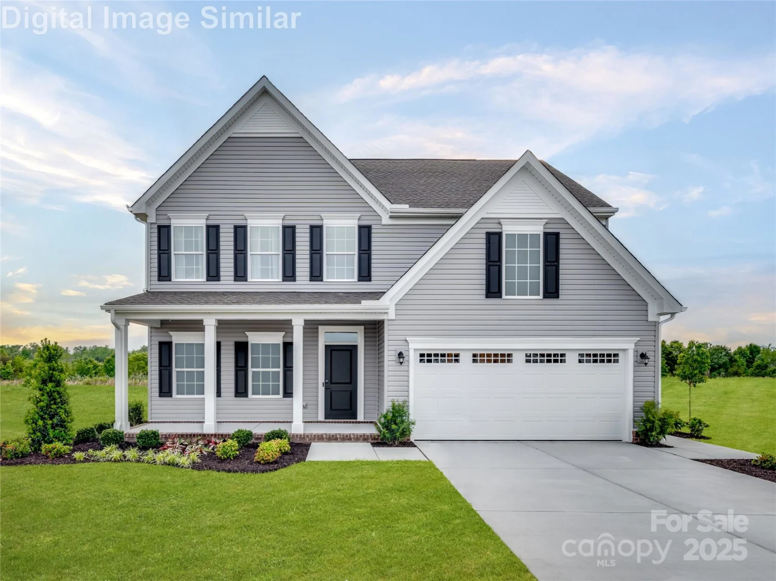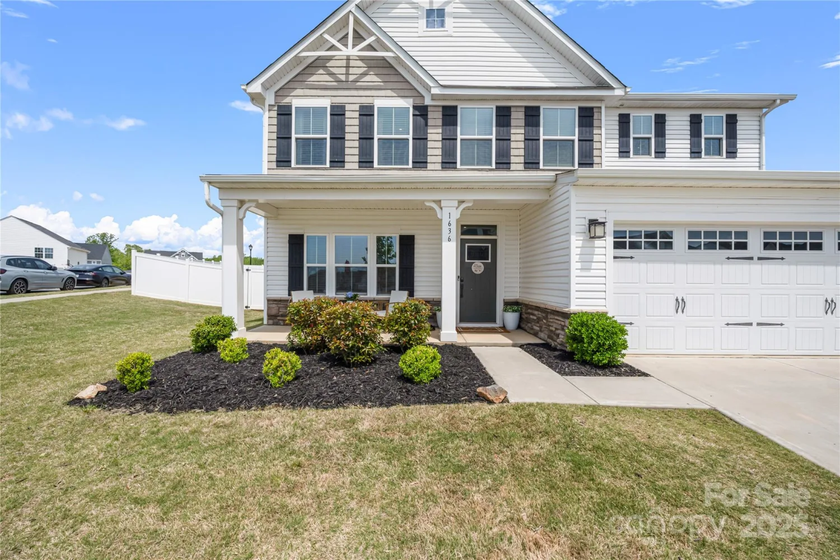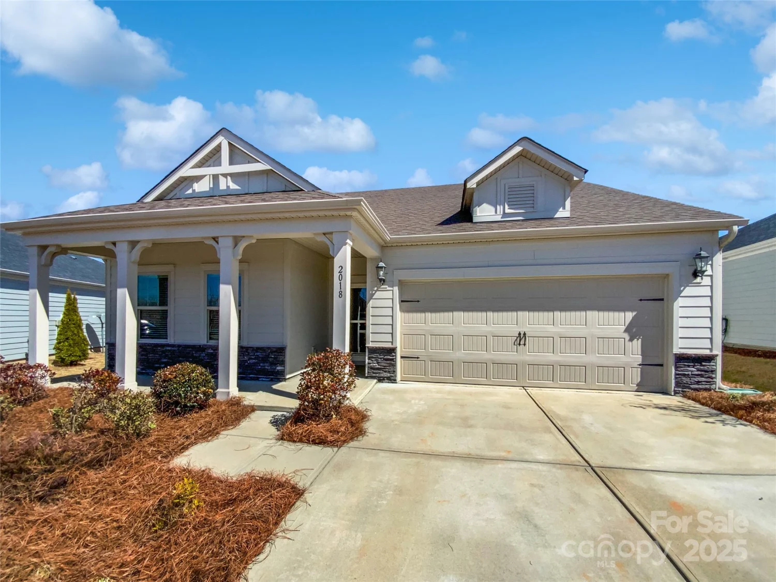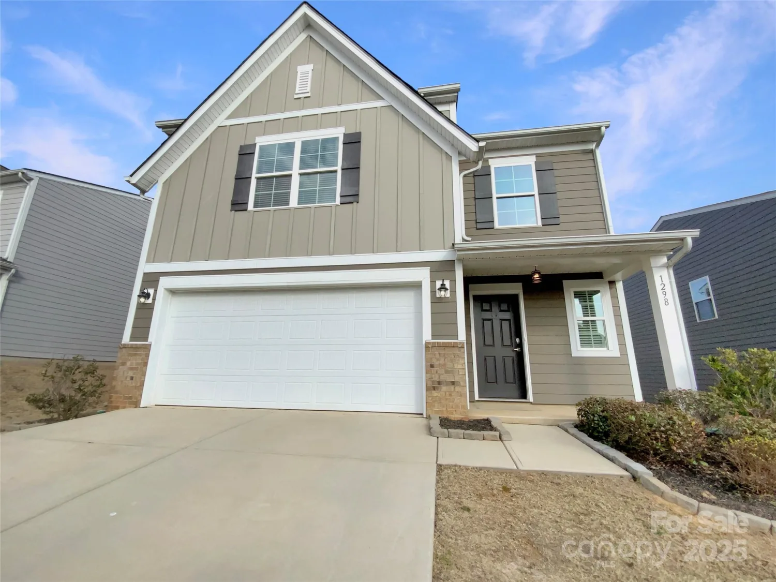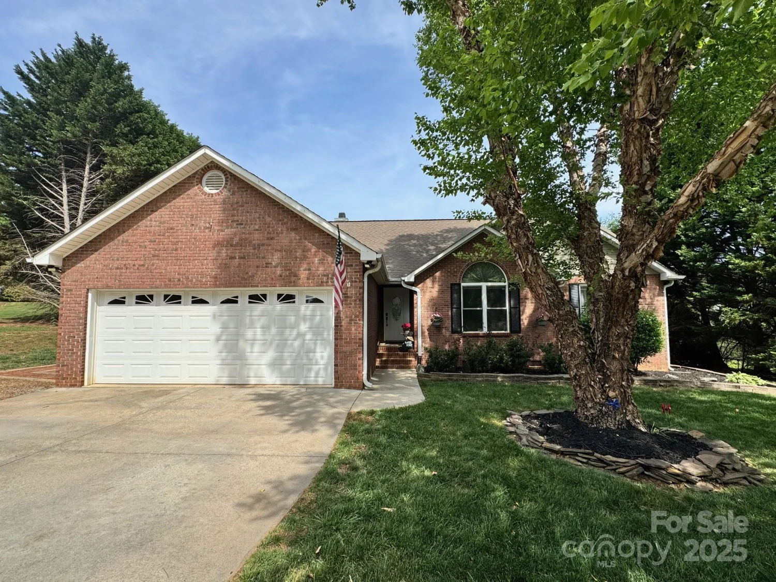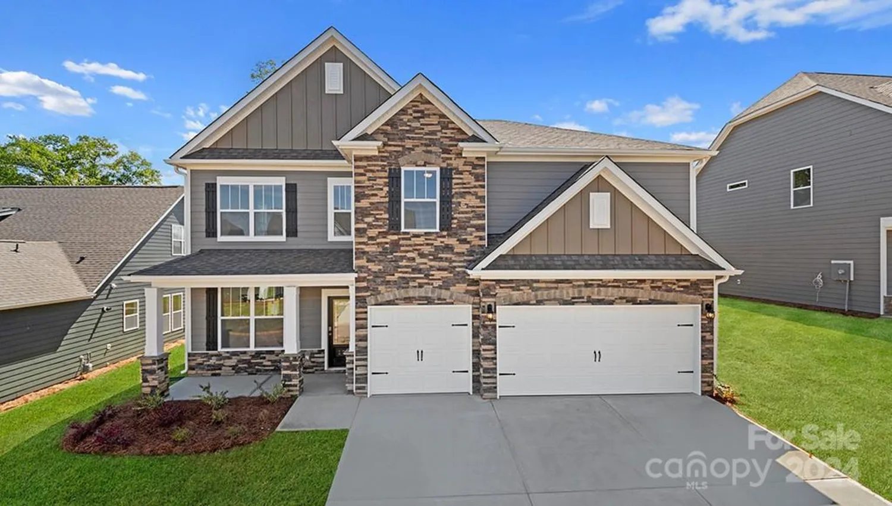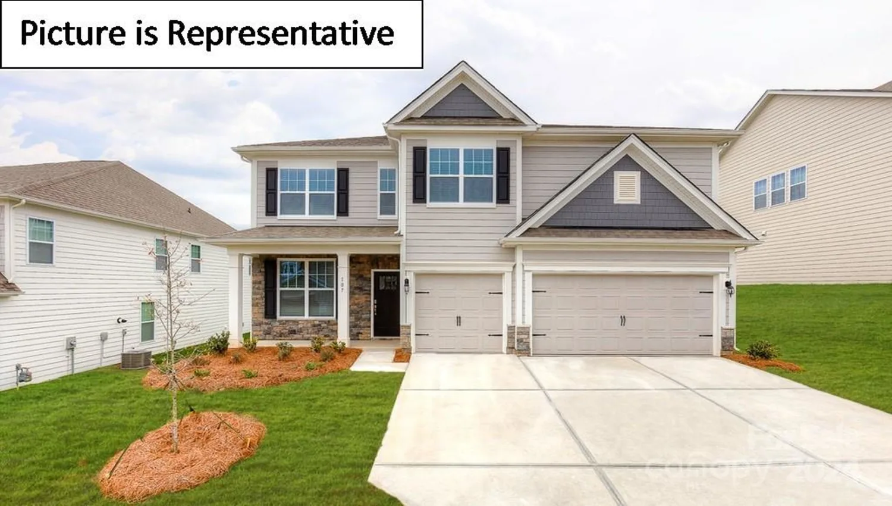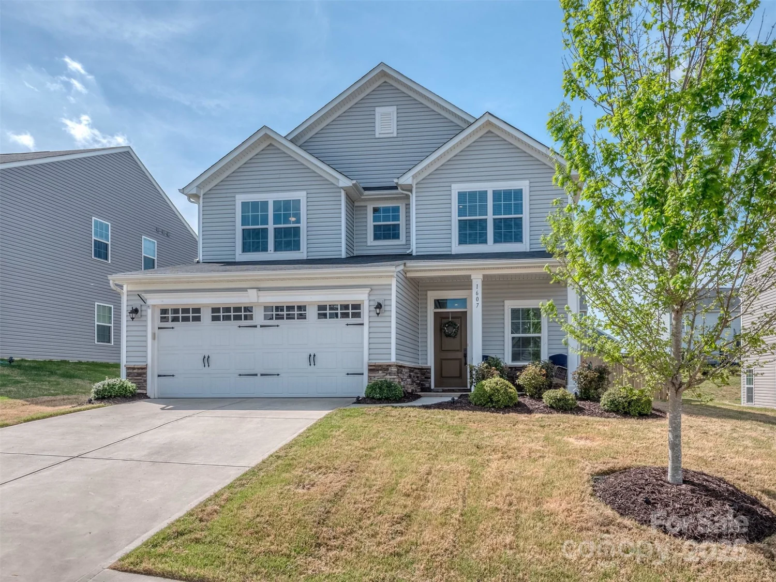5084 silver creek laneDenver, NC 28037
5084 silver creek laneDenver, NC 28037
Description
The Fleetwood offers an open floorplan with a 2-story foyer. Enjoy your new designer kitchen w/beautiful white cabinets, quartz countertops, with island with contemporary gas whirlpool appliance package which includes a gas cook top, 30" combination wall oven/microwave and Canopy range hood. Premier black Finish package along with matte black Faucet with a stainless-steel kitchen sink. Tankless water heater. Upstairs primary suite and laundry. Bonus room perfect for theater or game room. Guest bedroom and full bath on main level. "Home is connected package" Covered back patio for your outdoor entertaining.
Property Details for 5084 Silver Creek Lane
- Subdivision ComplexSylvan Creek
- Num Of Garage Spaces2
- Parking FeaturesDriveway, Attached Garage
- Property AttachedNo
LISTING UPDATED:
- StatusActive
- MLS #CAR4191627
- Days on Site201
- HOA Fees$372 / month
- MLS TypeResidential
- Year Built2025
- CountryLincoln
LISTING UPDATED:
- StatusActive
- MLS #CAR4191627
- Days on Site201
- HOA Fees$372 / month
- MLS TypeResidential
- Year Built2025
- CountryLincoln
Building Information for 5084 Silver Creek Lane
- StoriesTwo
- Year Built2025
- Lot Size0.0000 Acres
Payment Calculator
Term
Interest
Home Price
Down Payment
The Payment Calculator is for illustrative purposes only. Read More
Property Information for 5084 Silver Creek Lane
Summary
Location and General Information
- Community Features: Cabana, Indoor Pool, Outdoor Pool, Playground, Pond, Sidewalks, Street Lights, Walking Trails
- Directions: From Charlotte; NC-16 North (Brookshire). To St James Church Road exit. Turn right into Sylvan creek and go to the other side to the model. Sylvan Creek Model address: 4033 Samaritan Lane, Denver, NC 28037
- Coordinates: 35.52326149,-81.02292271
School Information
- Elementary School: Rock Springs
- Middle School: North Lincoln
- High School: North Lincoln
Taxes and HOA Information
- Parcel Number: 107356
- Tax Legal Description: 96 LT Sylvan Creek PH 3
Virtual Tour
Parking
- Open Parking: No
Interior and Exterior Features
Interior Features
- Cooling: Central Air, Electric
- Heating: Central, Electric
- Appliances: Dishwasher, Disposal, Exhaust Hood, Gas Cooktop, Microwave, Plumbed For Ice Maker
- Fireplace Features: Gas, Gas Vented
- Levels/Stories: Two
- Foundation: Slab
- Bathrooms Total Integer: 3
Exterior Features
- Construction Materials: Fiber Cement, Shingle/Shake, Stone Veneer
- Patio And Porch Features: Covered, Rear Porch
- Pool Features: None
- Road Surface Type: Concrete, Paved
- Laundry Features: Electric Dryer Hookup, Washer Hookup
- Pool Private: No
Property
Utilities
- Sewer: Public Sewer
- Water Source: City
Property and Assessments
- Home Warranty: No
Green Features
Lot Information
- Above Grade Finished Area: 2558
Rental
Rent Information
- Land Lease: No
Public Records for 5084 Silver Creek Lane
Home Facts
- Beds4
- Baths3
- Above Grade Finished2,558 SqFt
- StoriesTwo
- Lot Size0.0000 Acres
- StyleSingle Family Residence
- Year Built2025
- APN107356
- CountyLincoln


