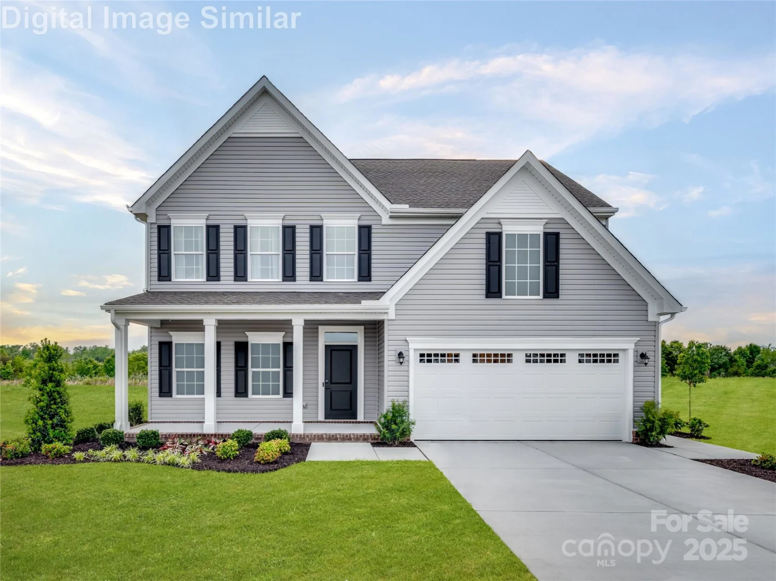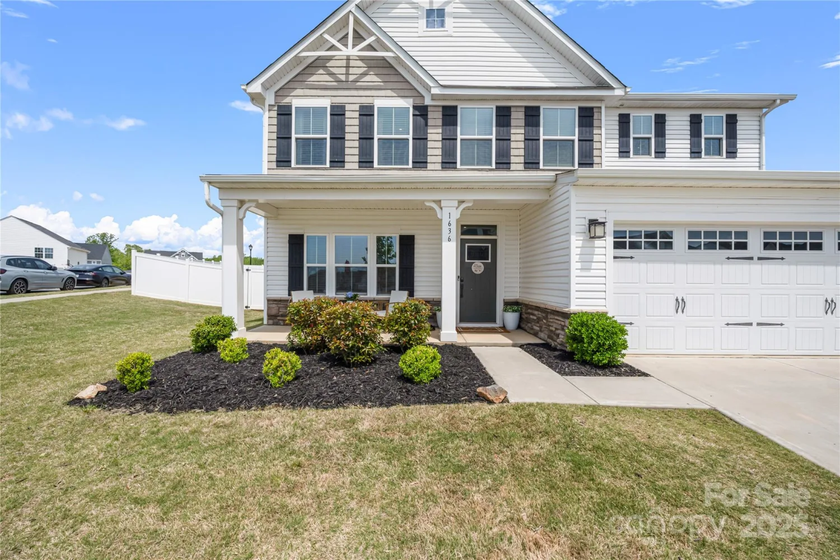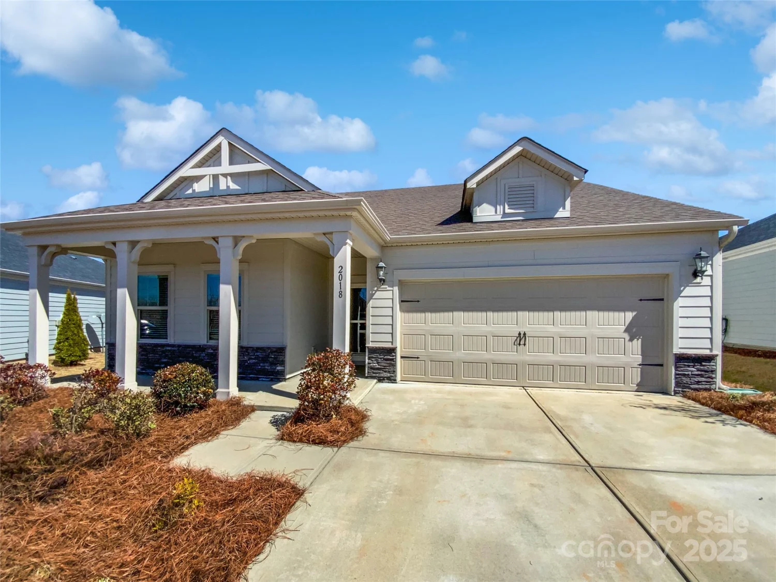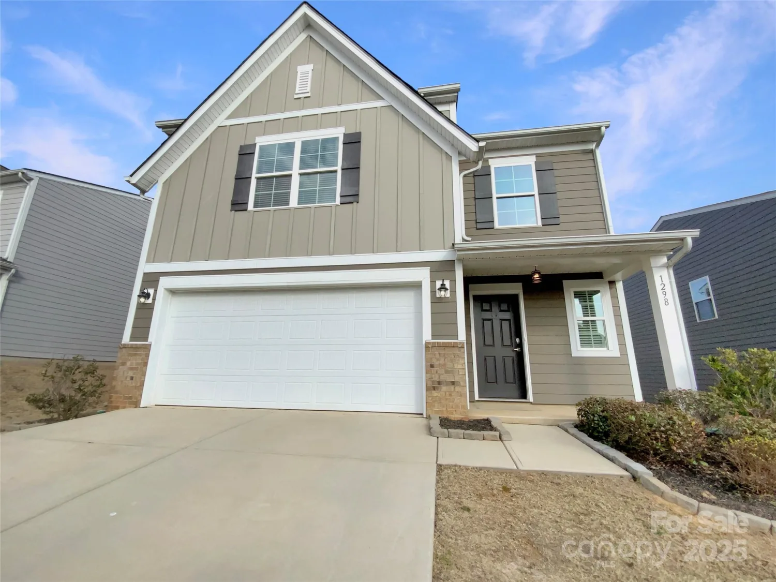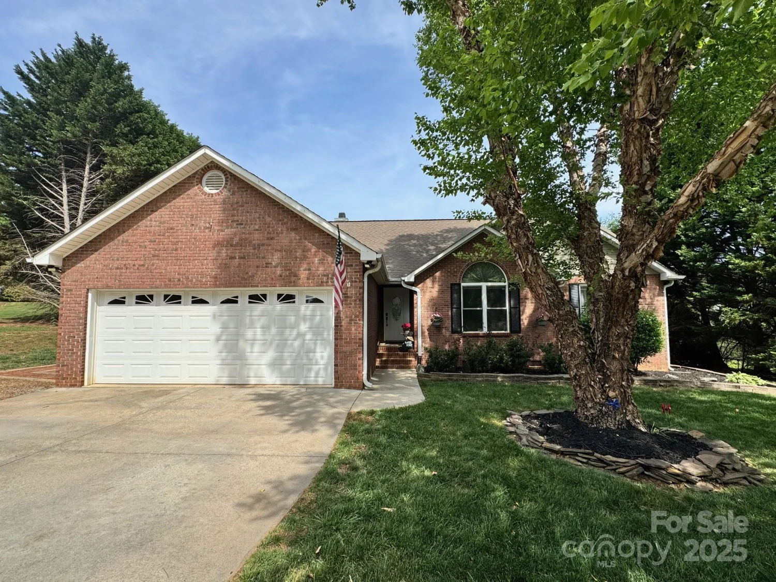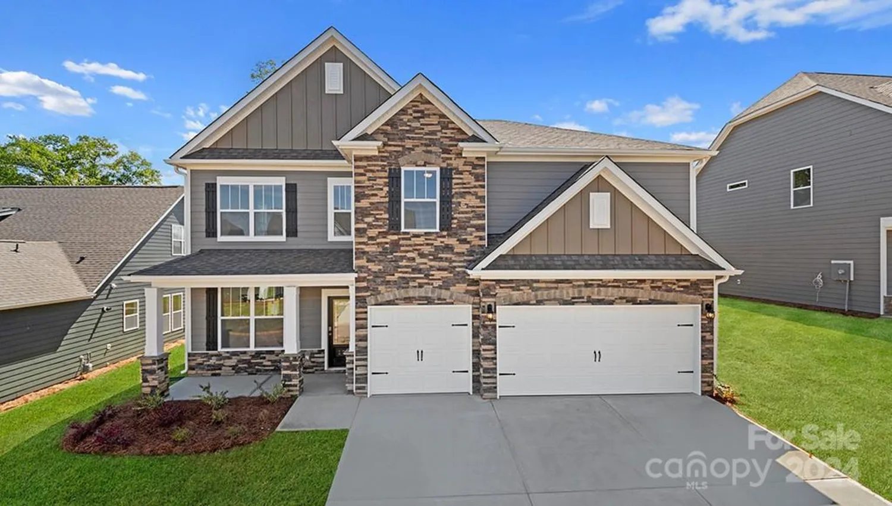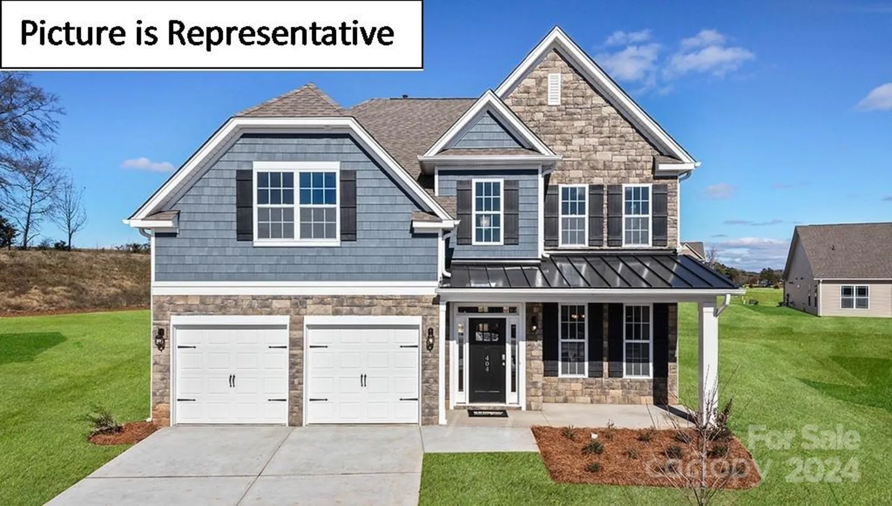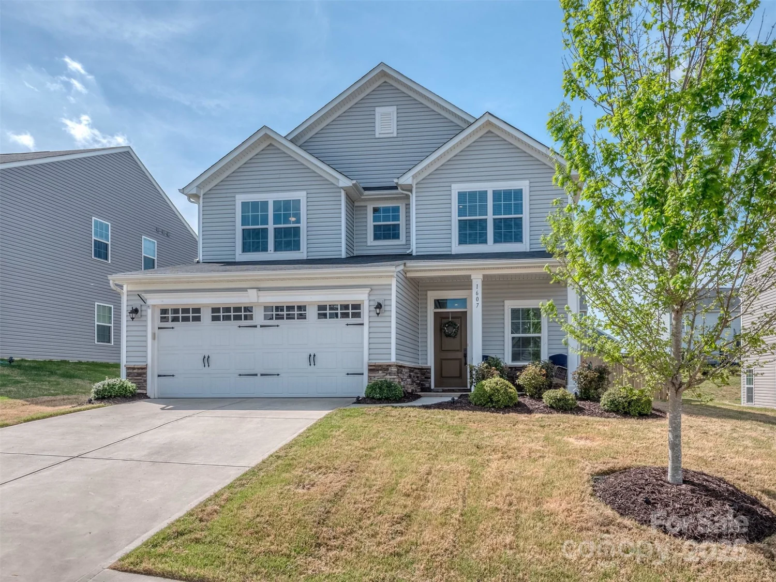5090 silver creek laneDenver, NC 28037
5090 silver creek laneDenver, NC 28037
Description
The Graymount offers modern luxury and thoughtful design, that compliments any lifestyle. Boasting a three-car garage, this spacious residence features five bedrooms, and four full bathrooms, including a convenient main-floor bedroom and full bath, perfect for guests or multi-generational living. Inside, you'll find a beautifully designed kitchen ideal for any home chef, complete with high-end appliances and large corner pantry. A dedicated office or study allows for a quiet space for work or study. The open-concept layout flows seamlessly into the living and dining areas. The primary suite is a true retreat, featuring a sitting room, a spa like ensuite with dual vanities, and dual closets. An oversized recreation room provides additional flexible space entertaining, media room or play area. Outdoor living is just as impressive with a covered patio. As a smart home, this home is equipped with the latest technology.
Property Details for 5090 Silver Creek Lane
- Subdivision ComplexSylvan Creek
- Num Of Garage Spaces3
- Parking FeaturesDriveway, Attached Garage
- Property AttachedNo
LISTING UPDATED:
- StatusActive
- MLS #CAR4191618
- Days on Site119
- HOA Fees$372 / month
- MLS TypeResidential
- Year Built2025
- CountryLincoln
LISTING UPDATED:
- StatusActive
- MLS #CAR4191618
- Days on Site119
- HOA Fees$372 / month
- MLS TypeResidential
- Year Built2025
- CountryLincoln
Building Information for 5090 Silver Creek Lane
- StoriesTwo
- Year Built2025
- Lot Size0.0000 Acres
Payment Calculator
Term
Interest
Home Price
Down Payment
The Payment Calculator is for illustrative purposes only. Read More
Property Information for 5090 Silver Creek Lane
Summary
Location and General Information
- Community Features: Cabana, Indoor Pool, Playground, Pond, Sidewalks, Street Lights
- Directions: 3353 NC-16 Business Highway Denver, NC 28037 From Charlotte; NC-16 North (Brookshire). Take right for exit onto St James Church Road. Turn right into Sylvan Creek entrance and come around to the model.
- Coordinates: 35.52356742,-81.02282112
School Information
- Elementary School: Rock Springs
- Middle School: North Lincoln
- High School: North Lincoln
Taxes and HOA Information
- Parcel Number: 107355
- Tax Legal Description: 95 LT Sylvan Creek PH 3
Virtual Tour
Parking
- Open Parking: No
Interior and Exterior Features
Interior Features
- Cooling: Central Air, Electric
- Heating: Central, Electric
- Appliances: Dishwasher, Disposal, Gas Cooktop, Microwave, Plumbed For Ice Maker, Tankless Water Heater
- Basement: Other
- Fireplace Features: Gas
- Levels/Stories: Two
- Foundation: Slab
- Bathrooms Total Integer: 4
Exterior Features
- Construction Materials: Hardboard Siding, Shingle/Shake, Stone Veneer
- Patio And Porch Features: Covered, Rear Porch
- Pool Features: None
- Road Surface Type: Concrete, Paved
- Laundry Features: Electric Dryer Hookup, Washer Hookup
- Pool Private: No
Property
Utilities
- Sewer: Public Sewer
- Water Source: City
Property and Assessments
- Home Warranty: No
Green Features
Lot Information
- Above Grade Finished Area: 3570
Rental
Rent Information
- Land Lease: No
Public Records for 5090 Silver Creek Lane
Home Facts
- Beds5
- Baths4
- Above Grade Finished3,570 SqFt
- StoriesTwo
- Lot Size0.0000 Acres
- StyleSingle Family Residence
- Year Built2025
- APN107355
- CountyLincoln




