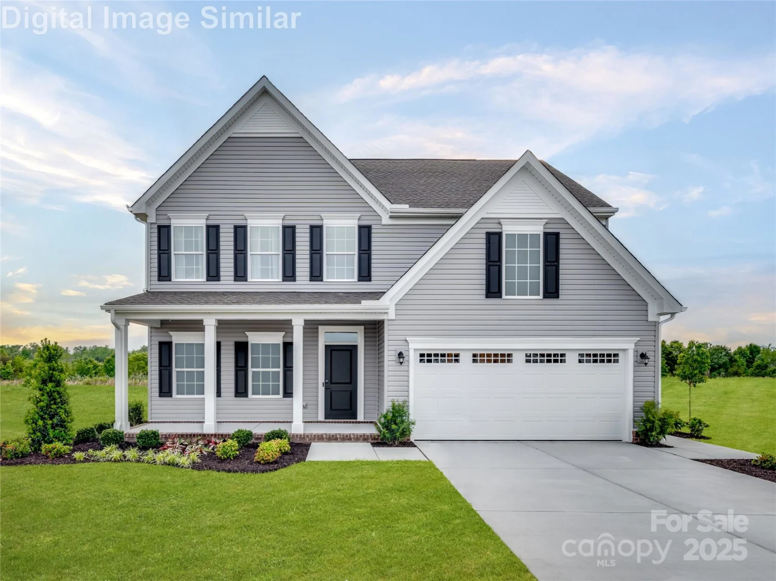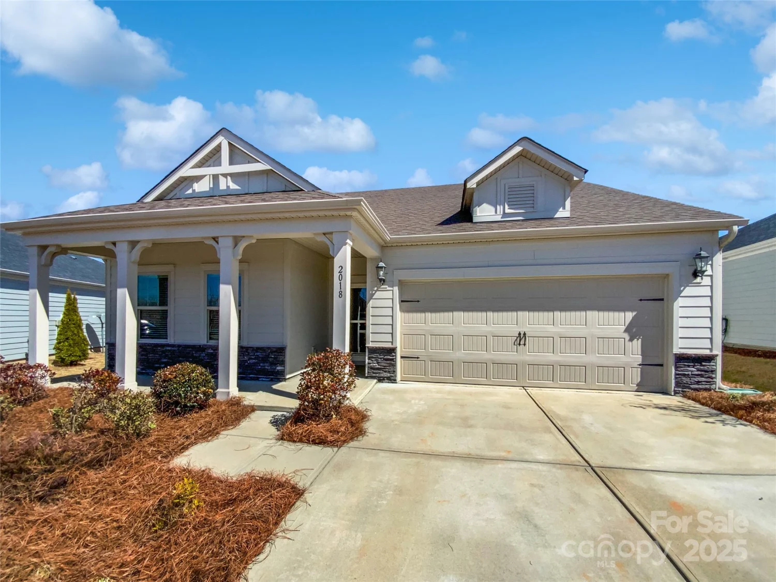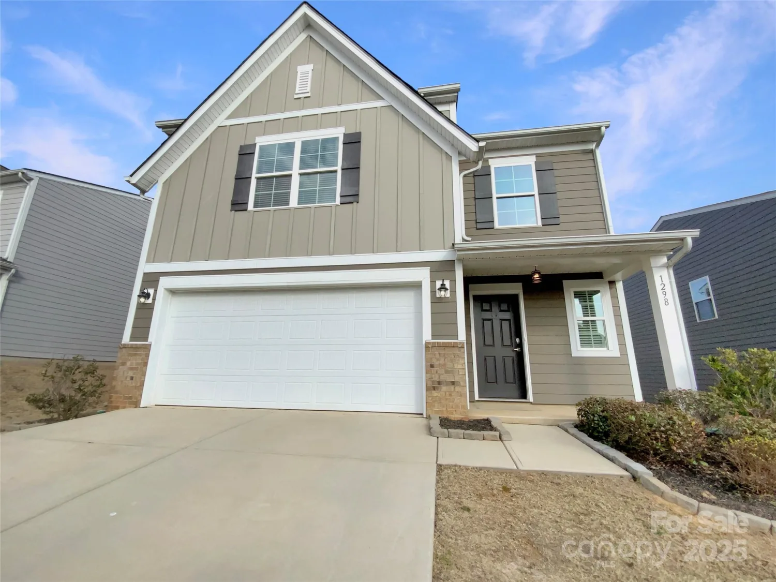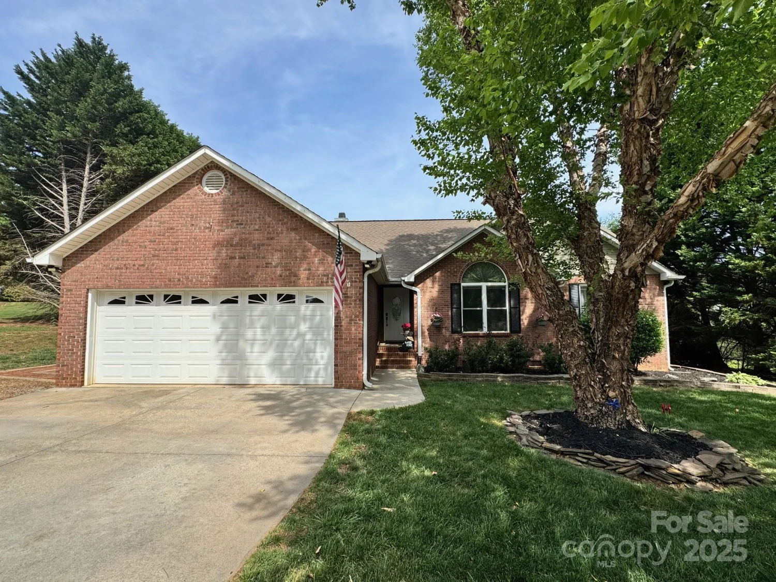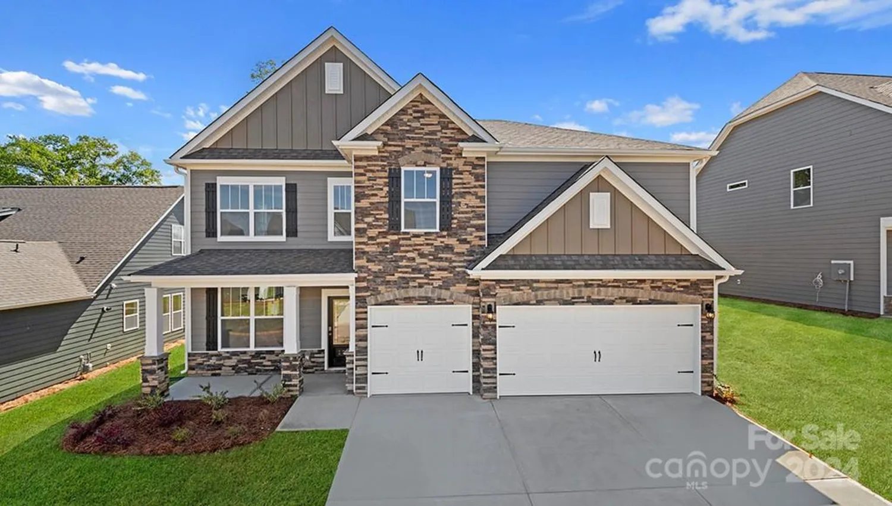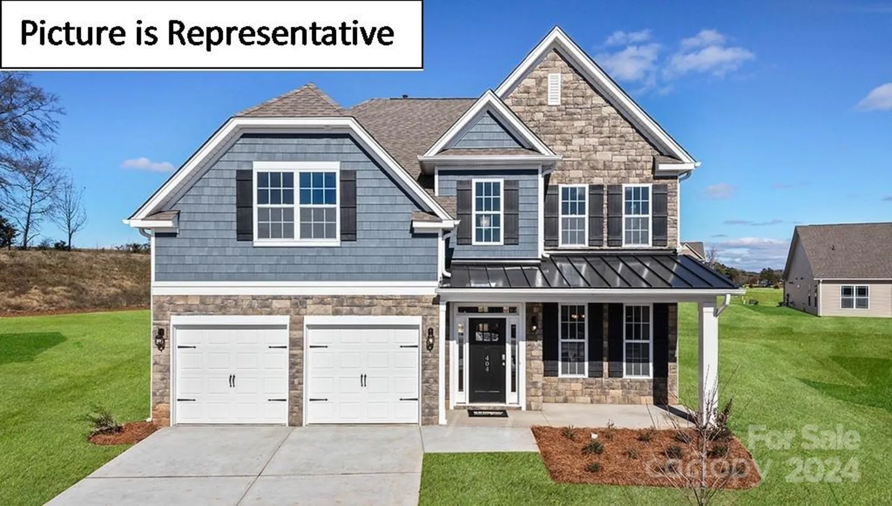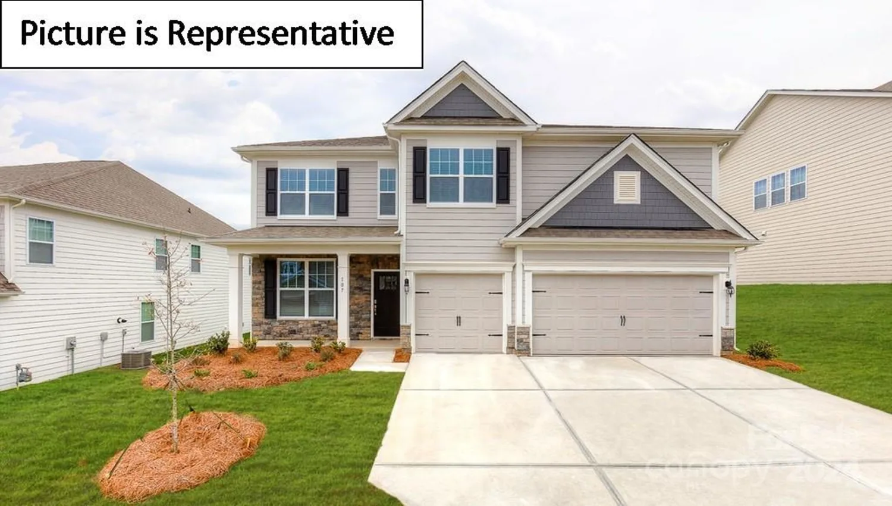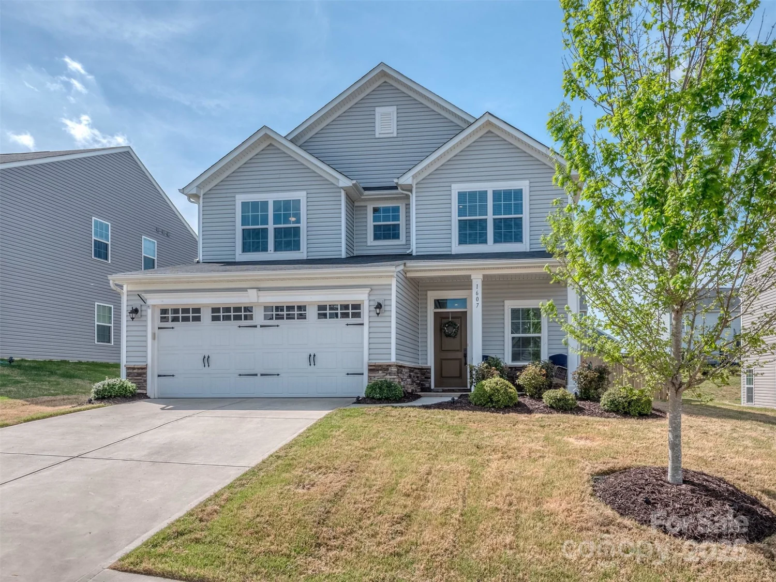1636 tundra laneDenver, NC 28037
1636 tundra laneDenver, NC 28037
Description
This spacious 5-bedroom, 4-bath home features a bright, open layout perfect for modern living. The chef’s kitchen boasts granite countertops, stainless steel appliances, a large island, and a refrigerator included. The main level offers a versatile guest bedroom and full bath. Upstairs, the primary suite impresses with dual vanities, a soaking tub, separate shower, and walk-in closet, plus three additional bedrooms and a loft for added flexibility. Enjoy a private backyard with extended patio and gazebo, a three-car garage with included cobalt storage for all your lake toys, and neighborhood amenities. A hall tree is also included for added convenience. Get to Charlotte quickly with HWY 16 being a mere two minutes away. Conveniently located near shopping, dining, Lake Norman, and top-rated schools, this home truly has it all!Don’t miss the opportunity to make 1636 Tundra Lane your new home! Schedule your showing today!
Property Details for 1636 Tundra Lane
- Subdivision ComplexVillages of Denver
- Architectural StyleTransitional
- Num Of Garage Spaces3
- Parking FeaturesDriveway, Attached Garage
- Property AttachedNo
LISTING UPDATED:
- StatusActive
- MLS #CAR4252157
- Days on Site0
- HOA Fees$465 / year
- MLS TypeResidential
- Year Built2021
- CountryLincoln
LISTING UPDATED:
- StatusActive
- MLS #CAR4252157
- Days on Site0
- HOA Fees$465 / year
- MLS TypeResidential
- Year Built2021
- CountryLincoln
Building Information for 1636 Tundra Lane
- StoriesTwo
- Year Built2021
- Lot Size0.0000 Acres
Payment Calculator
Term
Interest
Home Price
Down Payment
The Payment Calculator is for illustrative purposes only. Read More
Property Information for 1636 Tundra Lane
Summary
Location and General Information
- Coordinates: 35.491518,-81.007294
School Information
- Elementary School: Unspecified
- Middle School: Unspecified
- High School: Unspecified
Taxes and HOA Information
- Parcel Number: 102581
- Tax Legal Description: Lot 464 VILLAGES OF DENVER
Virtual Tour
Parking
- Open Parking: Yes
Interior and Exterior Features
Interior Features
- Cooling: Ceiling Fan(s), Central Air
- Heating: Central, Zoned
- Appliances: Dishwasher, Disposal, Exhaust Fan, Gas Range, Gas Water Heater, Microwave, Oven
- Fireplace Features: Family Room
- Flooring: Carpet, Vinyl
- Interior Features: Attic Stairs Pulldown, Cable Prewire, Kitchen Island, Open Floorplan, Split Bedroom, Walk-In Closet(s)
- Levels/Stories: Two
- Foundation: Slab
- Bathrooms Total Integer: 4
Exterior Features
- Construction Materials: Hardboard Siding, Vinyl
- Fencing: Back Yard
- Patio And Porch Features: Front Porch, Patio
- Pool Features: None
- Road Surface Type: Concrete, Paved
- Security Features: Carbon Monoxide Detector(s)
- Laundry Features: Upper Level
- Pool Private: No
- Other Structures: Gazebo
Property
Utilities
- Sewer: Public Sewer
- Water Source: City
Property and Assessments
- Home Warranty: No
Green Features
Lot Information
- Above Grade Finished Area: 3078
- Lot Features: Cleared, Corner Lot
Rental
Rent Information
- Land Lease: No
Public Records for 1636 Tundra Lane
Home Facts
- Beds5
- Baths4
- Above Grade Finished3,078 SqFt
- StoriesTwo
- Lot Size0.0000 Acres
- StyleSingle Family Residence
- Year Built2021
- APN102581
- CountyLincoln


