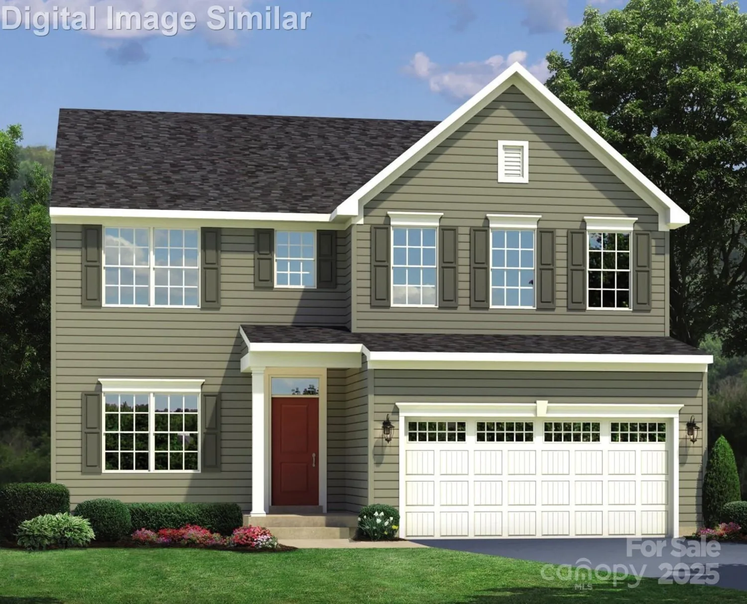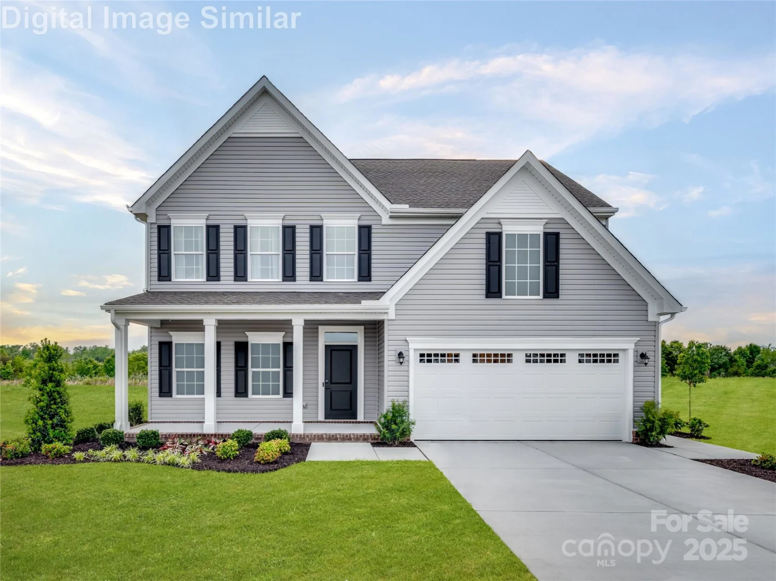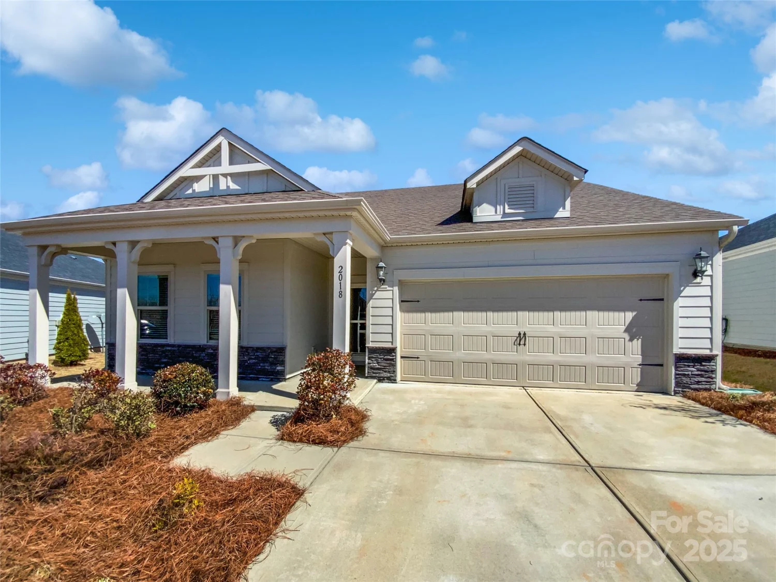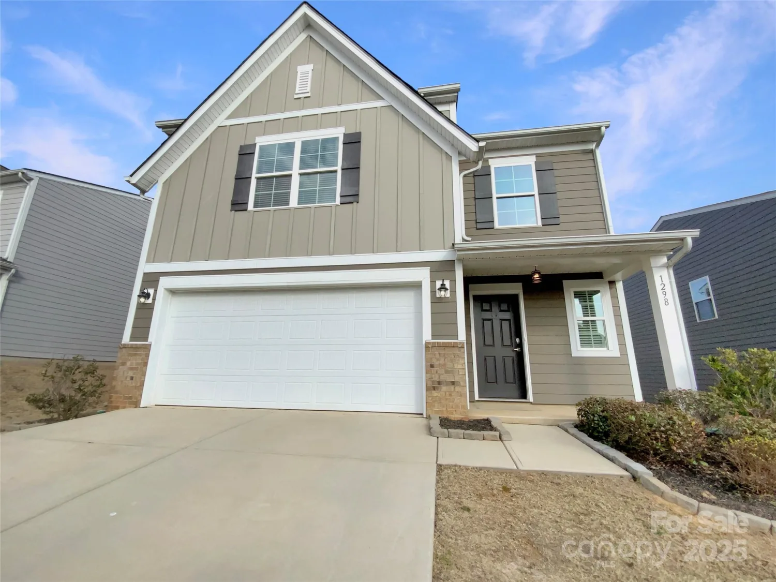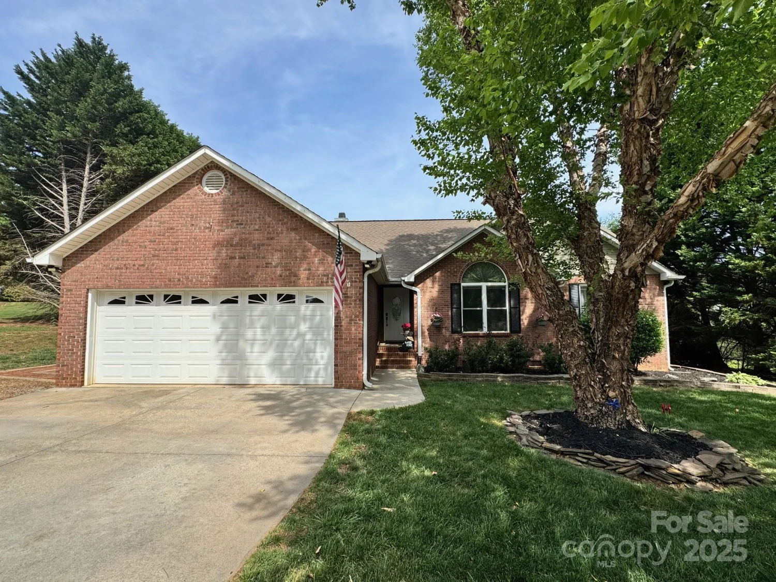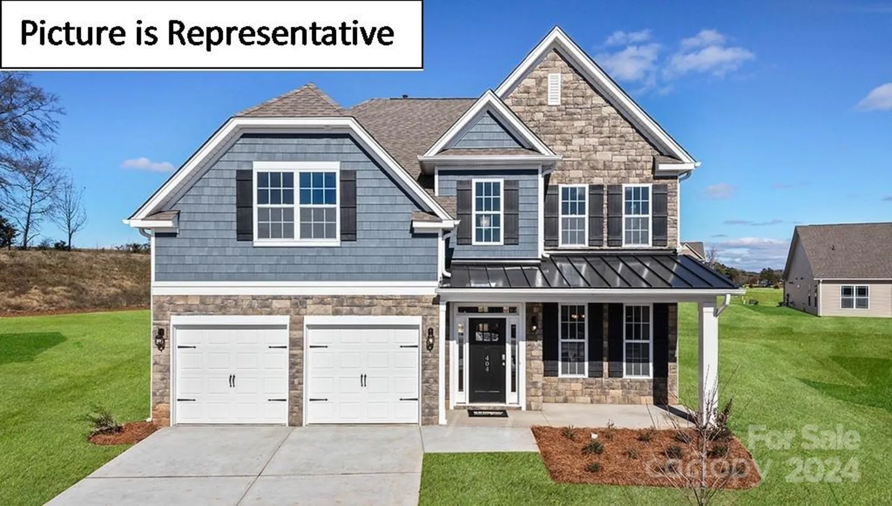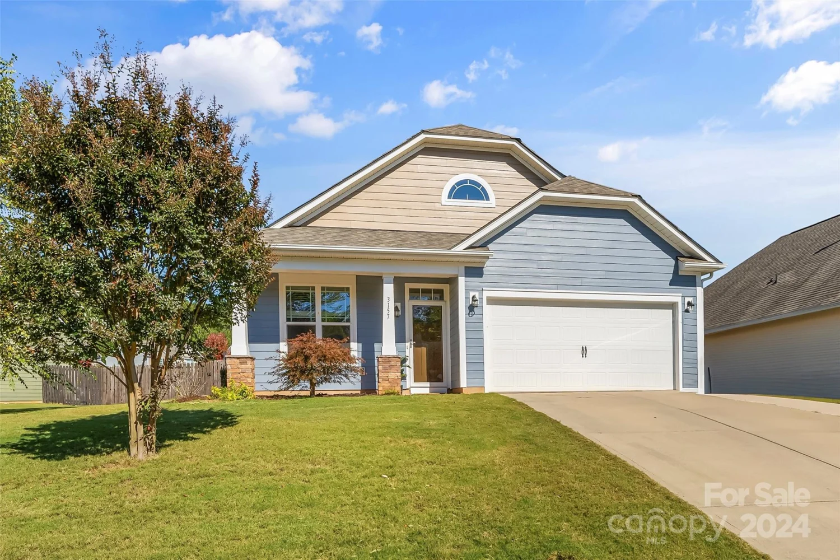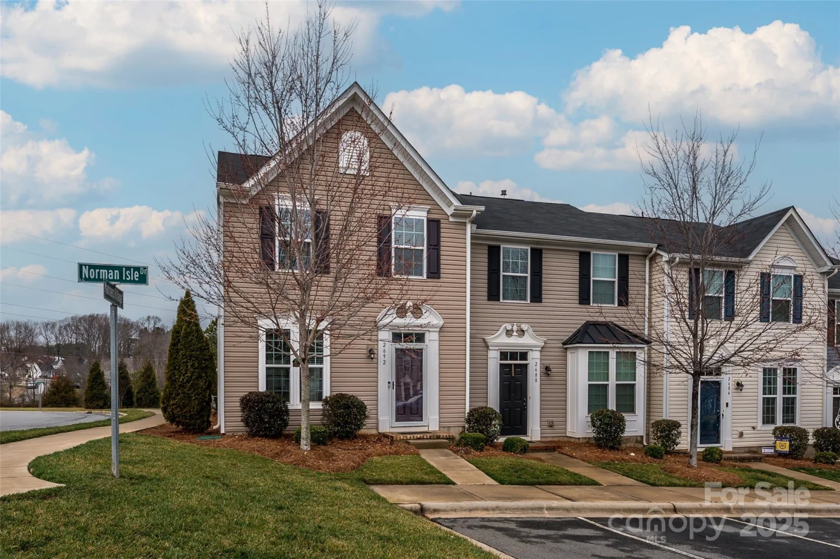1607 tundra laneDenver, NC 28037
1607 tundra laneDenver, NC 28037
Description
Picture perfect home in one of Denver's most desirable communities-Easy access off Hwy 16 for an easy commute-Home shows like a new home with all the current finishes you are looking for-Fully fenced back yard with privacy fencing-Built in firepit & beautifully landscaped with lighting-Oversize living room with tons of natural light-Kitchen with large center island, stainless appliances, granite tops & tile backsplash-Tons of counter & cabinet space-Drop zone off large two car garage with built in shelving-Powder room-Huge primary suite with walk in closet-Primary bath with dual basin raised height vanity & walk in shower-Loft / Flex space-Generous secondary bedrooms & closets-Dedicated laundry room with storage-Bright & open floorplan-Community amenities include pool, playground, sidewalks, streetlights and club house-Minutes to all your day to day needs-Enjoy the benefits of low Lincoln county taxes-Home is turn key ready to move into and has been meticulously maintained!
Property Details for 1607 Tundra Lane
- Subdivision ComplexVillages of Denver
- Architectural StyleTransitional
- ExteriorFire Pit
- Num Of Garage Spaces2
- Parking FeaturesAttached Garage, Garage Door Opener
- Property AttachedNo
LISTING UPDATED:
- StatusActive
- MLS #CAR4249278
- Days on Site10
- HOA Fees$465 / year
- MLS TypeResidential
- Year Built2019
- CountryLincoln
LISTING UPDATED:
- StatusActive
- MLS #CAR4249278
- Days on Site10
- HOA Fees$465 / year
- MLS TypeResidential
- Year Built2019
- CountryLincoln
Building Information for 1607 Tundra Lane
- StoriesTwo
- Year Built2019
- Lot Size0.0000 Acres
Payment Calculator
Term
Interest
Home Price
Down Payment
The Payment Calculator is for illustrative purposes only. Read More
Property Information for 1607 Tundra Lane
Summary
Location and General Information
- Community Features: Clubhouse, Outdoor Pool, Playground, Sidewalks, Street Lights
- Directions: From Charlotte - Hwy 16 / Brookshire toward Denver - (R) Optimist Club road - (L) into community on Woods lane - (L) Kenyon - (R) Tundra
- Coordinates: 35.491217,-81.00579
School Information
- Elementary School: St. James
- Middle School: East Lincoln
- High School: East Lincoln
Taxes and HOA Information
- Parcel Number: 100548
- Tax Legal Description: #398 VILLAGES OF DENVER
Virtual Tour
Parking
- Open Parking: No
Interior and Exterior Features
Interior Features
- Cooling: Central Air, Zoned
- Heating: Forced Air, Natural Gas, Zoned
- Appliances: Dishwasher, Disposal, Electric Oven, Electric Range, Gas Water Heater, Microwave, Tankless Water Heater
- Interior Features: Attic Other, Breakfast Bar, Garden Tub, Kitchen Island, Open Floorplan, Walk-In Closet(s)
- Levels/Stories: Two
- Foundation: Slab
- Total Half Baths: 1
- Bathrooms Total Integer: 3
Exterior Features
- Construction Materials: Stone Veneer, Vinyl
- Fencing: Back Yard, Privacy
- Patio And Porch Features: Covered, Front Porch, Patio
- Pool Features: None
- Road Surface Type: Concrete, Paved
- Roof Type: Shingle
- Laundry Features: Electric Dryer Hookup, Laundry Room, Upper Level, Washer Hookup
- Pool Private: No
Property
Utilities
- Sewer: Public Sewer
- Water Source: City
Property and Assessments
- Home Warranty: No
Green Features
Lot Information
- Above Grade Finished Area: 1900
- Lot Features: Level
Rental
Rent Information
- Land Lease: No
Public Records for 1607 Tundra Lane
Home Facts
- Beds3
- Baths2
- Above Grade Finished1,900 SqFt
- StoriesTwo
- Lot Size0.0000 Acres
- StyleSingle Family Residence
- Year Built2019
- APN100548
- CountyLincoln


