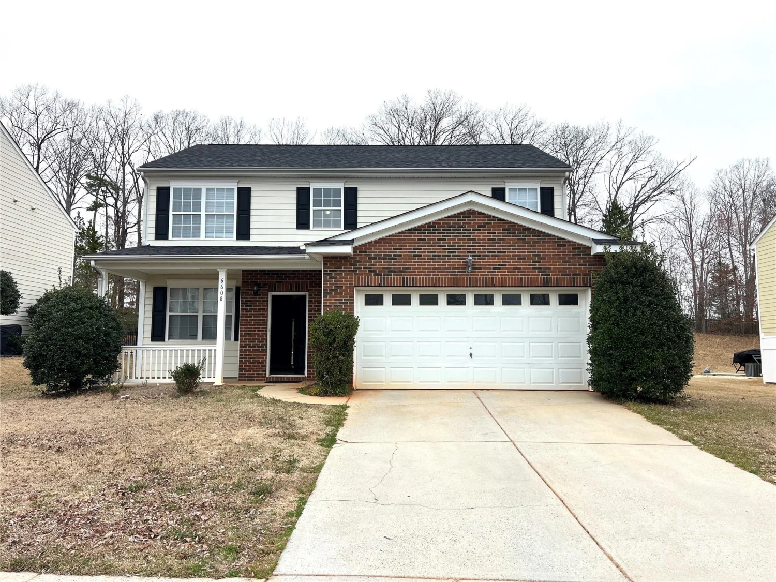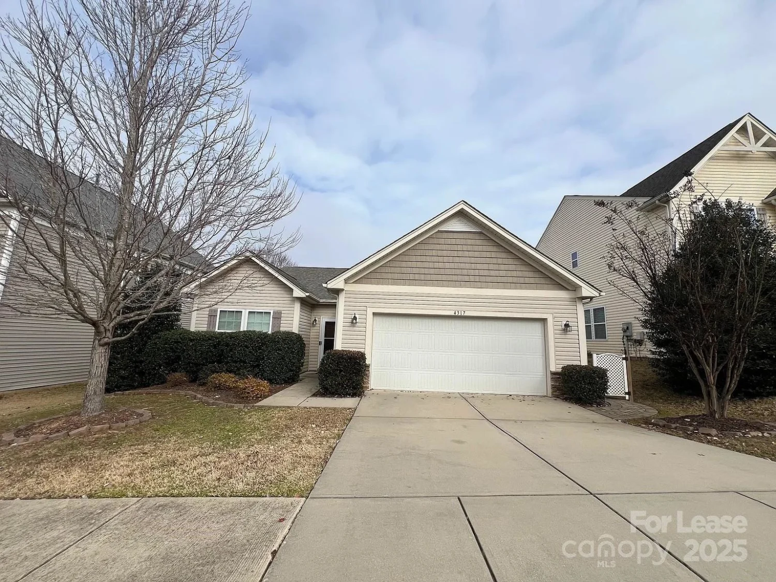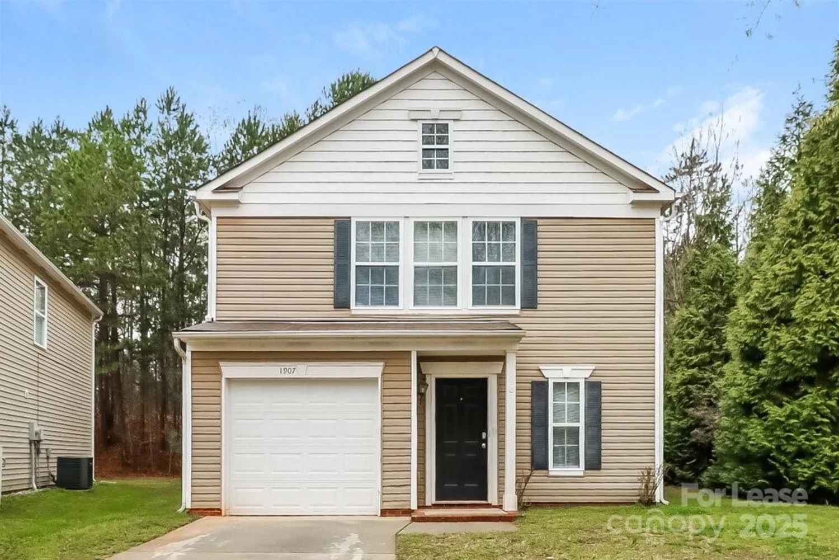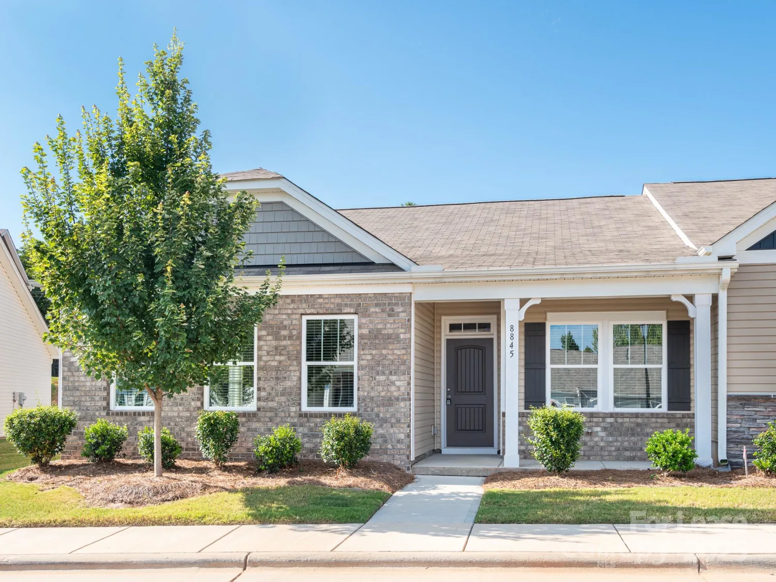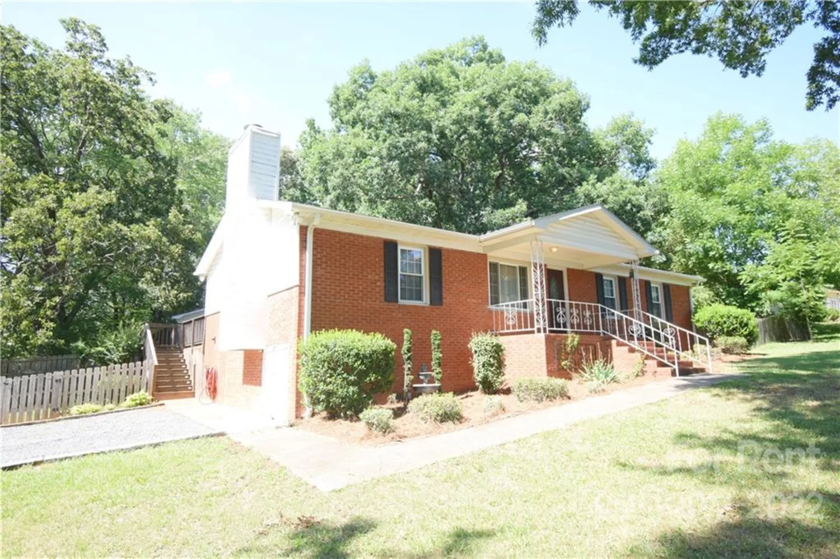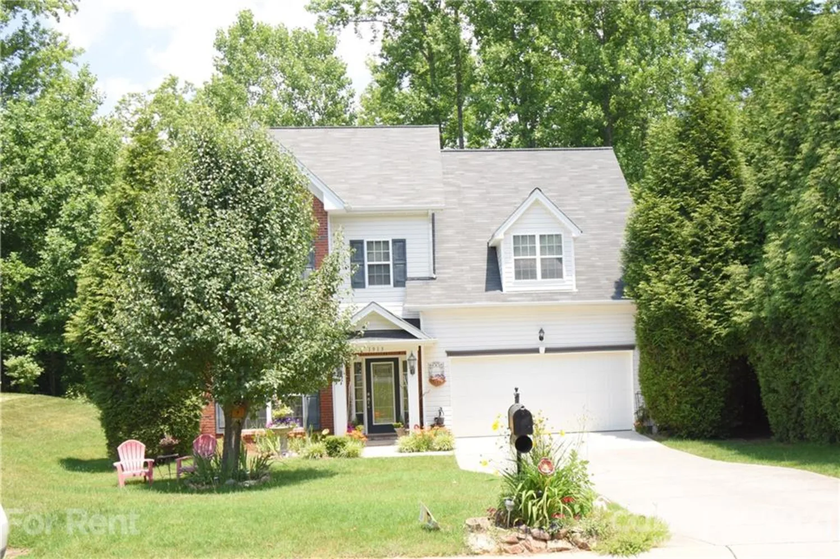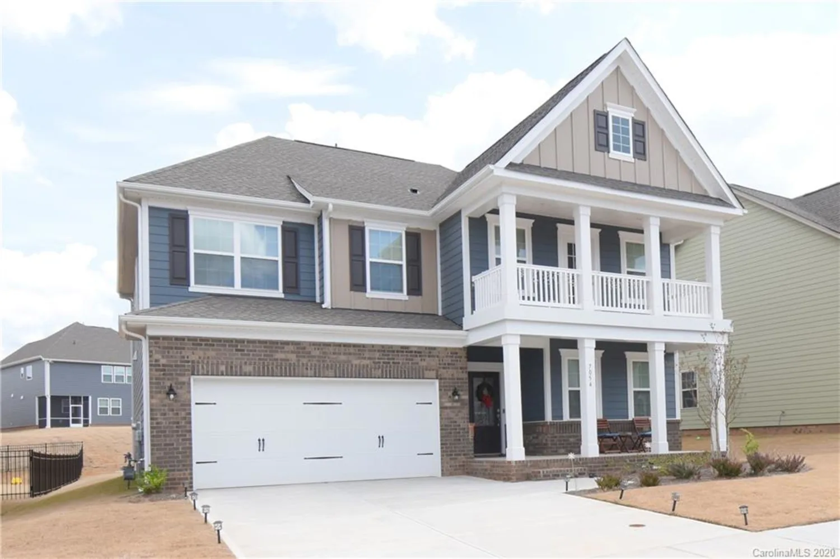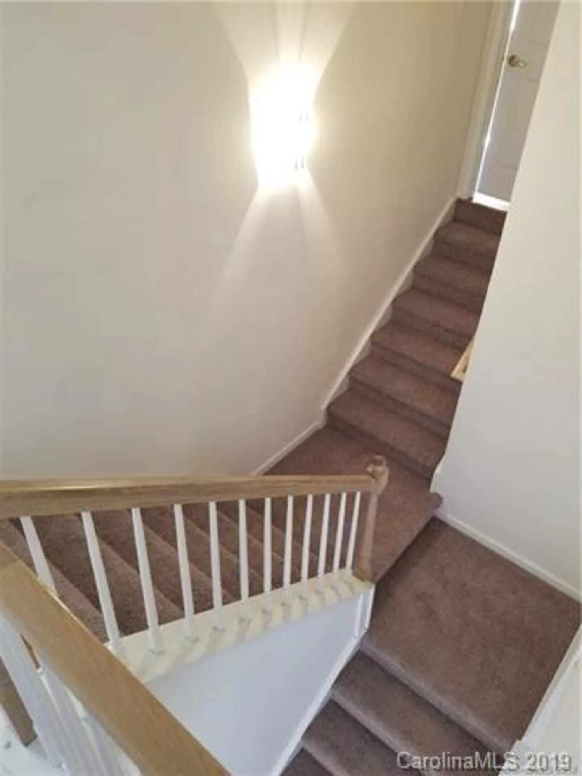9024 mcelroy roadWaxhaw, NC 28173
9024 mcelroy roadWaxhaw, NC 28173
Description
Enjoy the peaceful countryside in this well maintained Cape Code beauty with rocking chair front porch. Freshly painted throughout, new HVAC 2023. Just minutes to the city but miles from the city pace! Beautiful hardwoods throughout home. Kitchen has granite countertops with view into dining room. Bedroom and full bath on main level. 2 spacious bedrooms and full bath located on 2nd floor. Walkout basement with bonus room and shop. Large deck to enjoy the peacefulness of the mature trees surrounding the house on over 6 rolling private acres.
Property Details for 9024 Mcelroy Road
- Subdivision ComplexNone
- Architectural StyleCape Cod
- Num Of Garage Spaces1
- Parking FeaturesBasement, Driveway
- Property AttachedNo
- Waterfront FeaturesNone
LISTING UPDATED:
- StatusActive
- MLS #CAR4221790
- Days on Site28
- MLS TypeResidential Lease
- Year Built1996
- CountryUnion
LISTING UPDATED:
- StatusActive
- MLS #CAR4221790
- Days on Site28
- MLS TypeResidential Lease
- Year Built1996
- CountryUnion
Building Information for 9024 Mcelroy Road
- StoriesTwo
- Year Built1996
- Lot Size0.0000 Acres
Payment Calculator
Term
Interest
Home Price
Down Payment
The Payment Calculator is for illustrative purposes only. Read More
Property Information for 9024 Mcelroy Road
Summary
Location and General Information
- Community Features: None
- Directions: From Charlotte-HWY 16 to HWY 75 (over RR tracks)right to Rehobeth (L)Stay straight.(Rd changes to Walkup Rd then Waxhaw Creek),Cross bridge (R)on McElroy/From 521 South,(L) Niven (watertower),(L)Rehobeth (R) on Walkup Rd.
- Coordinates: 34.847024,-80.778919
School Information
- Elementary School: Unspecified
- Middle School: Unspecified
- High School: Unspecified
Taxes and HOA Information
- Parcel Number: 05-183-008
Virtual Tour
Parking
- Open Parking: No
Interior and Exterior Features
Interior Features
- Cooling: Ceiling Fan(s), Central Air, Heat Pump
- Heating: Heat Pump, Space Heater
- Appliances: Dishwasher, Electric Oven, Electric Range, Electric Water Heater, Microwave, Refrigerator
- Basement: Basement Garage Door, Basement Shop, Exterior Entry, Partially Finished, Storage Space, Walk-Out Access, Walk-Up Access
- Fireplace Features: Wood Burning Stove
- Flooring: Wood
- Interior Features: Entrance Foyer, Garden Tub, Storage
- Levels/Stories: Two
- Foundation: Basement
- Bathrooms Total Integer: 2
Exterior Features
- Horse Amenities: None
- Patio And Porch Features: Deck
- Pool Features: None
- Road Surface Type: Gravel
- Roof Type: Shingle
- Security Features: Carbon Monoxide Detector(s), Smoke Detector(s)
- Laundry Features: In Basement
- Pool Private: No
Property
Utilities
- Sewer: Septic Installed
Property and Assessments
- Home Warranty: No
Green Features
Lot Information
- Above Grade Finished Area: 1332
- Lot Features: Private, Rolling Slope, Wooded
- Waterfront Footage: None
Rental
Rent Information
- Land Lease: No
Public Records for 9024 Mcelroy Road
Home Facts
- Beds3
- Baths2
- Above Grade Finished1,332 SqFt
- Below Grade Finished175 SqFt
- StoriesTwo
- Lot Size0.0000 Acres
- StyleSingle Family Residence
- Year Built1996
- APN05-183-008
- CountyUnion


