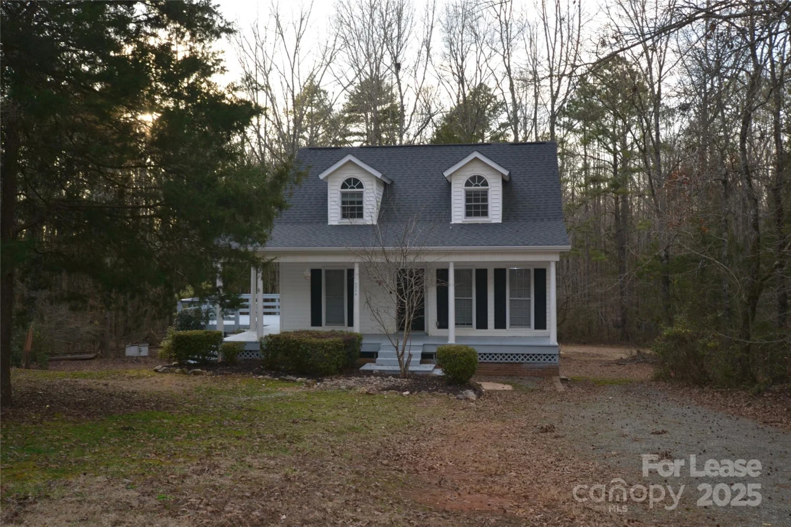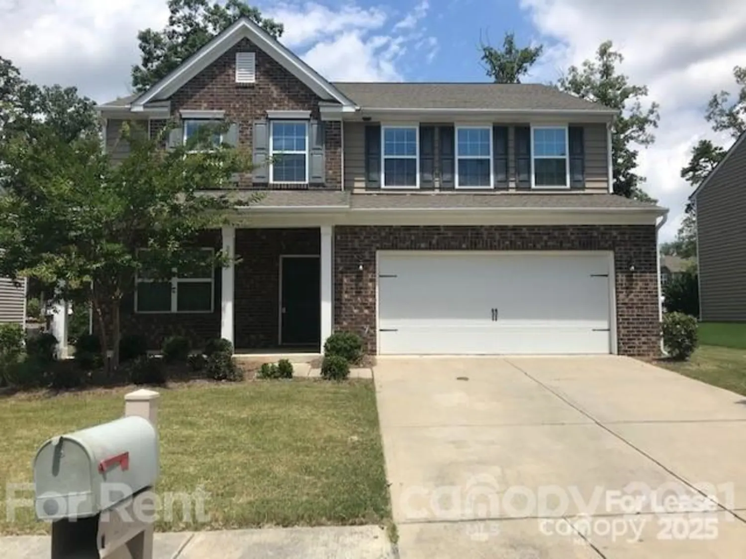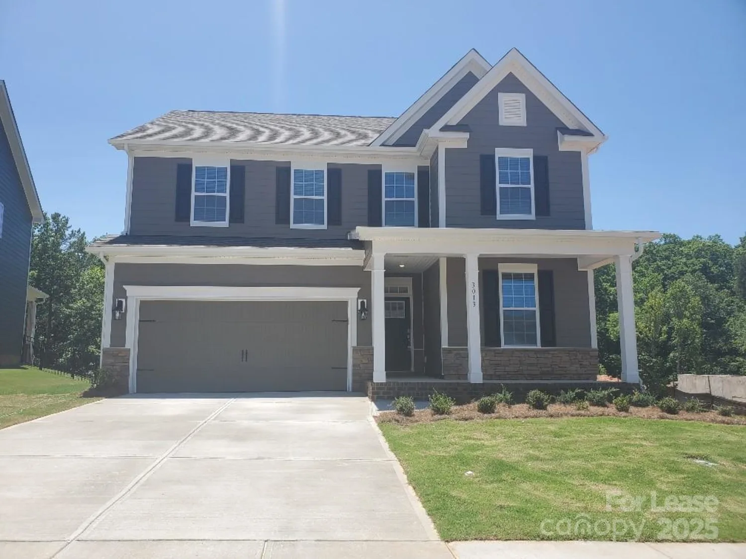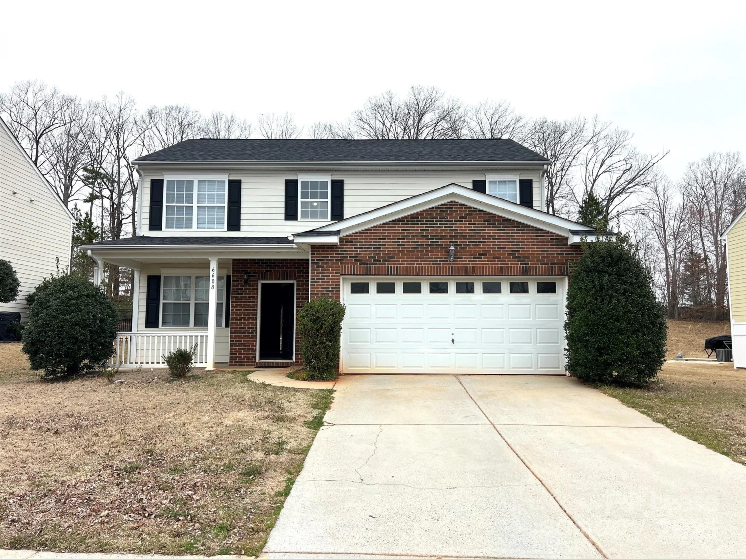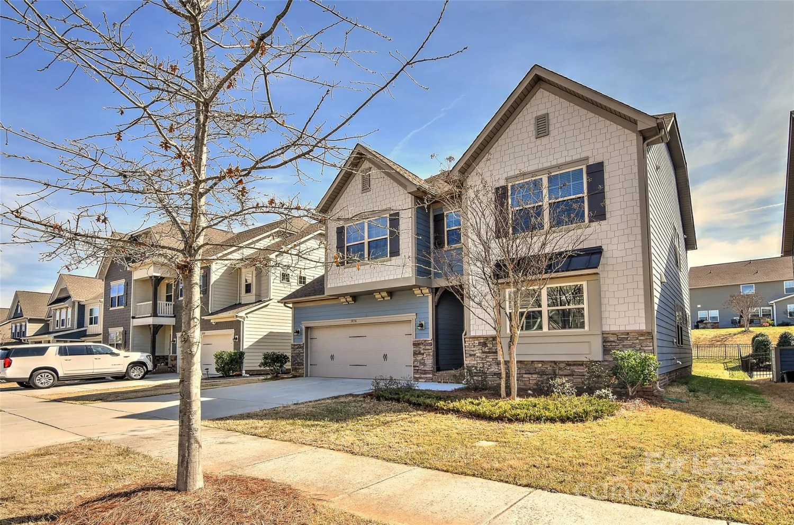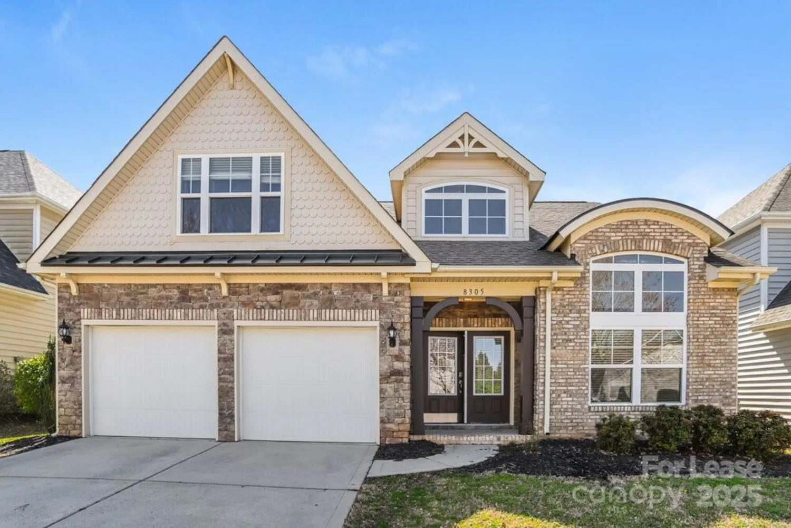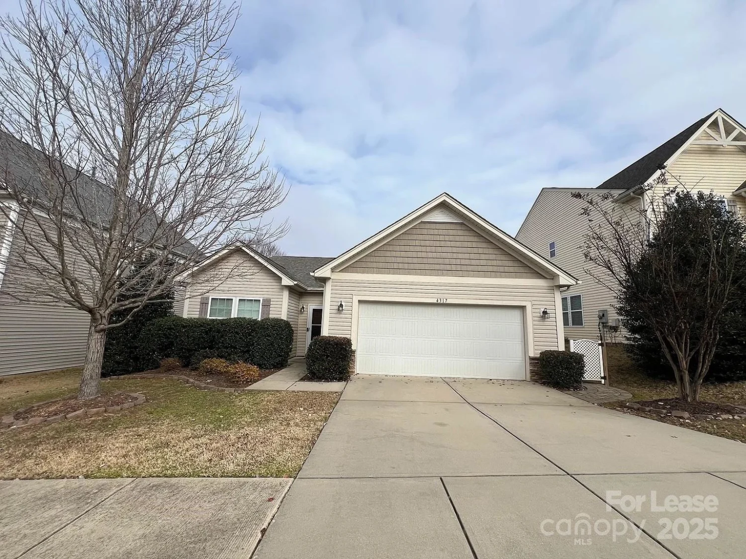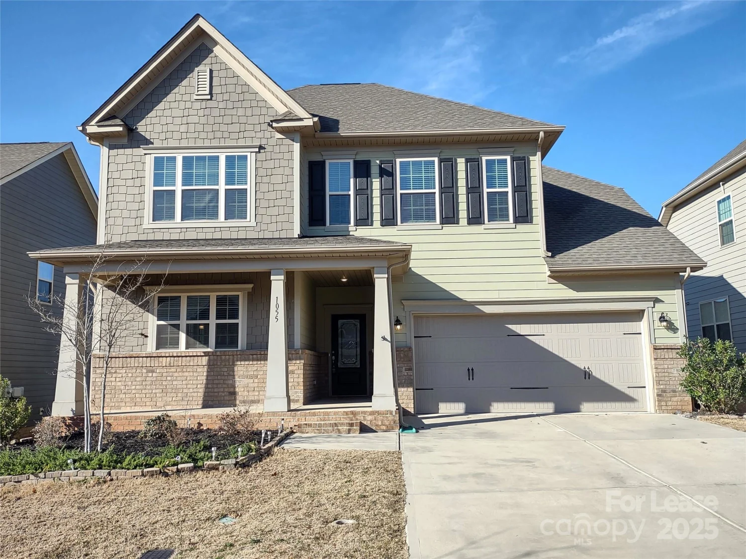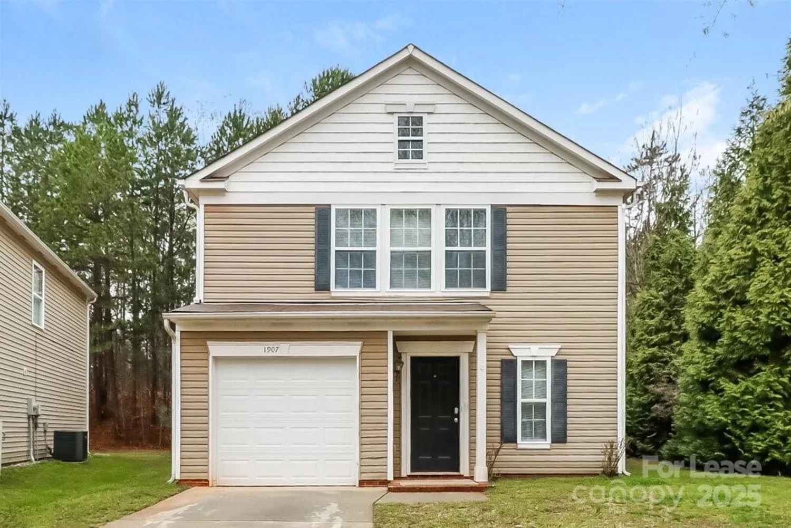1913 thorn crest driveWaxhaw, NC 28173
1913 thorn crest driveWaxhaw, NC 28173
Description
This gorgeous 4 bedroom home on a cul-de-sac lot is just minutes to quaint downtown Waxhaw. Spacious kitchen with granite counter tops, breakfast area, formal dining area with coffered ceiling , and living room with a fireplace. All the bedrooms are upstairs with good size secondary bedrooms, and large master suite with walk-in closet. Relax on the fabulous deck outside and enjoy the private wooded lot. Across from community playground. Must see this home! Hurry! Will not last! The requirements for this property are: Gross income needs to be three times monthly rent. No evictions, eviction filings, or landlord collections in the past 5 years. No current bankruptcy.
Property Details for 1913 Thorn Crest Drive
- Subdivision ComplexHarrison Park
- Num Of Garage Spaces2
- Parking FeaturesAttached Garage
- Property AttachedNo
- Waterfront FeaturesNone
LISTING UPDATED:
- StatusClosed
- MLS #CAR3745934
- Days on Site15
- MLS TypeResidential Lease
- Year Built2008
- Lot Size0.33 Acres
- CountryUnion
LISTING UPDATED:
- StatusClosed
- MLS #CAR3745934
- Days on Site15
- MLS TypeResidential Lease
- Year Built2008
- Lot Size0.33 Acres
- CountryUnion
Building Information for 1913 Thorn Crest Drive
- StoriesTwo
- Year Built2008
- Lot Size0.3300 Acres
Payment Calculator
Term
Interest
Home Price
Down Payment
The Payment Calculator is for illustrative purposes only. Read More
Property Information for 1913 Thorn Crest Drive
Summary
Location and General Information
- Community Features: Playground, Sidewalks
- Coordinates: 34.934352,-80.757287
School Information
- Elementary School: Unspecified
- Middle School: Unspecified
- High School: Unspecified
Taxes and HOA Information
- Parcel Number: 06-141-435
Virtual Tour
Parking
- Open Parking: No
Interior and Exterior Features
Interior Features
- Cooling: Ceiling Fan(s)
- Heating: Central, Forced Air, Natural Gas
- Appliances: Dishwasher, Disposal, Electric Range, Electric Water Heater, Refrigerator, Washer/Dryer
- Fireplace Features: Family Room
- Flooring: Carpet, Tile, Wood
- Interior Features: Pantry, Tray Ceiling(s), Walk-In Closet(s)
- Levels/Stories: Two
- Foundation: Slab
- Total Half Baths: 1
- Bathrooms Total Integer: 3
Exterior Features
- Patio And Porch Features: Deck, Rear Porch
- Pool Features: None
- Road Surface Type: Concrete
- Roof Type: Shingle
- Laundry Features: Upper Level
- Pool Private: No
Property
Utilities
- Sewer: Public Sewer
- Water Source: City
Property and Assessments
- Home Warranty: No
Green Features
Lot Information
- Above Grade Finished Area: 2147
- Lot Features: Private, Wooded
- Waterfront Footage: None
Rental
Rent Information
- Land Lease: No
Public Records for 1913 Thorn Crest Drive
Home Facts
- Beds4
- Baths2
- Total Finished SqFt2,147 SqFt
- Above Grade Finished2,147 SqFt
- StoriesTwo
- Lot Size0.3300 Acres
- StyleSingle Family Residence
- Year Built2008
- APN06-141-435
- CountyUnion


