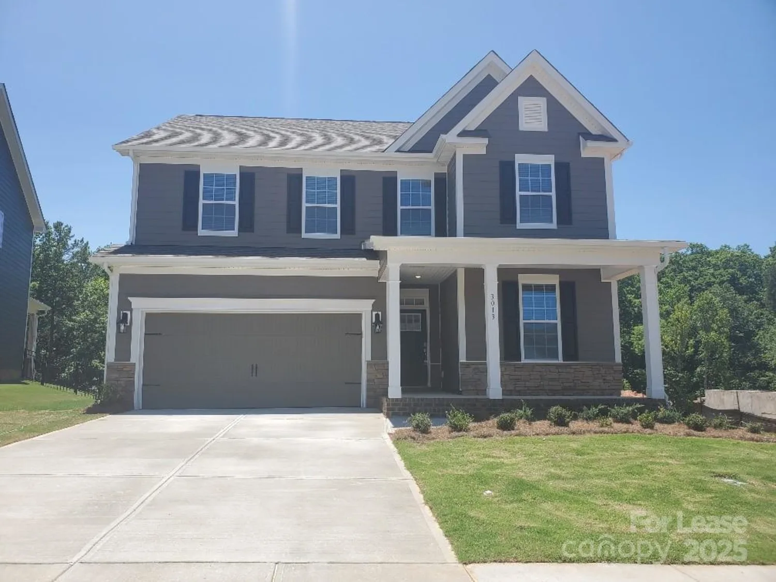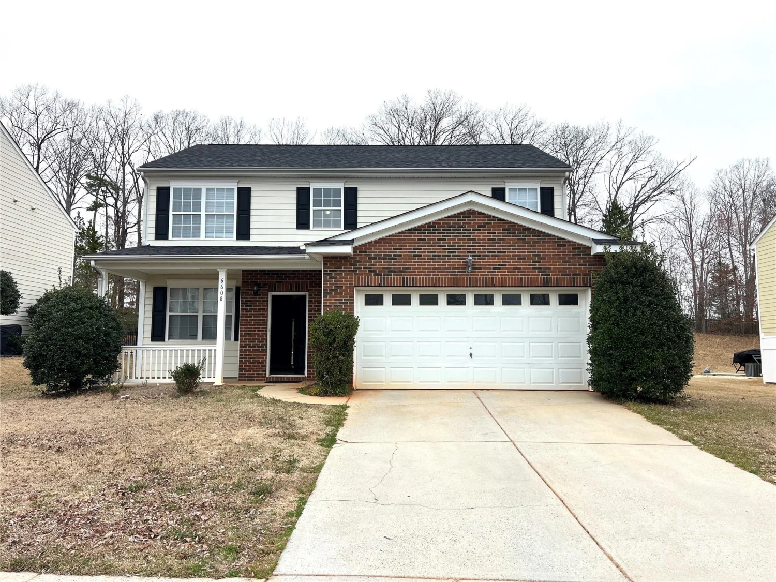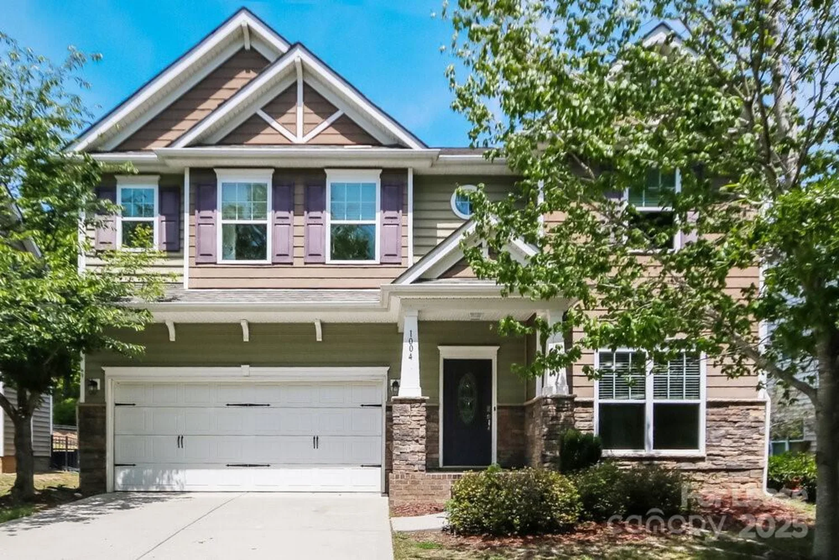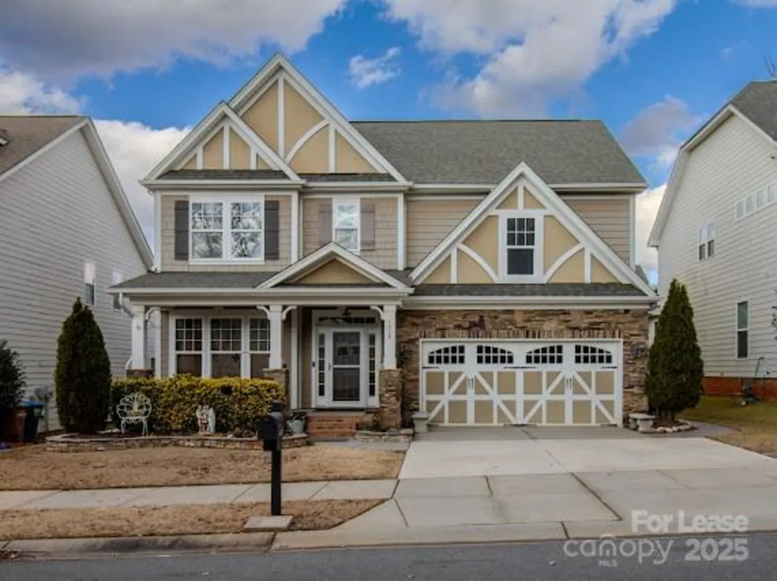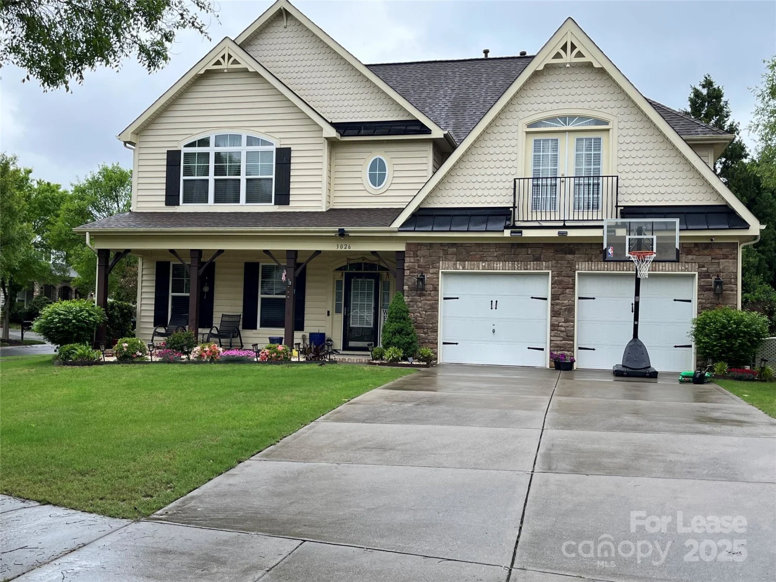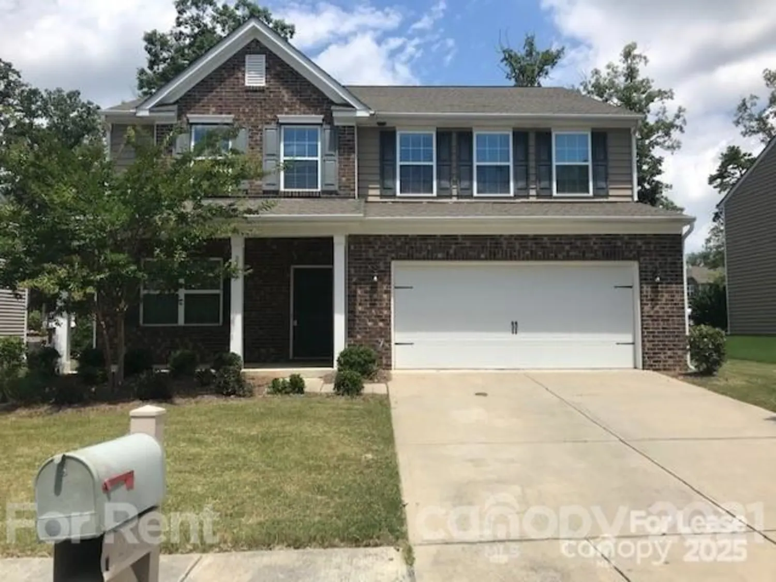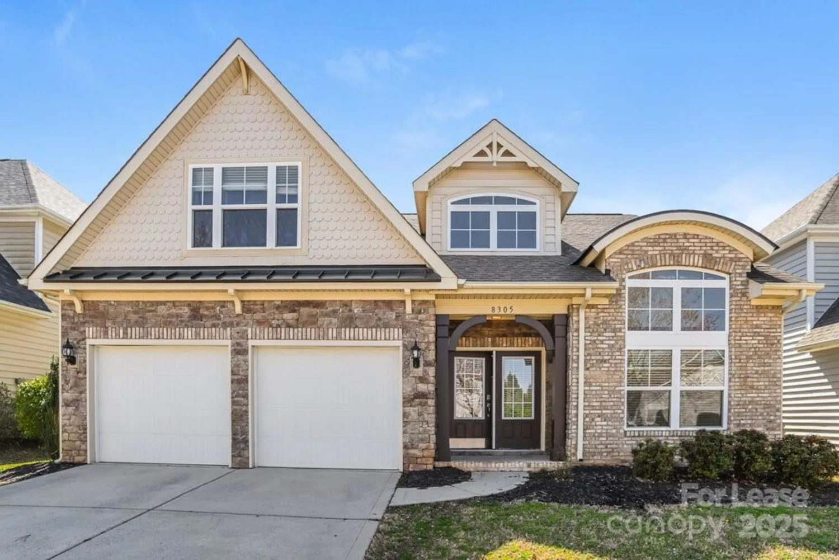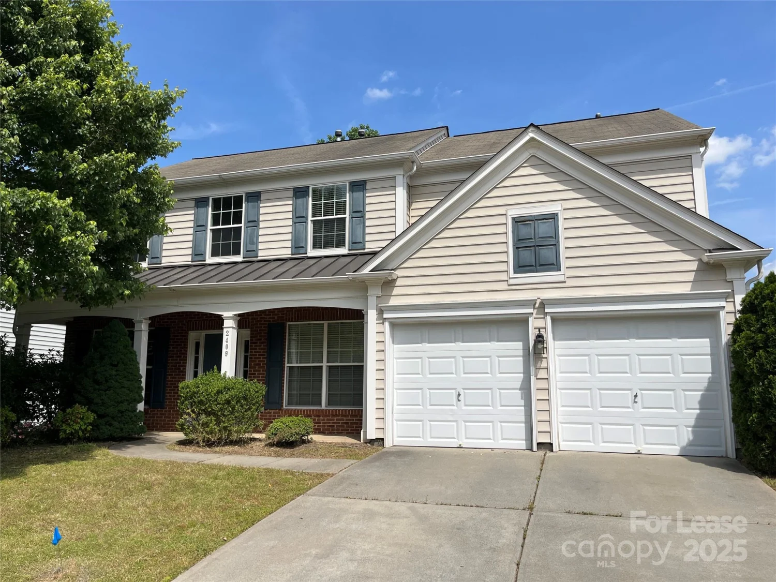1036 easley streetWaxhaw, NC 28173
1036 easley streetWaxhaw, NC 28173
Description
Stunning, freshly painted home in the highly desirable Millridge neighborhood. This home boasts 4 bedrooms, 3 full bathrooms, a loft and an open floor plan. The large kitchen, equipped with stainless steel appliances and plenty of counter space for cooking and entertaining. The expansive living room includes a cozy fireplace. The large primary suite offers a retreat-like feel with a walk-in closet and ensuite bathroom with dual vanities. Spacious rooms provide ample space for storage and comfortable living. Enjoy the outdoors year-round with the paver patio and outdoor fireplace, perfect for relaxing or hosting guests. Yard is nearly fully fenced, Home has had full interior painting and new carpet. Residents enjoy access to a variety of amenities, and the home is currently zoned for Kensington/Cuthbertson schools. Conveniently located near shopping, dining, and local attractions. Income 3x's the rent.
Property Details for 1036 Easley Street
- Subdivision ComplexMillbridge
- ExteriorFire Pit
- Num Of Garage Spaces2
- Parking FeaturesDriveway, Attached Garage, Garage Door Opener, Garage Faces Front
- Property AttachedNo
LISTING UPDATED:
- StatusClosed
- MLS #CAR4252458
- Days on Site7
- MLS TypeResidential Lease
- Year Built2018
- CountryUnion
LISTING UPDATED:
- StatusClosed
- MLS #CAR4252458
- Days on Site7
- MLS TypeResidential Lease
- Year Built2018
- CountryUnion
Building Information for 1036 Easley Street
- StoriesTwo
- Year Built2018
- Lot Size0.0000 Acres
Payment Calculator
Term
Interest
Home Price
Down Payment
The Payment Calculator is for illustrative purposes only. Read More
Property Information for 1036 Easley Street
Summary
Location and General Information
- Community Features: Clubhouse, Game Court, Outdoor Pool, Playground, Recreation Area, Sidewalks, Sport Court, Street Lights, Tennis Court(s), Walking Trails
- Coordinates: 34.931116,-80.772169
School Information
- Elementary School: Kensington
- Middle School: Cuthbertson
- High School: Cuthbertson
Taxes and HOA Information
- Parcel Number: 05-138-341
Virtual Tour
Parking
- Open Parking: Yes
Interior and Exterior Features
Interior Features
- Cooling: Central Air
- Heating: Forced Air, Natural Gas
- Appliances: Dishwasher, Disposal, Gas Oven, Gas Range, Microwave, Refrigerator, Self Cleaning Oven
- Fireplace Features: Gas, Gas Vented, Great Room
- Flooring: Carpet, Hardwood, Tile
- Interior Features: Cable Prewire, Entrance Foyer, Open Floorplan, Pantry, Walk-In Closet(s)
- Levels/Stories: Two
- Bathrooms Total Integer: 3
Exterior Features
- Fencing: Back Yard, Fenced
- Patio And Porch Features: Covered, Front Porch
- Pool Features: None
- Road Surface Type: Concrete, Paved
- Security Features: Smoke Detector(s)
- Laundry Features: Electric Dryer Hookup, Laundry Room, Upper Level, Washer Hookup
- Pool Private: No
Property
Utilities
- Sewer: County Sewer
- Utilities: Natural Gas
- Water Source: County Water
Property and Assessments
- Home Warranty: No
Green Features
Lot Information
- Above Grade Finished Area: 2348
Rental
Rent Information
- Land Lease: No
Public Records for 1036 Easley Street
Home Facts
- Beds4
- Baths3
- Above Grade Finished2,348 SqFt
- StoriesTwo
- Lot Size0.0000 Acres
- StyleSingle Family Residence
- Year Built2018
- APN05-138-341
- CountyUnion


