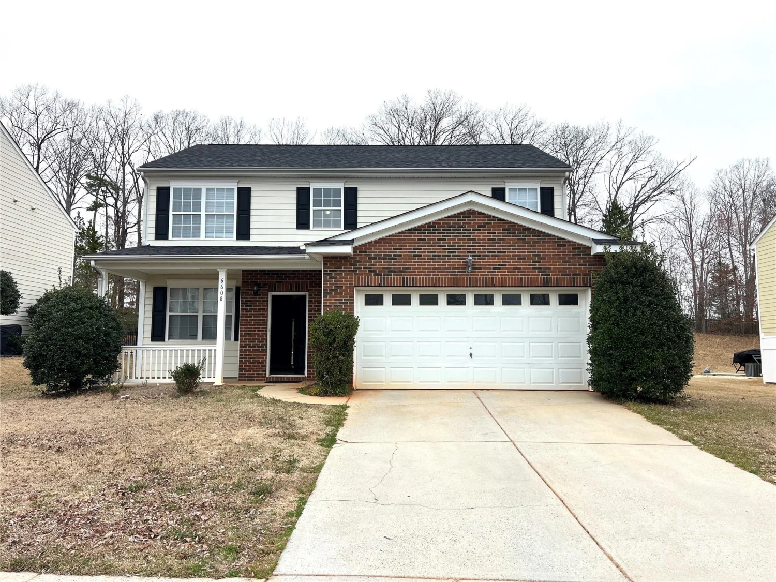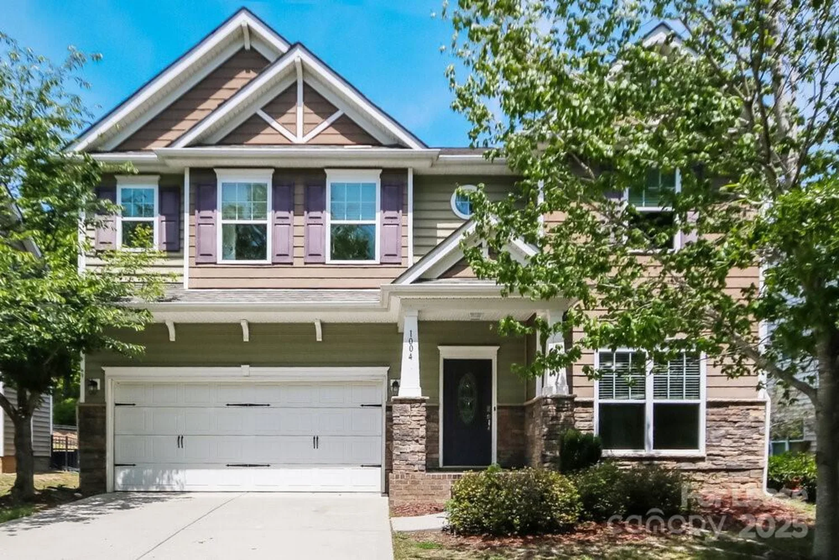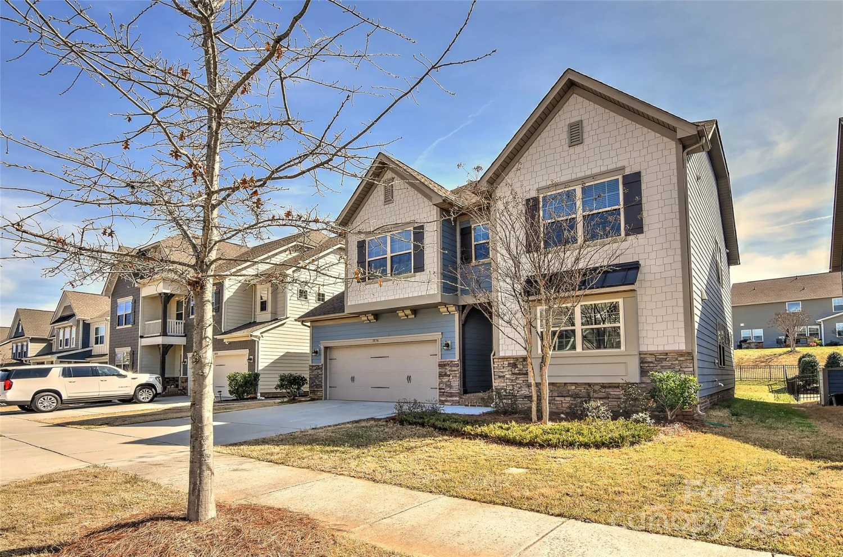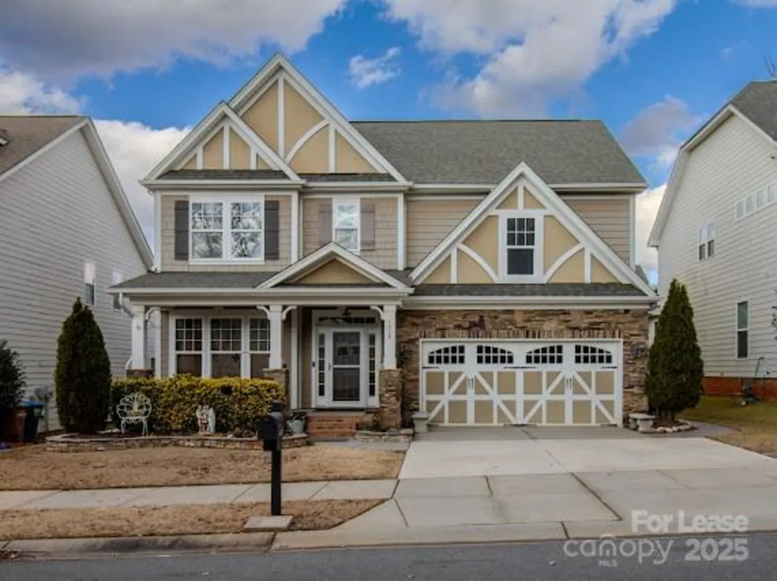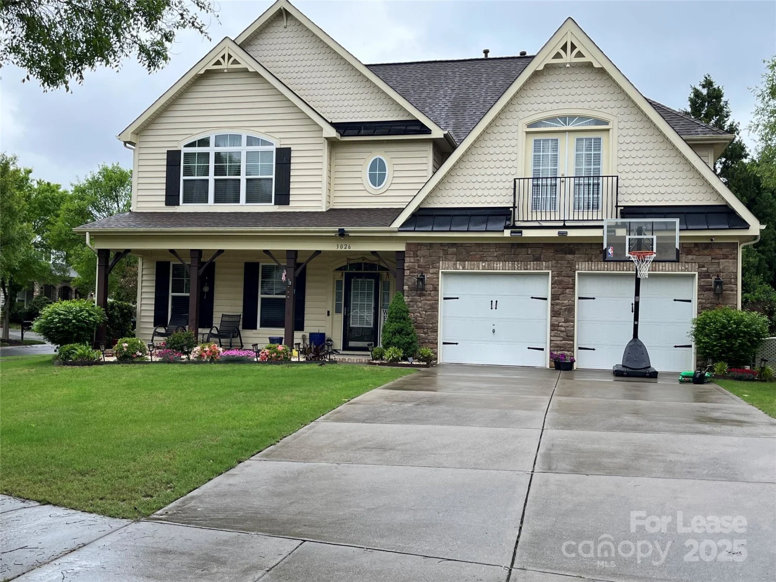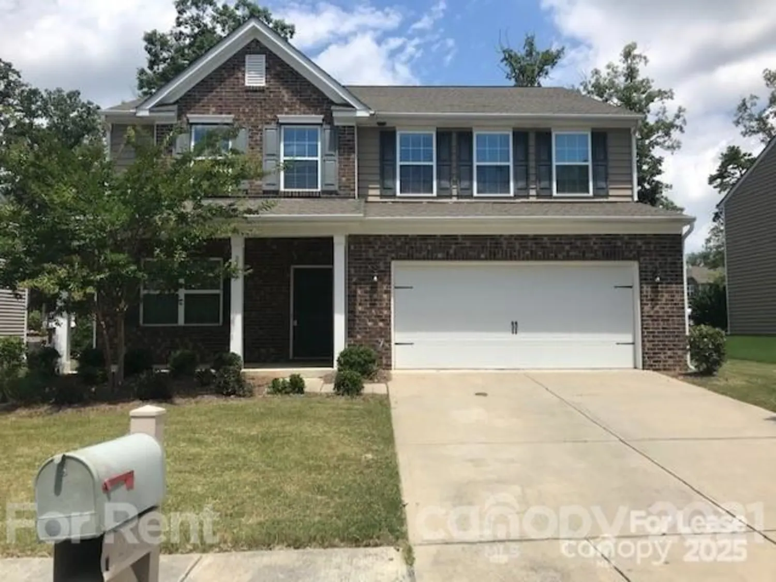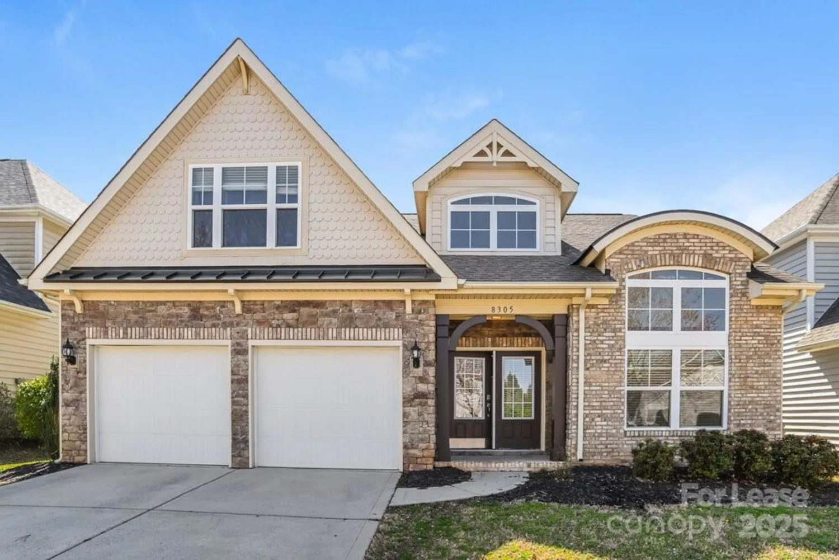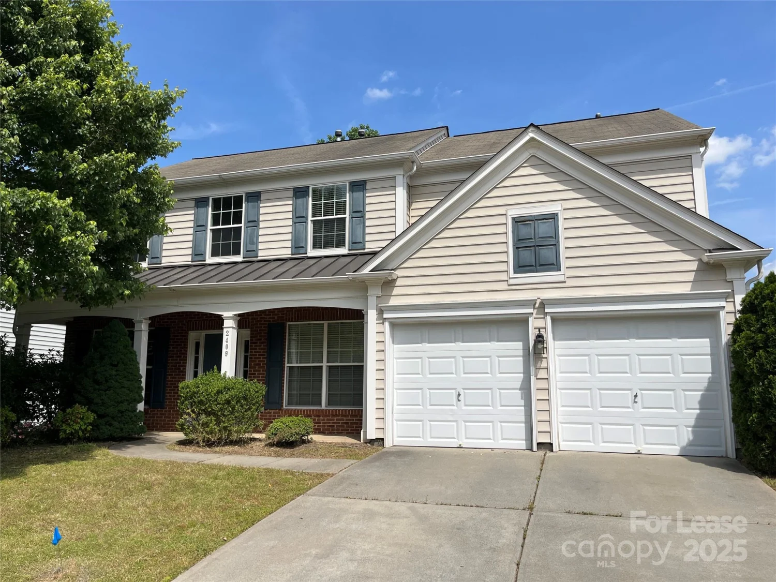3013 lydney circleWaxhaw, NC 28173
3013 lydney circleWaxhaw, NC 28173
Description
Welcome Home! $500 OFF FIRST MONTHS RENT IF APPROVED FOR A MAY 15TH OR SOONER MOVE IN!!! Open floor plan for entertaining, 4 bedrooms and 3.5 baths. Gourmet kitchen has a huge island. SS double wall oven, refrigerator, cooktop, dishwasher and microwave. You will love the HUGE pantry! Open living room w/fireplace off kitchen. Office flex space at front of home and 1/2 bath. 4 bedrooms up with 3 full baths. Primary suite has tray ceilings. Large primary bath w/dual vanities, walk in shower and separate garden tub. Large closet. 2 additional bedrooms and guest bedroom with own full bath. Full hall bath and laundry room. 2 car garage. Custom sitting/mud room area off garage entrance. Rental includes access to all community amenities, such as club house, pool, lazy river, covered sport court, fitness center, walking trails. Pet conditional with owner approval. No smoking. Trash service is tenant responsibility. Renter Ins Required. Avail Now!!
Property Details for 3013 Lydney Circle
- Subdivision ComplexMillbridge
- Num Of Garage Spaces2
- Property AttachedNo
LISTING UPDATED:
- StatusClosed
- MLS #CAR4226859
- Days on Site47
- MLS TypeResidential Lease
- Year Built2021
- CountryUnion
LISTING UPDATED:
- StatusClosed
- MLS #CAR4226859
- Days on Site47
- MLS TypeResidential Lease
- Year Built2021
- CountryUnion
Building Information for 3013 Lydney Circle
- StoriesTwo
- Year Built2021
- Lot Size0.0000 Acres
Payment Calculator
Term
Interest
Home Price
Down Payment
The Payment Calculator is for illustrative purposes only. Read More
Property Information for 3013 Lydney Circle
Summary
Location and General Information
- Coordinates: 34.92547,-80.767168
School Information
- Elementary School: Waxhaw
- Middle School: Parkwood
- High School: Parkwood
Taxes and HOA Information
- Parcel Number: 05-138-639
Virtual Tour
Parking
- Open Parking: No
Interior and Exterior Features
Interior Features
- Cooling: Central Air
- Heating: Central
- Appliances: Dishwasher, Double Oven, Gas Cooktop, Microwave, Refrigerator
- Fireplace Features: Family Room
- Flooring: Carpet, Vinyl
- Interior Features: Kitchen Island, Open Floorplan, Pantry, Walk-In Closet(s)
- Levels/Stories: Two
- Total Half Baths: 1
- Bathrooms Total Integer: 3
Exterior Features
- Patio And Porch Features: Patio
- Pool Features: None
- Road Surface Type: Paved
- Laundry Features: Laundry Room
- Pool Private: No
Property
Utilities
- Sewer: Public Sewer
- Water Source: City
Property and Assessments
- Home Warranty: No
Green Features
Lot Information
- Above Grade Finished Area: 2423
Rental
Rent Information
- Land Lease: No
Public Records for 3013 Lydney Circle
Home Facts
- Beds4
- Baths2
- Above Grade Finished2,423 SqFt
- StoriesTwo
- Lot Size0.0000 Acres
- StyleSingle Family Residence
- Year Built2021
- APN05-138-639
- CountyUnion


