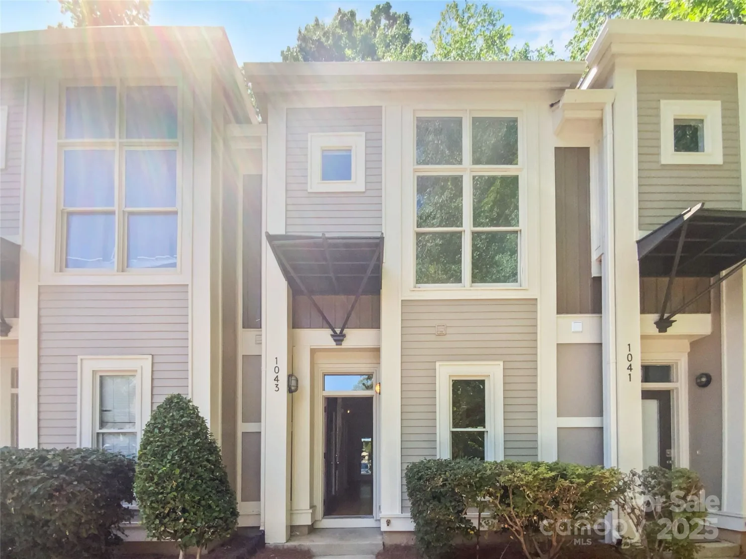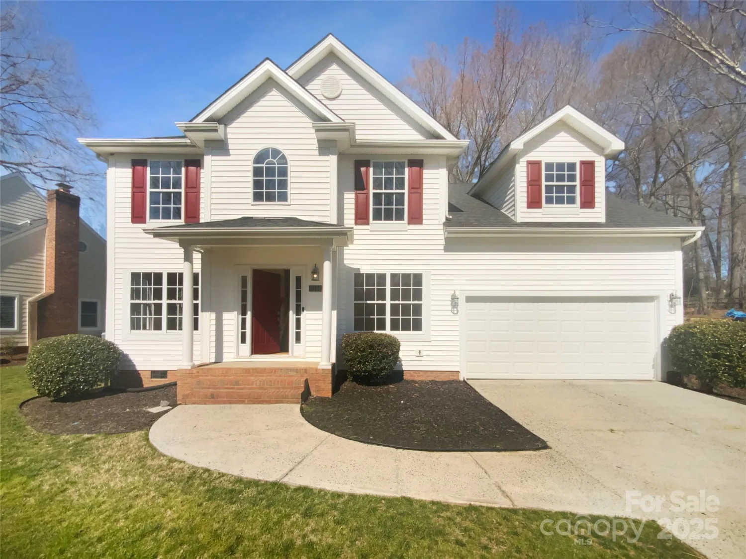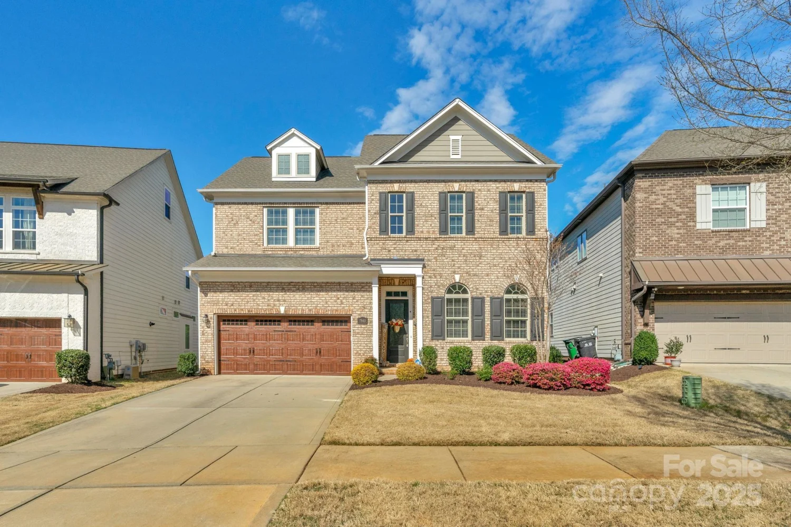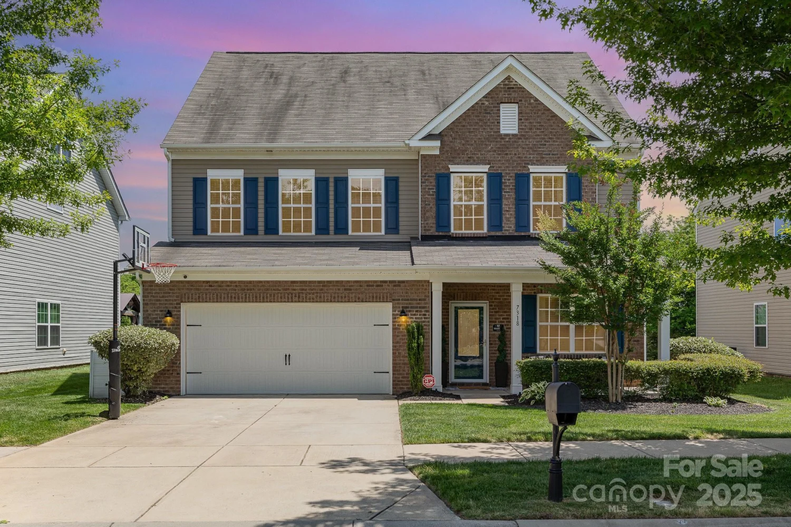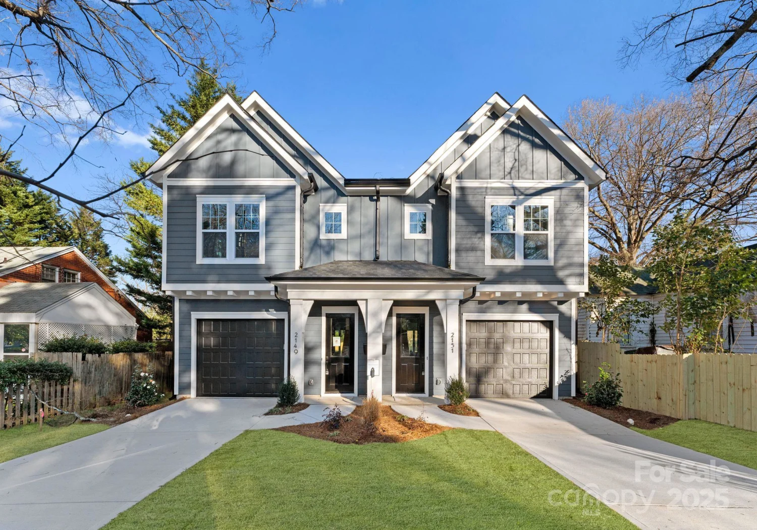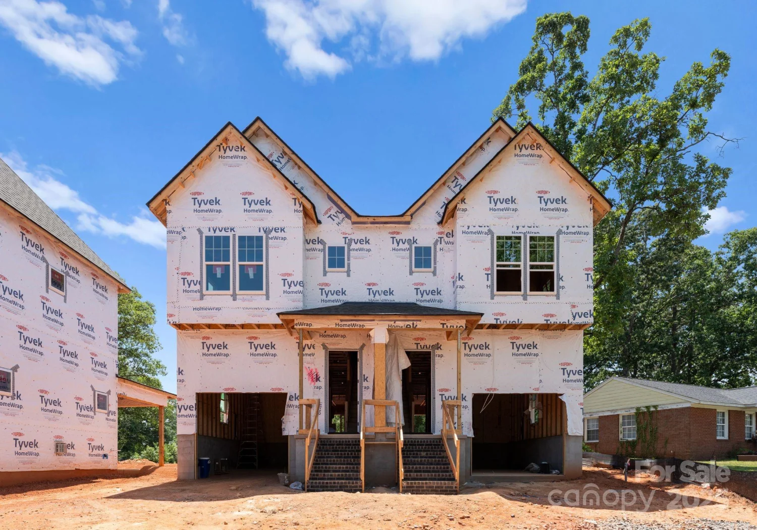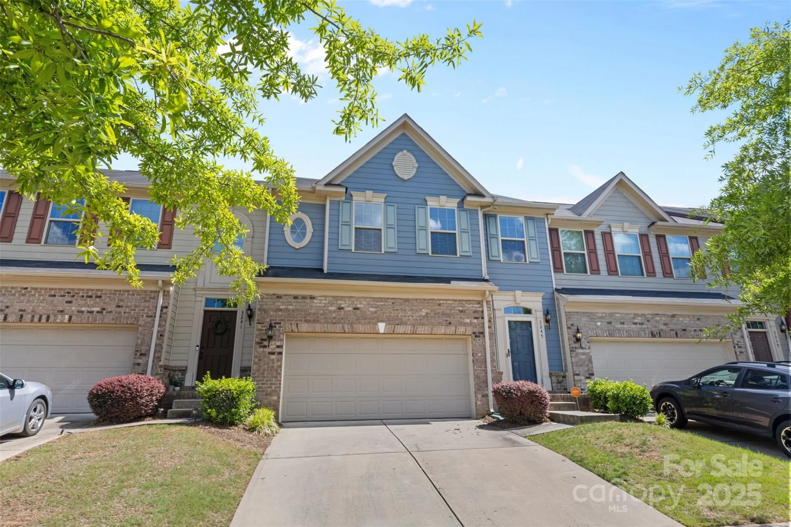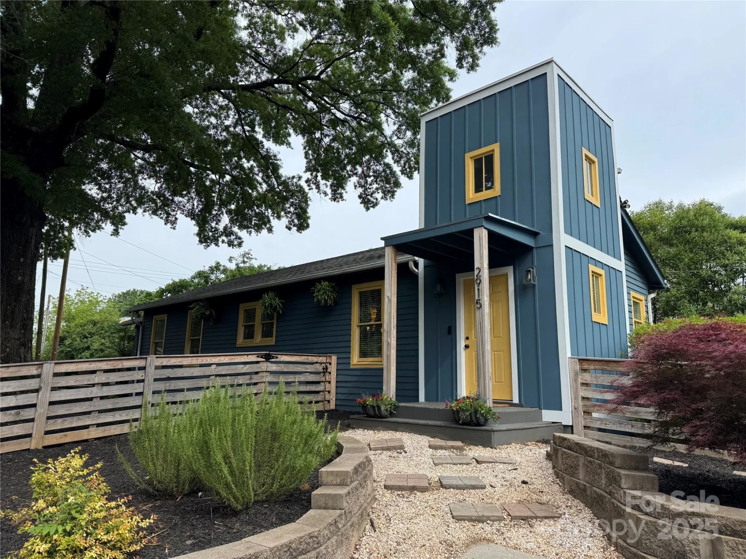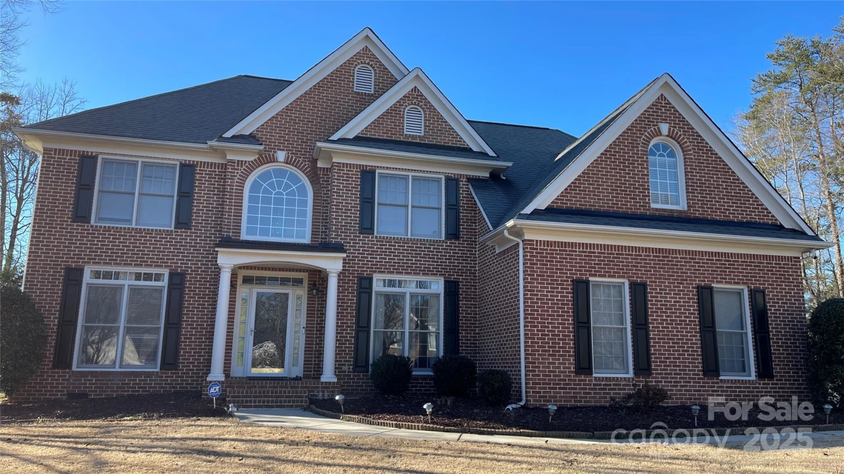1824 haines streetCharlotte, NC 28216
1824 haines streetCharlotte, NC 28216
Description
Another brilliant collaboration between Home Patterns & TK Construction. Bungalow situated in the growing neighborhood of Lincoln Heights, a well-kept secret of Historic West Charlotte. Mins from uptown. Home features site finished oak flooring, designer lighting & plumbing fixtures, true period bungalow trim package including heavy custom trim package up stairwell. Large living room and kitchen. Kitchen has custom cabinets with island for ample storage, quartz countertop, tile backsplash and stainless-steel appliance package which includes a 36 inch gas range. Upstairs owner suite offers walk in closets with built in shelving, soaker tub, custom vanity, large walk-in shower with frameless glass door and separate water closet. Shiplap accents bed wall in owner's suite & bath. Additional bathrooms have custom vanities and tubs. All bathrooms have designer tile. Backyard features porch and ample space for entertaining. Listing Agent is a licensed NC Real Estate and part owner.
Property Details for 1824 Haines Street
- Subdivision ComplexLincoln Heights
- Architectural StyleBungalow
- Parking FeaturesDriveway, Parking Space(s)
- Property AttachedNo
LISTING UPDATED:
- StatusActive
- MLS #CAR4222128
- Days on Site55
- MLS TypeResidential
- Year Built2025
- CountryMecklenburg
LISTING UPDATED:
- StatusActive
- MLS #CAR4222128
- Days on Site55
- MLS TypeResidential
- Year Built2025
- CountryMecklenburg
Building Information for 1824 Haines Street
- StoriesTwo
- Year Built2025
- Lot Size0.0000 Acres
Payment Calculator
Term
Interest
Home Price
Down Payment
The Payment Calculator is for illustrative purposes only. Read More
Property Information for 1824 Haines Street
Summary
Location and General Information
- Coordinates: 35.259745,-80.84975
School Information
- Elementary School: Bruns Avenue
- Middle School: Ranson
- High School: West Charlotte
Taxes and HOA Information
- Parcel Number: 075-052-33
- Tax Legal Description: L7A M73-697
Virtual Tour
Parking
- Open Parking: No
Interior and Exterior Features
Interior Features
- Cooling: Central Air, Electric
- Heating: Forced Air, Heat Pump, Natural Gas
- Appliances: Dishwasher, Disposal, Exhaust Fan, Gas Range, Gas Water Heater, Microwave, Plumbed For Ice Maker, Refrigerator with Ice Maker, Tankless Water Heater
- Fireplace Features: Family Room, Gas Log
- Flooring: Tile, Wood
- Levels/Stories: Two
- Window Features: Insulated Window(s)
- Foundation: Crawl Space
- Bathrooms Total Integer: 3
Exterior Features
- Construction Materials: Brick Partial, Fiber Cement
- Fencing: Back Yard, Fenced, Privacy
- Patio And Porch Features: Covered, Front Porch, Rear Porch
- Pool Features: None
- Road Surface Type: Concrete, Paved
- Roof Type: Shingle, Metal
- Security Features: Carbon Monoxide Detector(s), Smoke Detector(s)
- Laundry Features: Electric Dryer Hookup, Laundry Room, Lower Level, Washer Hookup
- Pool Private: No
Property
Utilities
- Sewer: Public Sewer
- Utilities: Cable Available, Electricity Connected, Natural Gas, Underground Power Lines
- Water Source: City
Property and Assessments
- Home Warranty: No
Green Features
Lot Information
- Above Grade Finished Area: 2576
- Lot Features: Cleared, Level
Rental
Rent Information
- Land Lease: No
Public Records for 1824 Haines Street
Home Facts
- Beds4
- Baths3
- Above Grade Finished2,576 SqFt
- StoriesTwo
- Lot Size0.0000 Acres
- StyleSingle Family Residence
- Year Built2025
- APN075-052-33
- CountyMecklenburg


