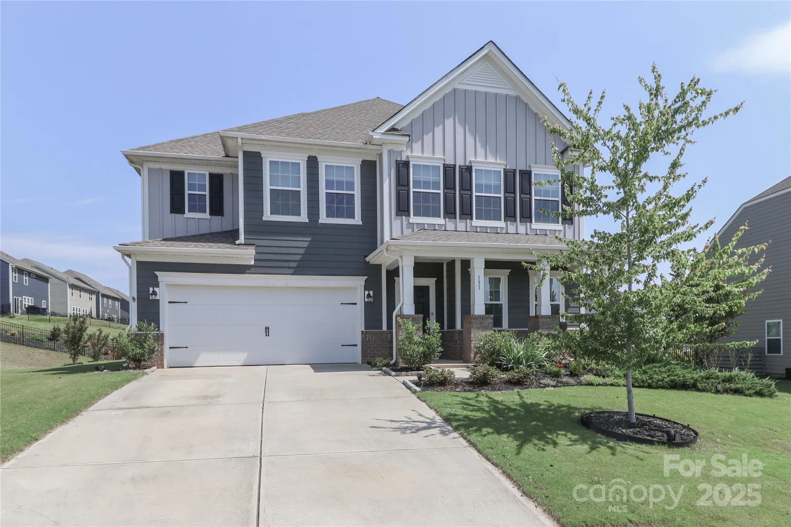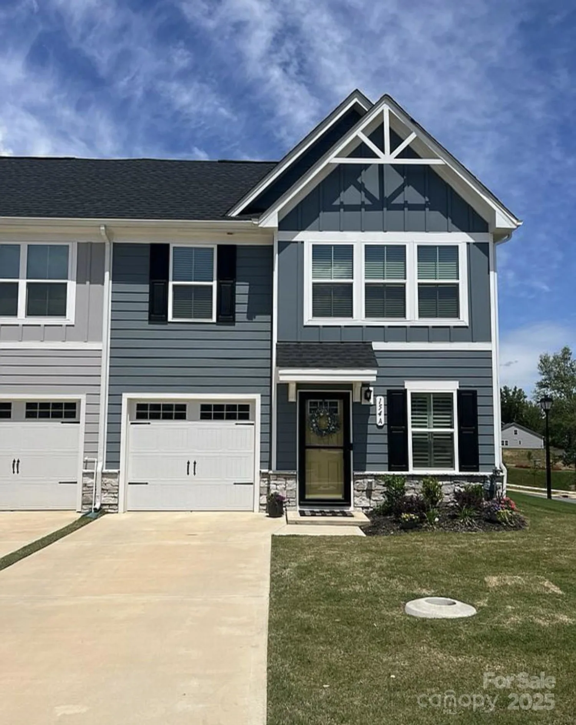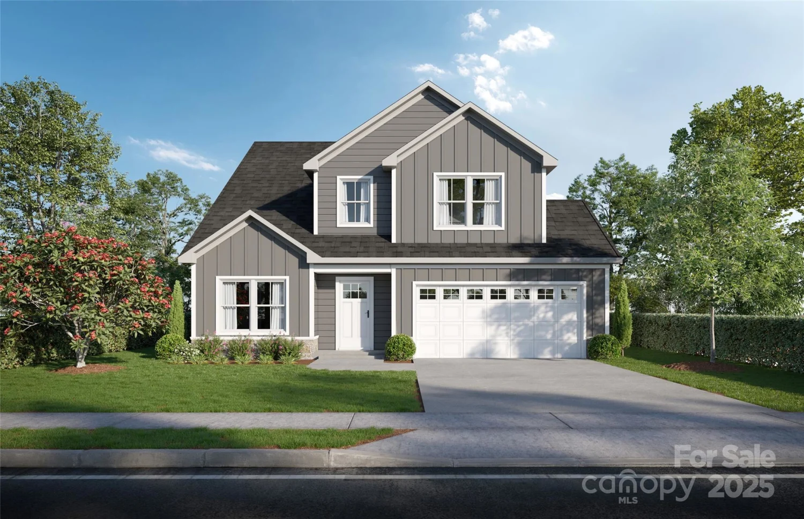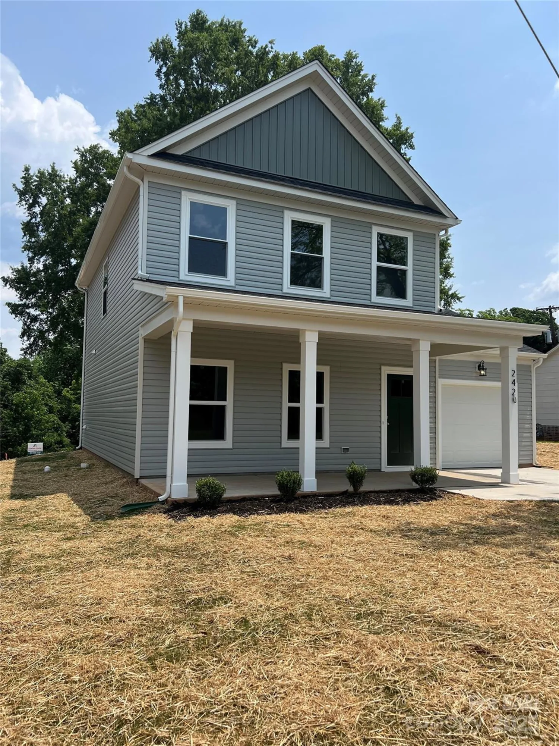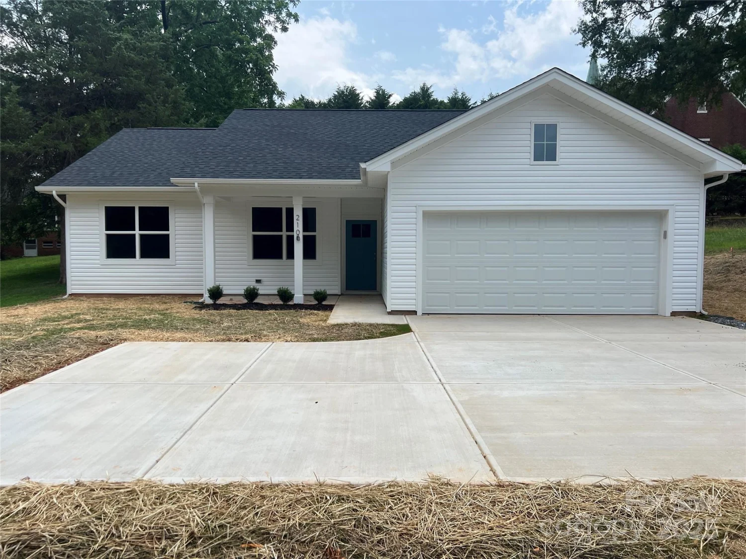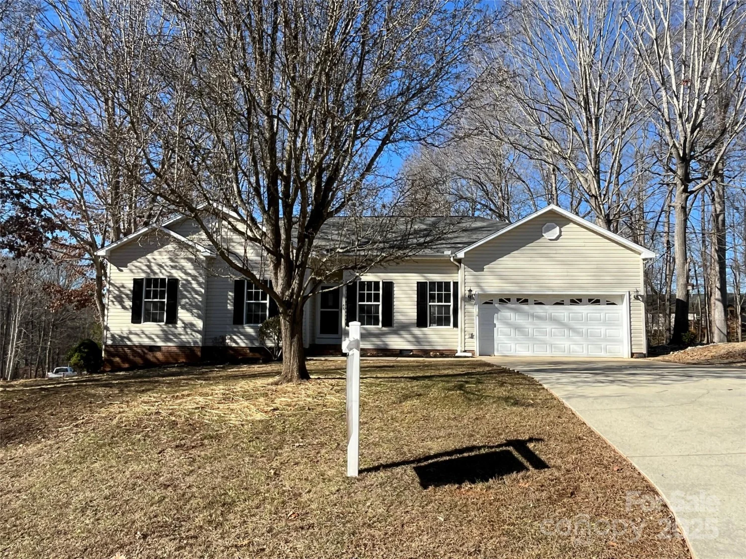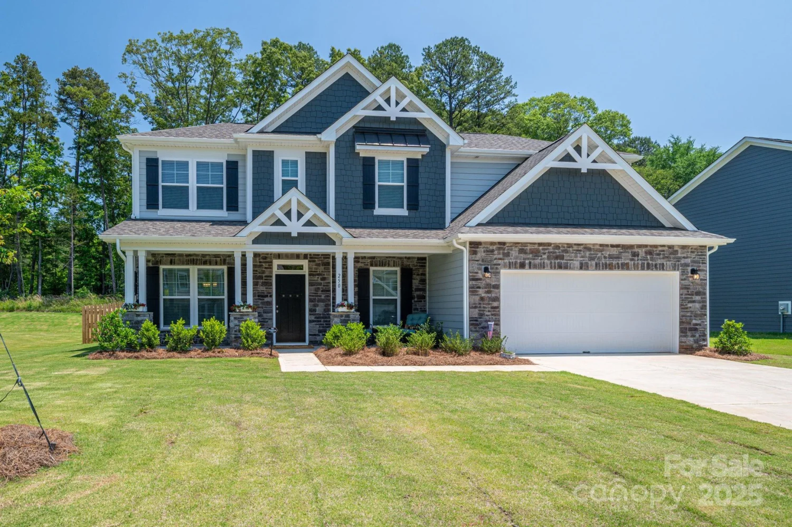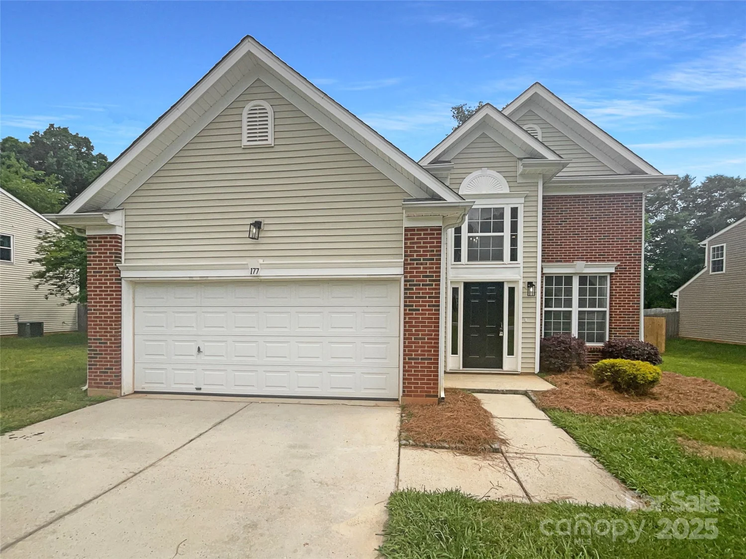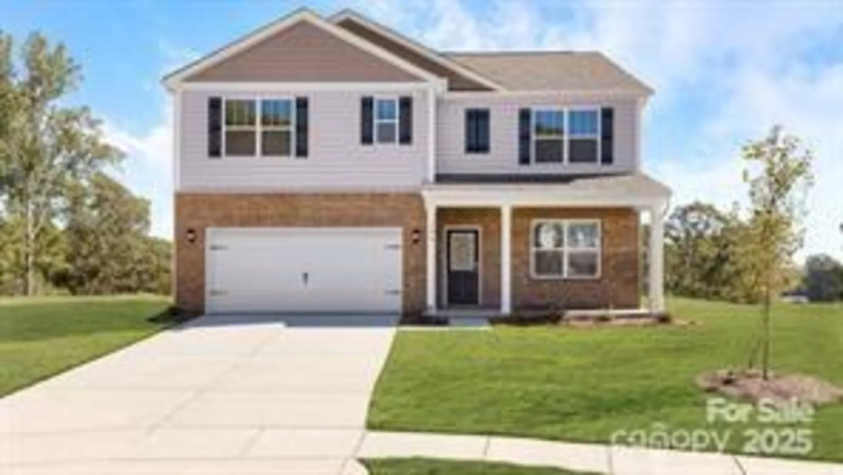105 noah laneTroutman, NC 28166
105 noah laneTroutman, NC 28166
Description
The popular Bristol plan features wide entry hallway with wainscoting, drop zone area, 9 ft ceilings and crown molding throughout home. The living room with gas fireplace is open to the spacious kitchen and adjoins the dining area. Primary bedroom is large and features double raised height vanities with quartz counters, walk in tiled shower with built in bench and expansive closet. Features of this home also include Rev Wood flooring in living areas, halls, dining and kitchen. Tile in laundry and baths, quartz counters and large island in kitchen. Gas range, microwave, dishwasher and garbage disposal are included. Home also features on demand water heater, Hardie board siding, architectural shingles, gas fireplace and much more! Come tour this beautiful community located near downtown Troutman, Lake Norman State Park and all the shopping and dining that Mooresville offers!
Property Details for 105 Noah Lane
- Subdivision ComplexBrookside
- Num Of Garage Spaces2
- Parking FeaturesDriveway, Attached Garage
- Property AttachedNo
LISTING UPDATED:
- StatusActive
- MLS #CAR4222176
- Days on Site23
- HOA Fees$268 / month
- MLS TypeResidential
- Year Built2025
- CountryIredell
LISTING UPDATED:
- StatusActive
- MLS #CAR4222176
- Days on Site23
- HOA Fees$268 / month
- MLS TypeResidential
- Year Built2025
- CountryIredell
Building Information for 105 Noah Lane
- StoriesOne and One Half
- Year Built2025
- Lot Size0.0000 Acres
Payment Calculator
Term
Interest
Home Price
Down Payment
The Payment Calculator is for illustrative purposes only. Read More
Property Information for 105 Noah Lane
Summary
Location and General Information
- Community Features: Dog Park, Sidewalks, Street Lights, Walking Trails
- Directions: Take I-77 North to exit 42. Turn left onto Hwy 21 (S. Main St.) Turn left onto Wagner St. Turn right onto Massey St. and the Brookside community entrance will be on the right.
- Coordinates: 35.691954,-80.899121
School Information
- Elementary School: Troutman
- Middle School: Troutman
- High School: South Iredell
Taxes and HOA Information
- Parcel Number: 4731621136.000
- Tax Legal Description: BROOKSIDE PH2 PB78-71- Lot 122
Virtual Tour
Parking
- Open Parking: No
Interior and Exterior Features
Interior Features
- Cooling: Central Air
- Heating: Heat Pump
- Appliances: Dishwasher, Disposal, Exhaust Fan, Gas Range, Microwave, Plumbed For Ice Maker, Tankless Water Heater
- Fireplace Features: Living Room
- Flooring: Carpet, Tile, Vinyl
- Interior Features: Drop Zone, Entrance Foyer, Kitchen Island, Open Floorplan, Pantry, Walk-In Closet(s), Walk-In Pantry
- Levels/Stories: One and One Half
- Foundation: Slab
- Bathrooms Total Integer: 3
Exterior Features
- Construction Materials: Fiber Cement, Stone Veneer
- Patio And Porch Features: Covered, Front Porch, Rear Porch
- Pool Features: None
- Road Surface Type: Concrete, Paved
- Roof Type: Shingle
- Security Features: Carbon Monoxide Detector(s)
- Laundry Features: Electric Dryer Hookup, Laundry Room, Main Level
- Pool Private: No
Property
Utilities
- Sewer: Public Sewer
- Utilities: Natural Gas, Underground Power Lines
- Water Source: City
Property and Assessments
- Home Warranty: No
Green Features
Lot Information
- Above Grade Finished Area: 2388
- Lot Features: Cleared
Rental
Rent Information
- Land Lease: No
Public Records for 105 Noah Lane
Home Facts
- Beds3
- Baths3
- Above Grade Finished2,388 SqFt
- StoriesOne and One Half
- Lot Size0.0000 Acres
- StyleSingle Family Residence
- Year Built2025
- APN4731621136.000
- CountyIredell
- ZoningR-T


