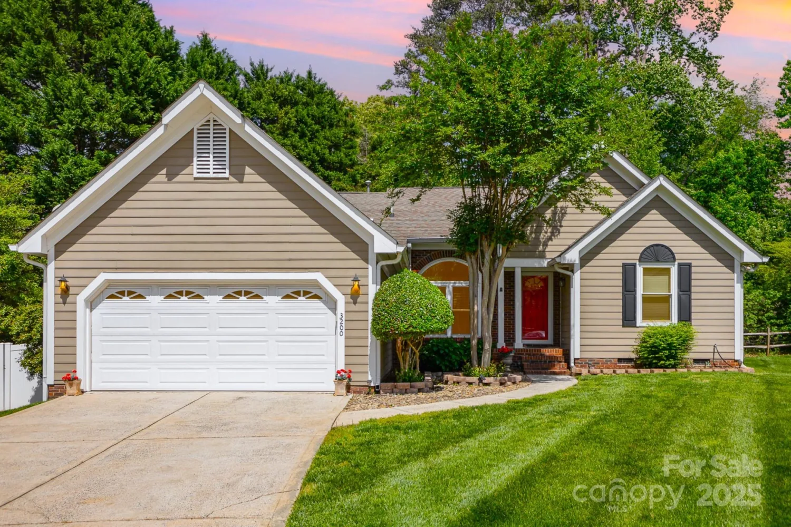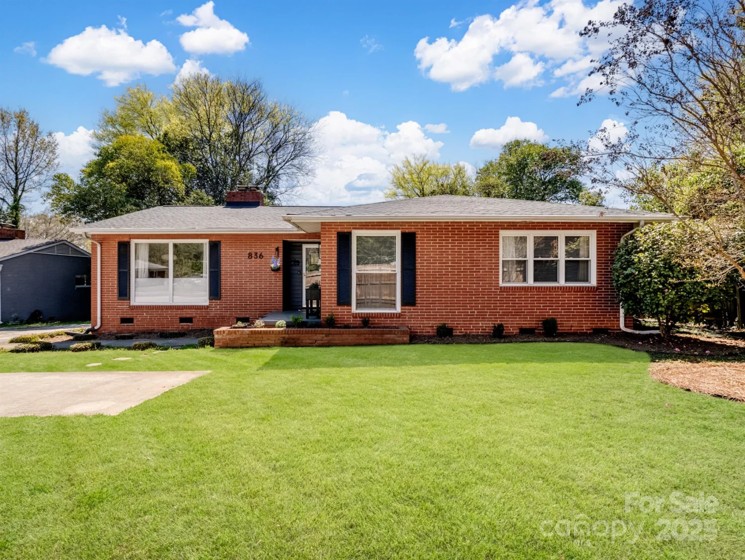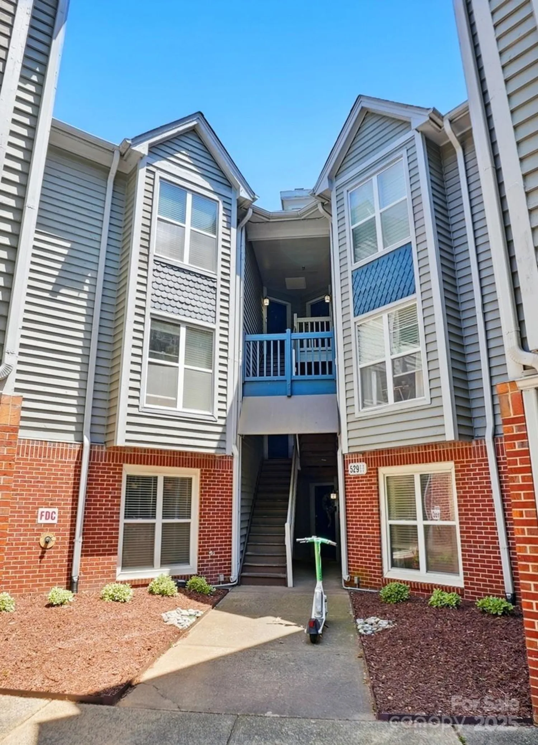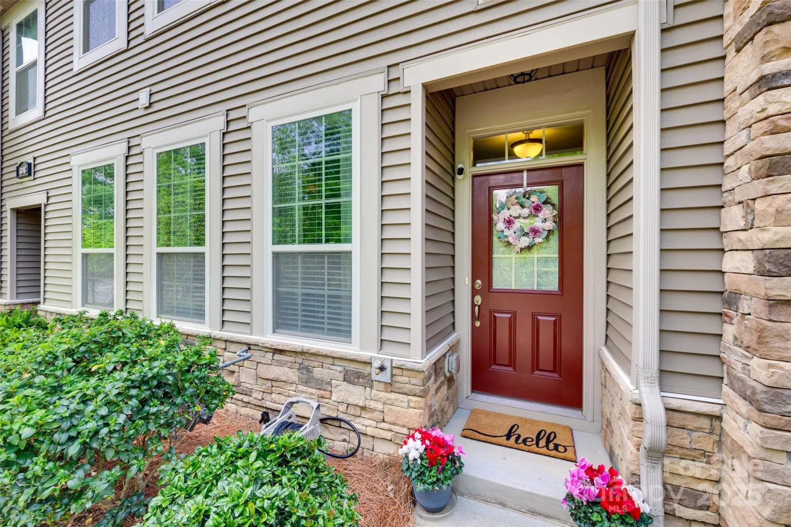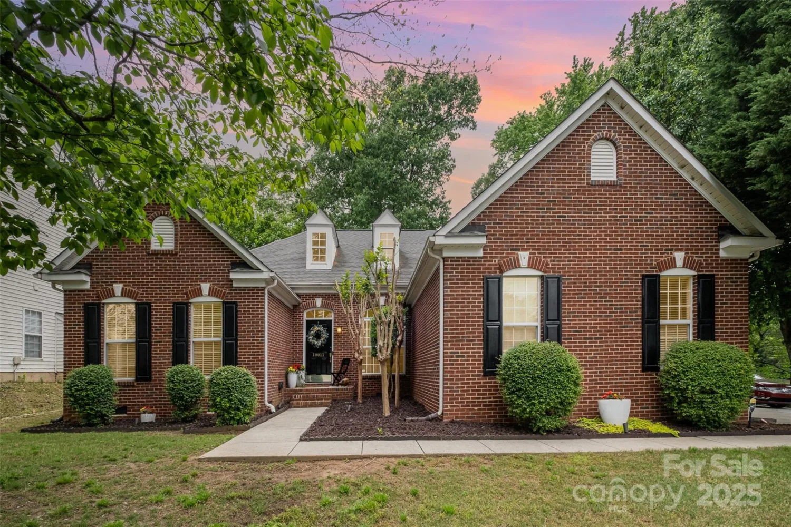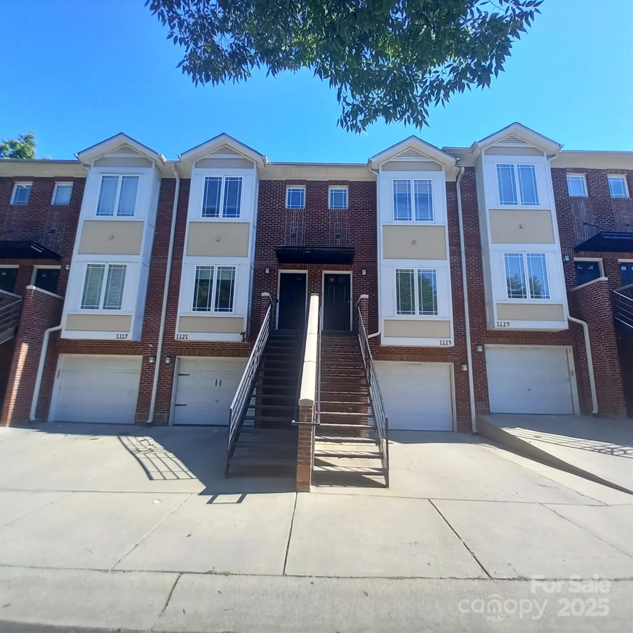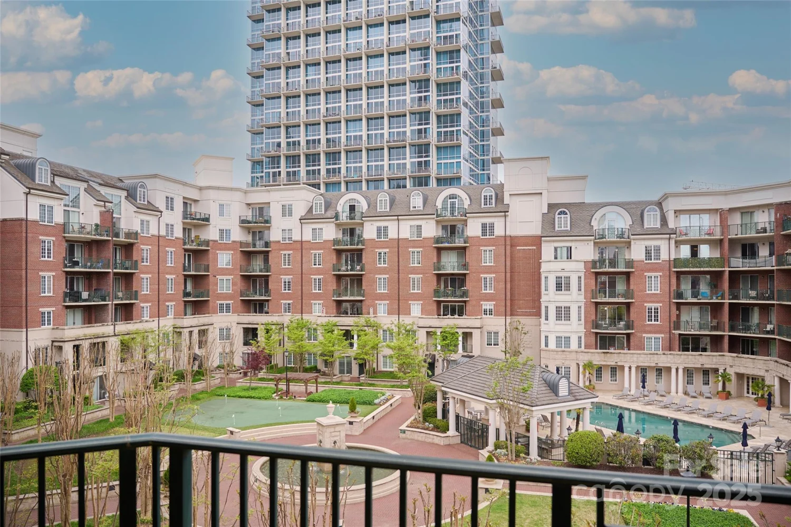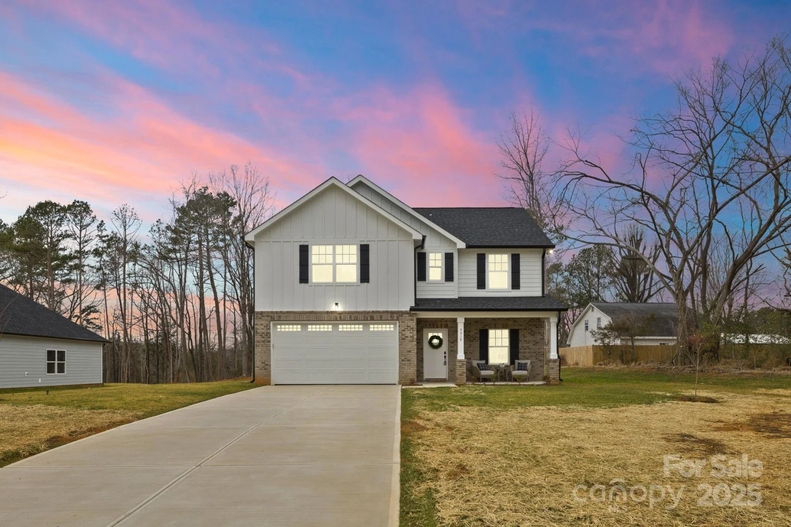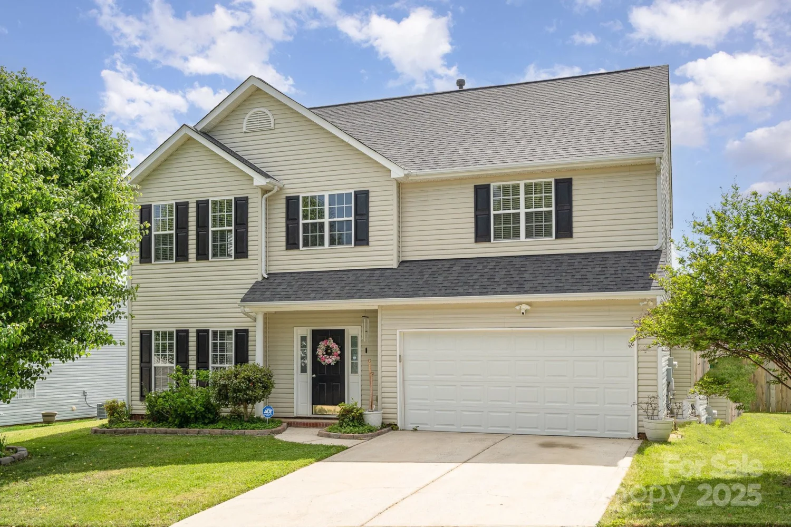11124 chastain parc driveCharlotte, NC 28216
11124 chastain parc driveCharlotte, NC 28216
Description
Seller may consider buyer concessions if made in an offer. Discover this stunning home, featuring fresh interior paint and partial flooring replacement in select areas. The living area is anchored by a fireplace, offering a versatile space ready for personalization. Meal preparation is made easy in the kitchen, which boasts a spacious center island. The primary bathroom is fully equipped with a separate tub and shower, double sinks, and ample under-sink storage. The backyard provides an ideal retreat, complete with a cozy seating area. Don't miss out on this exceptional opportunity.
Property Details for 11124 Chastain Parc Drive
- Subdivision ComplexChastain Parc
- Num Of Garage Spaces2
- Parking FeaturesDriveway, Attached Garage, Parking Space(s)
- Property AttachedNo
LISTING UPDATED:
- StatusActive
- MLS #CAR4222577
- Days on Site74
- HOA Fees$231 / month
- MLS TypeResidential
- Year Built1999
- CountryMecklenburg
LISTING UPDATED:
- StatusActive
- MLS #CAR4222577
- Days on Site74
- HOA Fees$231 / month
- MLS TypeResidential
- Year Built1999
- CountryMecklenburg
Building Information for 11124 Chastain Parc Drive
- StoriesTwo
- Year Built1999
- Lot Size0.0000 Acres
Payment Calculator
Term
Interest
Home Price
Down Payment
The Payment Calculator is for illustrative purposes only. Read More
Property Information for 11124 Chastain Parc Drive
Summary
Location and General Information
- Community Features: Indoor Pool, Outdoor Pool
- Directions: Head west on Mt Holly-Huntersville Rd Turn right to stay on Mt Holly-Huntersville Rd Turn left onto Chastain Parc Dr
- Coordinates: 35.332427,-80.935972
School Information
- Elementary School: Mountain Island Lake Academy
- Middle School: Mountain Island Lake Academy
- High School: Hopewell
Taxes and HOA Information
- Parcel Number: 033-044-23
- Tax Legal Description: L23 M30-687
Virtual Tour
Parking
- Open Parking: Yes
Interior and Exterior Features
Interior Features
- Cooling: Central Air
- Heating: Central, Natural Gas
- Appliances: Dishwasher, Gas Range, Microwave
- Fireplace Features: Gas
- Flooring: Carpet, Laminate, Tile, Vinyl
- Levels/Stories: Two
- Foundation: Slab
- Total Half Baths: 1
- Bathrooms Total Integer: 3
Exterior Features
- Construction Materials: Brick Partial, Fiber Cement
- Pool Features: None
- Road Surface Type: Concrete, Other
- Roof Type: Composition
- Laundry Features: Main Level
- Pool Private: No
Property
Utilities
- Sewer: Public Sewer
- Water Source: Public
Property and Assessments
- Home Warranty: No
Green Features
Lot Information
- Above Grade Finished Area: 2611
Rental
Rent Information
- Land Lease: No
Public Records for 11124 Chastain Parc Drive
Home Facts
- Beds4
- Baths2
- Above Grade Finished2,611 SqFt
- StoriesTwo
- Lot Size0.0000 Acres
- StyleSingle Family Residence
- Year Built1999
- APN033-044-23
- CountyMecklenburg


