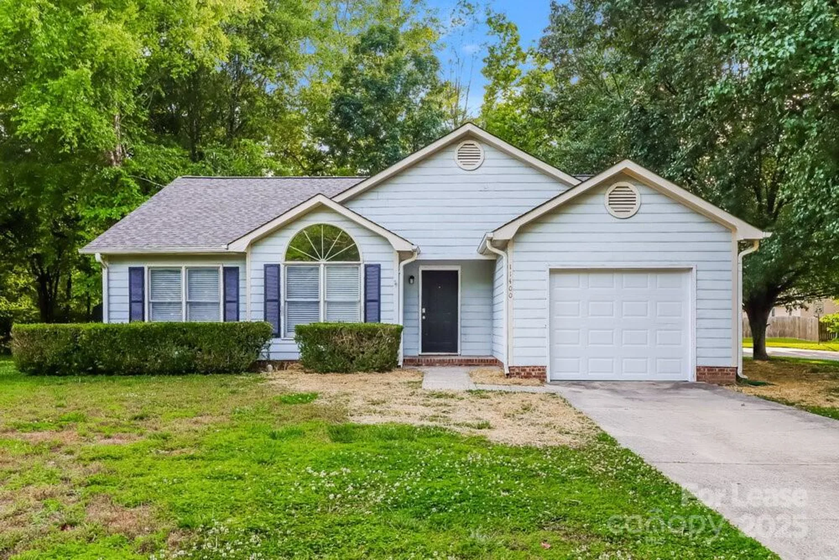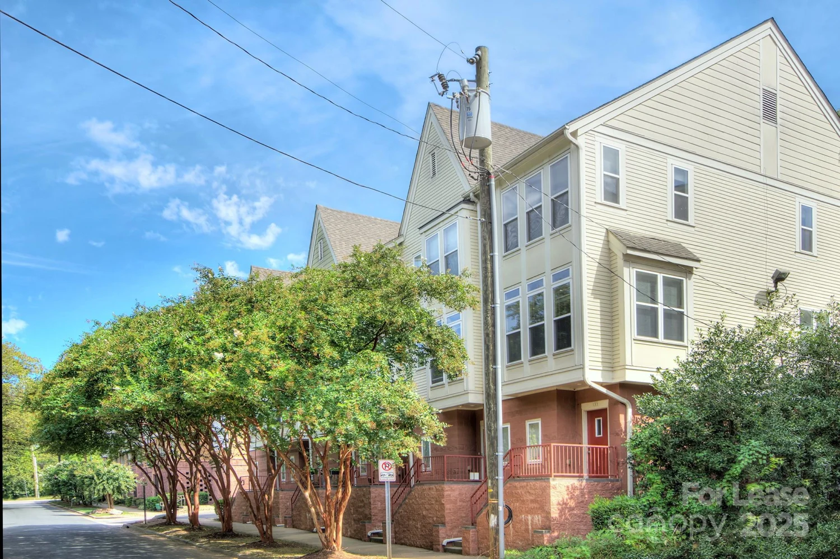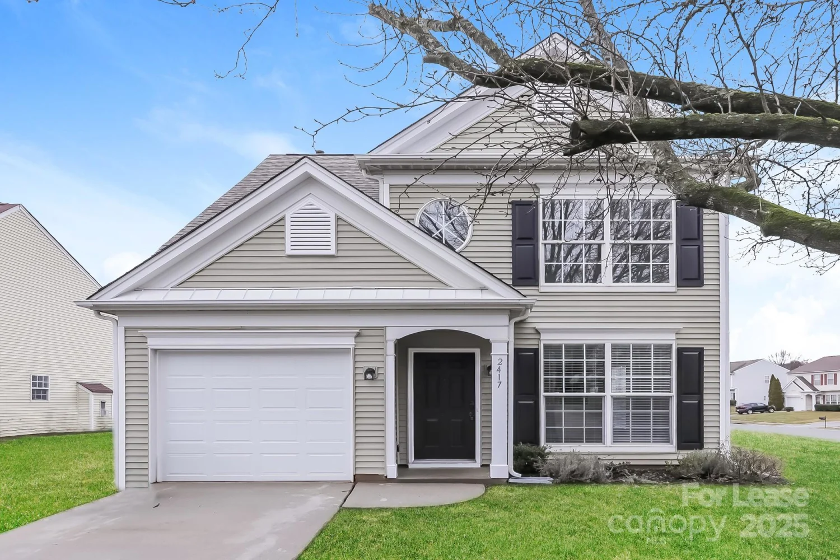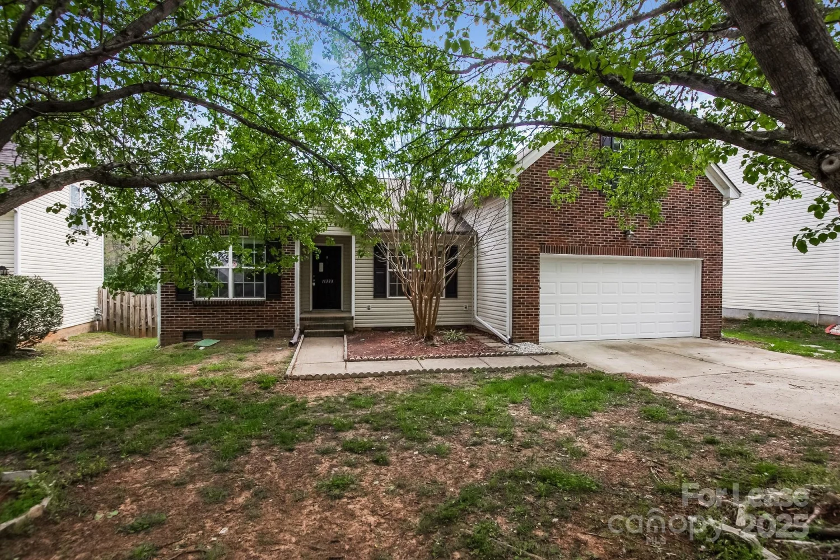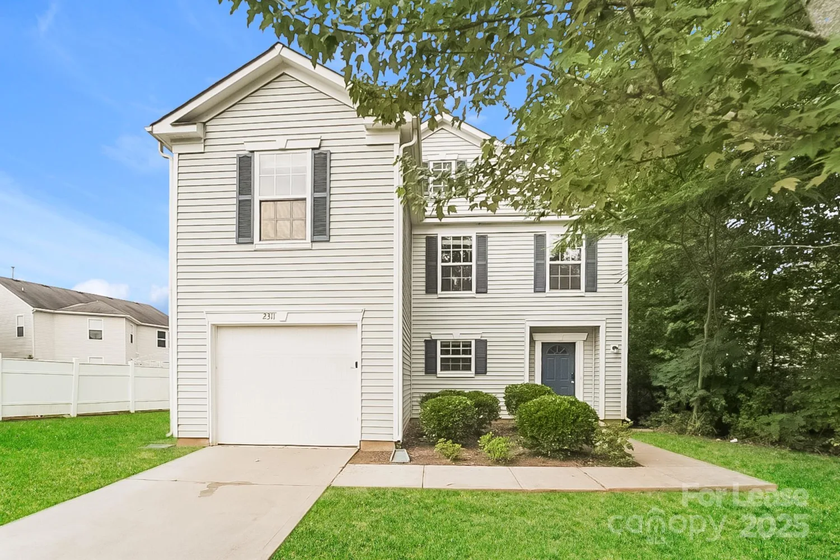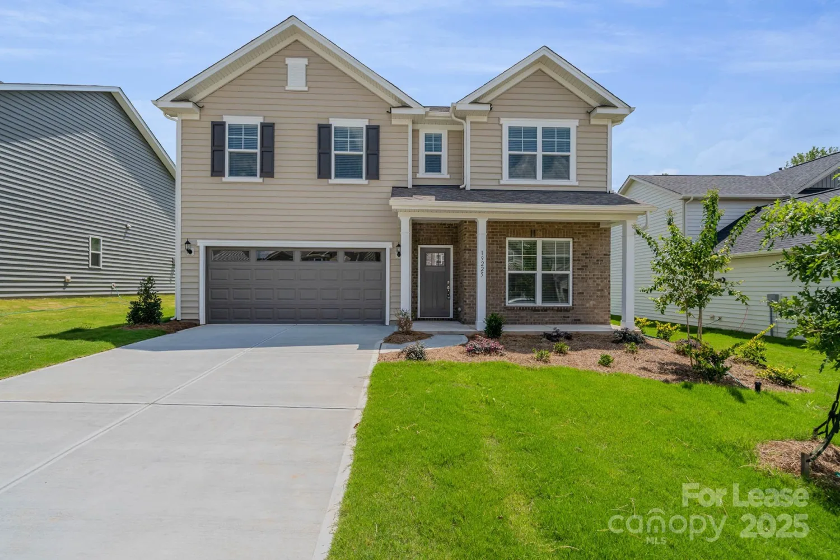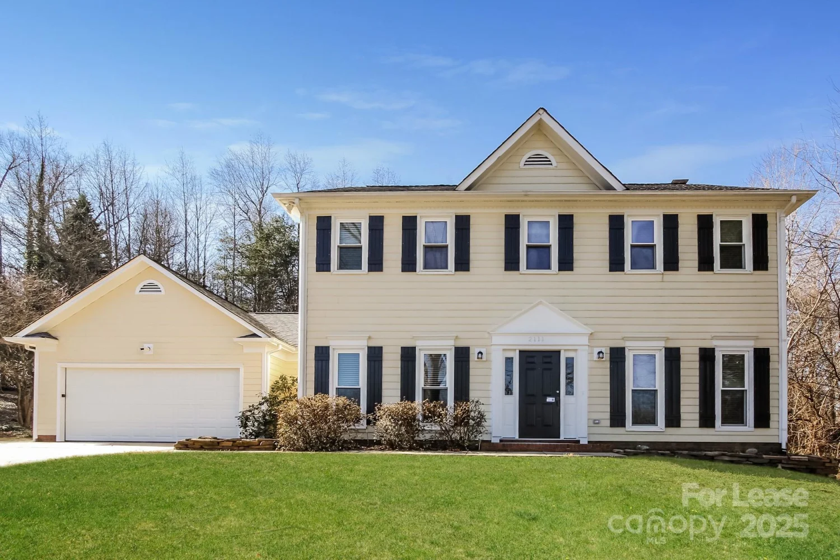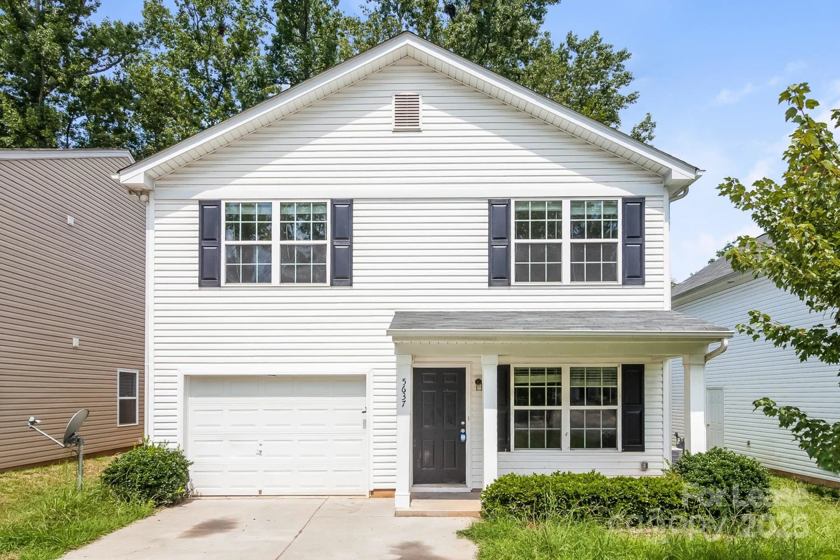14015 bernardy laneCharlotte, NC 28269
14015 bernardy laneCharlotte, NC 28269
Description
Take a look at this beautiful home featuring 4 bedrooms, 2.5 bathrooms, and approximately 2,732 square feet. Enjoy the freedom of a virtually maintenance free lifestyle while residing in a great community.
Property Details for 14015 Bernardy Lane
- Subdivision ComplexHighland Meadows
- ExteriorOther - See Remarks
- Num Of Garage Spaces2
- Parking FeaturesDriveway, Attached Garage
- Property AttachedNo
LISTING UPDATED:
- StatusActive
- MLS #CAR4223058
- Days on Site82
- MLS TypeResidential Lease
- Year Built2007
- CountryMecklenburg
LISTING UPDATED:
- StatusActive
- MLS #CAR4223058
- Days on Site82
- MLS TypeResidential Lease
- Year Built2007
- CountryMecklenburg
Building Information for 14015 Bernardy Lane
- StoriesTwo
- Year Built2007
- Lot Size0.0000 Acres
Payment Calculator
Term
Interest
Home Price
Down Payment
The Payment Calculator is for illustrative purposes only. Read More
Property Information for 14015 Bernardy Lane
Summary
Location and General Information
- Directions: I85 to exit 46B Mallard Creek Church Road becomes Prosperity Church Road, Right on Eastfield, Right on Simonton, right on Bernardy
- Coordinates: 35.391783,-80.770847
School Information
- Elementary School: Unspecified
- Middle School: Unspecified
- High School: Unspecified
Taxes and HOA Information
Virtual Tour
Parking
- Open Parking: No
Interior and Exterior Features
Interior Features
- Cooling: Ceiling Fan(s), Central Air
- Heating: Forced Air
- Appliances: Dishwasher, Disposal, Electric Oven, Electric Range, Microwave, Refrigerator
- Flooring: Wood
- Interior Features: Kitchen Island, Pantry
- Levels/Stories: Two
- Foundation: Slab
- Total Half Baths: 1
- Bathrooms Total Integer: 3
Exterior Features
- Patio And Porch Features: Front Porch, Patio
- Pool Features: None
- Road Surface Type: Concrete, Paved
- Roof Type: Composition
- Laundry Features: Upper Level
- Pool Private: No
Property
Utilities
- Sewer: Public Sewer
- Water Source: City
Property and Assessments
- Home Warranty: No
Green Features
Lot Information
- Lot Features: Other - See Remarks
Rental
Rent Information
- Land Lease: No
Public Records for 14015 Bernardy Lane
Home Facts
- Beds4
- Baths2
- StoriesTwo
- Lot Size0.0000 Acres
- StyleSingle Family Residence
- Year Built2007
- CountyMecklenburg



