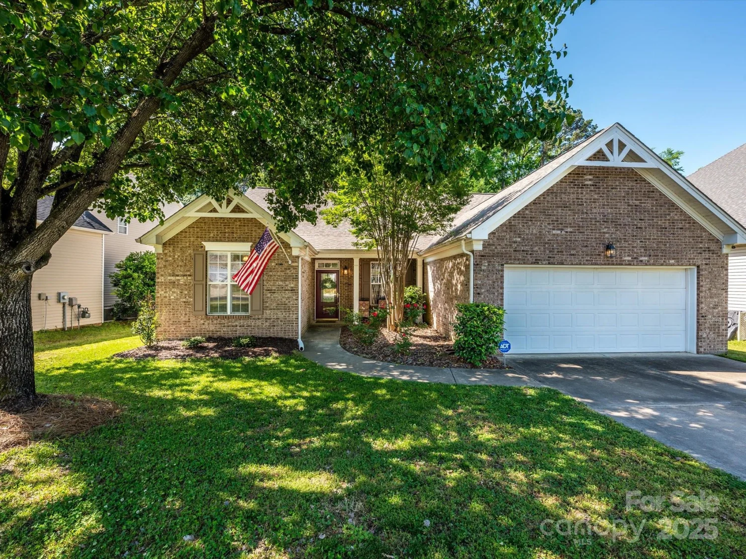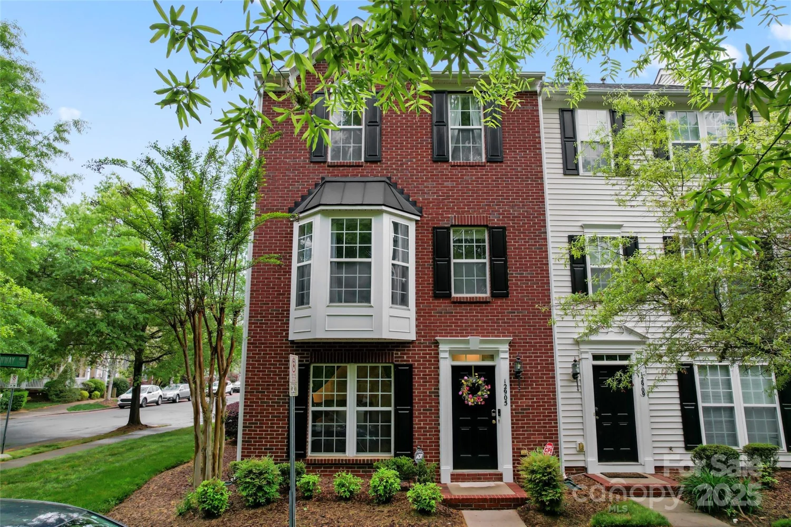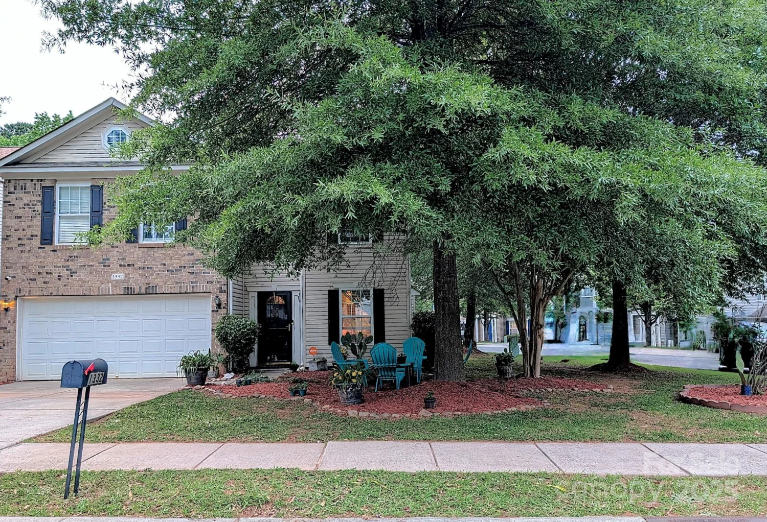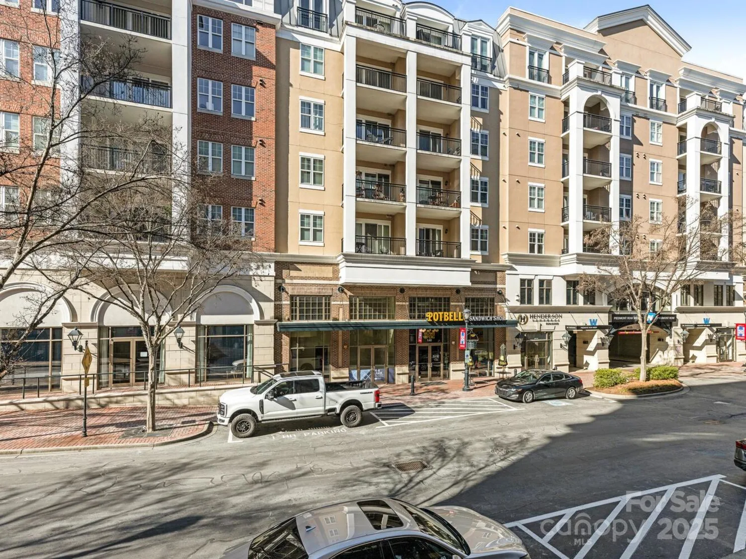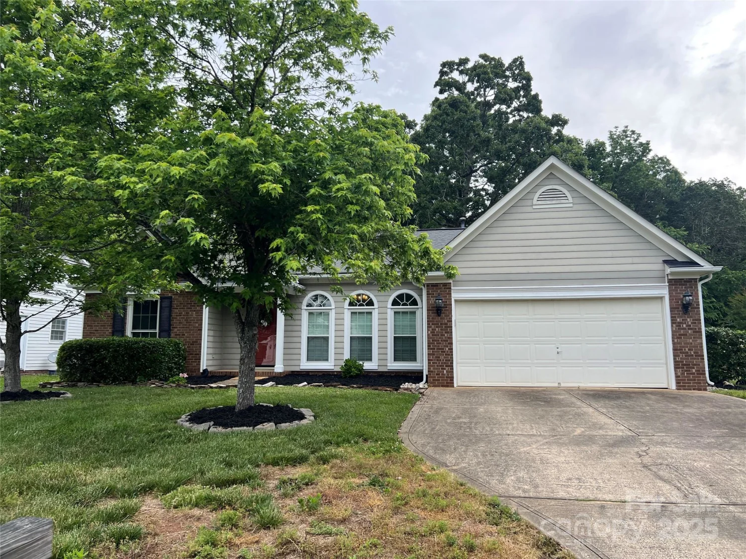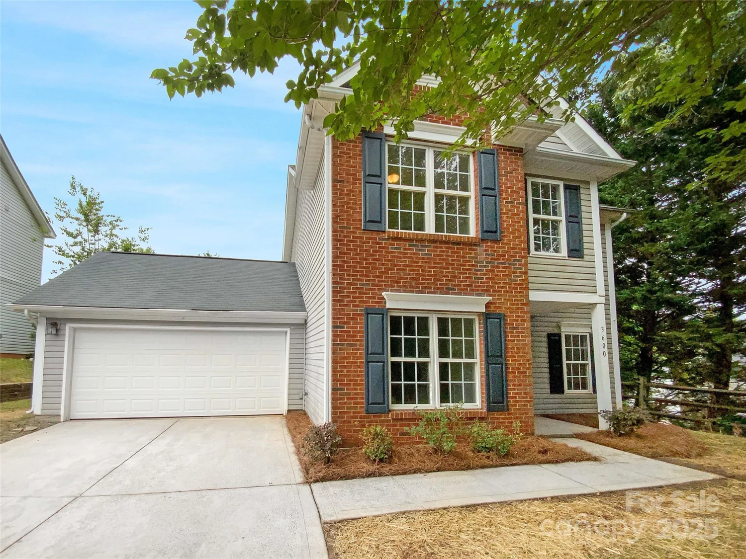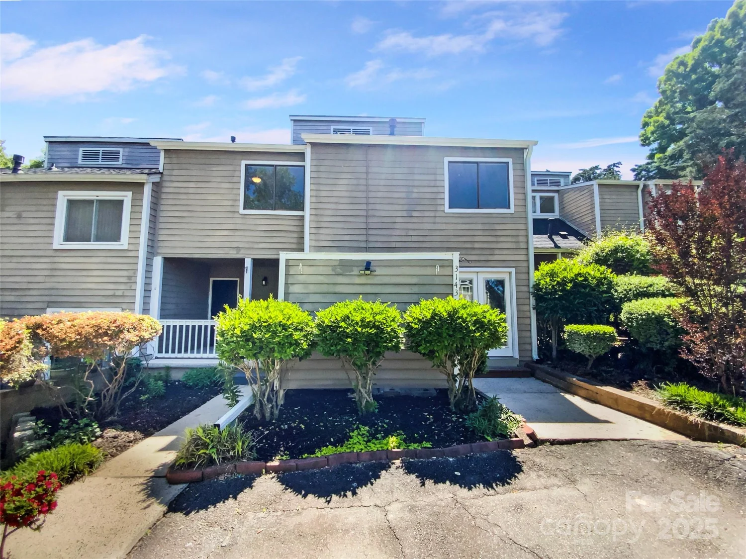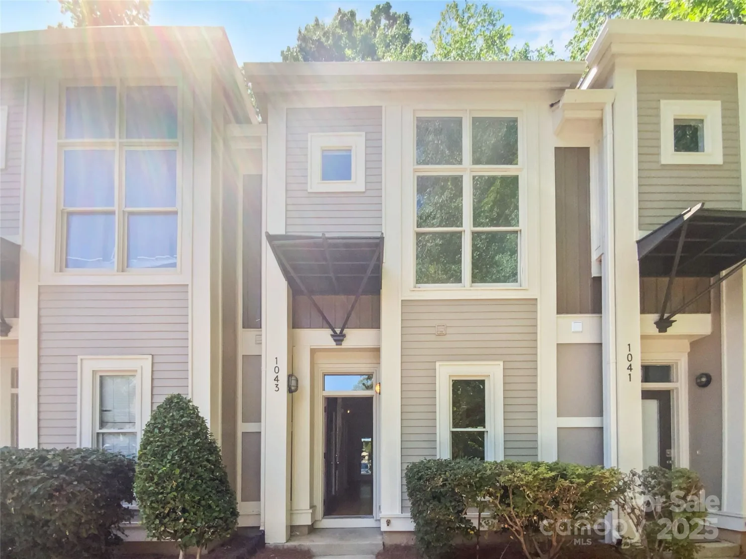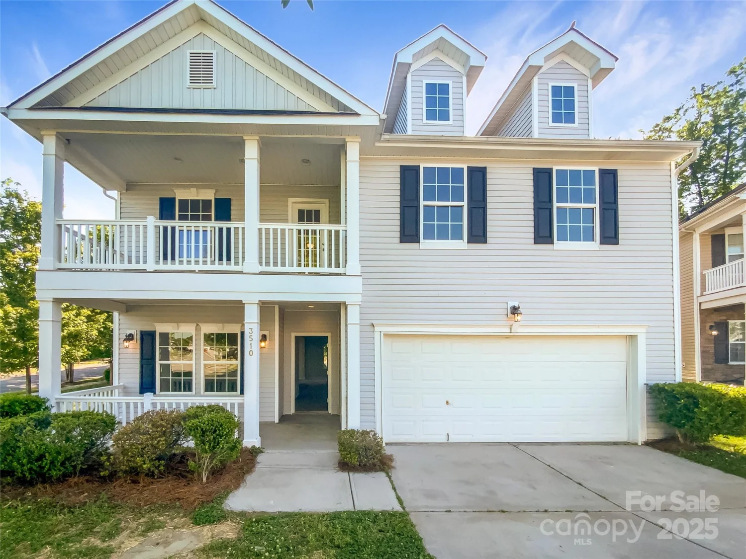7007 chapparall laneCharlotte, NC 28215
7007 chapparall laneCharlotte, NC 28215
Description
NEW ROOF! NEW WINDOWS! TWO FULL REMODELED BATHROOMS! NEW KITCHEN FLOORING! CRAWL SPACE HAS VAPOR BARRIER! So much $VALUE$ to this home. No HOA dues means more money in your pocket. Kitchen has been painted a neutral color and flooring has been updated (photos to come). The Primary bedroom is on the main level with an updated primary bathroom boasting a relaxing hot tub with jets. Natural light fills the home. Formal living room with bay window. Dining room with open flow to the family room. Skylights throughout the home, adding loads of character. No septic tank to worry about, city sewer connection. The well-maintained Pergola and Deck overlook the gorgeous lush backyard that has a dry rock creek bed and fire pit. Very serene. Delta Creek neighborhood park is a short paved walking trail away. Creatively designed it has a picnic shelter, grills, picnic areas, natural play areas, swing trellis, embankment slide, exercise equipment, and nature trails for all to enjoy!
Property Details for 7007 Chapparall Lane
- Subdivision ComplexRavenwood Estates
- ExteriorFire Pit
- Num Of Garage Spaces2
- Parking FeaturesDriveway, Attached Garage
- Property AttachedNo
LISTING UPDATED:
- StatusActive
- MLS #CAR4223263
- Days on Site72
- MLS TypeResidential
- Year Built1988
- CountryMecklenburg
LISTING UPDATED:
- StatusActive
- MLS #CAR4223263
- Days on Site72
- MLS TypeResidential
- Year Built1988
- CountryMecklenburg
Building Information for 7007 Chapparall Lane
- StoriesTwo
- Year Built1988
- Lot Size0.0000 Acres
Payment Calculator
Term
Interest
Home Price
Down Payment
The Payment Calculator is for illustrative purposes only. Read More
Property Information for 7007 Chapparall Lane
Summary
Location and General Information
- Coordinates: 35.24332627,-80.72122569
School Information
- Elementary School: Hickory Grove
- Middle School: Northridge
- High School: Rocky River
Taxes and HOA Information
- Parcel Number: 107-244-19
- Tax Legal Description: L44 M21-742
Virtual Tour
Parking
- Open Parking: No
Interior and Exterior Features
Interior Features
- Cooling: Central Air
- Heating: Central
- Appliances: Dishwasher, Disposal, Electric Oven, Microwave, Refrigerator
- Fireplace Features: Living Room
- Flooring: Tile, Wood
- Interior Features: Attic Stairs Pulldown, Attic Walk In, Built-in Features, Cable Prewire, Hot Tub, Storage, Walk-In Closet(s)
- Levels/Stories: Two
- Window Features: Insulated Window(s)
- Foundation: Crawl Space
- Total Half Baths: 1
- Bathrooms Total Integer: 3
Exterior Features
- Construction Materials: Hardboard Siding
- Patio And Porch Features: Deck, Rear Porch
- Pool Features: None
- Road Surface Type: Concrete, Paved
- Roof Type: Shingle
- Security Features: Smoke Detector(s)
- Laundry Features: Laundry Room, Main Level
- Pool Private: No
Property
Utilities
- Sewer: Public Sewer
- Water Source: City
Property and Assessments
- Home Warranty: No
Green Features
Lot Information
- Above Grade Finished Area: 2459
- Lot Features: Private
Rental
Rent Information
- Land Lease: No
Public Records for 7007 Chapparall Lane
Home Facts
- Beds4
- Baths2
- Above Grade Finished2,459 SqFt
- StoriesTwo
- Lot Size0.0000 Acres
- StyleSingle Family Residence
- Year Built1988
- APN107-244-19
- CountyMecklenburg


