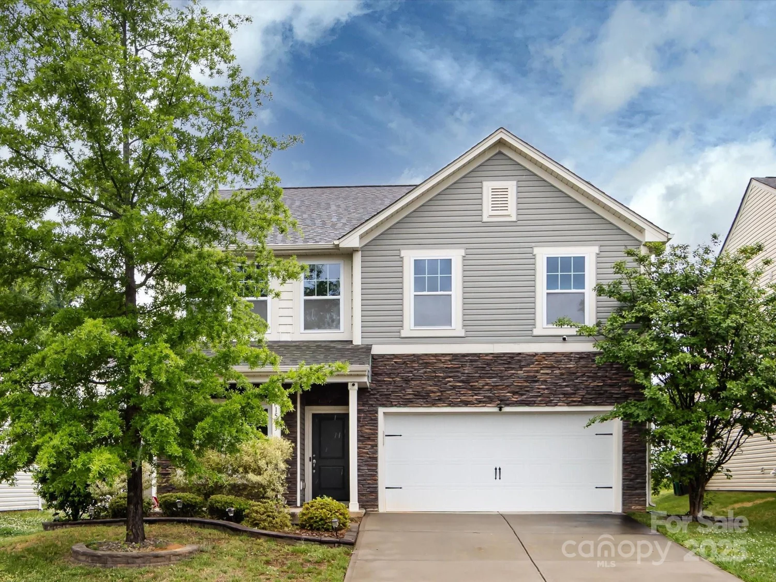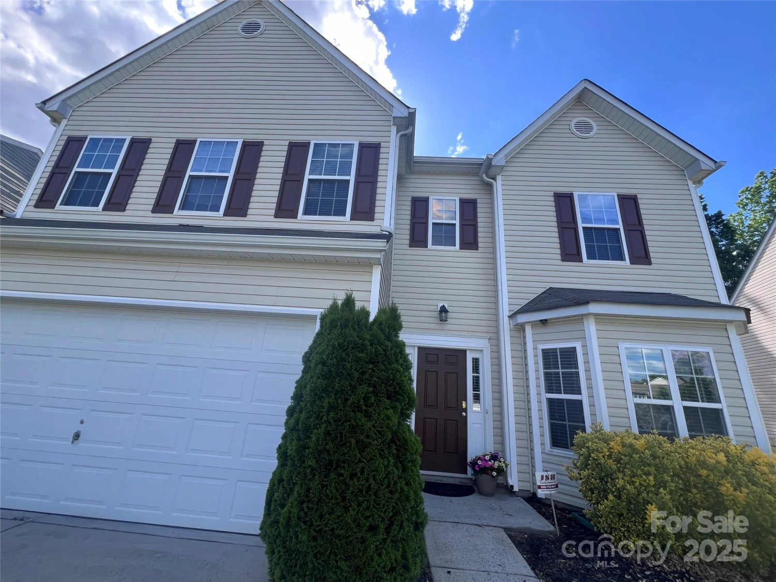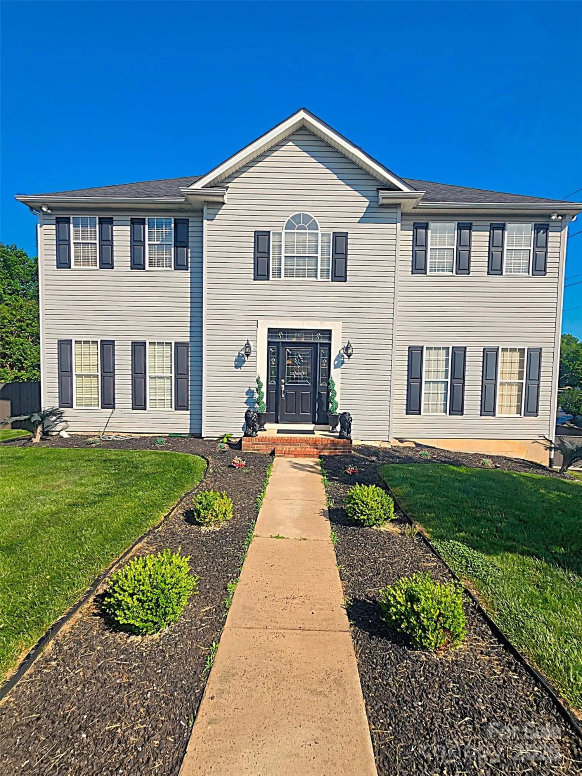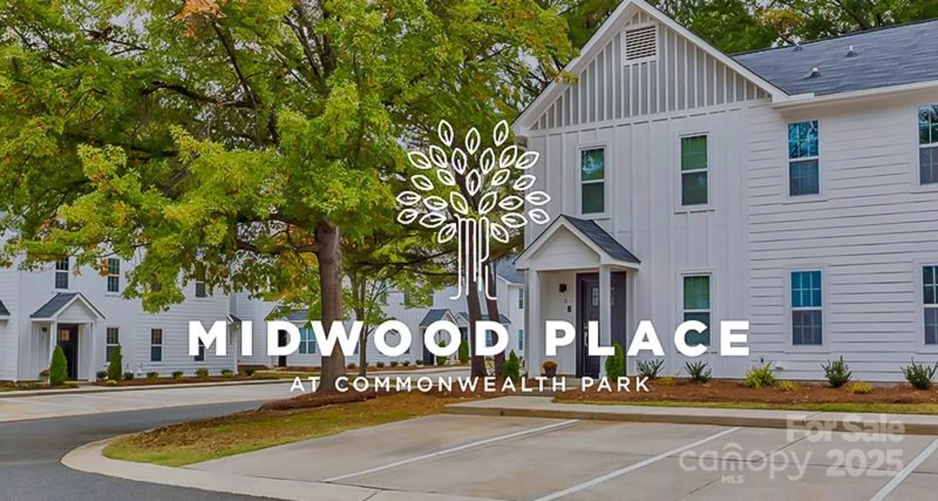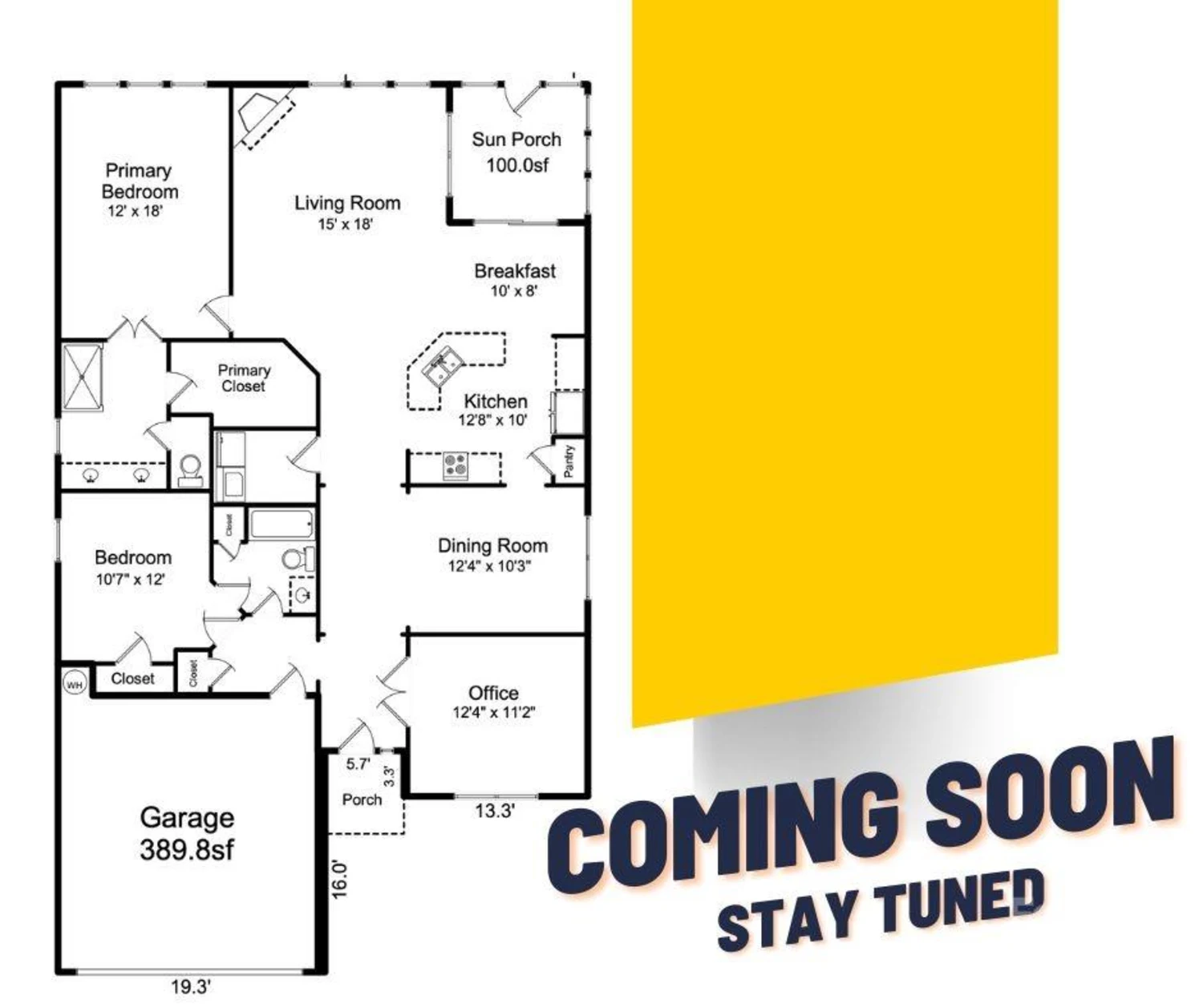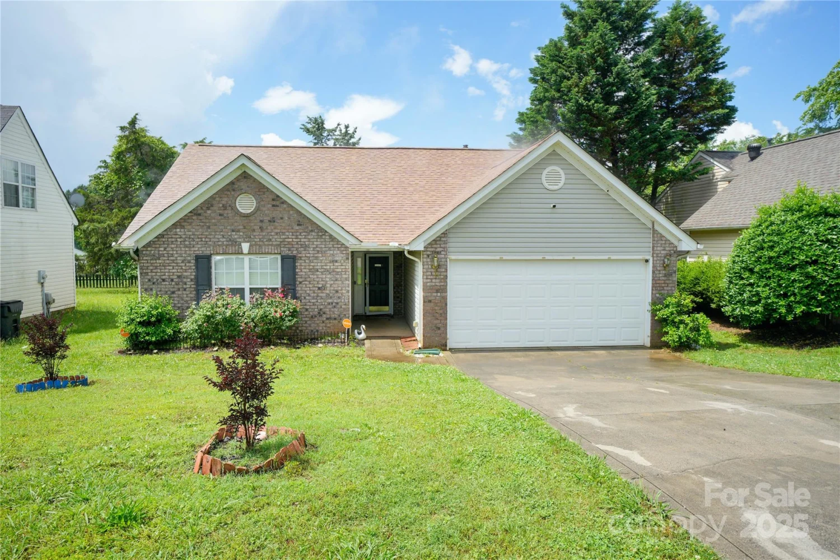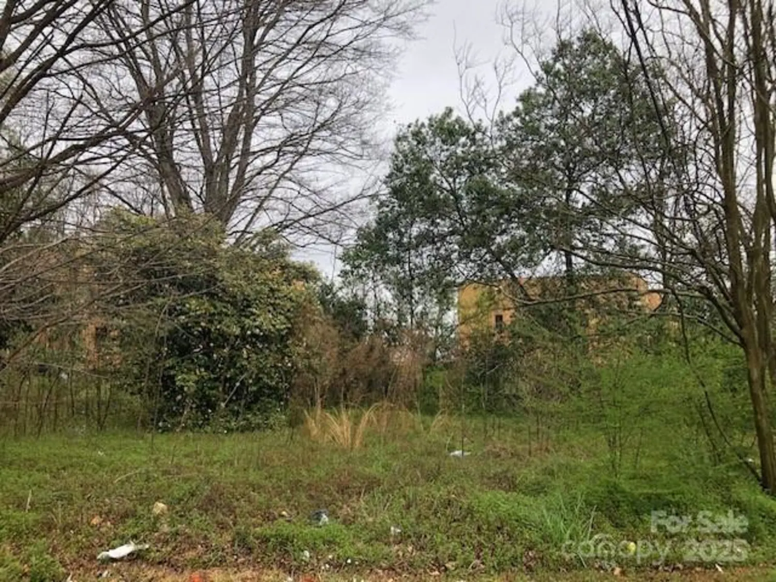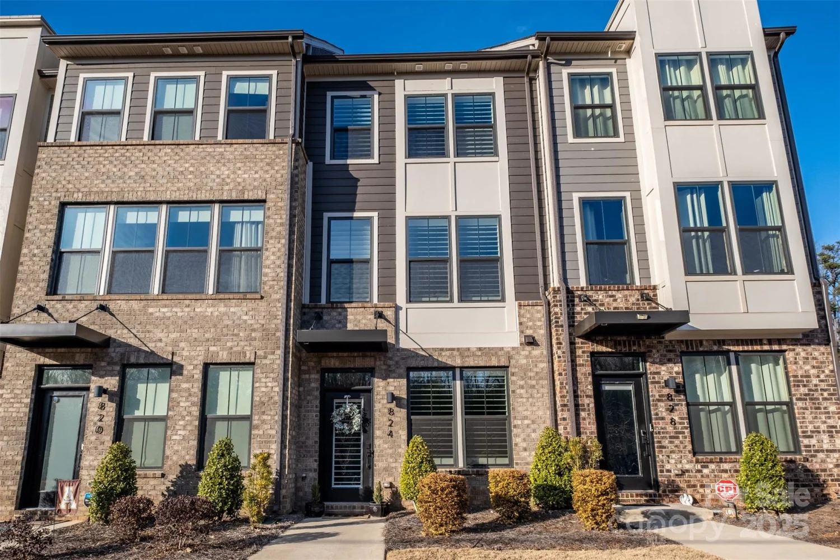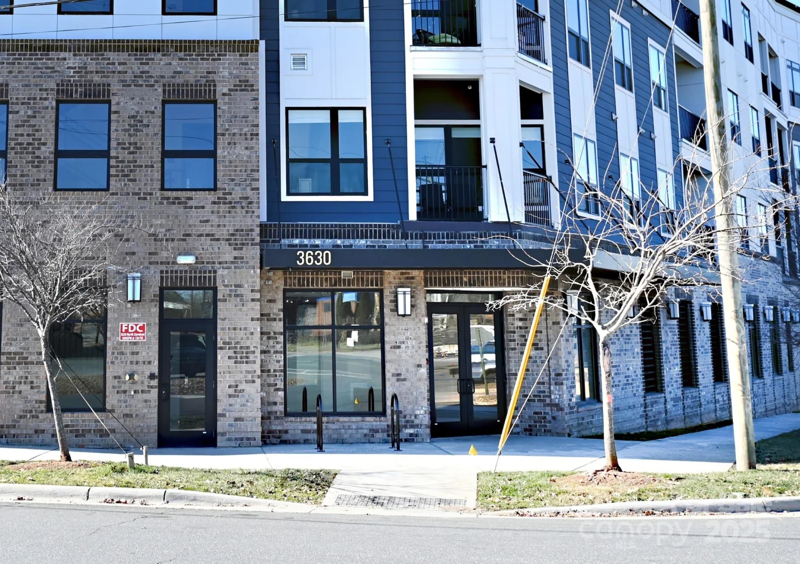14336 northridge driveCharlotte, NC 28269
14336 northridge driveCharlotte, NC 28269
Description
Experience the charm of this beautiful ranch-style home in the sought-after Highland Creek neighborhood. This open floorplan home features a chef’s kitchen with an island, Maple cabinets, quartz countertops, and GE appliances, complemented by stylish all-hard-surface flooring. Enjoy outdoor living on the large screened porch and rear patio, overlooking a wooded, fenced, flat lot ideal for relaxation or entertaining. Highland Creek offers unparalleled amenities, including a championship golf course, clubhouse, tennis and pickleball courts, fitness center, and four different style style pools. This home perfectly blends modern comfort with an active and vibrant community. Don’t miss the chance to make it yours!
Property Details for 14336 Northridge Drive
- Subdivision ComplexHighland Creek
- Architectural StyleRanch
- Num Of Garage Spaces2
- Parking FeaturesAttached Garage, Garage Faces Front
- Property AttachedNo
LISTING UPDATED:
- StatusActive Under Contract
- MLS #CAR4257226
- Days on Site1
- HOA Fees$205 / month
- MLS TypeResidential
- Year Built2002
- CountryMecklenburg
LISTING UPDATED:
- StatusActive Under Contract
- MLS #CAR4257226
- Days on Site1
- HOA Fees$205 / month
- MLS TypeResidential
- Year Built2002
- CountryMecklenburg
Building Information for 14336 Northridge Drive
- StoriesOne
- Year Built2002
- Lot Size0.0000 Acres
Payment Calculator
Term
Interest
Home Price
Down Payment
The Payment Calculator is for illustrative purposes only. Read More
Property Information for 14336 Northridge Drive
Summary
Location and General Information
- Directions: I-77N to Exit 19A to merge onto I-485N towards Matthews, Take Exit 25 onto Benfield Rd towards Prosperity Church Rd, Prosperity Church; at the roundabout, take third exit onto Benfield Rd toward I-485S; at the roundabout take the first exit onto Benfield Rd; turn left onto Prosperity Churh Rd; right onto Highland Creek Pkwy; Left onto Wildbrook Dr, left onto Northridge Dr. Home on left
- Coordinates: 35.39453,-80.7595
School Information
- Elementary School: Highland Creek
- Middle School: Ridge Road
- High School: Mallard Creek
Taxes and HOA Information
- Parcel Number: 029-766-04
- Tax Legal Description: L46 B60 M34-338
Virtual Tour
Parking
- Open Parking: No
Interior and Exterior Features
Interior Features
- Cooling: Ceiling Fan(s), Central Air
- Heating: Forced Air, Natural Gas
- Appliances: Dishwasher, Electric Oven, Electric Range, Gas Water Heater, Microwave, Plumbed For Ice Maker
- Fireplace Features: Great Room
- Levels/Stories: One
- Foundation: Slab
- Bathrooms Total Integer: 2
Exterior Features
- Construction Materials: Brick Partial, Vinyl
- Fencing: Fenced
- Patio And Porch Features: Patio, Rear Porch, Screened
- Pool Features: None
- Road Surface Type: Concrete, Paved
- Laundry Features: In Hall
- Pool Private: No
Property
Utilities
- Sewer: Public Sewer
- Water Source: City
Property and Assessments
- Home Warranty: No
Green Features
Lot Information
- Above Grade Finished Area: 1699
Rental
Rent Information
- Land Lease: No
Public Records for 14336 Northridge Drive
Home Facts
- Beds3
- Baths2
- Above Grade Finished1,699 SqFt
- StoriesOne
- Lot Size0.0000 Acres
- StyleSingle Family Residence
- Year Built2002
- APN029-766-04
- CountyMecklenburg


