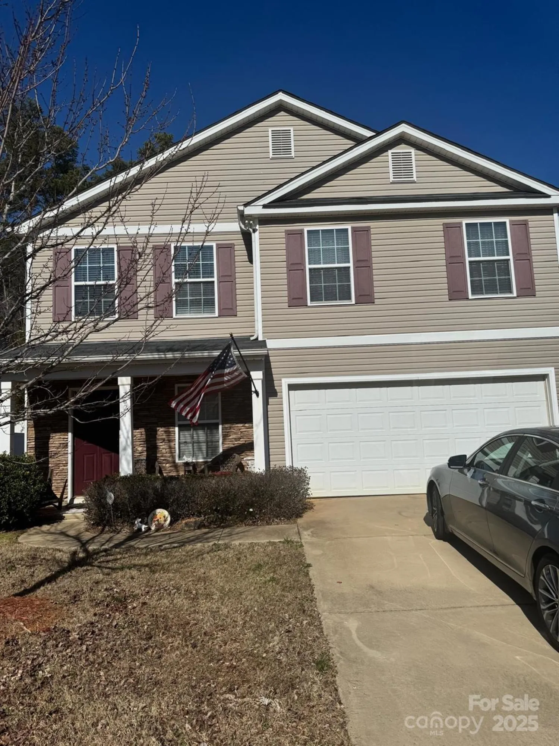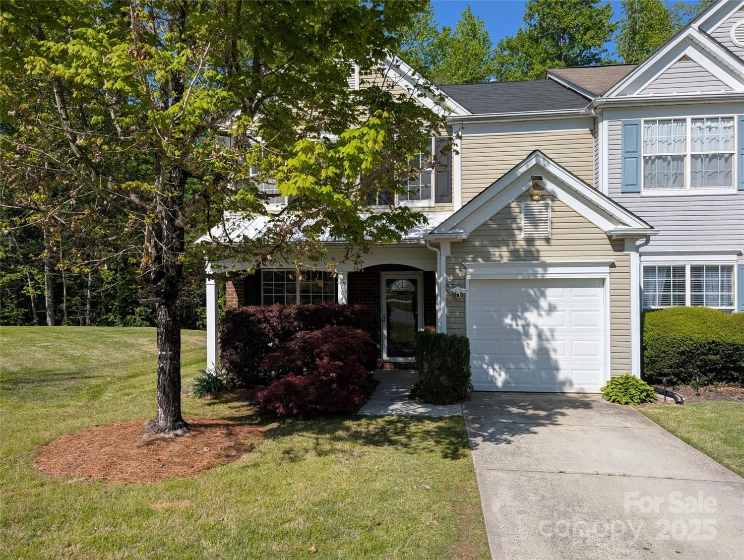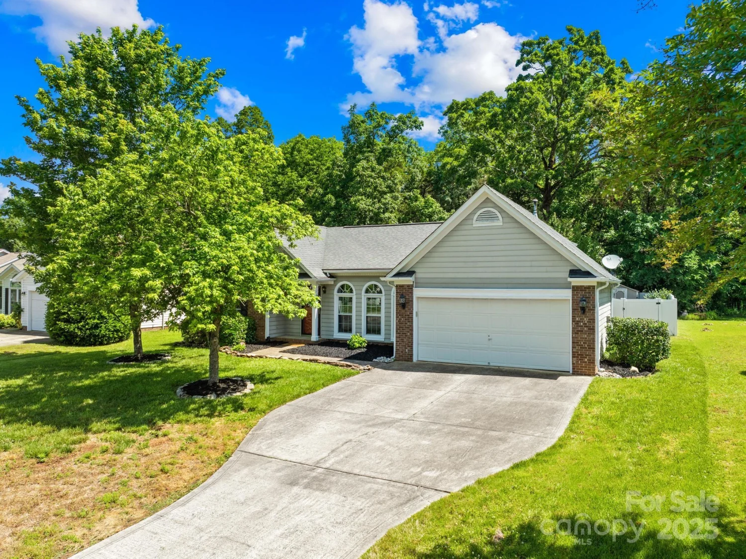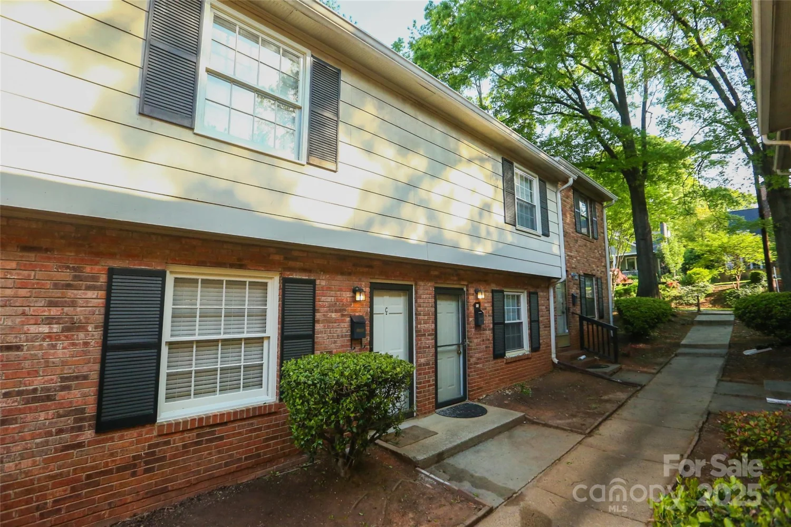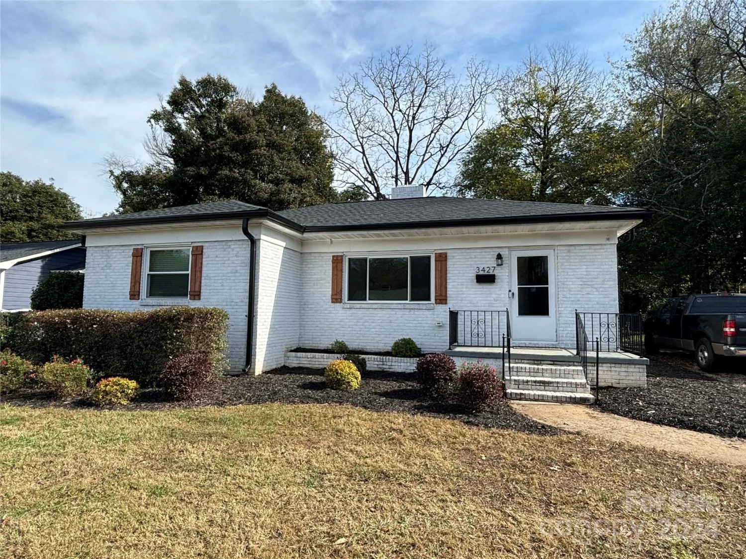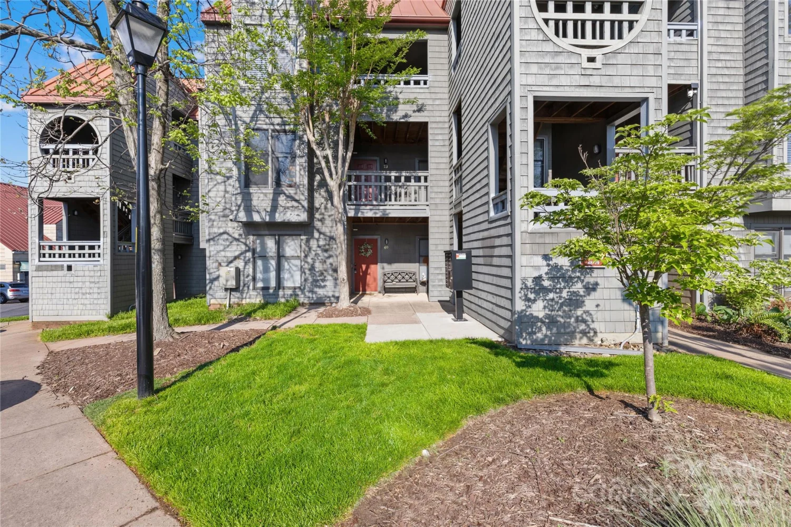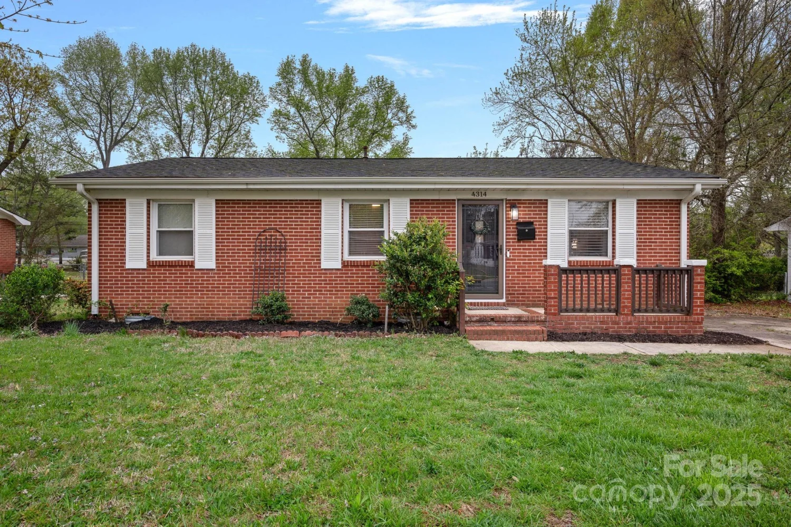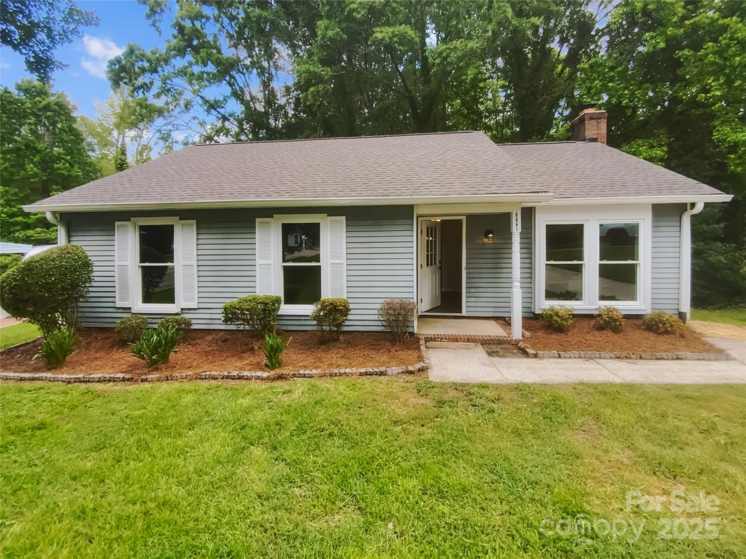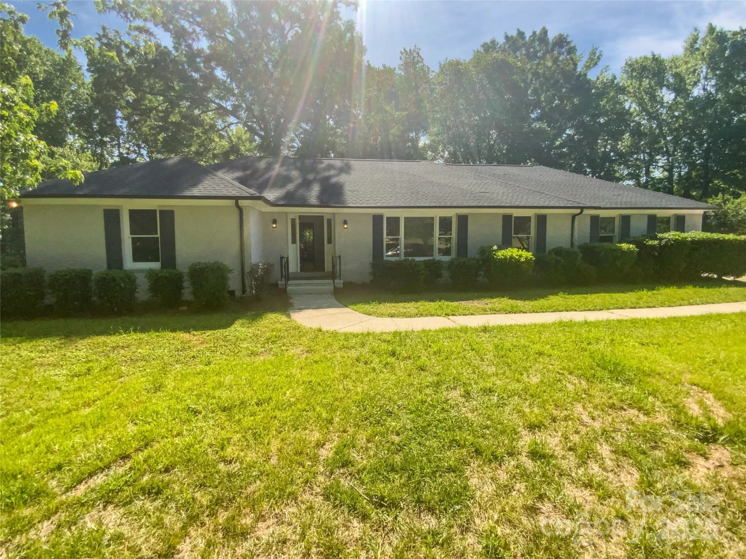7306 fox point driveCharlotte, NC 28269
7306 fox point driveCharlotte, NC 28269
Description
Home is in the Oakbrooke community with easy access to Hwy 485, Hwy 77 and Hwy 85. Minutes from UNCC and shops and restaruants. This 3 Bedroom 2.5 Bath home features an open floor plan with all bedrooms on the second floor. Seller has updated the home with a new kitchen with white shaker cabinets, granite tops, SS appliances, new disposal. Bathrooms have new vanities with granite tops and the entire home has been painted. Vinyl plank flooring throughout the home. Must see!
Property Details for 7306 Fox Point Drive
- Subdivision ComplexOakbrooke
- Architectural StyleTraditional
- Num Of Garage Spaces1
- Parking FeaturesDriveway, Attached Garage, Garage Faces Front
- Property AttachedNo
LISTING UPDATED:
- StatusPending
- MLS #CAR4223402
- Days on Site11
- HOA Fees$200 / year
- MLS TypeResidential
- Year Built2006
- CountryMecklenburg
LISTING UPDATED:
- StatusPending
- MLS #CAR4223402
- Days on Site11
- HOA Fees$200 / year
- MLS TypeResidential
- Year Built2006
- CountryMecklenburg
Building Information for 7306 Fox Point Drive
- StoriesTwo
- Year Built2006
- Lot Size0.0000 Acres
Payment Calculator
Term
Interest
Home Price
Down Payment
The Payment Calculator is for illustrative purposes only. Read More
Property Information for 7306 Fox Point Drive
Summary
Location and General Information
- Coordinates: 35.319391,-80.823549
School Information
- Elementary School: Winding Springs
- Middle School: J.M. Alexander
- High School: North Mecklenburg
Taxes and HOA Information
- Parcel Number: 043-242-63
- Tax Legal Description: L65 M44-926
Virtual Tour
Parking
- Open Parking: No
Interior and Exterior Features
Interior Features
- Cooling: Central Air
- Heating: Forced Air
- Appliances: Dishwasher, Disposal, Electric Range, Exhaust Hood
- Flooring: Vinyl
- Interior Features: Garden Tub, Open Floorplan, Pantry, Walk-In Closet(s)
- Levels/Stories: Two
- Foundation: Slab
- Total Half Baths: 1
- Bathrooms Total Integer: 3
Exterior Features
- Construction Materials: Stone Veneer, Vinyl
- Patio And Porch Features: Covered, Front Porch
- Pool Features: None
- Road Surface Type: Concrete, Paved
- Laundry Features: Laundry Room
- Pool Private: No
Property
Utilities
- Sewer: Public Sewer
- Water Source: City
Property and Assessments
- Home Warranty: No
Green Features
Lot Information
- Above Grade Finished Area: 1903
Rental
Rent Information
- Land Lease: No
Public Records for 7306 Fox Point Drive
Home Facts
- Beds3
- Baths2
- Above Grade Finished1,903 SqFt
- StoriesTwo
- Lot Size0.0000 Acres
- StyleSingle Family Residence
- Year Built2006
- APN043-242-63
- CountyMecklenburg


