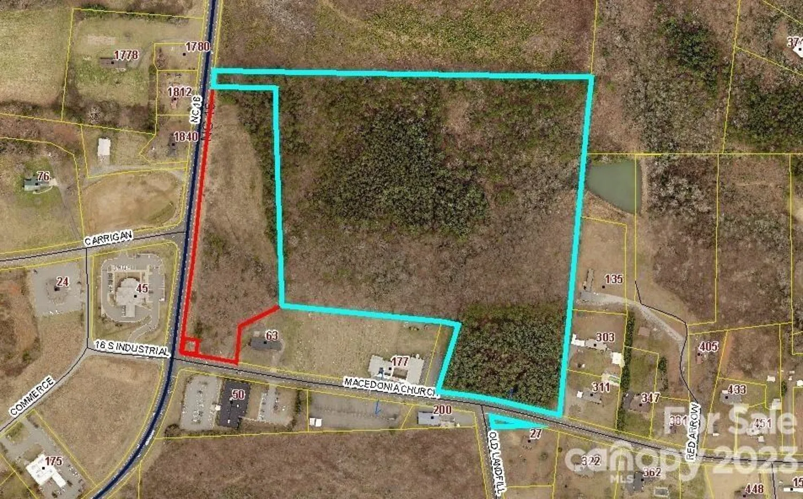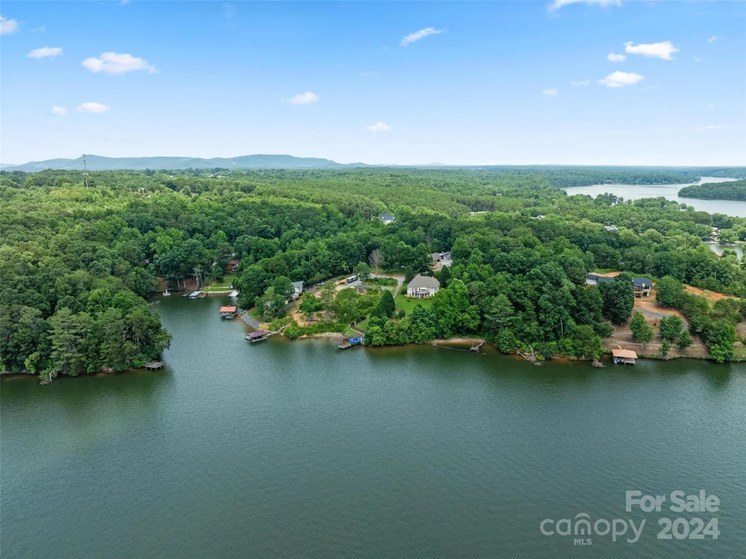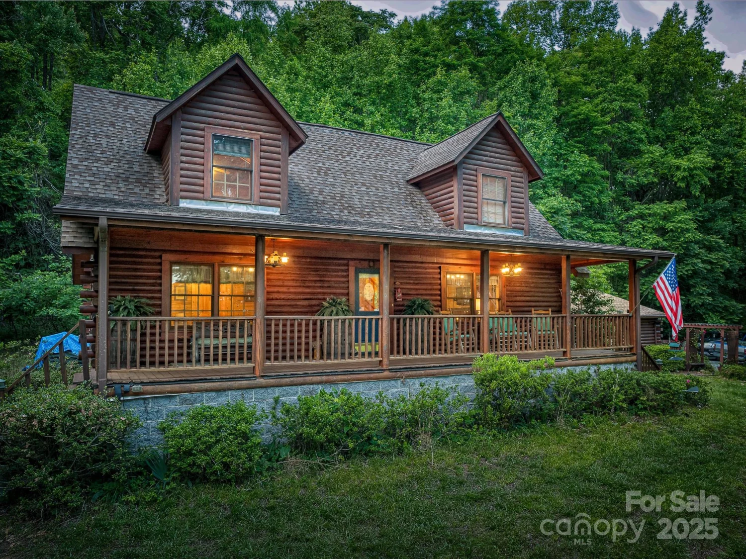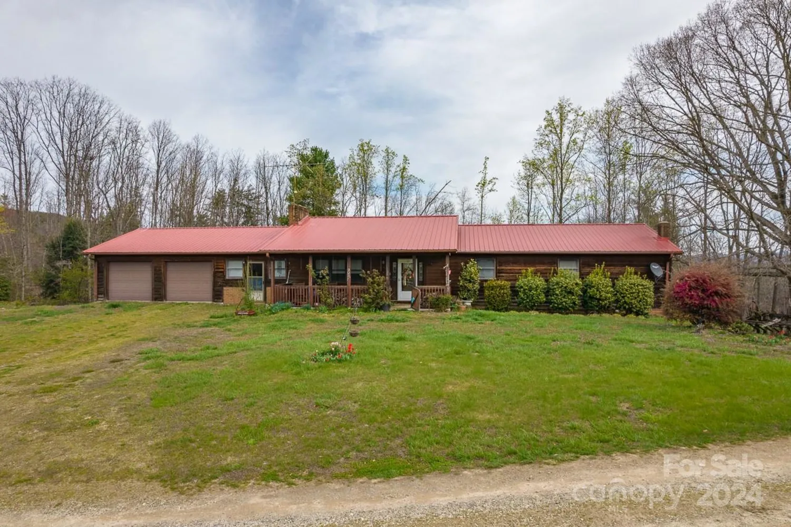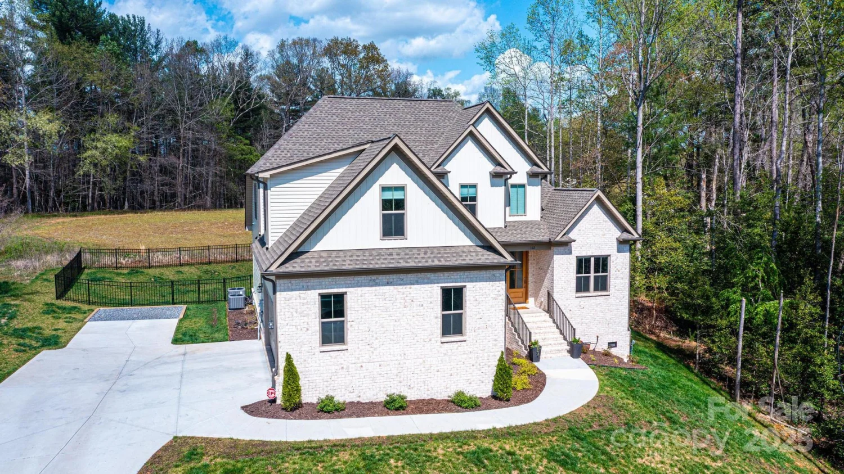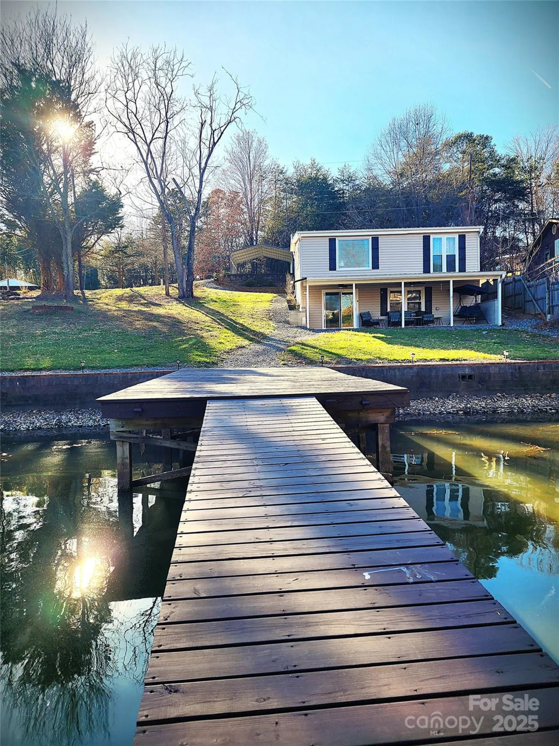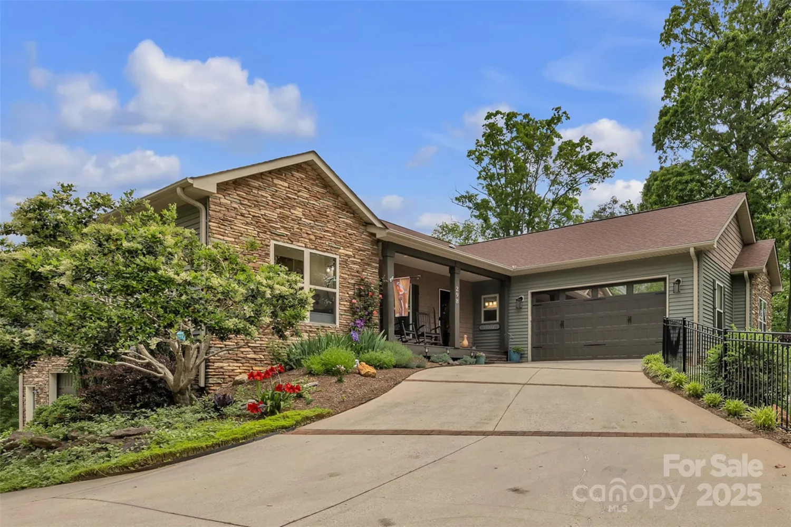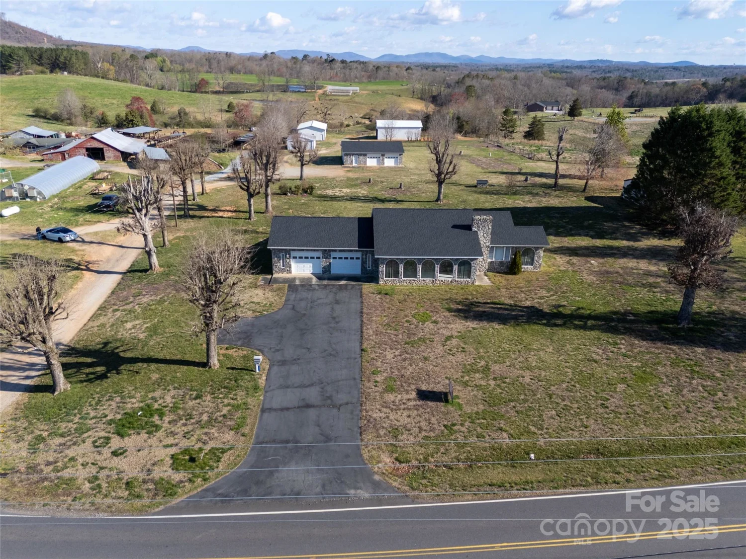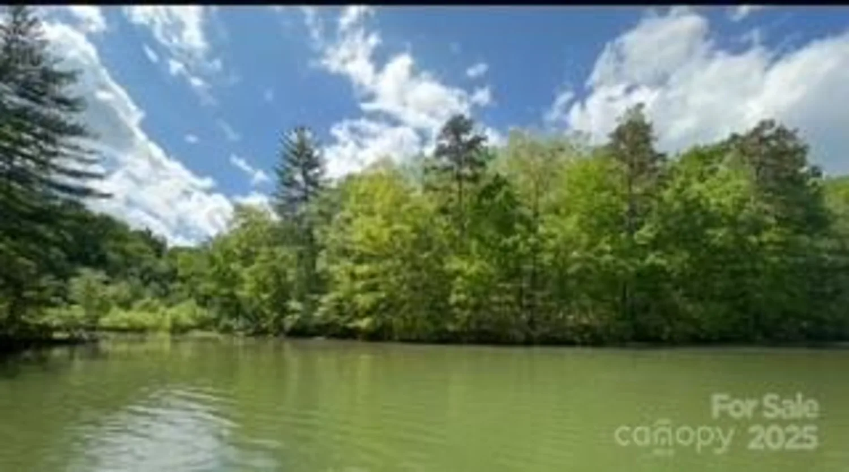296 riley driveTaylorsville, NC 28681
296 riley driveTaylorsville, NC 28681
Description
Welcome to this exquisite like-new custom modern masterpiece! Embodying the epitome of luxury+comfort & nestled on a private cul-de-sac lot, this home w/basement features 5-beds, 3-baths and a total of 4,643 sq ft! Step inside through the French arched double doors & be greeted by soaring ceilings, modern light fixtures, & a breathtaking floor-to-ceiling gas burning fireplace. The open-concept layout flows seamlessly into the kitchen, featuring custom cabinets, stainless steel appliances, sleek quartz countertops, and a large central island. The large primary suite offers a spacious walk-in closet and a luxurious en-suite bath with tile flooring, granite countertops, a walk-in frameless glass shower and a freestanding soaking tub. Tap into your imagination with the unfinished basement that has rough plumbing. With this home's impressive features, and exceptional location you will not want to miss out on seeing firsthand the beauty and elegance that awaits you!
Property Details for 296 Riley Drive
- Subdivision ComplexWittenburg Springs
- Architectural StyleModern
- Num Of Garage Spaces2
- Parking FeaturesDriveway, Attached Garage
- Property AttachedNo
LISTING UPDATED:
- StatusClosed
- MLS #CAR4223587
- Days on Site24
- MLS TypeResidential
- Year Built2023
- CountryAlexander
LISTING UPDATED:
- StatusClosed
- MLS #CAR4223587
- Days on Site24
- MLS TypeResidential
- Year Built2023
- CountryAlexander
Building Information for 296 Riley Drive
- StoriesOne and One Half
- Year Built2023
- Lot Size0.0000 Acres
Payment Calculator
Term
Interest
Home Price
Down Payment
The Payment Calculator is for illustrative purposes only. Read More
Property Information for 296 Riley Drive
Summary
Location and General Information
- Coordinates: 35.823757,-81.292341
School Information
- Elementary School: Bethlehem
- Middle School: West Alexander
- High School: Alexander Central
Taxes and HOA Information
- Parcel Number: 0067786
- Tax Legal Description: LT 262 WITTENBURG SPRINGS PHSE 5
Virtual Tour
Parking
- Open Parking: No
Interior and Exterior Features
Interior Features
- Cooling: Central Air, Electric, Heat Pump
- Heating: Electric, Heat Pump, Natural Gas
- Appliances: Dishwasher, Electric Oven, Exhaust Hood, Gas Cooktop, Gas Water Heater, Microwave, Refrigerator, Tankless Water Heater, Wall Oven
- Basement: Daylight, Exterior Entry, Interior Entry, Unfinished, Walk-Out Access, Other
- Fireplace Features: Gas Log, Living Room
- Flooring: Carpet, Tile, Vinyl
- Levels/Stories: One and One Half
- Other Equipment: Other - See Remarks
- Window Features: Insulated Window(s)
- Foundation: Basement, Slab
- Bathrooms Total Integer: 3
Exterior Features
- Construction Materials: Brick Full, Hardboard Siding
- Fencing: Back Yard, Privacy
- Patio And Porch Features: Deck
- Pool Features: None
- Road Surface Type: Concrete, Paved
- Roof Type: Shingle
- Laundry Features: Main Level
- Pool Private: No
Property
Utilities
- Sewer: Public Sewer
- Utilities: Natural Gas, Underground Utilities
- Water Source: City
Property and Assessments
- Home Warranty: No
Green Features
Lot Information
- Above Grade Finished Area: 2832
- Lot Features: Cleared, Cul-De-Sac
Rental
Rent Information
- Land Lease: No
Public Records for 296 Riley Drive
Home Facts
- Beds5
- Baths3
- Above Grade Finished2,832 SqFt
- StoriesOne and One Half
- Lot Size0.0000 Acres
- StyleSingle Family Residence
- Year Built2023
- APN0067786
- CountyAlexander


