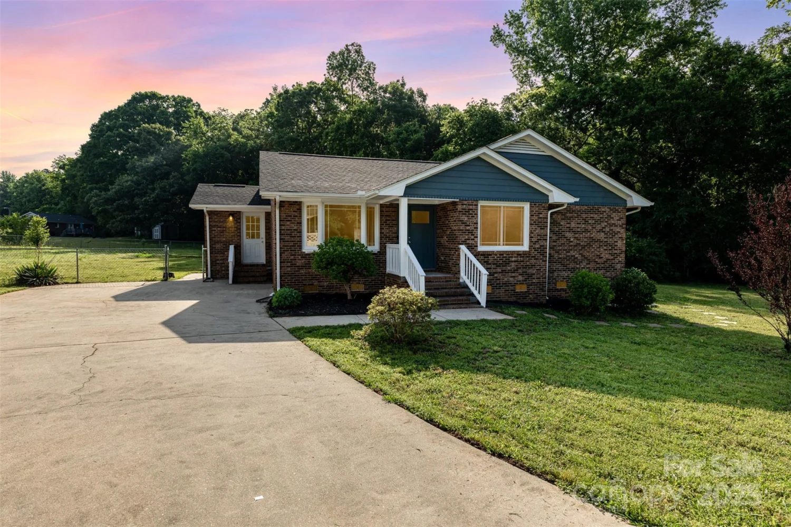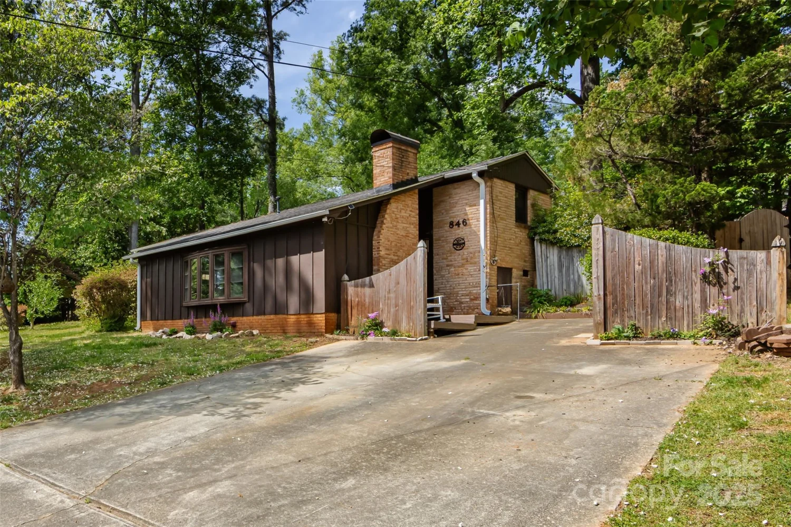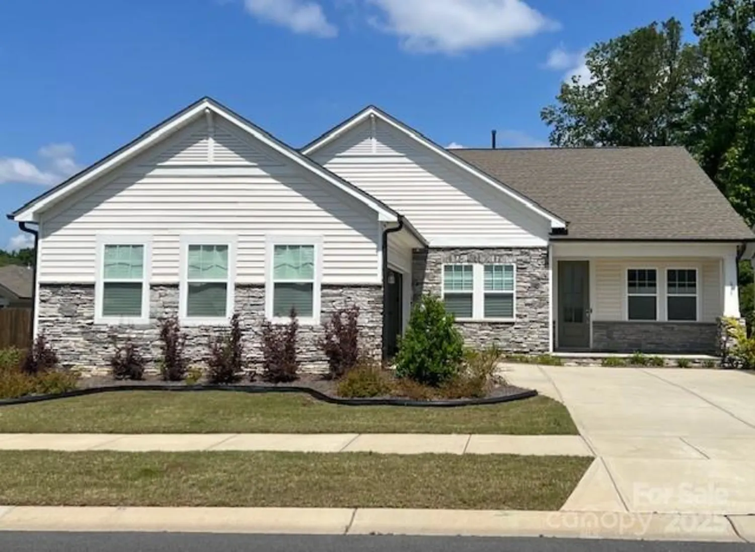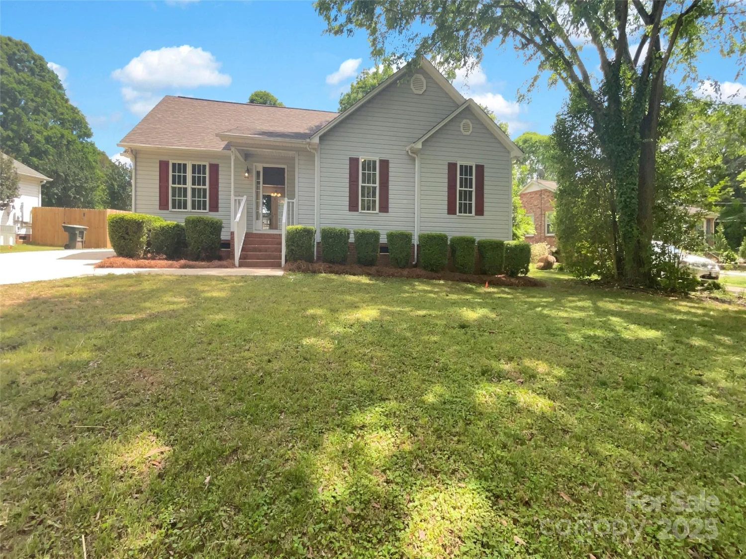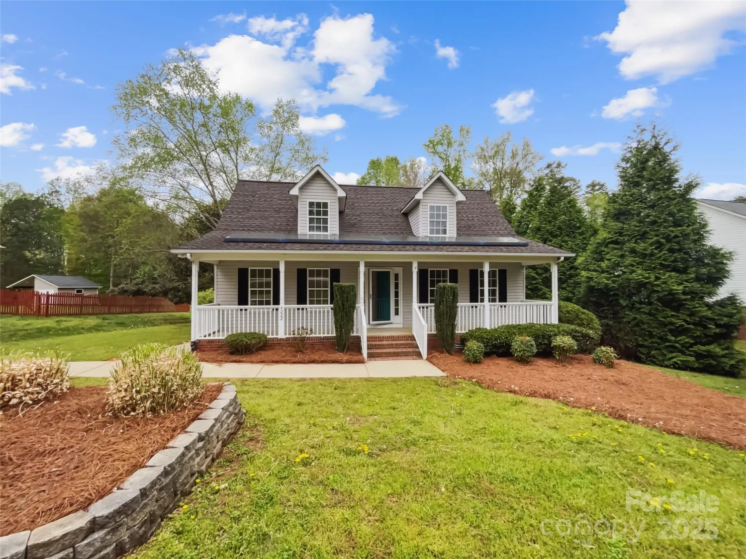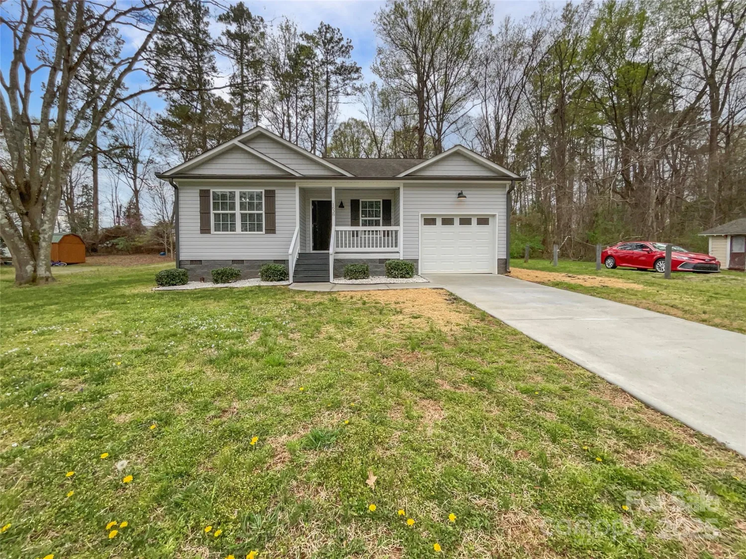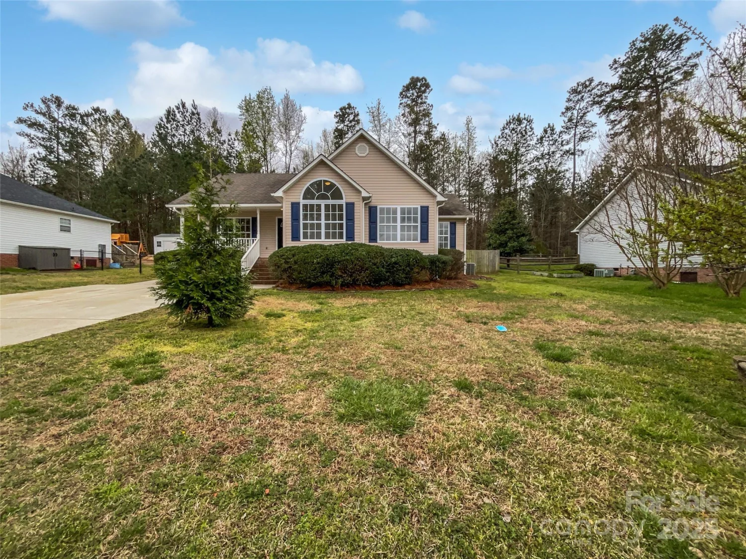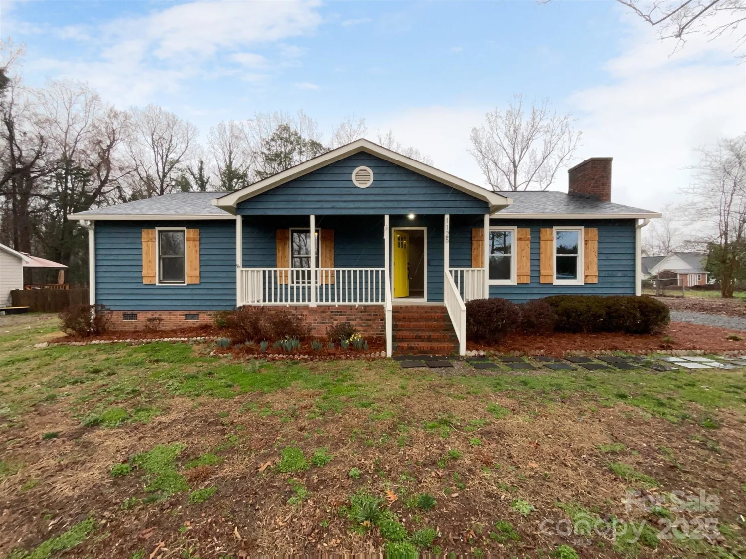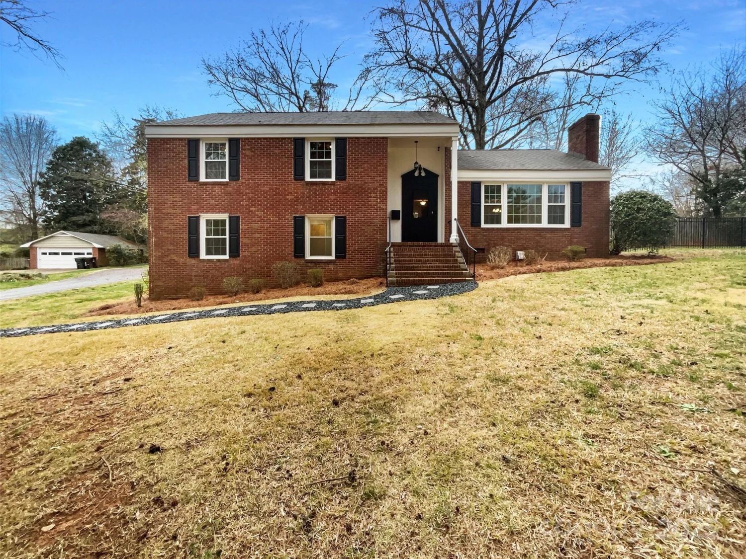4053 crestview driveRock Hill, SC 29732
4053 crestview driveRock Hill, SC 29732
Description
Don’t miss this charming home in Rock Hill! With thoughtful upgrades and modern conveniences, this move-in-ready property offers the perfect blend of comfort and functionality. The open-concept kitchen features a large island, all-new cabinets including a full wall of pantry space. Gorgeous vinyl plank flooring throughout the home, complemented by updated crown molding, new door and window trims, and stylish light fixtures. The living room is enhanced by a sleek, built-in electric fireplace. A unique pet house under the stairs adds a thoughtful touch for pet owners. Additional upgrades include a whole-house well water filtration system, an advanced outdoor security camera system, and a newly installed 7-foot privacy fence with a large wooden gate. The septic system has been recently cleaned out. Located in a peaceful setting yet conveniently close to all that Rock Hill has to offer, this home is a must-see!
Property Details for 4053 Crestview Drive
- Subdivision ComplexLakewood
- Architectural StyleTraditional
- ExteriorFire Pit
- Parking FeaturesDriveway
- Property AttachedNo
- Waterfront FeaturesNone
LISTING UPDATED:
- StatusClosed
- MLS #CAR4223876
- Days on Site11
- MLS TypeResidential
- Year Built2005
- CountryYork
LISTING UPDATED:
- StatusClosed
- MLS #CAR4223876
- Days on Site11
- MLS TypeResidential
- Year Built2005
- CountryYork
Building Information for 4053 Crestview Drive
- StoriesOne and One Half
- Year Built2005
- Lot Size0.0000 Acres
Payment Calculator
Term
Interest
Home Price
Down Payment
The Payment Calculator is for illustrative purposes only. Read More
Property Information for 4053 Crestview Drive
Summary
Location and General Information
- Coordinates: 35.013393,-81.04641
School Information
- Elementary School: Unspecified
- Middle School: Unspecified
- High School: Unspecified
Taxes and HOA Information
- Parcel Number: 586-01-08-012
- Tax Legal Description: LOT 14 SEC 1 CRESTVIEW
Virtual Tour
Parking
- Open Parking: No
Interior and Exterior Features
Interior Features
- Cooling: Ceiling Fan(s), Heat Pump
- Heating: Heat Pump
- Appliances: Dishwasher, Disposal, Dryer, Electric Cooktop, Exhaust Fan, Filtration System, Gas Oven, Gas Water Heater, Refrigerator, Wall Oven, Washer
- Fireplace Features: Electric, Great Room, Insert
- Flooring: Tile, Vinyl
- Interior Features: Cable Prewire, Pantry, Walk-In Pantry
- Levels/Stories: One and One Half
- Foundation: Crawl Space
- Bathrooms Total Integer: 2
Exterior Features
- Accessibility Features: Two or More Access Exits, Swing In Door(s)
- Construction Materials: Vinyl
- Fencing: Back Yard, Fenced, Privacy
- Patio And Porch Features: Covered, Front Porch, Patio
- Pool Features: None
- Road Surface Type: Concrete
- Roof Type: Shingle
- Security Features: Security System
- Laundry Features: Inside, Laundry Room, Main Level
- Pool Private: No
- Other Structures: Shed(s)
Property
Utilities
- Sewer: Septic Installed
- Utilities: Cable Available
- Water Source: Well
Property and Assessments
- Home Warranty: No
Green Features
Lot Information
- Above Grade Finished Area: 1628
- Waterfront Footage: None
Rental
Rent Information
- Land Lease: No
Public Records for 4053 Crestview Drive
Home Facts
- Beds3
- Baths2
- Above Grade Finished1,628 SqFt
- StoriesOne and One Half
- Lot Size0.0000 Acres
- StyleSingle Family Residence
- Year Built2005
- APN586-01-08-012
- CountyYork


