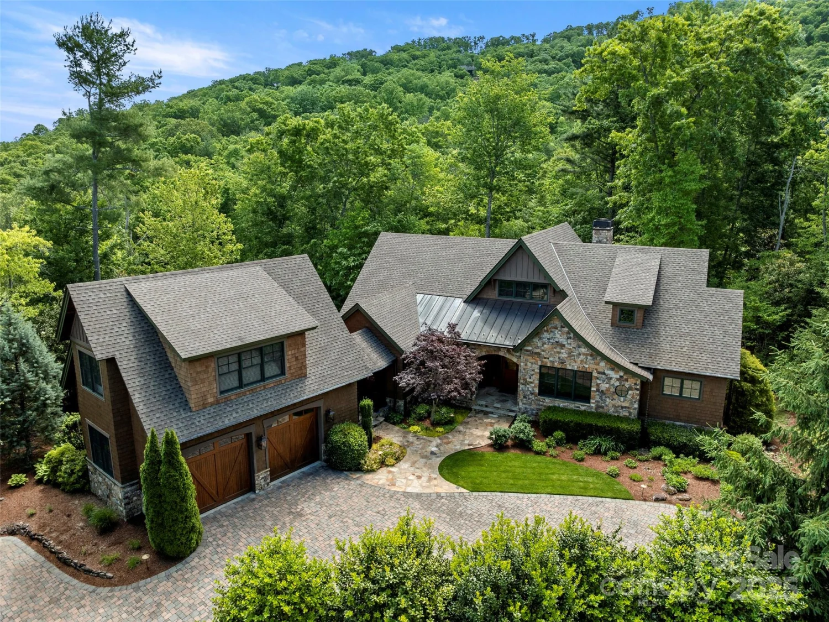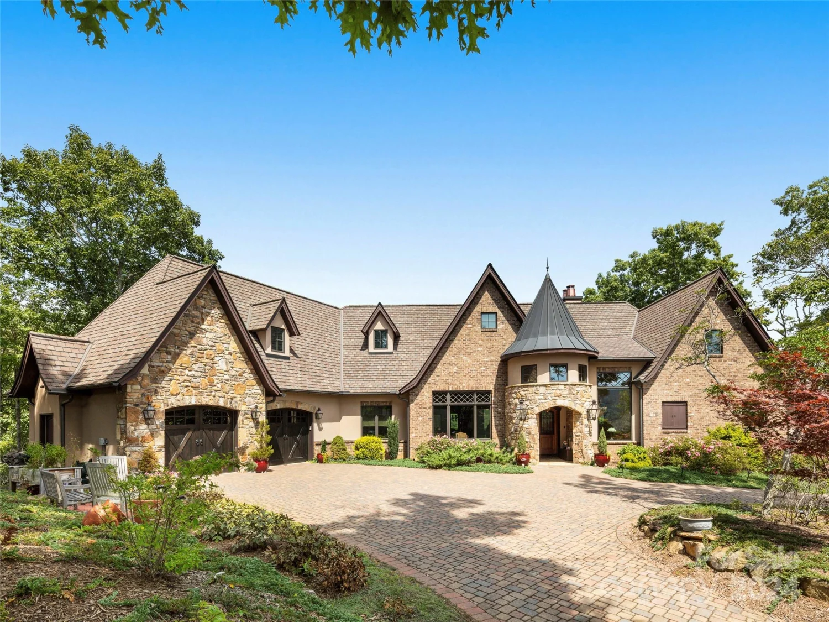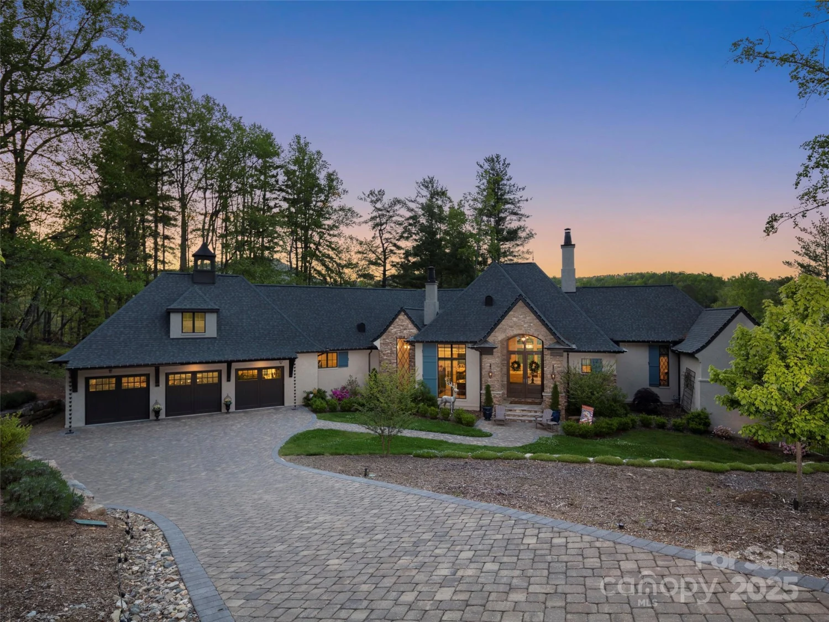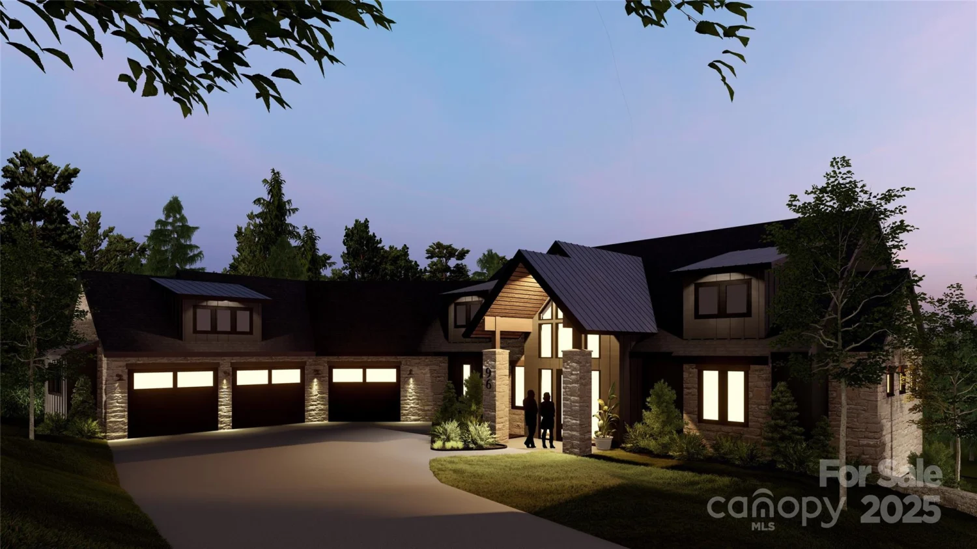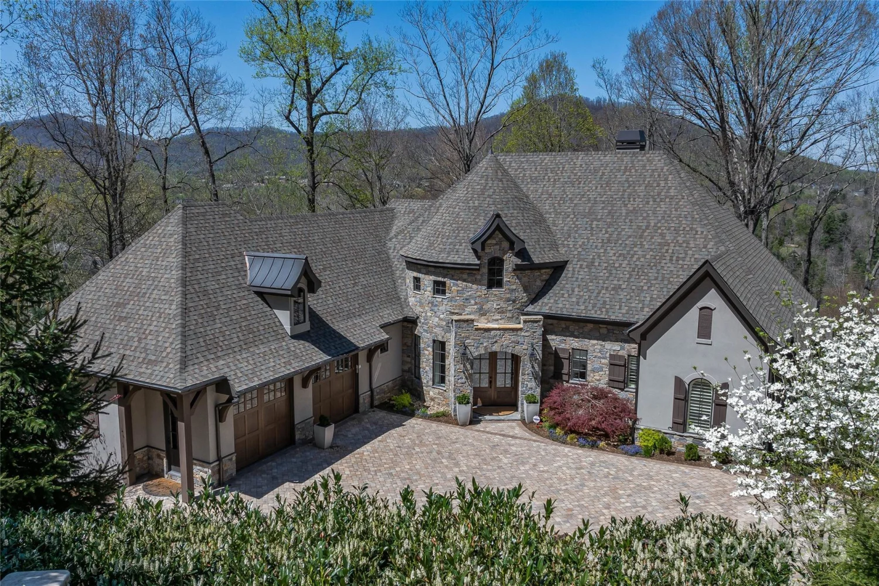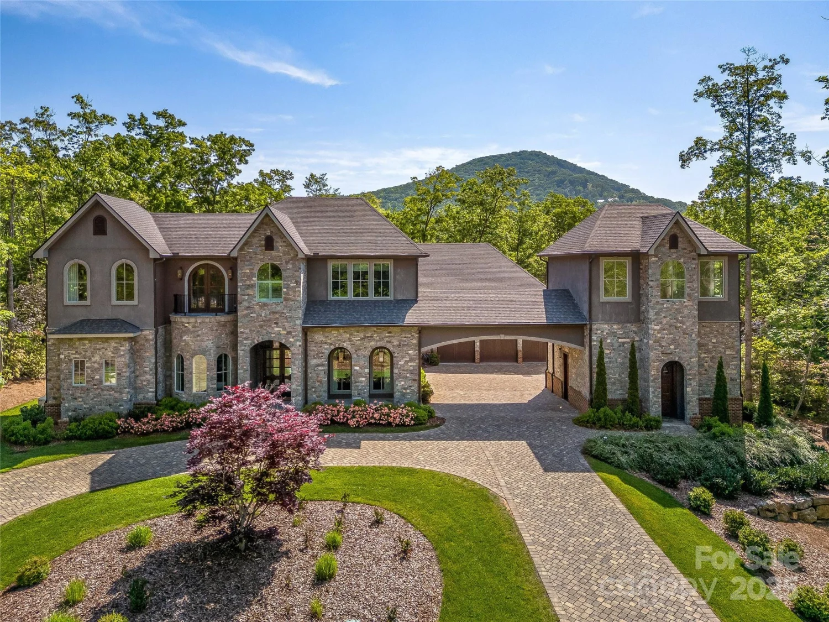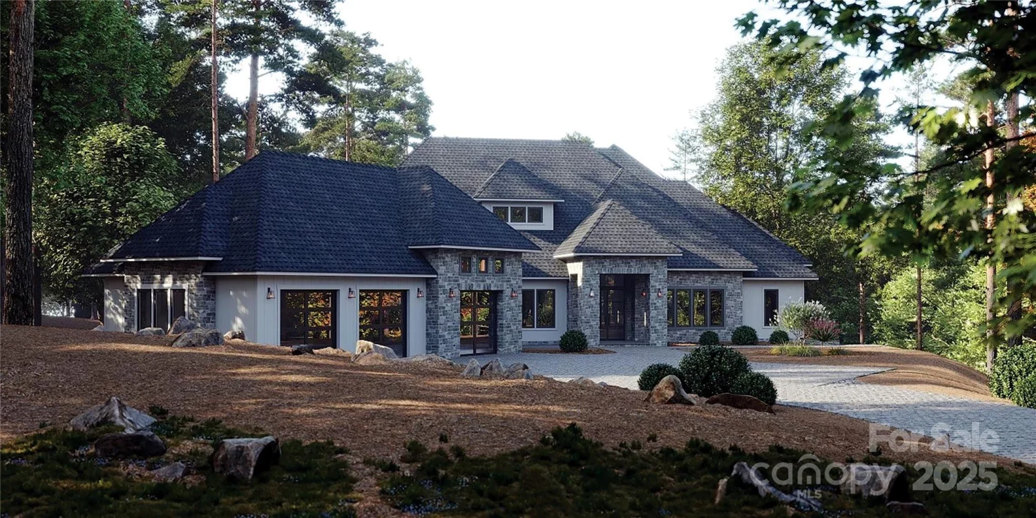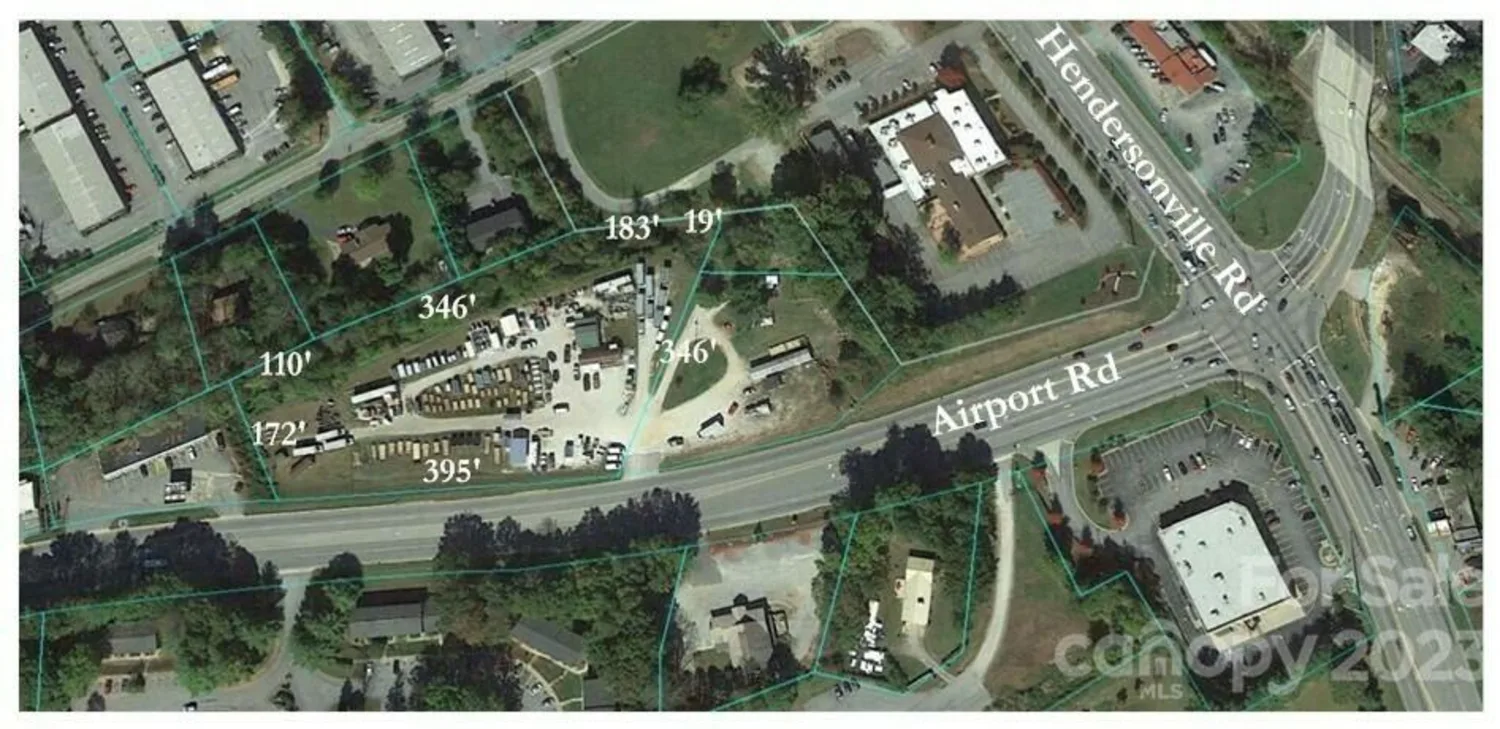1121 timberbluff wayArden, NC 28704
1121 timberbluff wayArden, NC 28704
Description
This extraordinary residence blends postmodern industrial design with the breathtaking beauty of its mountain surroundings. Expansive walls of glass invite abundant natural light, accentuating a sophisticated open-concept layout curated for both grand entertaining and intimate gatherings. Every element has been meticulously crafted, from the sleek energy-efficient lighting to the seamless integration of modern design features. Being sold fully furnished. A striking see-through fireplace creates a captivating connection between the living room and the chef's kitchen, which is exquisitely appointed with custom cabinetry and premium appliances. Thoughtful details abound, including a discreetly integrated storage closet, a well-equipped wet bar and entertainment area, and a detached 2 car garage equipped with climate control.Move in and start living.
Property Details for 1121 Timberbluff Way
- Subdivision ComplexThe Cliffs At Walnut Cove
- Num Of Garage Spaces2
- Parking FeaturesDetached Garage
- Property AttachedNo
LISTING UPDATED:
- StatusActive
- MLS #CAR4223914
- Days on Site93
- HOA Fees$3,415 / year
- MLS TypeResidential
- Year Built2017
- CountryBuncombe
LISTING UPDATED:
- StatusActive
- MLS #CAR4223914
- Days on Site93
- HOA Fees$3,415 / year
- MLS TypeResidential
- Year Built2017
- CountryBuncombe
Building Information for 1121 Timberbluff Way
- StoriesOne
- Year Built2017
- Lot Size0.0000 Acres
Payment Calculator
Term
Interest
Home Price
Down Payment
The Payment Calculator is for illustrative purposes only. Read More
Property Information for 1121 Timberbluff Way
Summary
Location and General Information
- Community Features: Clubhouse, Fitness Center, Gated, Golf, Outdoor Pool, Tennis Court(s), Walking Trails
- View: Mountain(s)
- Coordinates: 35.464984,-82.597392
School Information
- Elementary School: Avery's Creek/Koontz
- Middle School: Valley Springs
- High School: T.C. Roberson
Taxes and HOA Information
- Parcel Number: 9624-93-0576-00000
- Tax Legal Description: DEED DATE: 2021-12-14 DEED: 6161-33 SUBDIV: THE CLIFFS AT WALNUT COVE BLOCK: LOT: 54 SECTION: PLAT: 0084-0097
Virtual Tour
Parking
- Open Parking: No
Interior and Exterior Features
Interior Features
- Cooling: Central Air
- Heating: Heat Pump
- Appliances: Bar Fridge, Dishwasher, Disposal, Dryer, Exhaust Fan, Exhaust Hood, Induction Cooktop, Microwave, Oven, Refrigerator, Washer
- Basement: Finished
- Fireplace Features: Den, Kitchen, Porch
- Flooring: Stone, Tile, Wood
- Interior Features: Breakfast Bar, Built-in Features, Entrance Foyer, Kitchen Island, Open Floorplan, Split Bedroom, Storage, Walk-In Closet(s), Walk-In Pantry, Wet Bar
- Levels/Stories: One
- Window Features: Window Treatments
- Foundation: Basement
- Total Half Baths: 2
- Bathrooms Total Integer: 6
Exterior Features
- Construction Materials: Hard Stucco, Hardboard Siding, Wood
- Patio And Porch Features: Deck, Patio, Rear Porch
- Pool Features: None
- Road Surface Type: Stone, Other, Paved
- Roof Type: Shingle
- Security Features: Carbon Monoxide Detector(s), Smoke Detector(s)
- Laundry Features: Mud Room, Main Level, Washer Hookup, Other - See Remarks
- Pool Private: No
Property
Utilities
- Sewer: Septic Installed
- Utilities: Electricity Connected, Natural Gas
- Water Source: City
Property and Assessments
- Home Warranty: No
Green Features
Lot Information
- Above Grade Finished Area: 2507
- Lot Features: Steep Slope
Rental
Rent Information
- Land Lease: No
Public Records for 1121 Timberbluff Way
Home Facts
- Beds4
- Baths4
- Above Grade Finished2,507 SqFt
- Below Grade Finished2,014 SqFt
- StoriesOne
- Lot Size0.0000 Acres
- StyleSingle Family Residence
- Year Built2017
- APN9624-93-0576-00000
- CountyBuncombe


