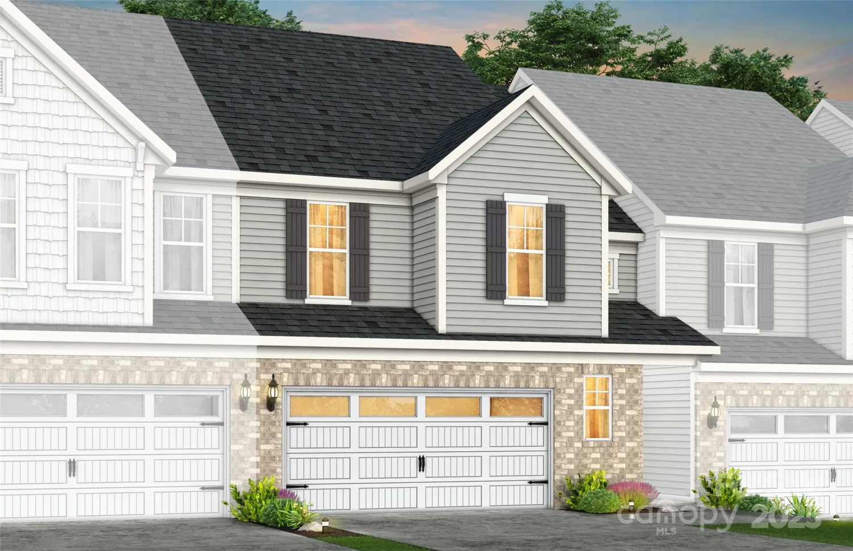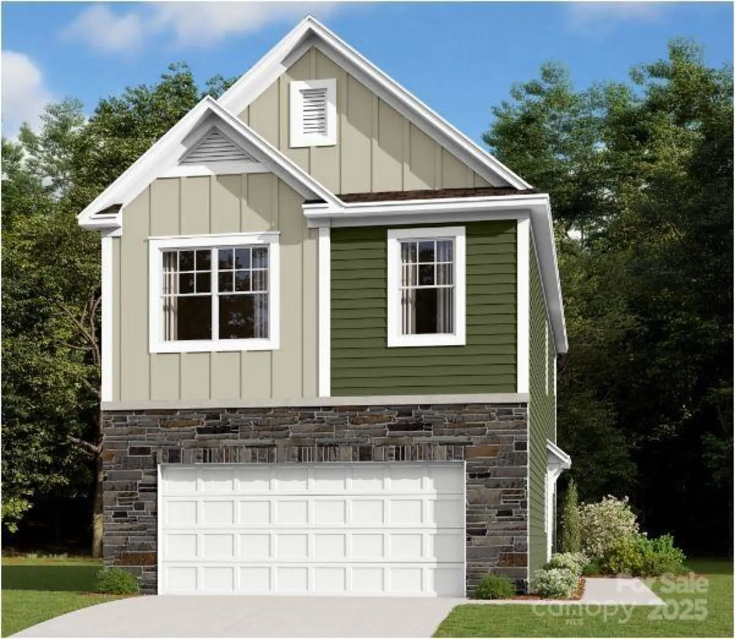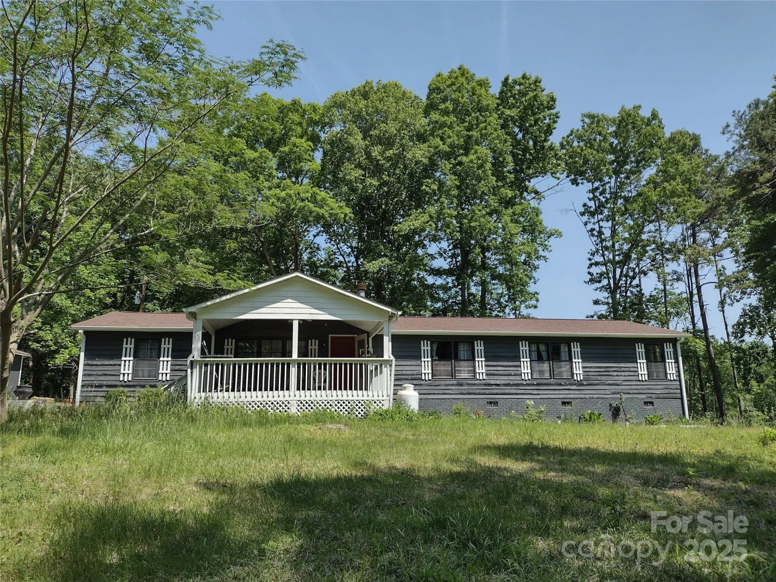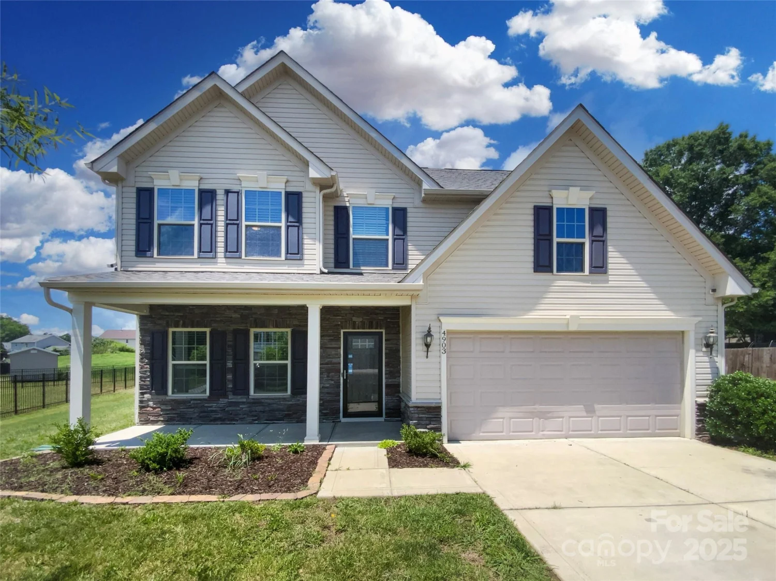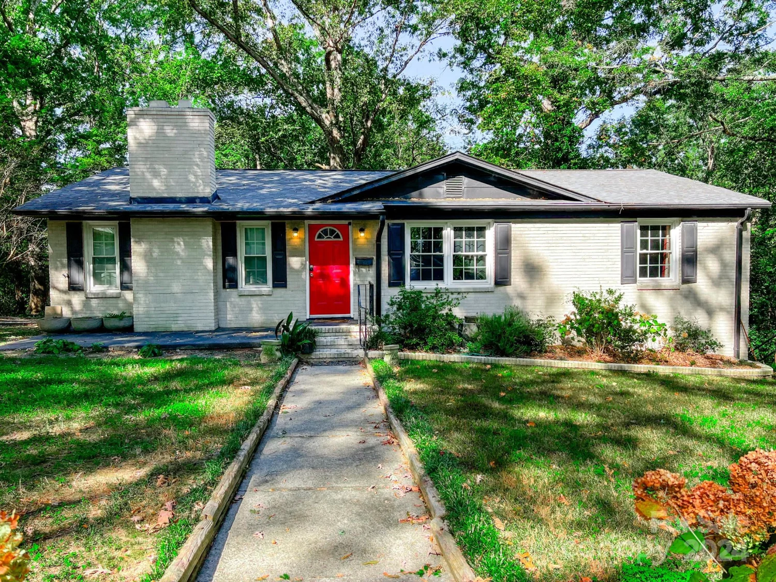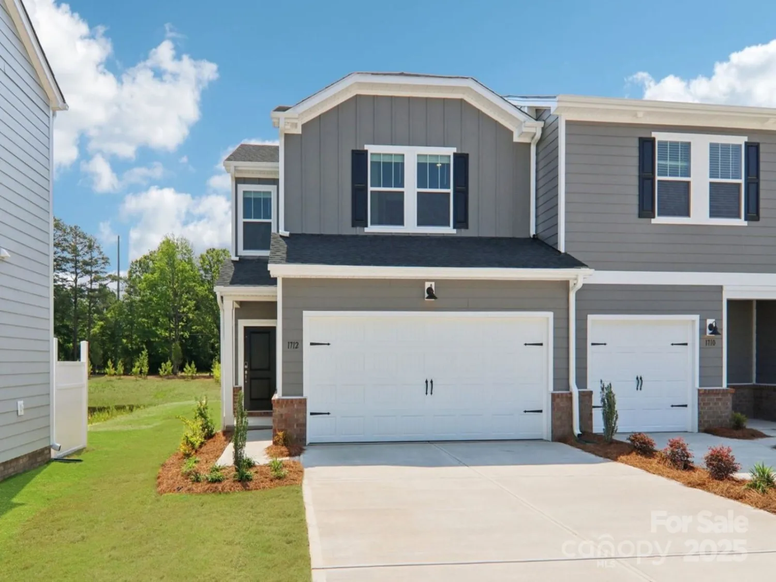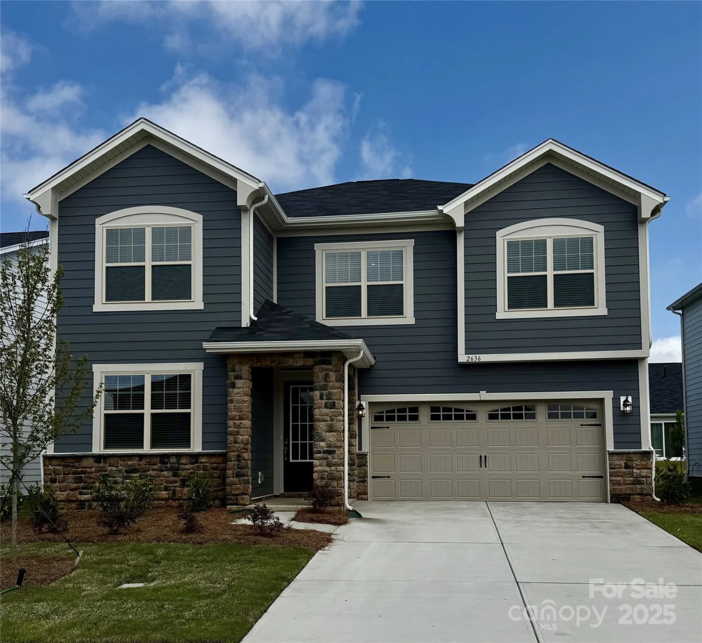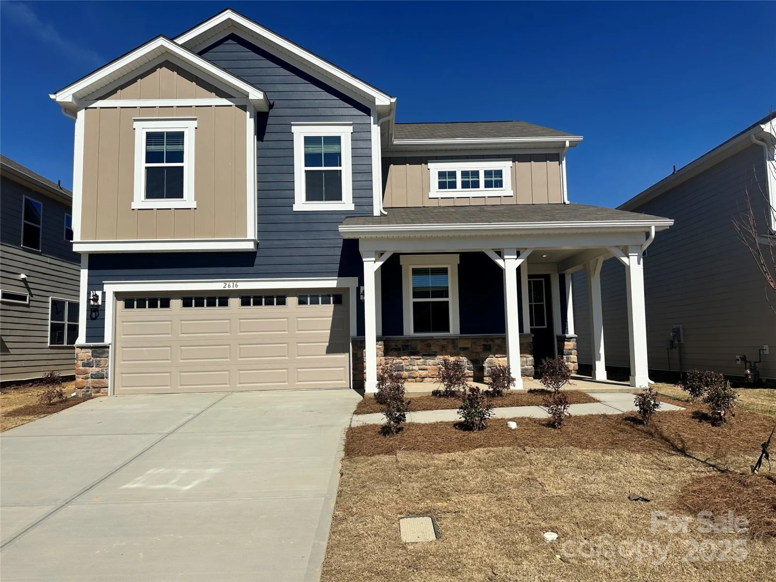1101 lancaster avenueMonroe, NC 28112
1101 lancaster avenueMonroe, NC 28112
Description
This beautiful Cape Cod, just outside Historic Downtown Monroe, is a fantastic opportunity! Previously used as a 4-bedroom home (with 2 bedrooms on each floor) by converting the Great Room into a bedroom. The spacious kitchen features a breakfast nook, stainless steel appliances, granite countertops, and subway tile. The dining room is large enough to seat 8. Charming details throughout, including hardwood floors, crown molding, and a clawfoot tub in the lower bath. The second-floor bath offers a vanity and new shower. Enjoy the privacy of a fully fenced backyard, complete with a fire pit and a back deck—perfect for entertaining! Additional highlights include a and worry-free basement/crawlspace with an intensive work and high-quality vapor barrier and French drainage around foundation. The detached garage features French doors, plus a shed, ample parking, and an unbeatable location. Don’t miss out...this gem won’t last long!
Property Details for 1101 Lancaster Avenue
- Subdivision ComplexNone
- Architectural StyleCape Cod
- ExteriorFire Pit
- Num Of Garage Spaces2
- Parking FeaturesDetached Garage
- Property AttachedNo
LISTING UPDATED:
- StatusClosed
- MLS #CAR4223928
- Days on Site37
- MLS TypeResidential
- Year Built1940
- CountryUnion
LISTING UPDATED:
- StatusClosed
- MLS #CAR4223928
- Days on Site37
- MLS TypeResidential
- Year Built1940
- CountryUnion
Building Information for 1101 Lancaster Avenue
- StoriesOne and One Half
- Year Built1940
- Lot Size0.0000 Acres
Payment Calculator
Term
Interest
Home Price
Down Payment
The Payment Calculator is for illustrative purposes only. Read More
Property Information for 1101 Lancaster Avenue
Summary
Location and General Information
- Directions: From Downtown Monroe take Lancaster Avenue (200 - S) just a few blocks, home will be on your left.
- Coordinates: 34.97355096,-80.55875219
School Information
- Elementary School: Walter Bickett
- Middle School: Monroe
- High School: Monroe
Taxes and HOA Information
- Parcel Number: 09-276-048
- Tax Legal Description: #1 LANEY LAND DEVELOPMENT OPCF672
Virtual Tour
Parking
- Open Parking: Yes
Interior and Exterior Features
Interior Features
- Cooling: Ceiling Fan(s), Central Air
- Heating: Forced Air, Natural Gas
- Appliances: Dishwasher, Double Oven, Dryer, Electric Range, Microwave, Refrigerator with Ice Maker
- Basement: Interior Entry, Sump Pump
- Fireplace Features: Great Room, Living Room
- Flooring: Tile, Vinyl, Wood
- Levels/Stories: One and One Half
- Foundation: Basement, Crawl Space
- Bathrooms Total Integer: 2
Exterior Features
- Construction Materials: Brick Partial, Vinyl
- Fencing: Fenced
- Patio And Porch Features: Deck, Rear Porch
- Pool Features: None
- Road Surface Type: Gravel, Paved
- Security Features: Smoke Detector(s)
- Laundry Features: Electric Dryer Hookup, Mud Room, Main Level
- Pool Private: No
Property
Utilities
- Sewer: Public Sewer
- Water Source: City
Property and Assessments
- Home Warranty: No
Green Features
Lot Information
- Above Grade Finished Area: 2026
- Lot Features: Wooded
Rental
Rent Information
- Land Lease: No
Public Records for 1101 Lancaster Avenue
Home Facts
- Beds3
- Baths2
- Above Grade Finished2,026 SqFt
- StoriesOne and One Half
- Lot Size0.0000 Acres
- StyleSingle Family Residence
- Year Built1940
- APN09-276-048
- CountyUnion
- ZoningAQ5



