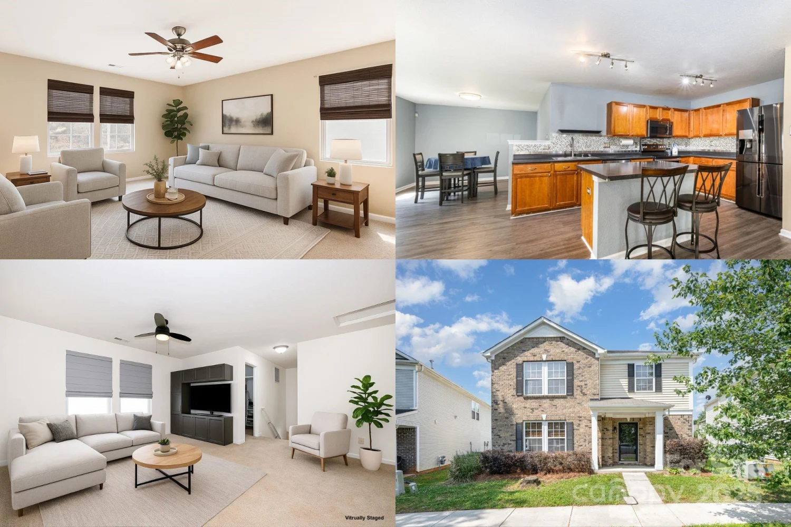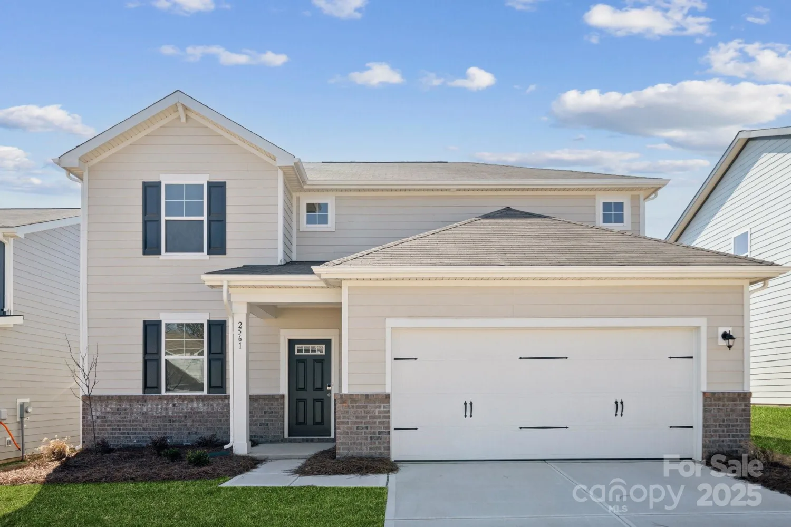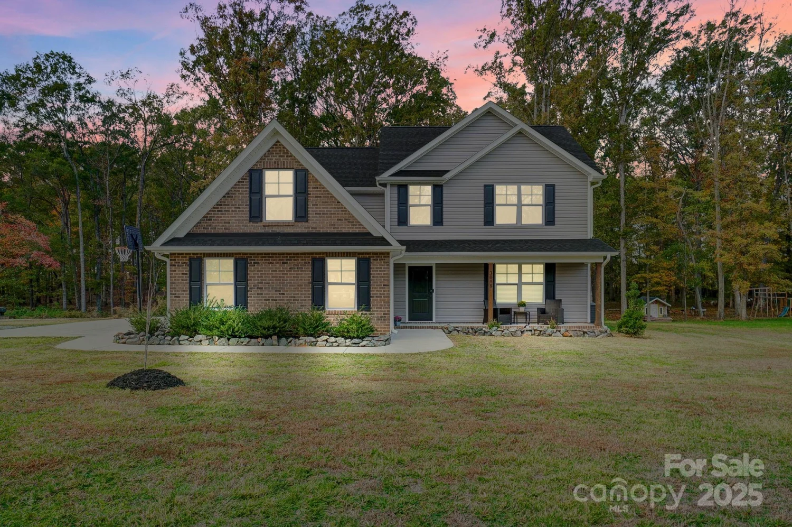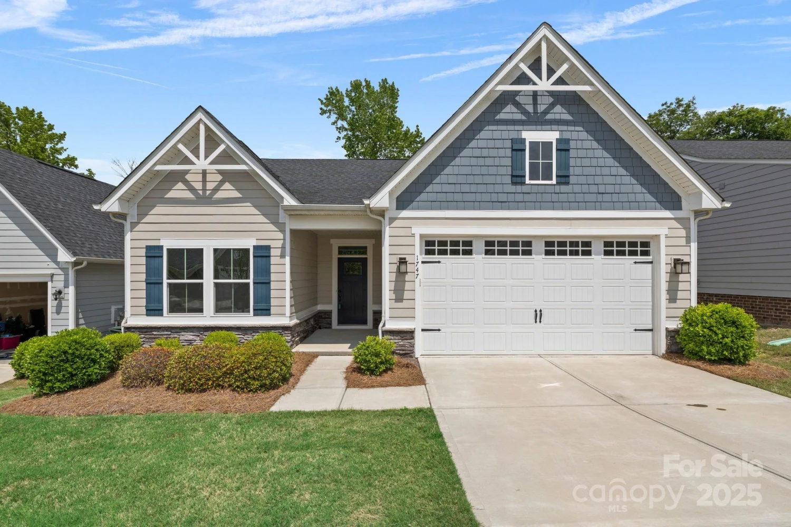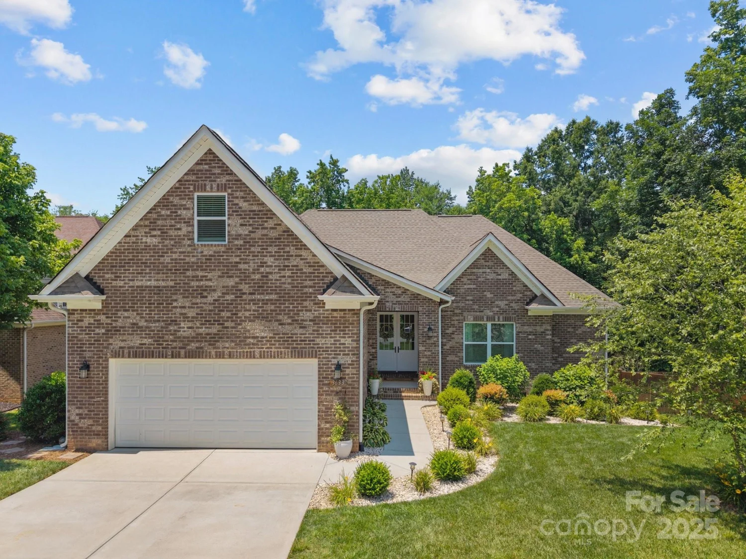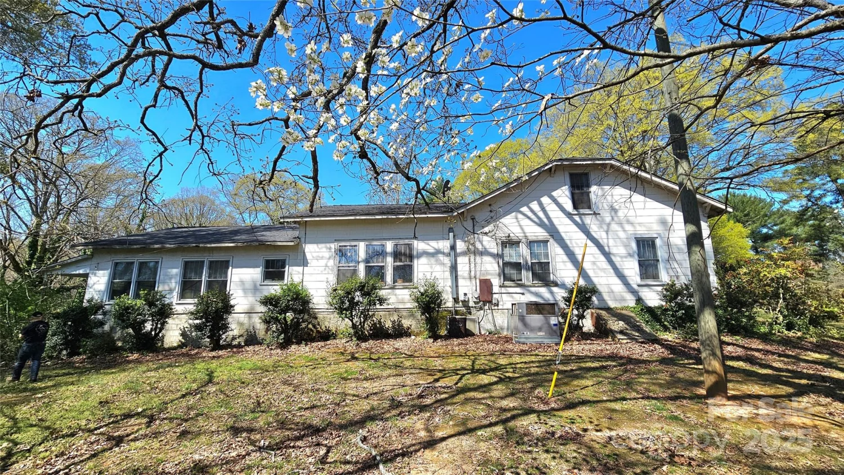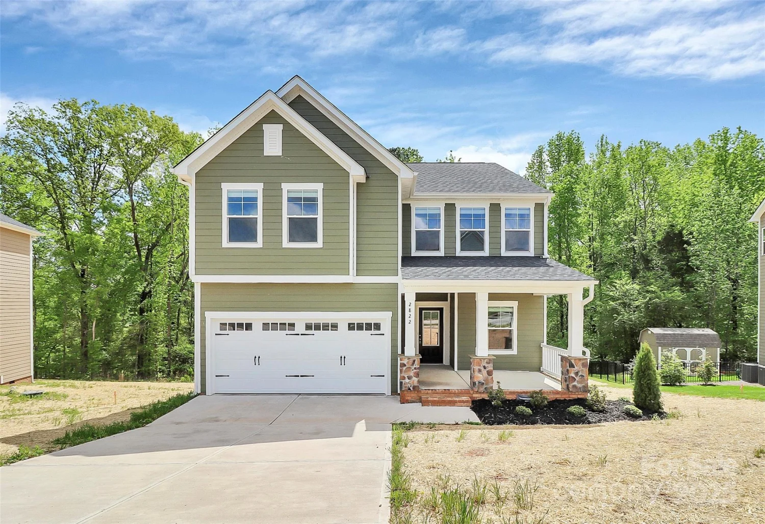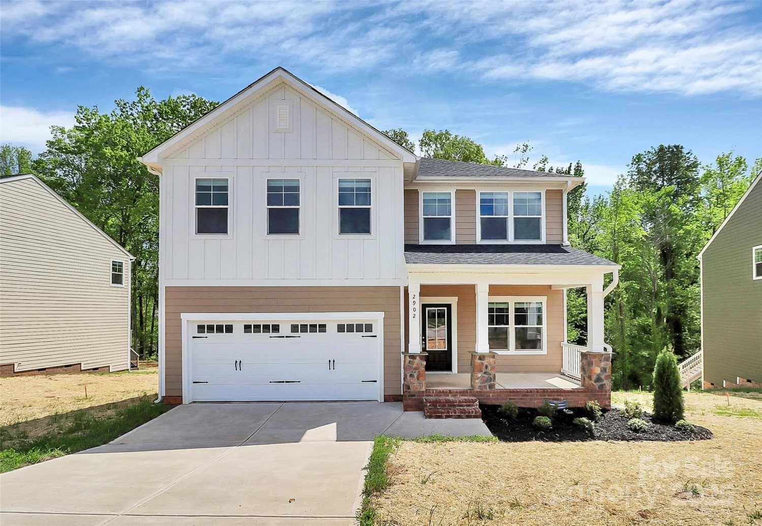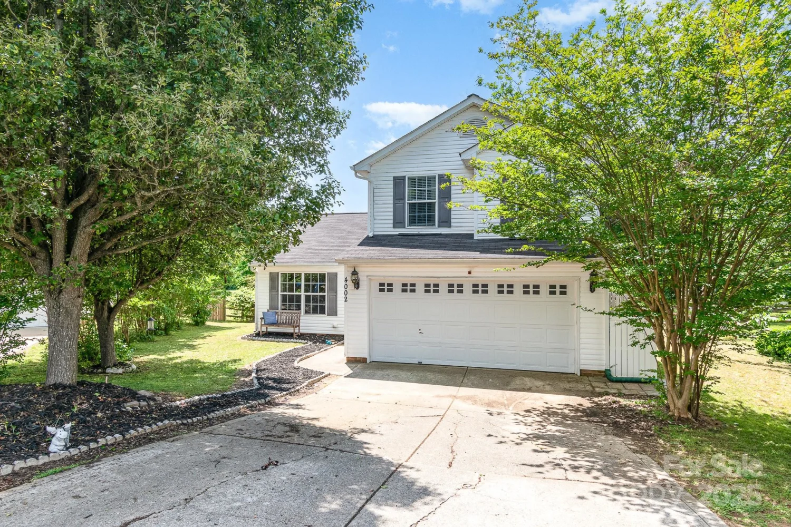1013 nez perce laneMonroe, NC 28110
1013 nez perce laneMonroe, NC 28110
Description
This well-maintained corner lot home offers a spacious layout & impressive outdoor living. The gorgeous backyard is a true highlight, featuring an enormous paver patio, built-in fire pit & privacy fencing, perfect for entertaining or relaxing. Inside, the great room showcases a cozy fireplace & soaring ceilings with transom windows that fill the space with natural light. The kitchen is both stylish and functional, complete with Corian countertops, SS appliances, and recessed lighting. The primary suite is conveniently located on the main level and features crown molding, a walk-in closet, and a private bath with a dual vanity & garden tub. A half bath is also located on the main level for guests. Upstairs, you'll find the remaining bedrooms along with a generous loft area that overlooks the great room. Thoughtful updates include new plumbing & a new HVAC system (2024). Located just minutes from everyday conveniences, this home offers the ideal combination of comfort, space & location.
Property Details for 1013 Nez Perce Lane
- Subdivision ComplexMeriwether
- ExteriorFire Pit
- Num Of Garage Spaces2
- Parking FeaturesAttached Garage
- Property AttachedNo
LISTING UPDATED:
- StatusActive
- MLS #CAR4268020
- Days on Site1
- HOA Fees$140 / month
- MLS TypeResidential
- Year Built2001
- CountryUnion
LISTING UPDATED:
- StatusActive
- MLS #CAR4268020
- Days on Site1
- HOA Fees$140 / month
- MLS TypeResidential
- Year Built2001
- CountryUnion
Building Information for 1013 Nez Perce Lane
- StoriesTwo
- Year Built2001
- Lot Size0.0000 Acres
Payment Calculator
Term
Interest
Home Price
Down Payment
The Payment Calculator is for illustrative purposes only. Read More
Property Information for 1013 Nez Perce Lane
Summary
Location and General Information
- Coordinates: 35.032822,-80.643038
School Information
- Elementary School: Shiloh Valley
- Middle School: Sun Valley
- High School: Sun Valley
Taxes and HOA Information
- Parcel Number: 09-396-234
- Tax Legal Description: #327 MERIWETHER PH6B OPCF871-874
Virtual Tour
Parking
- Open Parking: No
Interior and Exterior Features
Interior Features
- Cooling: Central Air
- Heating: Natural Gas
- Appliances: Dishwasher, Electric Oven, Electric Range, Gas Water Heater, Microwave
- Fireplace Features: Gas Log, Great Room
- Flooring: Carpet, Tile
- Interior Features: Cable Prewire, Garden Tub, Walk-In Pantry
- Levels/Stories: Two
- Foundation: Slab
- Total Half Baths: 1
- Bathrooms Total Integer: 3
Exterior Features
- Construction Materials: Vinyl
- Fencing: Back Yard, Fenced, Privacy
- Patio And Porch Features: Patio
- Pool Features: None
- Road Surface Type: Concrete, Paved
- Laundry Features: Laundry Closet, Main Level
- Pool Private: No
Property
Utilities
- Sewer: County Sewer
- Water Source: County Water
Property and Assessments
- Home Warranty: No
Green Features
Lot Information
- Above Grade Finished Area: 1700
- Lot Features: Corner Lot
Rental
Rent Information
- Land Lease: No
Public Records for 1013 Nez Perce Lane
Home Facts
- Beds3
- Baths2
- Above Grade Finished1,700 SqFt
- StoriesTwo
- Lot Size0.0000 Acres
- StyleSingle Family Residence
- Year Built2001
- APN09-396-234
- CountyUnion
- ZoningAP4


