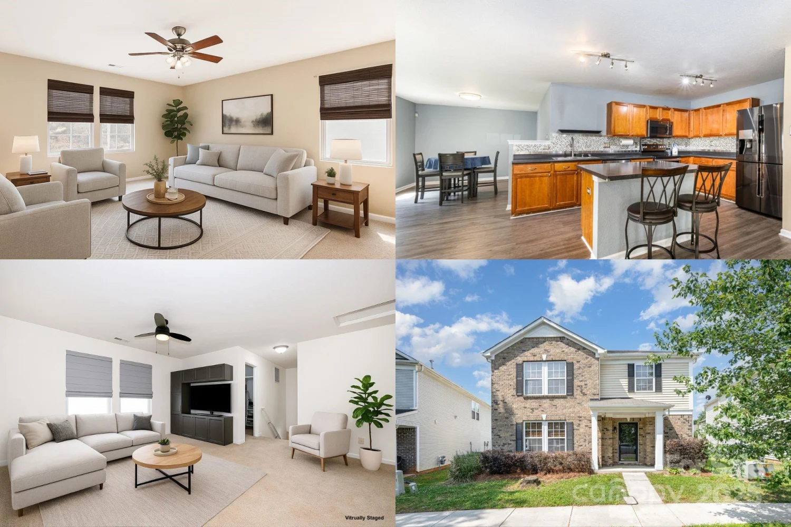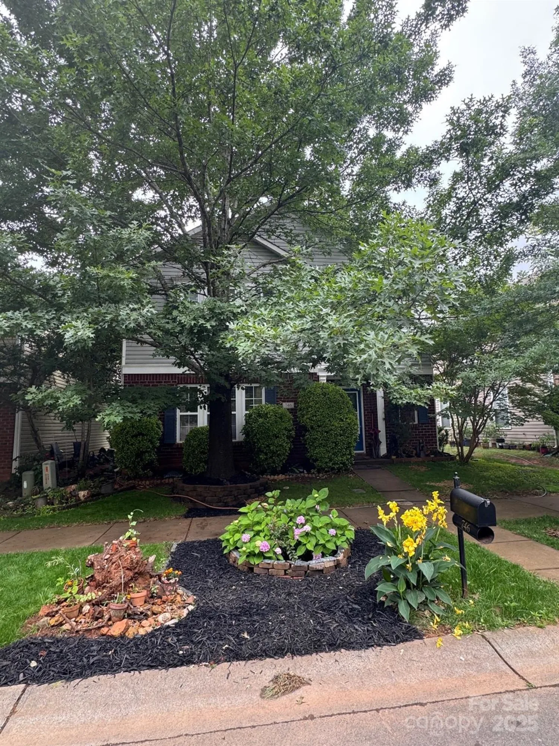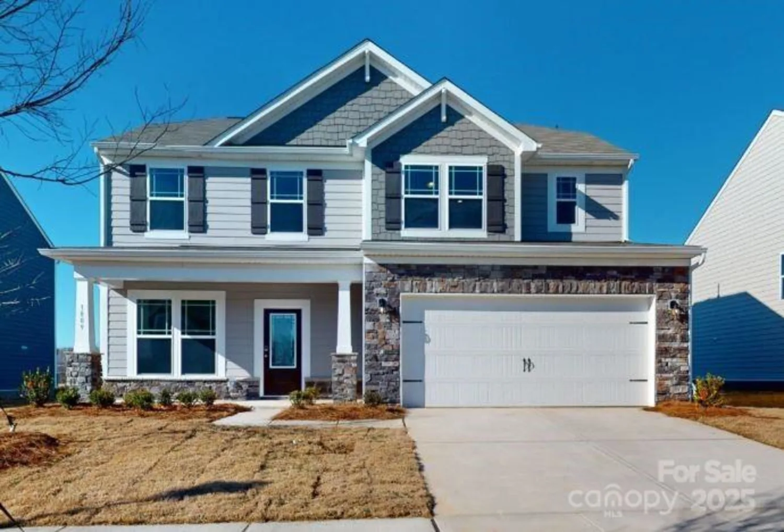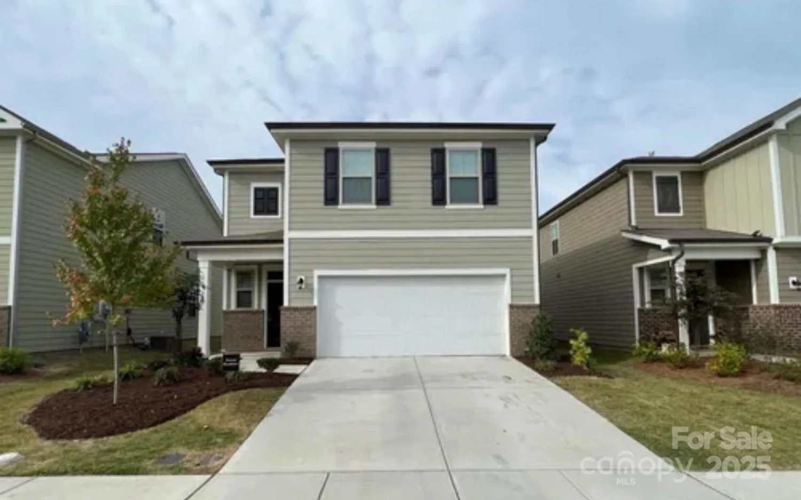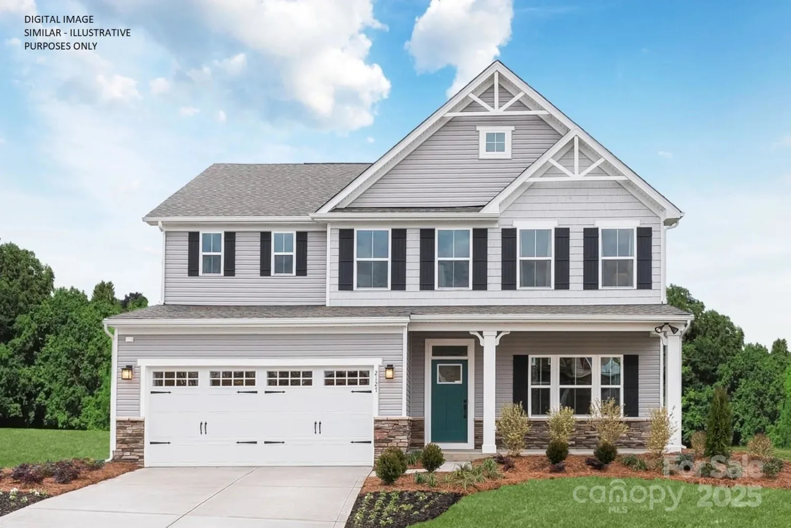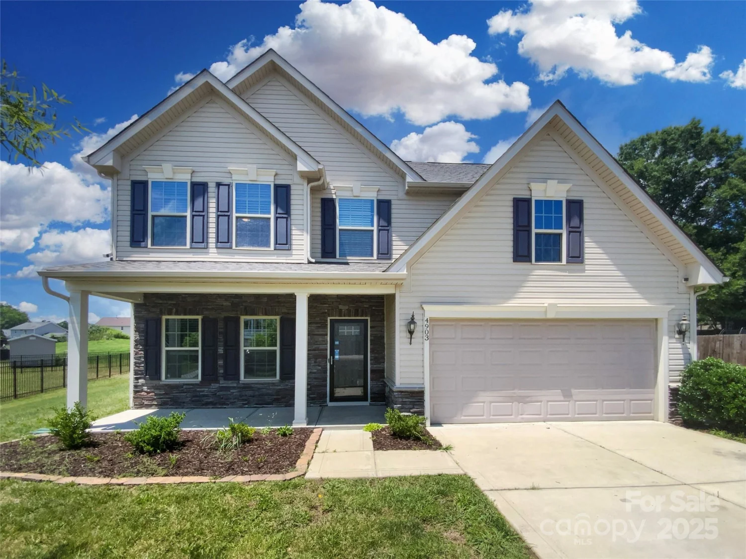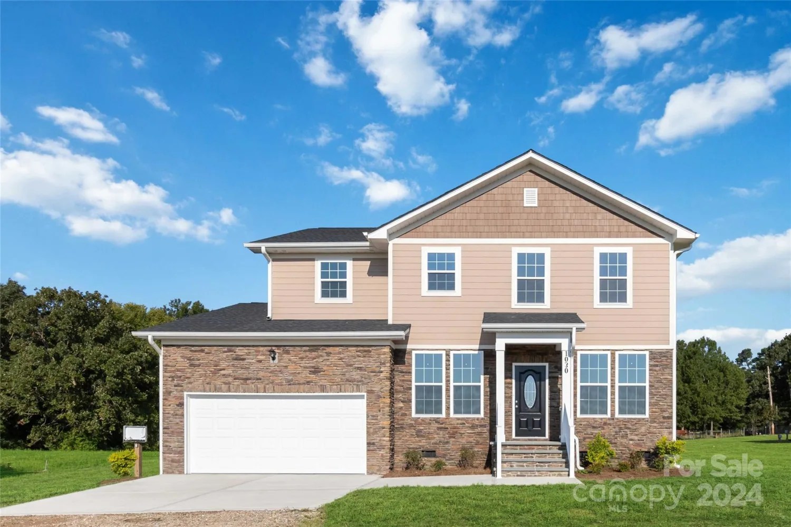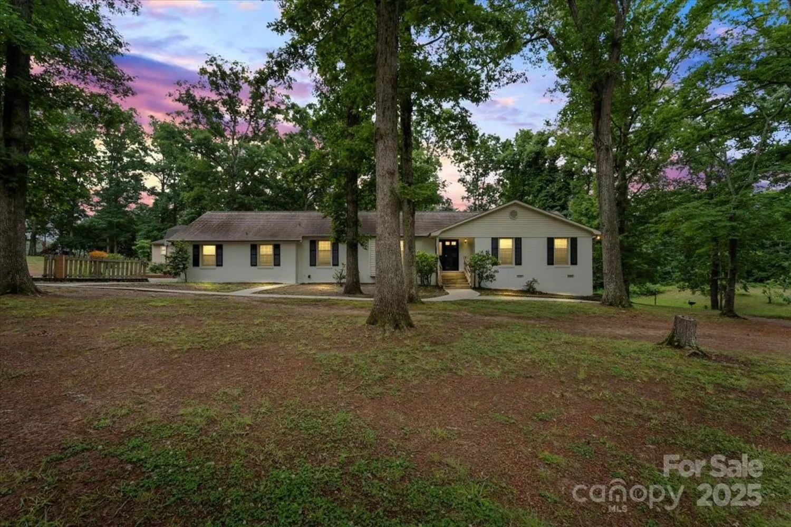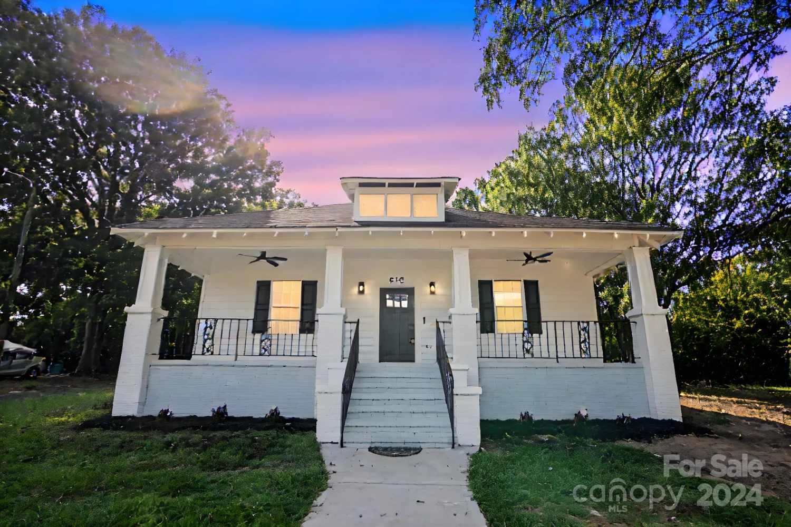2822 woodlands creek driveMonroe, NC 28110
2822 woodlands creek driveMonroe, NC 28110
Description
BRAND NEW Arts & Crafts Style Home just completed by Victory Builders! Walk onto designer LVP Flooring throughout the ENTIRE Home! Flex Room up front is perfect for that Home Office or Kid's Den! Dining Area is a wonderful size with room enough for 6-8 people! OPEN FLOORPLAN! Kitchen is AWESOME with 42" Cabinets, Granite Countertops & SS Appliances! HUGE Center Island with bar seating & Pantry. Great Room is HUGE with Designer Ceiling fan. Additional Smaller room that would be a perfect Butler Pantry. UP: All Bedrooms are Upstairs. Primary Suite is perfect with Ceiling Fan & HUGE Walk-in Closet. Luxury Primary Bath with Dual Granite Vanity & Tub/Shower Combo. Huge Loft area upstairs is a perfect hangout area after a long day! All bedrooms up are great sizes with Standard closets. Guest Bath features Dual Granite Vanity with Tub/Shower Combo. Laundry is on this floor for your convenience. Black Aluminum Fence Yard to be installed this week! Community has amenities! Come see this today!
Property Details for 2822 Woodlands Creek Drive
- Subdivision ComplexWoodlands Creek
- Architectural StyleArts and Crafts, Transitional
- Num Of Garage Spaces2
- Parking FeaturesDriveway, Attached Garage, Garage Door Opener, Garage Faces Front
- Property AttachedNo
LISTING UPDATED:
- StatusActive
- MLS #CAR4237447
- Days on Site52
- HOA Fees$330 / month
- MLS TypeResidential
- Year Built2023
- CountryUnion
LISTING UPDATED:
- StatusActive
- MLS #CAR4237447
- Days on Site52
- HOA Fees$330 / month
- MLS TypeResidential
- Year Built2023
- CountryUnion
Building Information for 2822 Woodlands Creek Drive
- StoriesTwo
- Year Built2023
- Lot Size0.0000 Acres
Payment Calculator
Term
Interest
Home Price
Down Payment
The Payment Calculator is for illustrative purposes only. Read More
Property Information for 2822 Woodlands Creek Drive
Summary
Location and General Information
- Community Features: Outdoor Pool, Sidewalks, Street Lights
- Coordinates: 35.034205,-80.582241
School Information
- Elementary School: Porter Ridge
- Middle School: Piedmont
- High School: Piedmont
Taxes and HOA Information
- Parcel Number: 09-298-418
- Tax Legal Description: #61 WOODLANDS CREEK PH2 MAP3 OPCO166-167
Virtual Tour
Parking
- Open Parking: Yes
Interior and Exterior Features
Interior Features
- Cooling: Central Air, Electric, Heat Pump
- Heating: Central, Electric, Heat Pump
- Appliances: Dishwasher, Electric Range, Electric Water Heater, Microwave, Plumbed For Ice Maker, Refrigerator with Ice Maker, Self Cleaning Oven
- Flooring: Tile, Vinyl
- Interior Features: Attic Other, Attic Stairs Pulldown, Breakfast Bar, Drop Zone, Kitchen Island, Open Floorplan, Pantry, Walk-In Closet(s)
- Levels/Stories: Two
- Window Features: Insulated Window(s), Window Treatments
- Foundation: Crawl Space
- Total Half Baths: 1
- Bathrooms Total Integer: 3
Exterior Features
- Construction Materials: Fiber Cement, Stone Veneer
- Fencing: Back Yard, Fenced
- Patio And Porch Features: Covered, Deck, Front Porch
- Pool Features: None
- Road Surface Type: Concrete, Paved
- Roof Type: Composition
- Security Features: Carbon Monoxide Detector(s), Smoke Detector(s)
- Laundry Features: Common Area, Electric Dryer Hookup, Laundry Room, Upper Level, Washer Hookup
- Pool Private: No
Property
Utilities
- Sewer: Public Sewer
- Utilities: Electricity Connected
- Water Source: City
Property and Assessments
- Home Warranty: No
Green Features
Lot Information
- Above Grade Finished Area: 2815
- Lot Features: Wooded
Rental
Rent Information
- Land Lease: No
Public Records for 2822 Woodlands Creek Drive
Home Facts
- Beds5
- Baths2
- Above Grade Finished2,815 SqFt
- StoriesTwo
- Lot Size0.0000 Acres
- StyleSingle Family Residence
- Year Built2023
- APN09-298-418
- CountyUnion
- ZoningAV5


