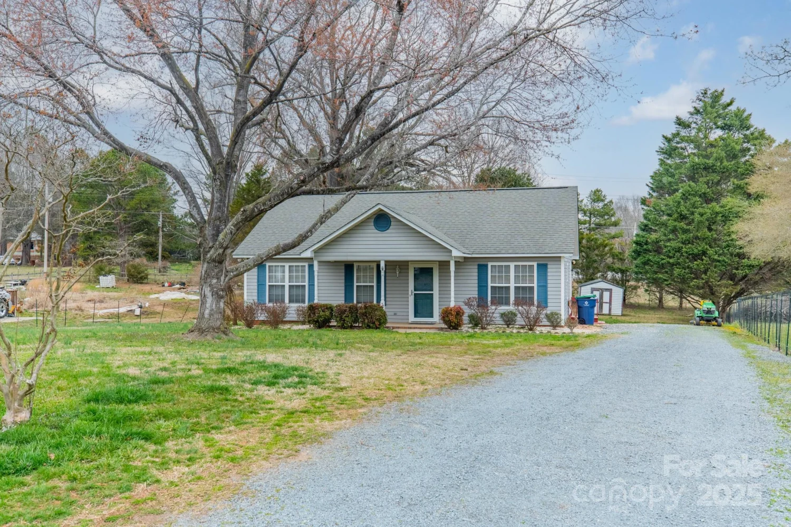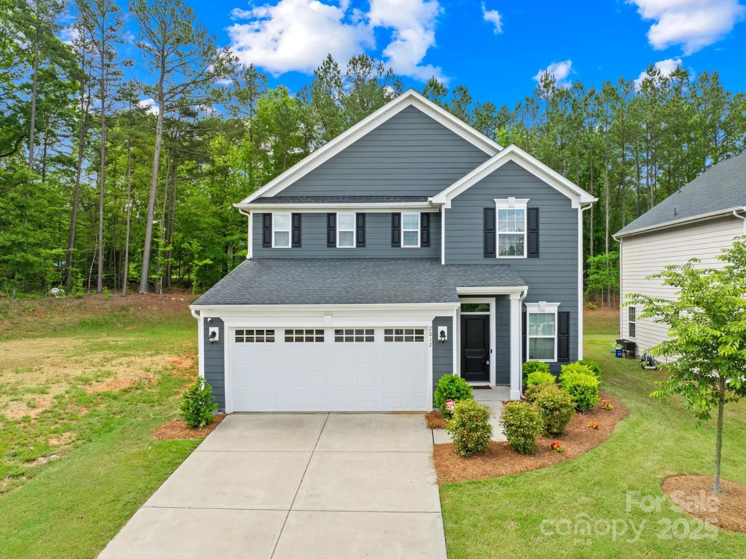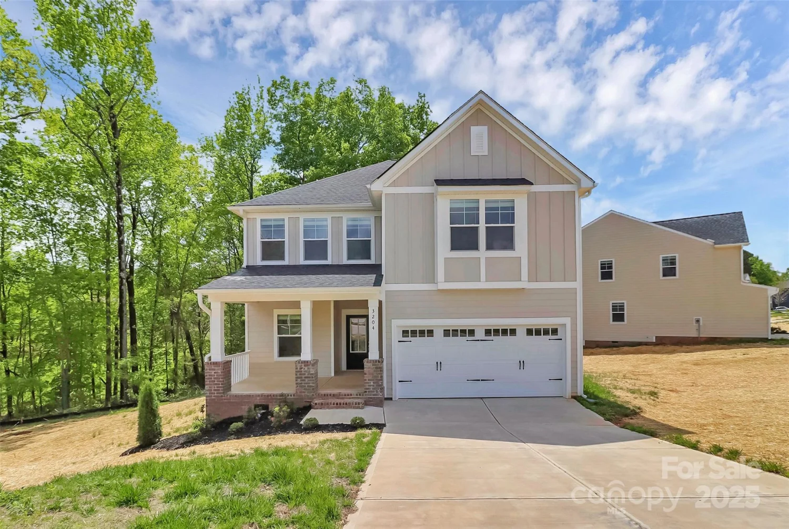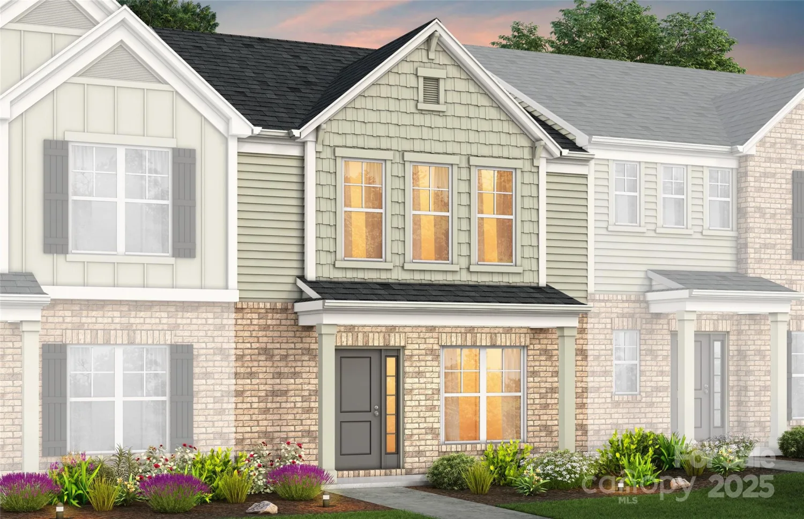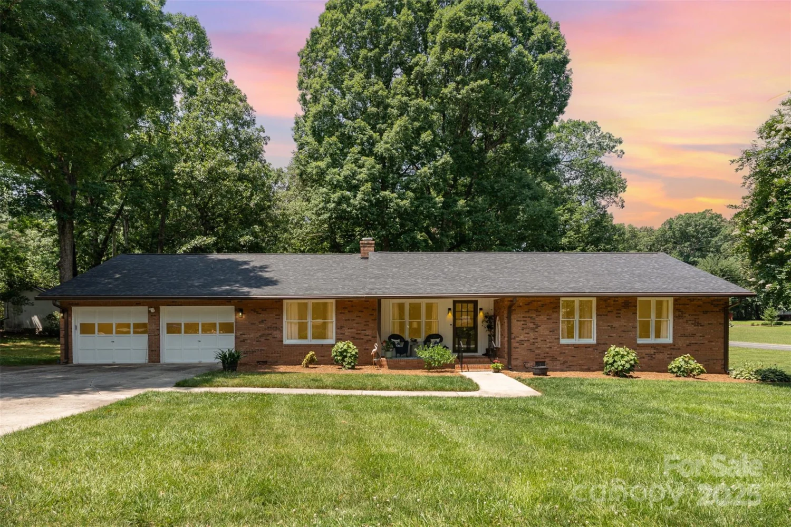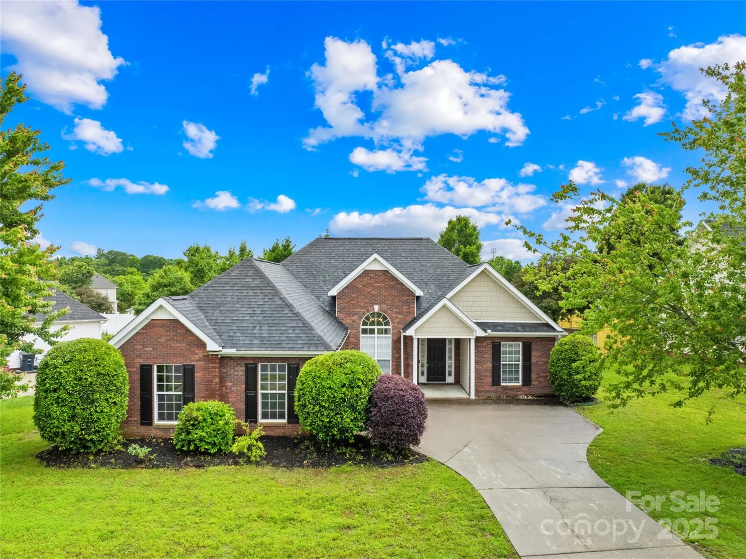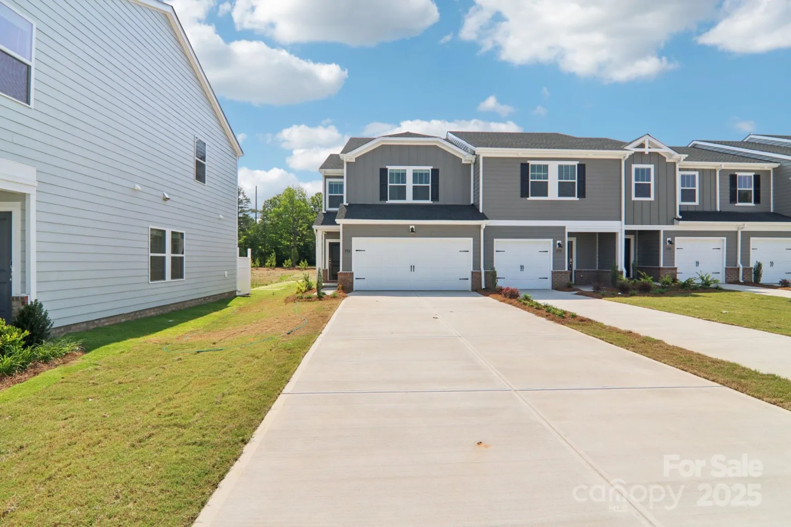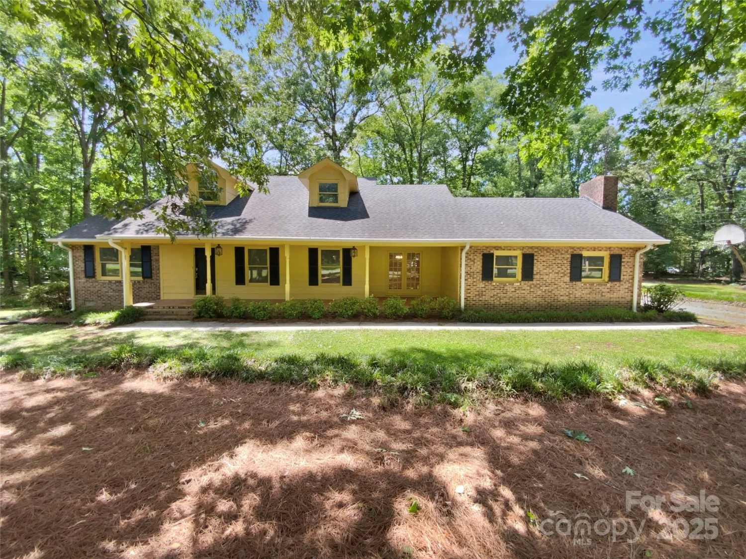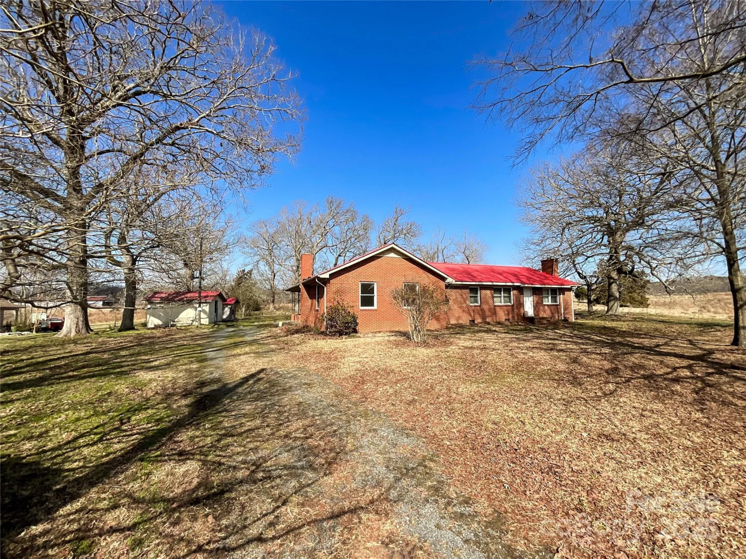3033 eastcott avenueMonroe, NC 28110
3033 eastcott avenueMonroe, NC 28110
Description
Back on Market - No Fault of Seller. Welcome Home!! This beautiful 4-Bed, 2.5-Bath 2-Car Garage home built in 2021 is a must see!! A great home for Owner Occupied or Investment alike. Home comes with LVP flooring throughout the main floor. Kitchen is highlighted with a Spacious granite island overlooking the great room, 36" kitchen cabinets with tile backsplash, gas stainless steel oven and range. recessed lighting througout the 1st floor with a modern electic fireplace in Living Room. The living room is highlighted with a modern electric fireplace that changes colors at the push of a button. All four bedrooms and a Loft/Flex space are located on the 2nd floor. With a Large Primary bedroom and dual vanities in the bathroom. Weddington Pointe Community is located Minutes from shopping and dining in Wesley Chapel Village Commons and Sun Valley Commons.
Property Details for 3033 Eastcott Avenue
- Subdivision ComplexWeddington Pointe
- Num Of Garage Spaces2
- Parking FeaturesAttached Garage, Garage Faces Front
- Property AttachedNo
LISTING UPDATED:
- StatusActive
- MLS #CAR4205113
- Days on Site166
- HOA Fees$390 / month
- MLS TypeResidential
- Year Built2021
- CountryUnion
LISTING UPDATED:
- StatusActive
- MLS #CAR4205113
- Days on Site166
- HOA Fees$390 / month
- MLS TypeResidential
- Year Built2021
- CountryUnion
Building Information for 3033 Eastcott Avenue
- StoriesTwo
- Year Built2021
- Lot Size0.0000 Acres
Payment Calculator
Term
Interest
Home Price
Down Payment
The Payment Calculator is for illustrative purposes only. Read More
Property Information for 3033 Eastcott Avenue
Summary
Location and General Information
- Community Features: Clubhouse, Outdoor Pool, Sidewalks, Street Lights
- Directions: USE GPS
- Coordinates: 35.004219,-80.645738
School Information
- Elementary School: Shiloh Valley
- Middle School: Sun Valley
- High School: Sun Valley
Taxes and HOA Information
- Parcel Number: 09-403-346
- Tax Legal Description: #176 WEDDINGTON POINTE MAP 3 OPCQ028
Virtual Tour
Parking
- Open Parking: No
Interior and Exterior Features
Interior Features
- Cooling: Central Air, Electric, Heat Pump
- Heating: Electric, Forced Air, Heat Pump
- Appliances: Dishwasher, Disposal, Gas Oven, Gas Range, Microwave, Refrigerator, Washer/Dryer
- Fireplace Features: Electric, Living Room
- Flooring: Carpet, Tile, Vinyl
- Interior Features: Attic Stairs Pulldown
- Levels/Stories: Two
- Foundation: Slab
- Total Half Baths: 1
- Bathrooms Total Integer: 3
Exterior Features
- Construction Materials: Fiber Cement
- Pool Features: None
- Road Surface Type: Concrete, Paved
- Roof Type: Shingle
- Security Features: Carbon Monoxide Detector(s), Smoke Detector(s)
- Laundry Features: In Unit, Laundry Room, Upper Level
- Pool Private: No
Property
Utilities
- Sewer: County Sewer
- Utilities: Cable Connected, Natural Gas, Underground Utilities
- Water Source: County Water
Property and Assessments
- Home Warranty: No
Green Features
Lot Information
- Above Grade Finished Area: 2162
- Lot Features: Level
Rental
Rent Information
- Land Lease: No
Public Records for 3033 Eastcott Avenue
Home Facts
- Beds4
- Baths2
- Above Grade Finished2,162 SqFt
- StoriesTwo
- Lot Size0.0000 Acres
- StyleSingle Family Residence
- Year Built2021
- APN09-403-346
- CountyUnion


