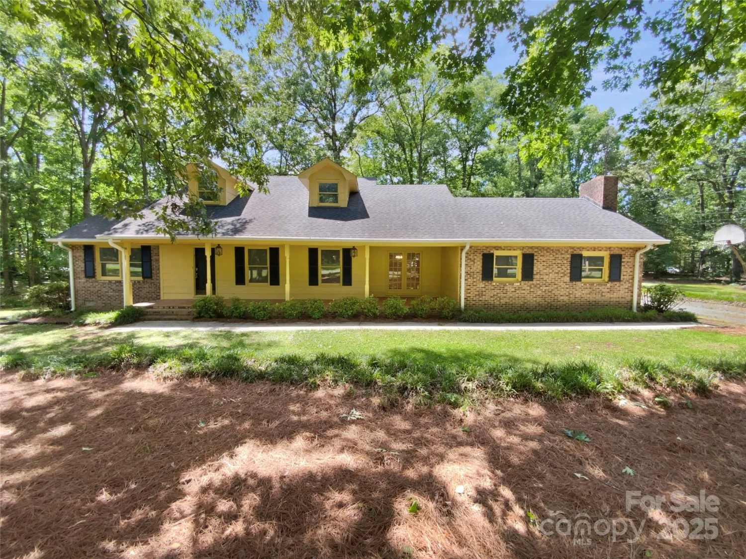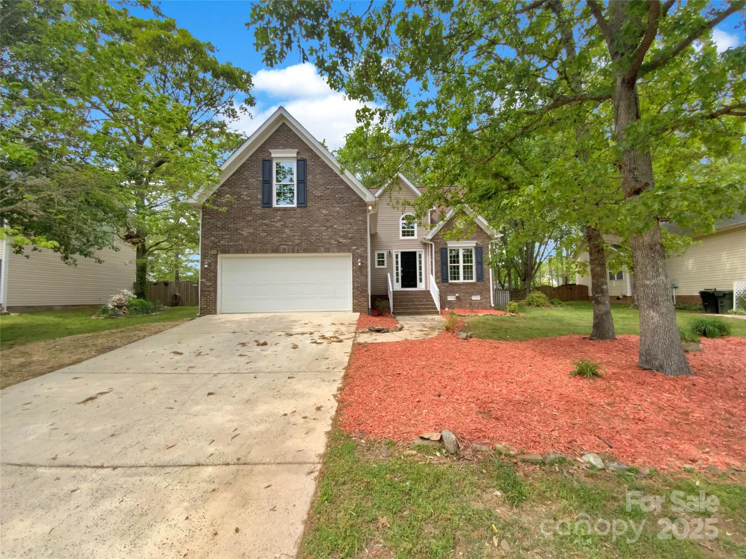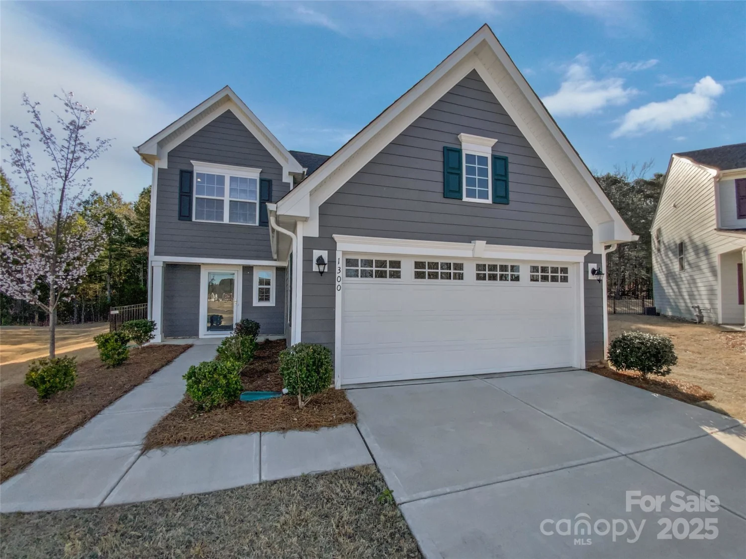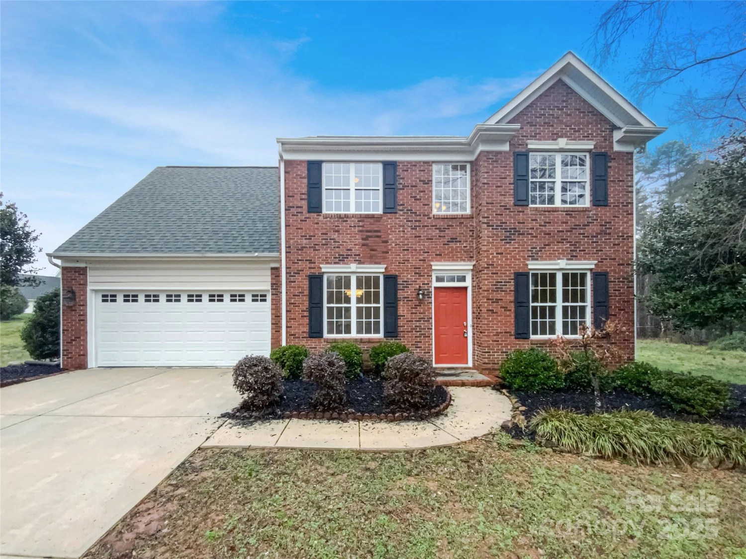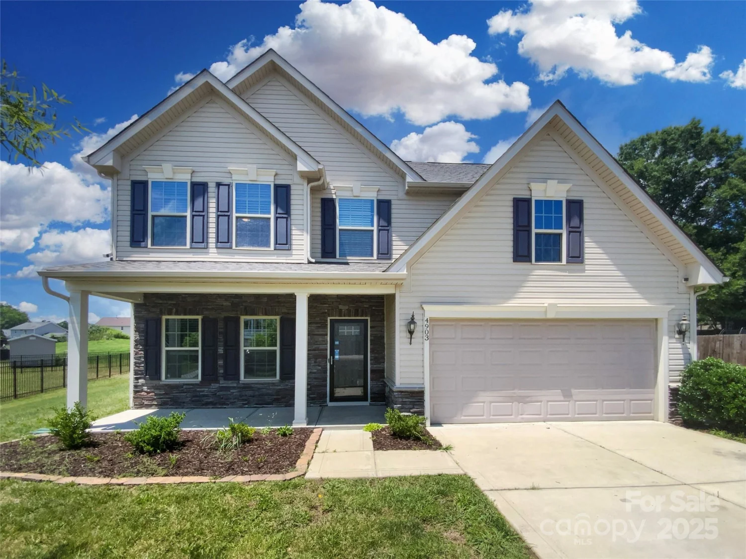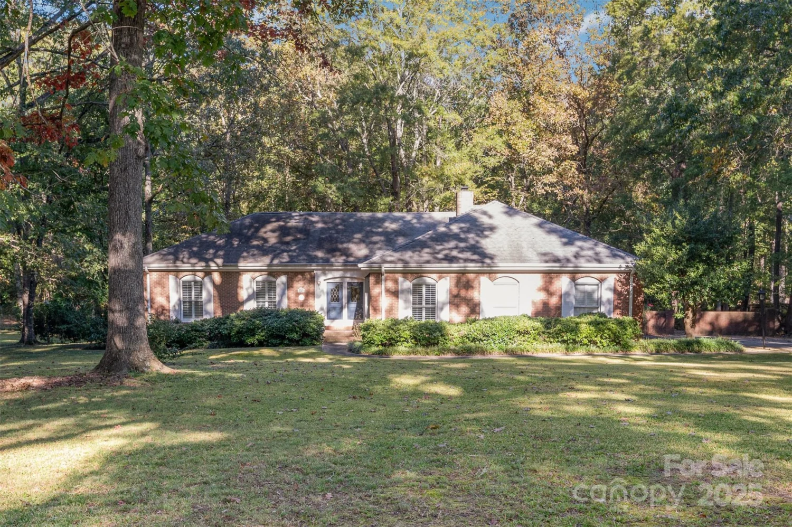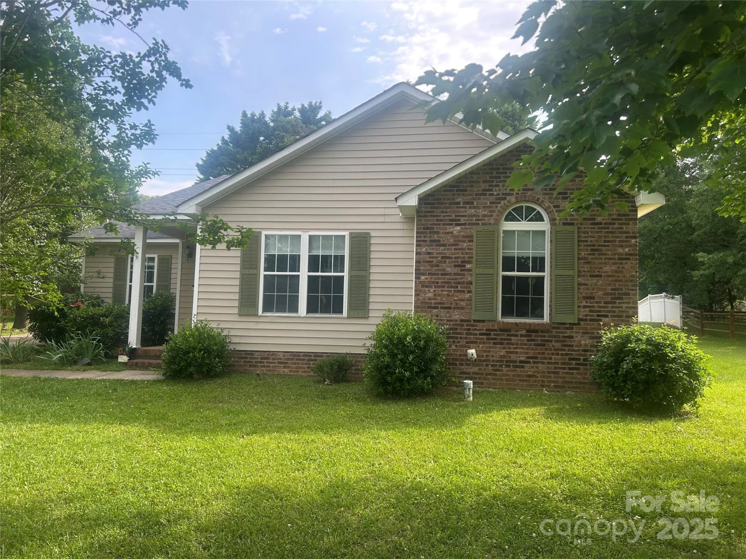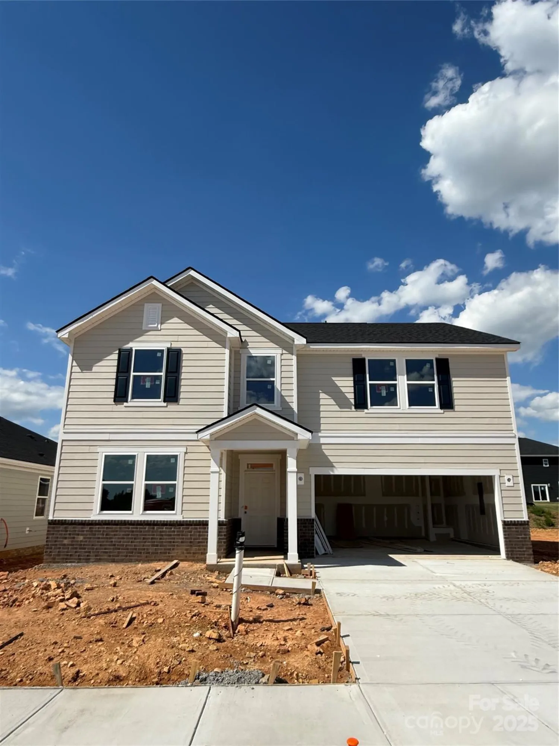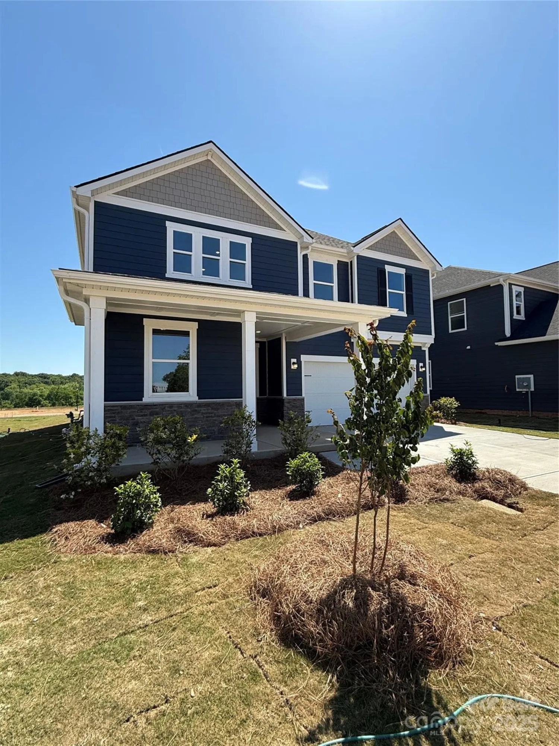2012 slippery rock laneMonroe, NC 28112
2012 slippery rock laneMonroe, NC 28112
Description
Imagine waking up in a space that feels both fresh and familiar. This 2022-built home offers just that—a place where everything flows effortlessly, from morning coffee in the sunlit kitchen to evenings spent relaxing in your private backyard. The open-concept main level is designed with connection in mind. Whether you're working from home, hosting friends, or enjoying a quiet night in, this layout supports it all. The kitchen, complete with modern finishes and a functional island, naturally becomes the heart of the home. Upstairs, you’ll find four versatile rooms that adapt to your lifestyle—think restful bedrooms, a creative home office, or even a cozy playroom. Every space feels intentional and ready for whatever comes next. The backyard provides an extended patio for a private outdoor space, and the location offers easy access to Monroe’s shops, parks, HWY 74. If you’re looking for comfort, flexibility, and a home that’s ready to grow with you, this is the one to see.
Property Details for 2012 Slippery Rock Lane
- Subdivision ComplexCottage Green
- ExteriorLawn Maintenance
- Num Of Garage Spaces2
- Parking FeaturesAttached Garage
- Property AttachedNo
LISTING UPDATED:
- StatusActive
- MLS #CAR4254681
- Days on Site5
- HOA Fees$120 / month
- MLS TypeResidential
- Year Built2022
- CountryUnion
LISTING UPDATED:
- StatusActive
- MLS #CAR4254681
- Days on Site5
- HOA Fees$120 / month
- MLS TypeResidential
- Year Built2022
- CountryUnion
Building Information for 2012 Slippery Rock Lane
- StoriesTwo
- Year Built2022
- Lot Size0.0000 Acres
Payment Calculator
Term
Interest
Home Price
Down Payment
The Payment Calculator is for illustrative purposes only. Read More
Property Information for 2012 Slippery Rock Lane
Summary
Location and General Information
- Community Features: Clubhouse
- Directions: Hwy 74-E, Turn right onto US 601 S, turn left onto WHite Store Rd, Turn Left onto Tin Roof Lane, Turn right on Slippery Rock Lane
- Coordinates: 34.962562,-80.499743
School Information
- Elementary School: Rock Rest
- Middle School: East Union
- High School: Forest Hills
Taxes and HOA Information
- Parcel Number: 09-125-263
- Tax Legal Description: #92 COTTAGE GREEN PH2 MAP2 OPCP666
Virtual Tour
Parking
- Open Parking: No
Interior and Exterior Features
Interior Features
- Cooling: Central Air
- Heating: Central
- Appliances: Microwave, Refrigerator
- Flooring: Carpet, Tile, Vinyl
- Levels/Stories: Two
- Foundation: Slab
- Total Half Baths: 1
- Bathrooms Total Integer: 3
Exterior Features
- Construction Materials: Fiber Cement
- Patio And Porch Features: Patio, Porch
- Pool Features: None
- Road Surface Type: Concrete, Paved
- Roof Type: Composition
- Laundry Features: Electric Dryer Hookup, Washer Hookup
- Pool Private: No
Property
Utilities
- Sewer: Public Sewer
- Water Source: City
Property and Assessments
- Home Warranty: No
Green Features
Lot Information
- Above Grade Finished Area: 1857
Rental
Rent Information
- Land Lease: No
Public Records for 2012 Slippery Rock Lane
Home Facts
- Beds4
- Baths2
- Above Grade Finished1,857 SqFt
- StoriesTwo
- Lot Size0.0000 Acres
- StyleSingle Family Residence
- Year Built2022
- APN09-125-263
- CountyUnion


