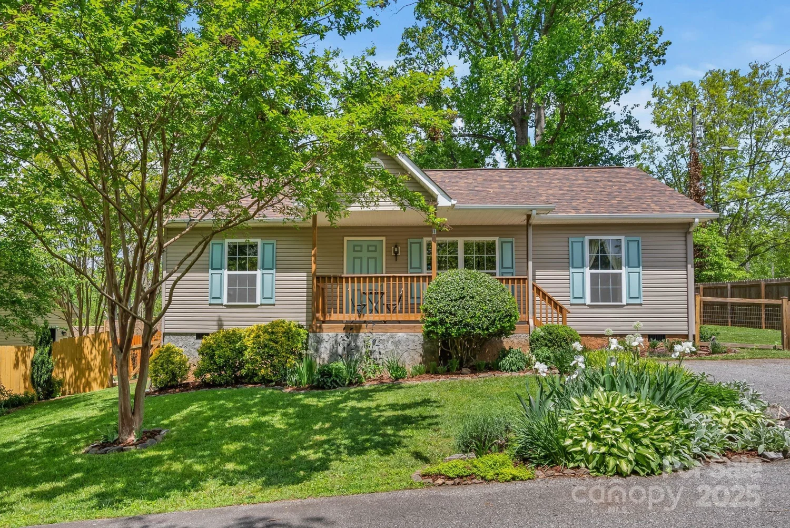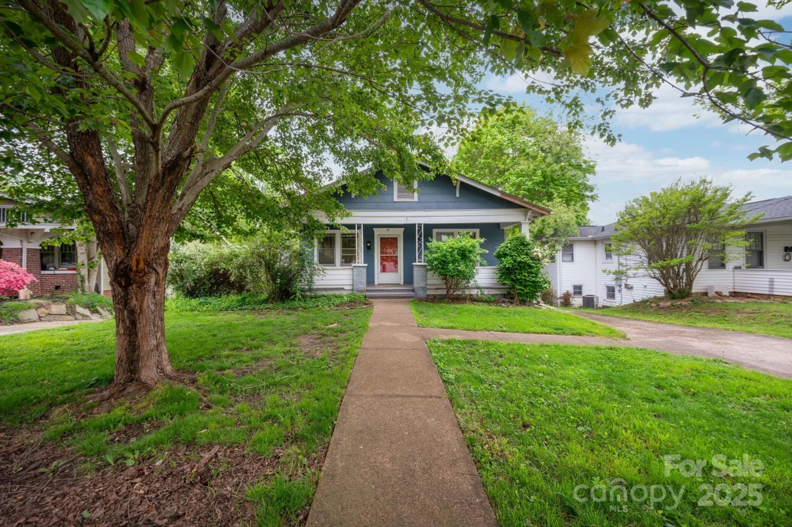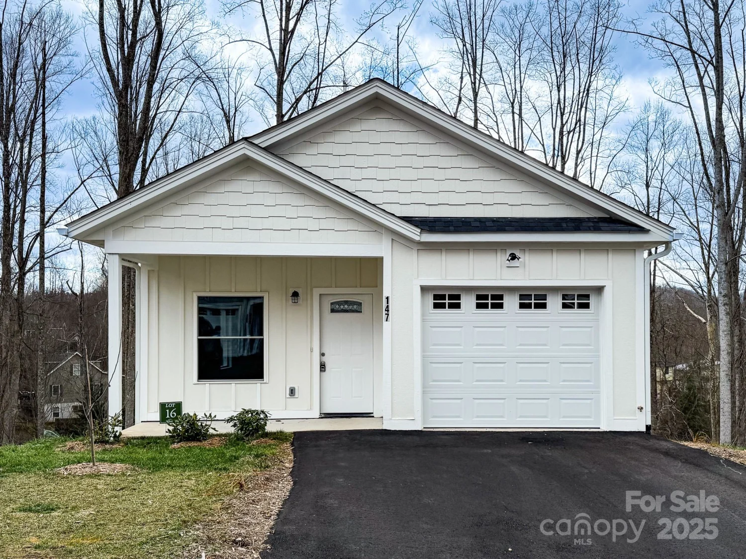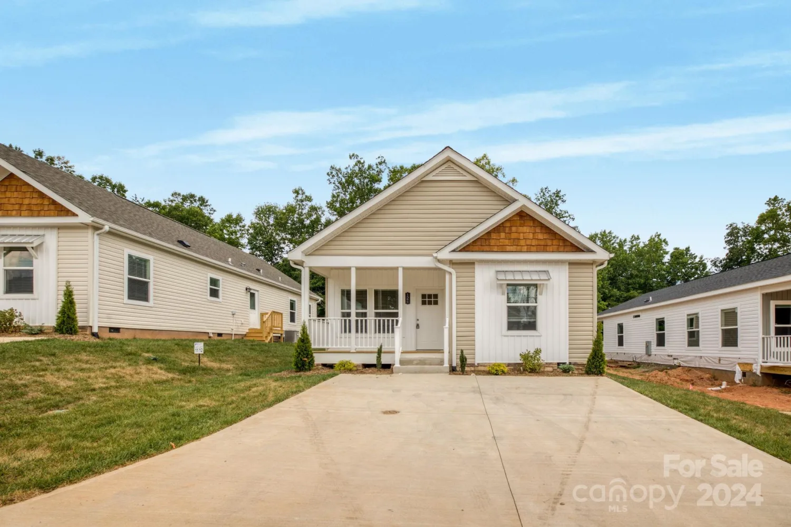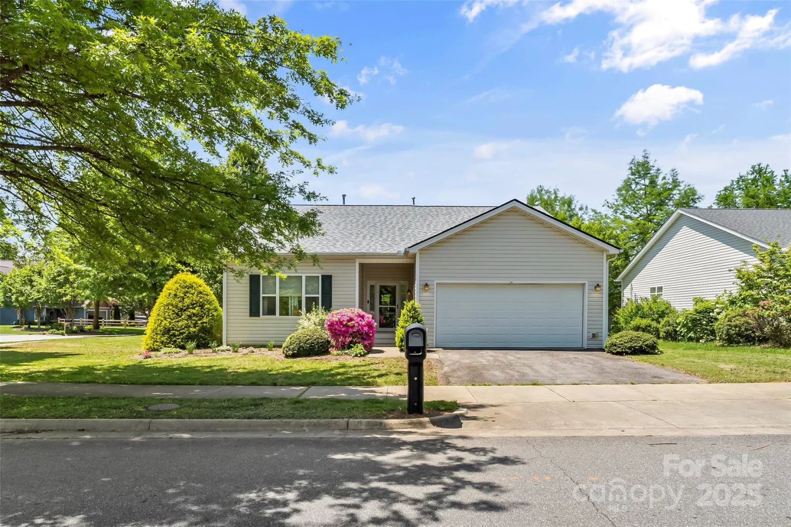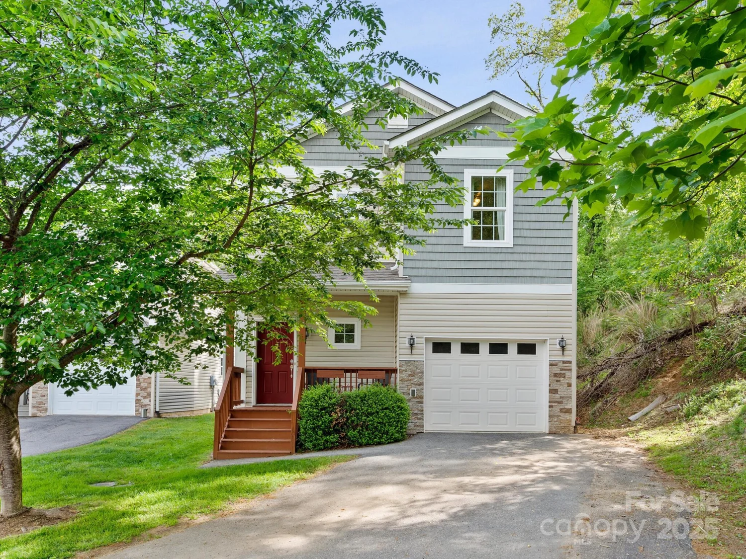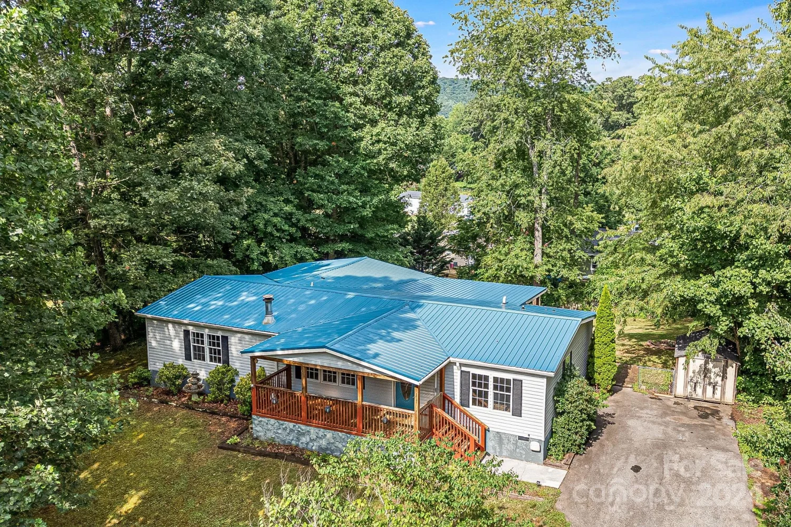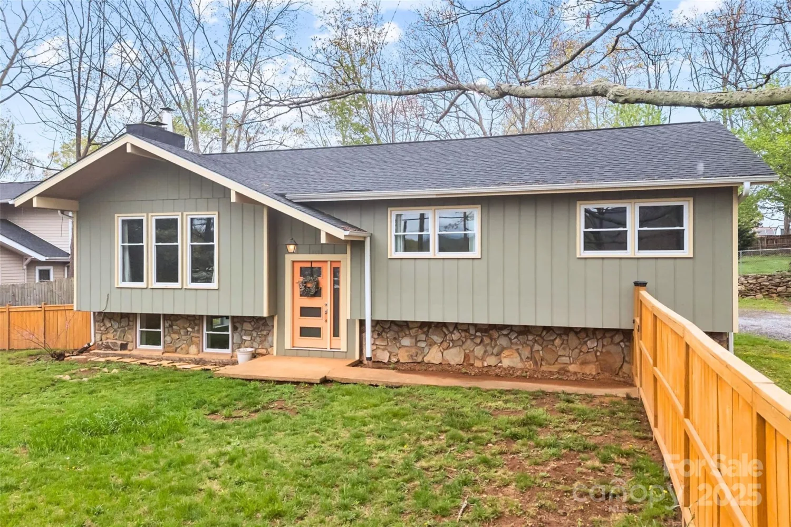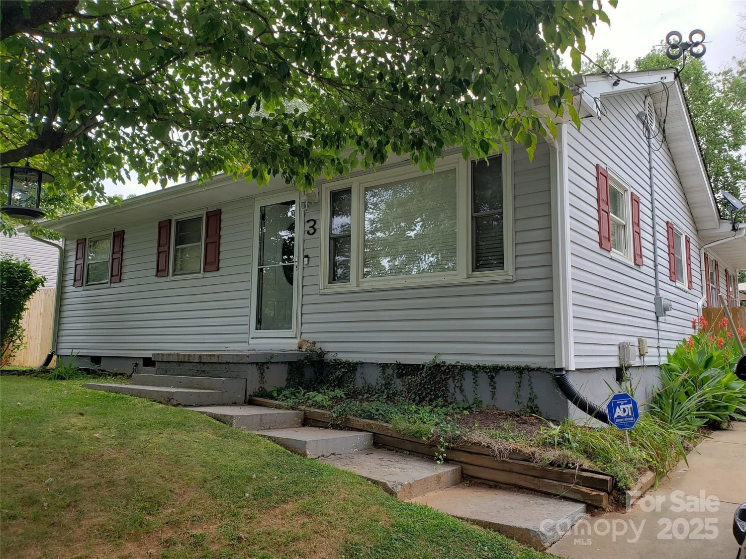7 brookcliff driveAsheville, NC 28804
7 brookcliff driveAsheville, NC 28804
Description
Everything you need on one level - plus a garage! This thoughtfully updated ranch is bright and airy, with an open floor plan and a spacious kitchen featuring soft-close cabinets, stainless appliances, and a newly installed ducted exhaust vent. Beautiful strand-woven bamboo floors run throughout the main living area. Enjoy indoor-outdoor living with direct access to the back deck from the dining area - perfect for morning coffee and sunrise views over the mountains. Stairs lead down to a large backyard. The primary bedroom includes a built-in closet system and an en-suite with a new vanity and tiled stall shower. The second bedroom also features a closet system, while the third bedroom and full hall bath with a bathtub round out the home. Plenty of storage with coat and linen closets, extra bathroom storage, and a two-car garage with an automatic door and washer/dryer hookups. Located on a quiet, dead-end road in Beaverdam, North Asheville - easy access to the creek!
Property Details for 7 Brookcliff Drive
- Subdivision ComplexBeaverbrook
- Architectural StyleRanch
- Num Of Garage Spaces2
- Parking FeaturesDriveway, Attached Garage, Garage Door Opener, Garage Faces Front, Keypad Entry
- Property AttachedNo
LISTING UPDATED:
- StatusActive
- MLS #CAR4224301
- Days on Site52
- MLS TypeResidential
- Year Built1970
- CountryBuncombe
LISTING UPDATED:
- StatusActive
- MLS #CAR4224301
- Days on Site52
- MLS TypeResidential
- Year Built1970
- CountryBuncombe
Building Information for 7 Brookcliff Drive
- StoriesOne
- Year Built1970
- Lot Size0.0000 Acres
Payment Calculator
Term
Interest
Home Price
Down Payment
The Payment Calculator is for illustrative purposes only. Read More
Property Information for 7 Brookcliff Drive
Summary
Location and General Information
- View: Mountain(s), Winter, Year Round
- Coordinates: 35.64347,-82.530395
School Information
- Elementary School: Asheville City
- Middle School: Asheville
- High School: Asheville
Taxes and HOA Information
- Parcel Number: 9750-17-3717-00000
- Tax Legal Description: DEED: 6308-1453 LOT: 13 PLAT: 0036-0049 Buncombe ROD
Virtual Tour
Parking
- Open Parking: Yes
Interior and Exterior Features
Interior Features
- Cooling: Central Air
- Heating: Natural Gas
- Appliances: Dishwasher, Dual Flush Toilets, Exhaust Fan, Exhaust Hood, Gas Oven, Gas Range, Gas Water Heater, Refrigerator with Ice Maker, Self Cleaning Oven
- Basement: Dirt Floor, Exterior Entry, Unfinished, Walk-Out Access
- Flooring: Bamboo, Tile
- Interior Features: Attic Stairs Pulldown, Open Floorplan
- Levels/Stories: One
- Foundation: Crawl Space
- Bathrooms Total Integer: 2
Exterior Features
- Construction Materials: Brick Partial, Wood
- Patio And Porch Features: Covered, Deck, Front Porch, Porch
- Pool Features: None
- Road Surface Type: Concrete, Paved
- Roof Type: Composition
- Security Features: Carbon Monoxide Detector(s), Smoke Detector(s)
- Laundry Features: Electric Dryer Hookup, In Garage, Main Level, Washer Hookup
- Pool Private: No
Property
Utilities
- Sewer: Public Sewer
- Utilities: Cable Connected, Electricity Connected, Natural Gas, Underground Power Lines
- Water Source: City
Property and Assessments
- Home Warranty: No
Green Features
Lot Information
- Above Grade Finished Area: 1213
- Lot Features: Wooded, Views
Rental
Rent Information
- Land Lease: No
Public Records for 7 Brookcliff Drive
Home Facts
- Beds3
- Baths2
- Above Grade Finished1,213 SqFt
- StoriesOne
- Lot Size0.0000 Acres
- StyleSingle Family Residence
- Year Built1970
- APN9750-17-3717-00000
- CountyBuncombe
- ZoningRS4


