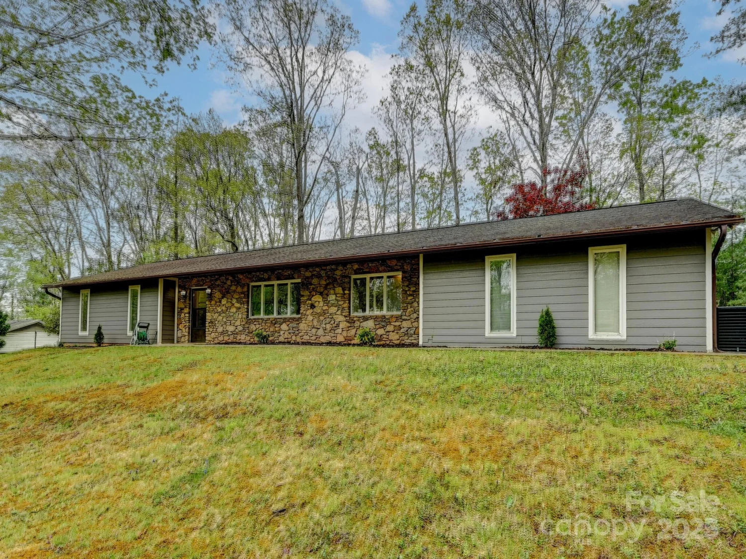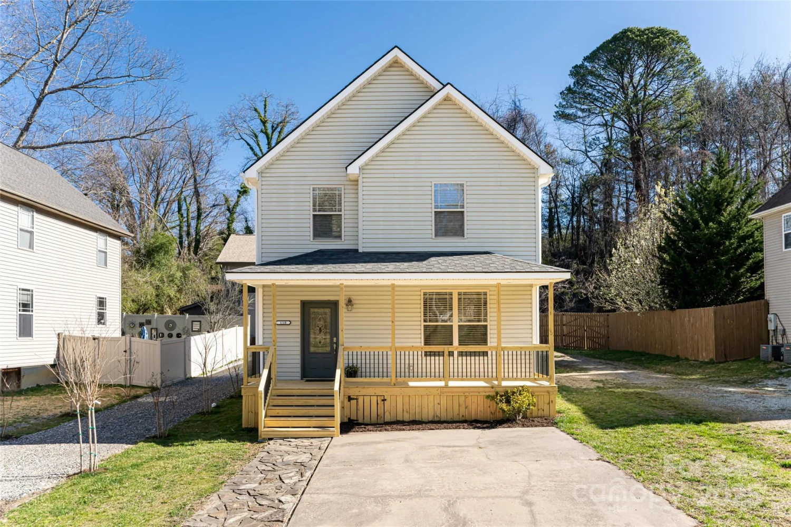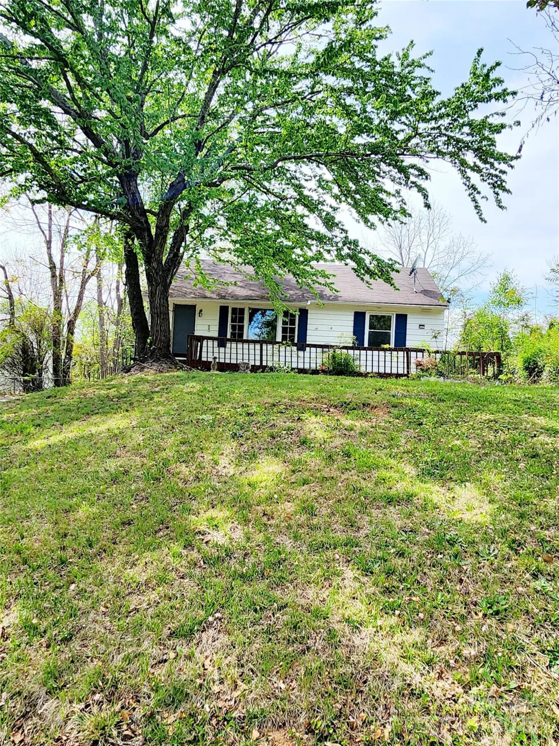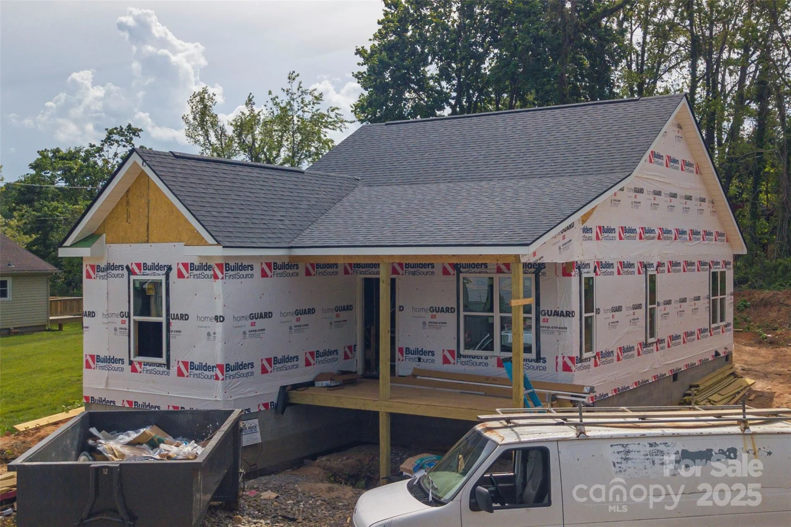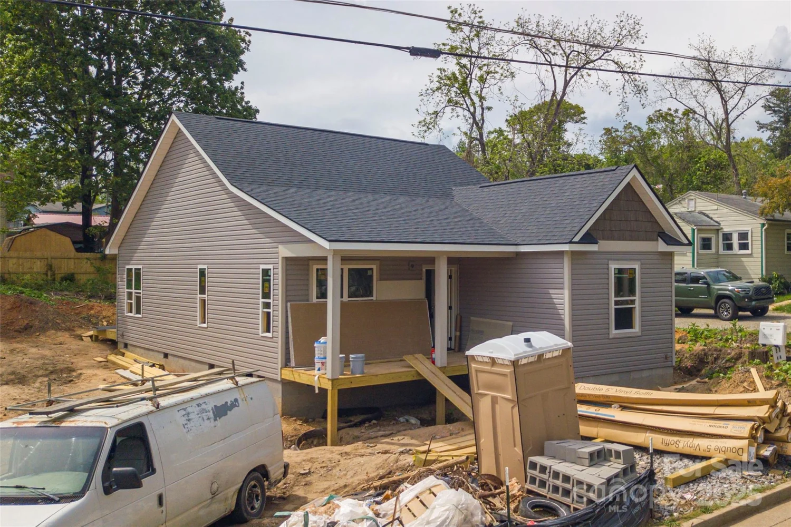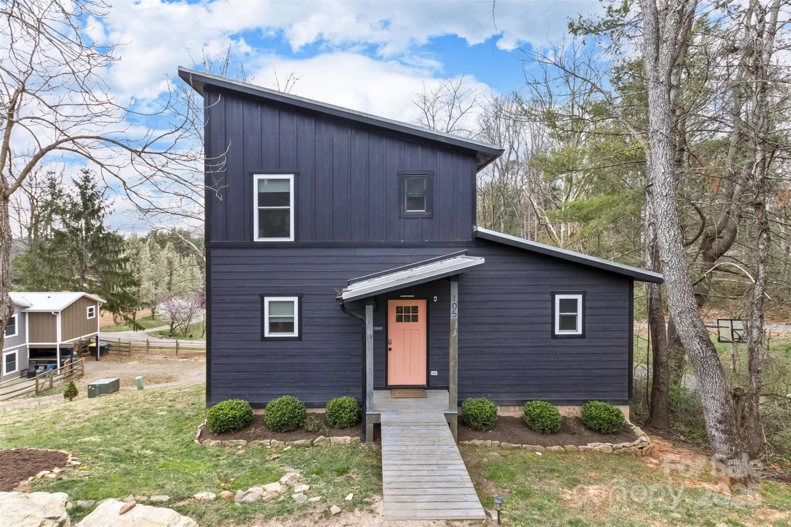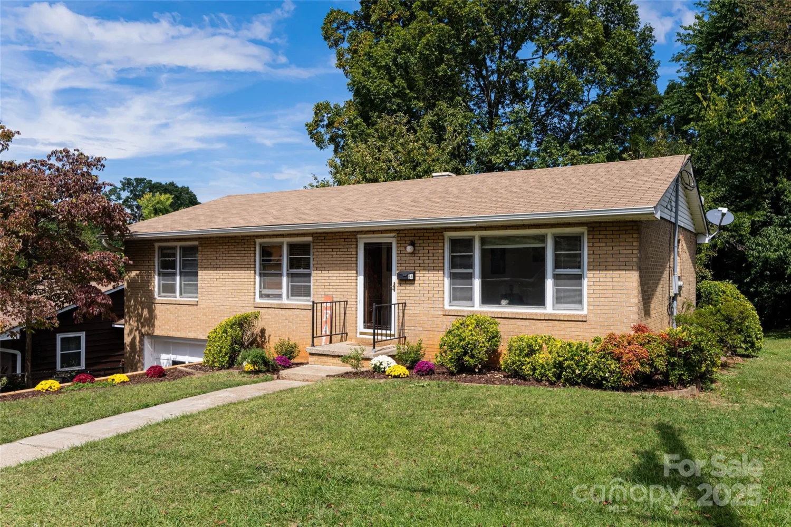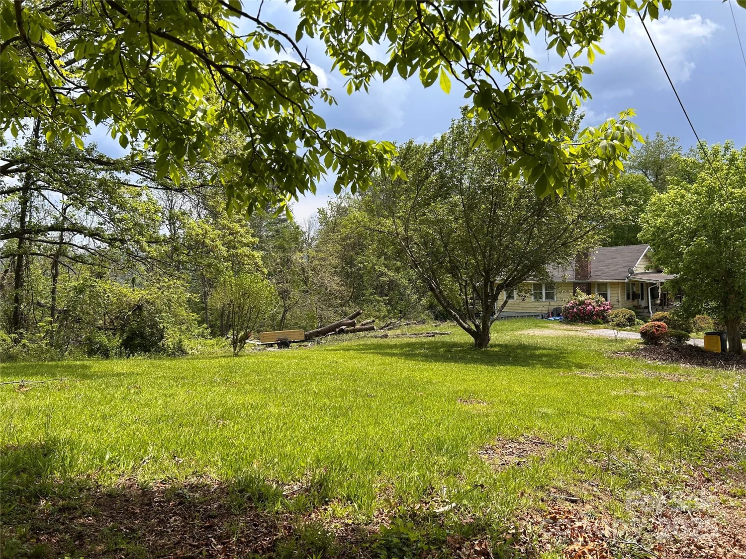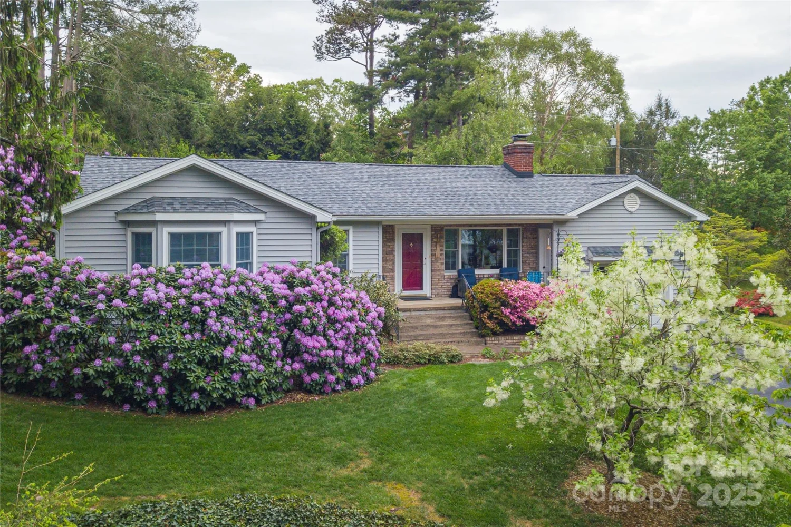917 w chapel roadAsheville, NC 28803
917 w chapel roadAsheville, NC 28803
Description
Welcome home! This fully renovated 4-bedroom, 2-bathroom raised ranch is nestled on an oversized lot (0.45+/- acres). Featuring an open living area with high-end kitchen features, this house is ready for its next loving owner! Enjoy modern upgrades including a fenced yard, energy-efficient windows, and gas appliances—including a gas stove, gas water heater, and gas log fireplace. The fully fenced-in front yard is perfect for pets or play, and the large level backyard may be ideal for a future Accessory Dwelling Unit (ADU). This home is perfectly located just a few minutes south of downtown Asheville and one mile away from popular Hendersonville Road shopping district. Outdoor enthusiasts will love being just 2 miles from the Blue Ridge Parkway, offering quick access to scenic hiking trails, the NC Arboretum, and Bent Creek Recreation Area. Be sure to check out the community garden and park just up the street. Don’t miss this rare blend of charm, location, and opportunity!
Property Details for 917 W Chapel Road
- Subdivision ComplexGay Green
- Architectural StyleRanch
- Parking FeaturesDriveway, Parking Space(s)
- Property AttachedNo
LISTING UPDATED:
- StatusActive
- MLS #CAR4243599
- Days on Site108
- MLS TypeResidential
- Year Built1979
- CountryBuncombe
LISTING UPDATED:
- StatusActive
- MLS #CAR4243599
- Days on Site108
- MLS TypeResidential
- Year Built1979
- CountryBuncombe
Building Information for 917 W Chapel Road
- StoriesOne
- Year Built1979
- Lot Size0.0000 Acres
Payment Calculator
Term
Interest
Home Price
Down Payment
The Payment Calculator is for illustrative purposes only. Read More
Property Information for 917 W Chapel Road
Summary
Location and General Information
- Directions: Take Hendersonville Road southbound. Turn left onto West Chapel Road, and the house will be the 3rd home on the left. Turn just past the privacy fence on the left.
- View: Mountain(s)
- Coordinates: 35.55004078,-82.53399624
School Information
- Elementary School: Estes/Koontz
- Middle School: Valley Springs
- High School: T.C. Roberson
Taxes and HOA Information
- Parcel Number: 9647-93-0815-00000
- Tax Legal Description: DEED DATE: 2023-01-18 DEED: 6290-1209 SUBDIV: GAY GREEN BLOCK: 6 LOT: 14 PLAT: 0154-0019
Virtual Tour
Parking
- Open Parking: Yes
Interior and Exterior Features
Interior Features
- Cooling: Ceiling Fan(s), Heat Pump
- Heating: Baseboard, Heat Pump
- Appliances: Dishwasher, Gas Range, Refrigerator
- Basement: Exterior Entry, Interior Entry, Partially Finished, Storage Space
- Fireplace Features: Gas Log, Living Room
- Flooring: Concrete, Laminate, Tile
- Interior Features: Breakfast Bar, Entrance Foyer, Kitchen Island, Open Floorplan, Storage, Walk-In Closet(s)
- Levels/Stories: One
- Window Features: Insulated Window(s)
- Foundation: Basement
- Bathrooms Total Integer: 2
Exterior Features
- Construction Materials: Stone, Wood
- Fencing: Front Yard, Privacy, Wood
- Patio And Porch Features: Covered, Deck, Front Porch
- Pool Features: None
- Road Surface Type: Gravel, Paved
- Roof Type: Shingle
- Laundry Features: In Basement
- Pool Private: No
Property
Utilities
- Sewer: Public Sewer
- Water Source: City
Property and Assessments
- Home Warranty: No
Green Features
Lot Information
- Above Grade Finished Area: 1255
- Lot Features: Cleared, Green Area, Level, Wooded, Views
Rental
Rent Information
- Land Lease: No
Public Records for 917 W Chapel Road
Home Facts
- Beds4
- Baths2
- Above Grade Finished1,255 SqFt
- Below Grade Finished478 SqFt
- StoriesOne
- Lot Size0.0000 Acres
- StyleSingle Family Residence
- Year Built1979
- APN9647-93-0815-00000
- CountyBuncombe
- ZoningRS8


