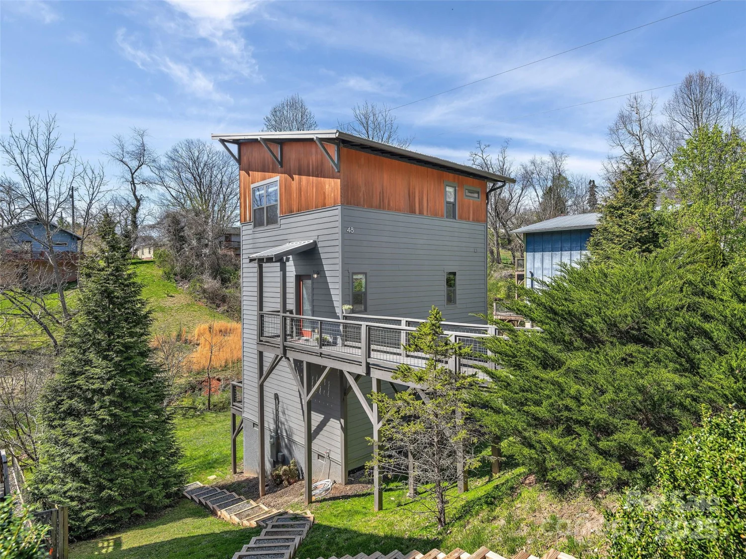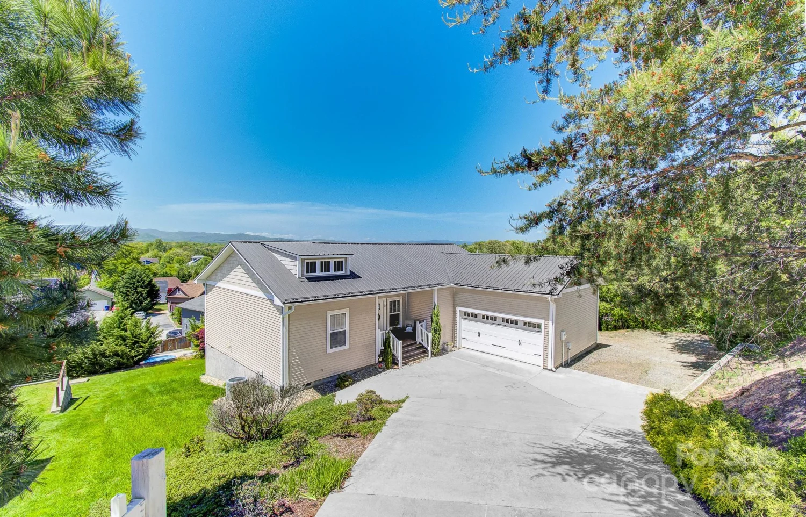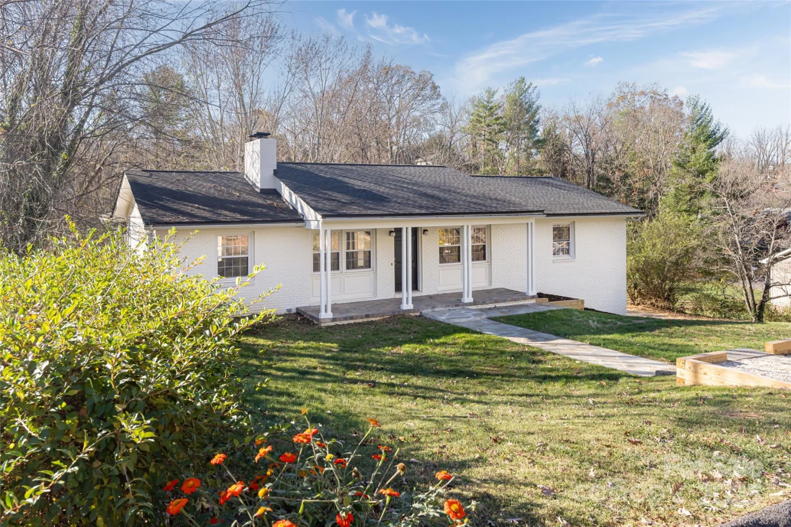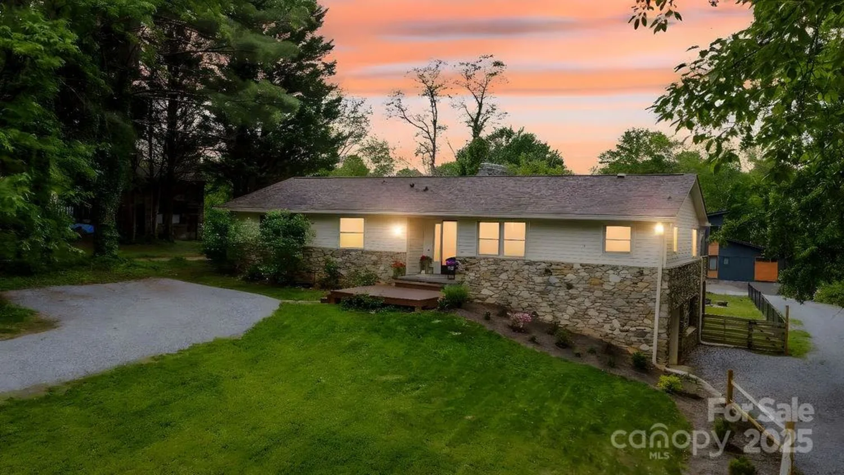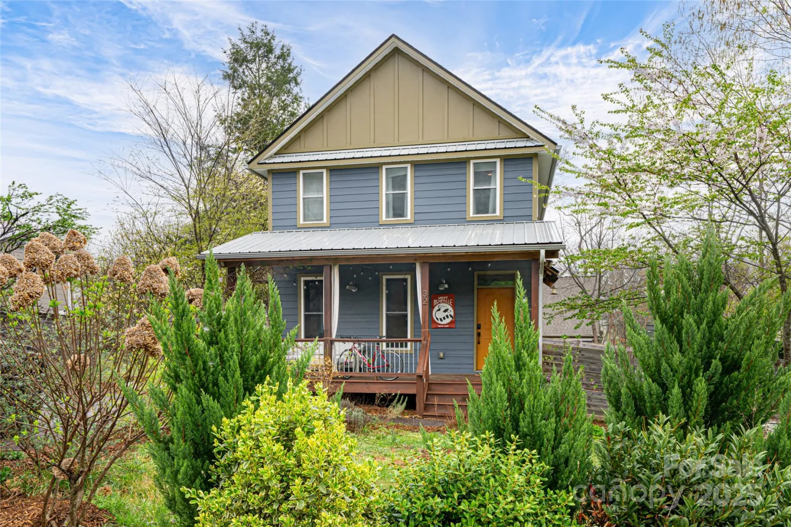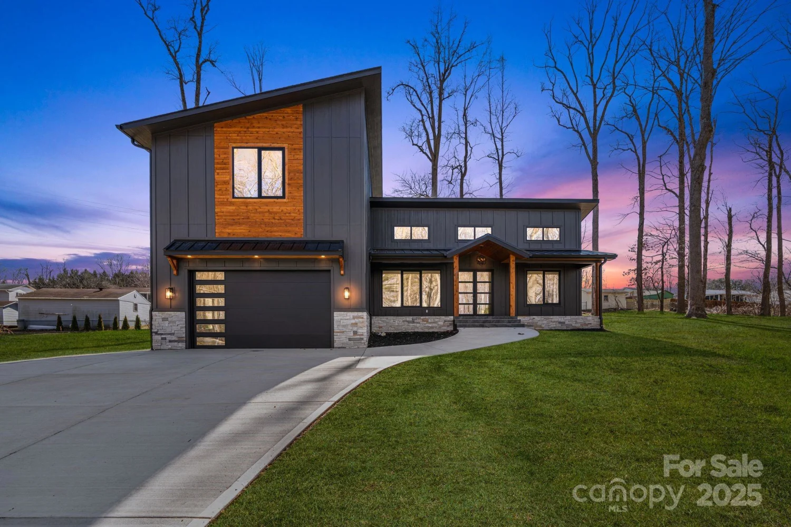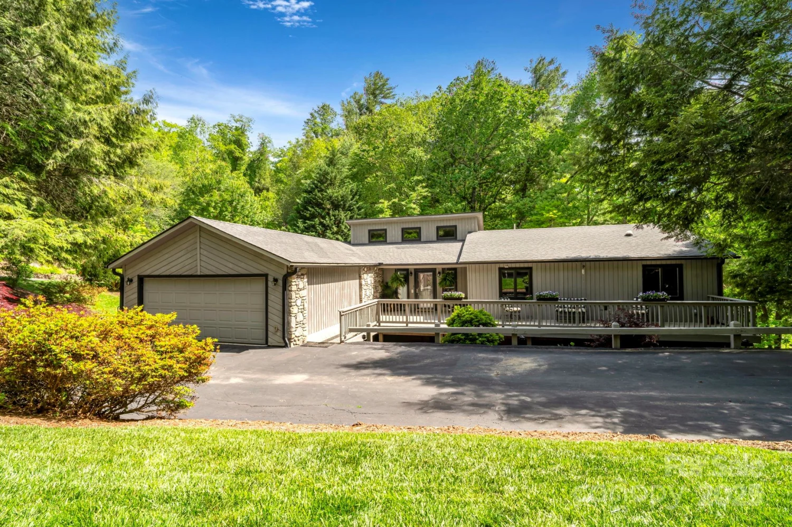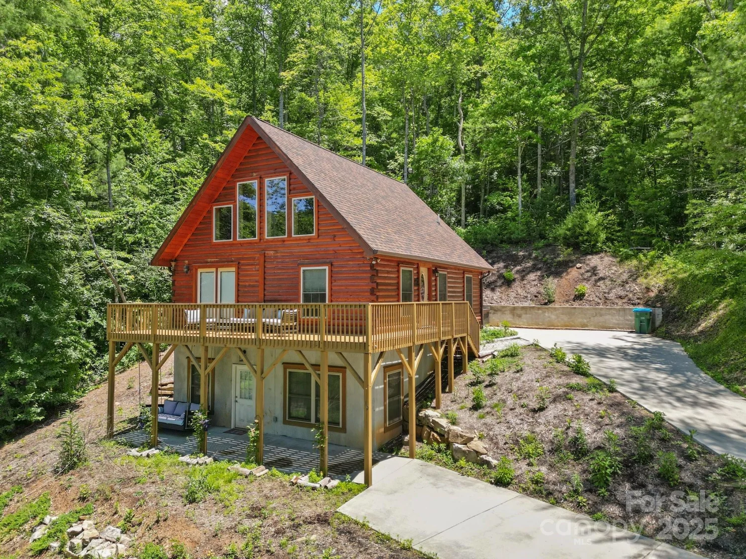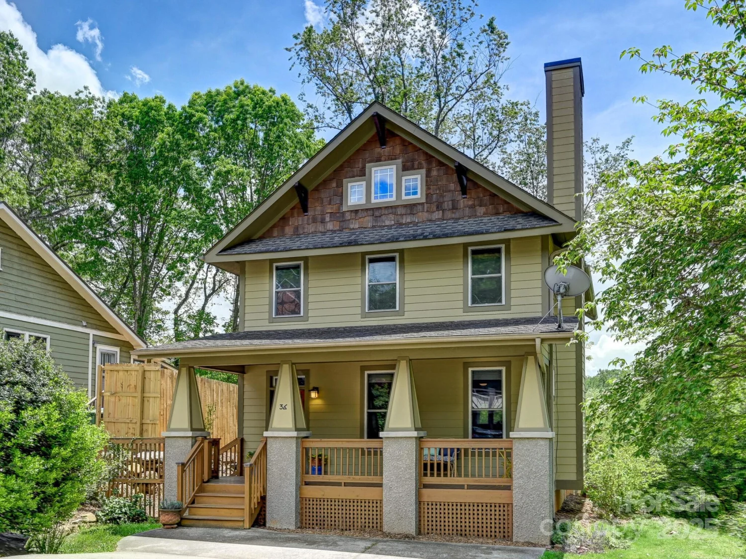111 glen falls roadAsheville, NC 28804
111 glen falls roadAsheville, NC 28804
Description
Charming one-level cottage located in the highly sought-after Lake View Park, just steps from the scenic Beaver Lake trails where you can enjoy strolls, kayaking, or picnics. Surrounded by beautifully established landscaping that bursts into vibrant colors across multiple seasons, this timeless home welcomes you with its bright, open layout, large windows, and gleaming hardwood floors. Cozy fireplaces warm both the living room and the comfortable family room, creating an atmosphere perfect for relaxing. Step outside to a truly breathtaking backyard retreat featuring a serene pond with the soothing sound of trickling water, tons of bird watching, a charming pergola draped in coral honeysuckle, a custom-built garden shed perfect for storage or hobbies, and an expansive patio — ideal for hosting gatherings. This home is both functional and full of character, offering a rare blend of comfort, beauty, and convenience in one of Asheville’s most cherished communities.
Property Details for 111 Glen Falls Road
- Subdivision ComplexLakeview Park
- Architectural StyleCottage
- Num Of Garage Spaces1
- Parking FeaturesDriveway, Attached Garage
- Property AttachedNo
LISTING UPDATED:
- StatusActive Under Contract
- MLS #CAR4254559
- Days on Site2
- HOA Fees$415 / year
- MLS TypeResidential
- Year Built1952
- CountryBuncombe
LISTING UPDATED:
- StatusActive Under Contract
- MLS #CAR4254559
- Days on Site2
- HOA Fees$415 / year
- MLS TypeResidential
- Year Built1952
- CountryBuncombe
Building Information for 111 Glen Falls Road
- StoriesOne
- Year Built1952
- Lot Size0.0000 Acres
Payment Calculator
Term
Interest
Home Price
Down Payment
The Payment Calculator is for illustrative purposes only. Read More
Property Information for 111 Glen Falls Road
Summary
Location and General Information
- Directions: Lakeshore to Glen Falls Road, house is on the left
- Coordinates: 35.632682,-82.569185
School Information
- Elementary School: Asheville City
- Middle School: Asheville
- High School: Asheville
Taxes and HOA Information
- Parcel Number: 9730-94-6255
- Tax Legal Description: DEED DATE: 09/25/1996 DEED: 1927-0043 SUBDIV: LAKEVIEW PARK BLOCK: O LOT: 510 SECTION: PLAT: 0004-0140
Virtual Tour
Parking
- Open Parking: Yes
Interior and Exterior Features
Interior Features
- Cooling: Heat Pump
- Heating: Natural Gas
- Appliances: Dishwasher, Disposal, Gas Range, Gas Water Heater, Microwave, Refrigerator with Ice Maker, Tankless Water Heater, Washer/Dryer
- Fireplace Features: Family Room, Living Room
- Flooring: Carpet, Tile, Wood
- Interior Features: Cable Prewire, Pantry
- Levels/Stories: One
- Window Features: Insulated Window(s), Window Treatments
- Foundation: Crawl Space
- Total Half Baths: 1
- Bathrooms Total Integer: 3
Exterior Features
- Construction Materials: Brick Partial, Vinyl
- Fencing: Back Yard, Partial
- Patio And Porch Features: Front Porch, Patio
- Pool Features: None
- Road Surface Type: Asphalt, Paved
- Roof Type: Shingle
- Security Features: Carbon Monoxide Detector(s), Smoke Detector(s)
- Laundry Features: Gas Dryer Hookup, Laundry Room, Main Level
- Pool Private: No
- Other Structures: Shed(s)
Property
Utilities
- Sewer: Public Sewer
- Utilities: Cable Connected, Electricity Connected, Natural Gas, Underground Power Lines
- Water Source: City
Property and Assessments
- Home Warranty: No
Green Features
Lot Information
- Above Grade Finished Area: 1569
- Lot Features: Cleared
Rental
Rent Information
- Land Lease: No
Public Records for 111 Glen Falls Road
Home Facts
- Beds3
- Baths2
- Above Grade Finished1,569 SqFt
- StoriesOne
- Lot Size0.0000 Acres
- StyleSingle Family Residence
- Year Built1952
- APN9730-94-6255
- CountyBuncombe
- ZoningRS4


