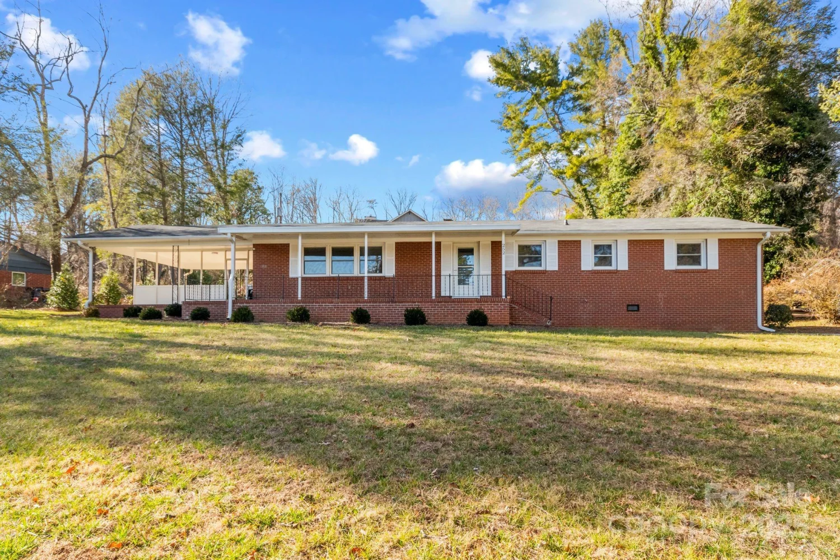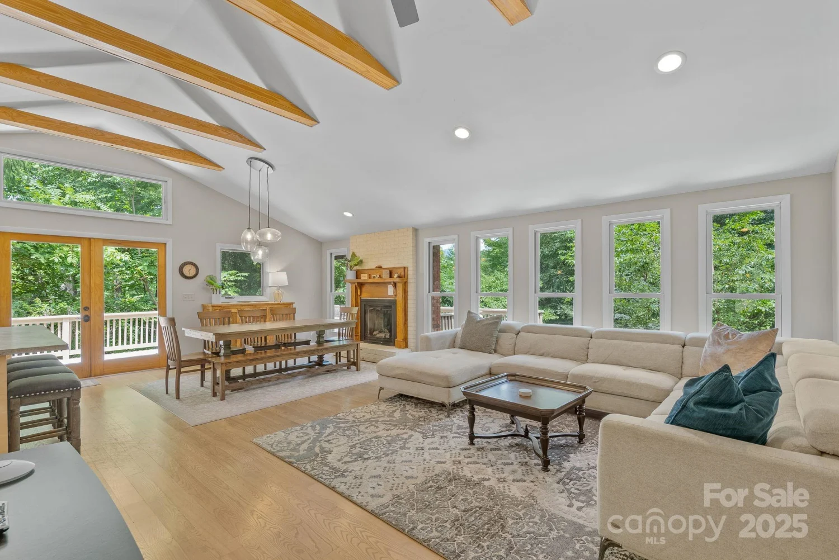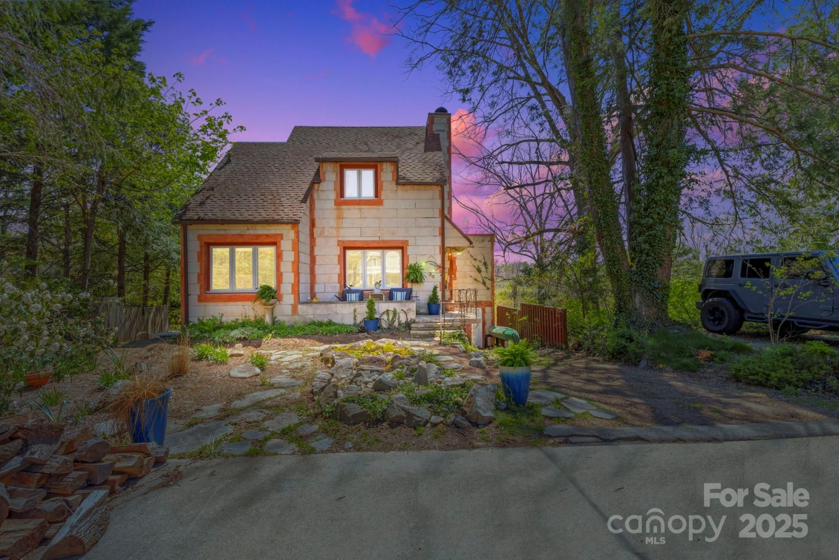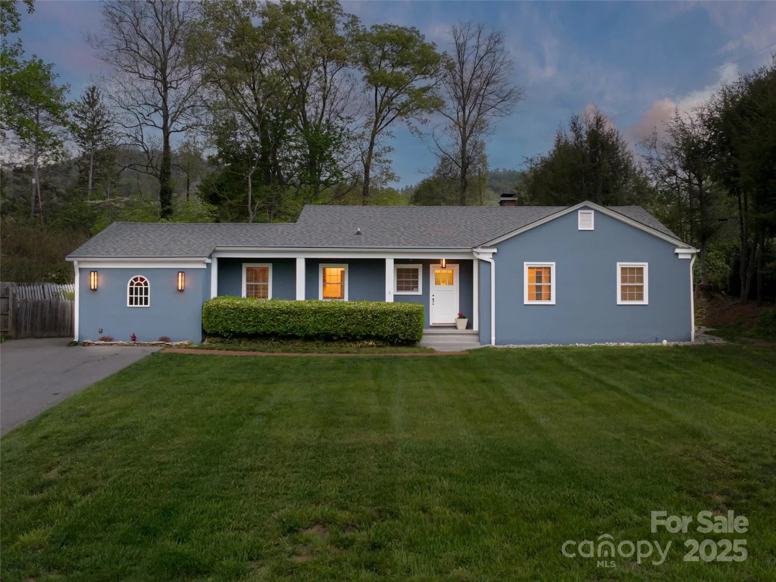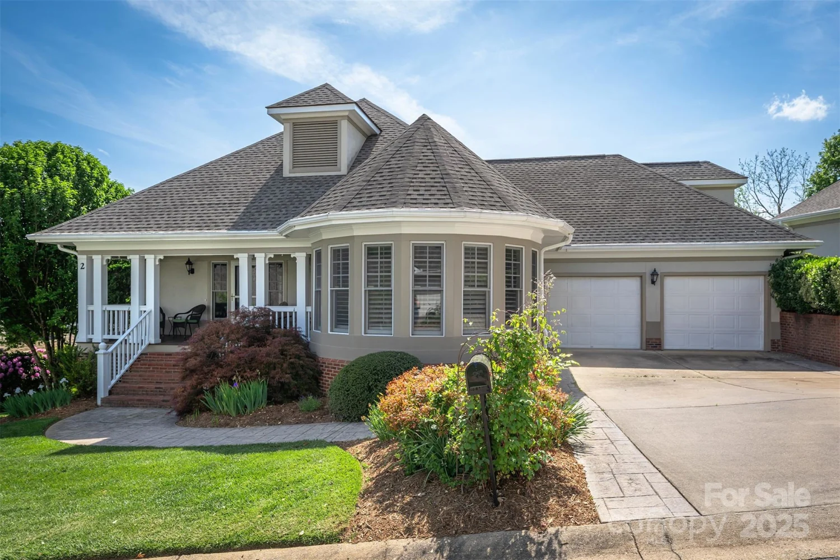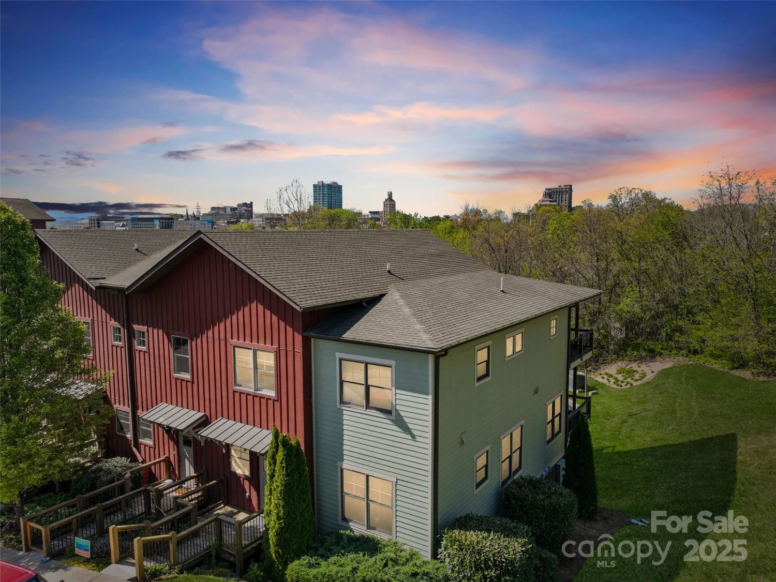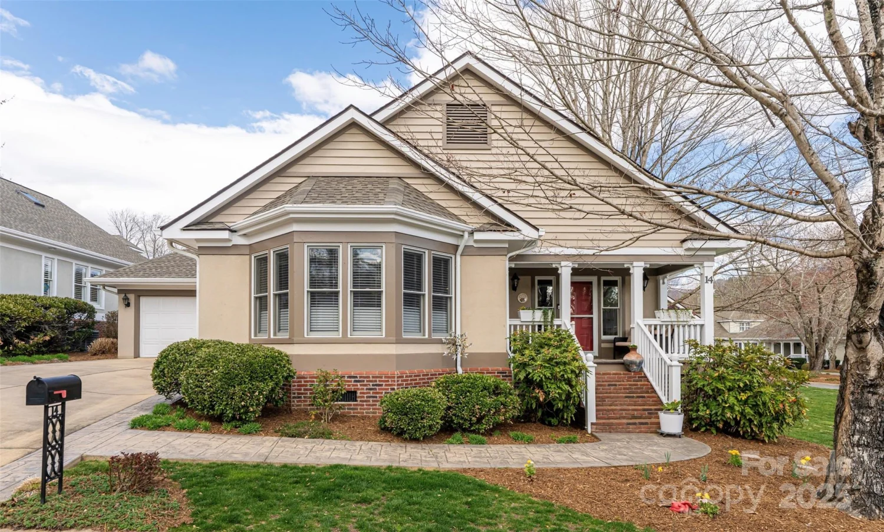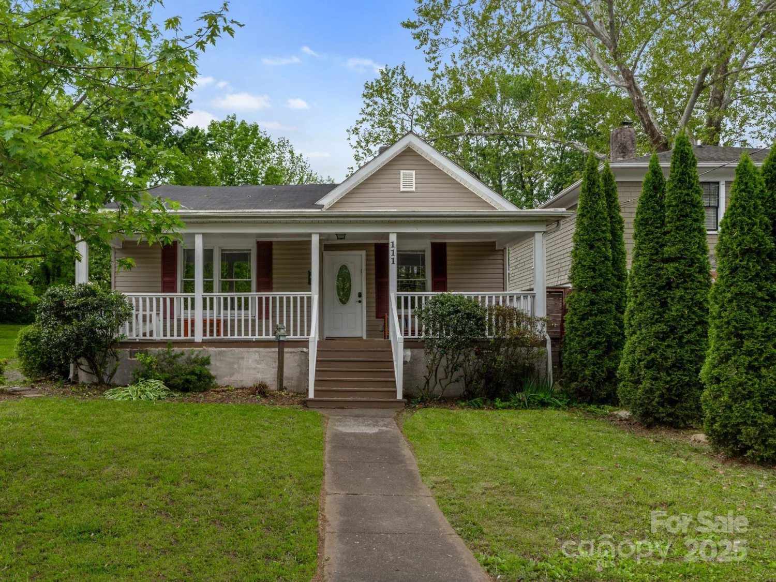36 richie streetAsheville, NC 28801
36 richie streetAsheville, NC 28801
Description
Healthy-Built/Energy Star certified Craftsman home, located in the highly desirable Montford Area. Property is on a corner lot next to city owned land that leads down to the community center and park. Built by green builder Greencraft. A short distance to downtown Asheville and in a quiet section of Montford with little traffic. Enjoy open living and tall ceilings. Kitchen has custom cabinets and lots of storage. There is a heated enclosed porch/sunroom off kitchen with large windows overlooking a large private fenced backyard. Wood-burning fireplace with a marble tile surround and reclaimed mantle. Hardwood floors throughout. Off Street parking. Fresh interior coat of paint. Relax in the rocking chair covered front porch or the enclosed back sunroom with plenty of light. This home is the perfect blend of Comfort, style and Location. Enjoy the lifestyle of Montford!
Property Details for 36 Richie Street
- Subdivision ComplexMontford
- Architectural StyleArts and Crafts
- Parking FeaturesDriveway
- Property AttachedNo
LISTING UPDATED:
- StatusActive
- MLS #CAR4248014
- Days on Site8
- MLS TypeResidential
- Year Built2008
- CountryBuncombe
LISTING UPDATED:
- StatusActive
- MLS #CAR4248014
- Days on Site8
- MLS TypeResidential
- Year Built2008
- CountryBuncombe
Building Information for 36 Richie Street
- StoriesTwo
- Year Built2008
- Lot Size0.0000 Acres
Payment Calculator
Term
Interest
Home Price
Down Payment
The Payment Calculator is for illustrative purposes only. Read More
Property Information for 36 Richie Street
Summary
Location and General Information
- Directions: Take exit 4C toward Montford Avenue, then merge onto Cherry Street North. Turn right onto Montford Avenue and continue until you reach West Chestnut Street, where you'll turn left. Continue as West Chestnut Street becomes Gay Street, then turn right onto Madison Street. Finally, turn left onto Richie Street. G-Maps Link: https://maps.app.goo.gl/nKBBpTnQ9SBaJZGs9 Home is located at the corner of Richie and Jane Street
- View: City
- Coordinates: 35.601463,-82.567641
School Information
- Elementary School: Unspecified
- Middle School: Unspecified
- High School: Unspecified
Taxes and HOA Information
- Parcel Number: 9639-92-7808-00000
- Tax Legal Description: See Deed Book 4569 Page 378
Virtual Tour
Parking
- Open Parking: Yes
Interior and Exterior Features
Interior Features
- Cooling: Central Air
- Heating: Heat Pump
- Appliances: Dishwasher, Disposal, Dryer, Dual Flush Toilets, Electric Range, Refrigerator, Washer/Dryer
- Fireplace Features: Wood Burning
- Flooring: Tile, Wood
- Interior Features: Breakfast Bar, Open Floorplan, Pantry, Walk-In Pantry
- Levels/Stories: Two
- Foundation: Crawl Space
- Total Half Baths: 1
- Bathrooms Total Integer: 3
Exterior Features
- Construction Materials: Cedar Shake, Hard Stucco, Hardboard Siding, Wood
- Fencing: Back Yard, Privacy, Wood
- Patio And Porch Features: Front Porch, Rear Porch
- Pool Features: None
- Road Surface Type: Concrete, Paved
- Roof Type: Shingle
- Laundry Features: Main Level
- Pool Private: No
Property
Utilities
- Sewer: Public Sewer
- Utilities: Cable Connected
- Water Source: City
Property and Assessments
- Home Warranty: No
Green Features
Lot Information
- Above Grade Finished Area: 1890
- Lot Features: Corner Lot, Open Lot
Rental
Rent Information
- Land Lease: No
Public Records for 36 Richie Street
Home Facts
- Beds3
- Baths2
- Above Grade Finished1,890 SqFt
- StoriesTwo
- Lot Size0.0000 Acres
- StyleSingle Family Residence
- Year Built2008
- APN9639-92-7808-00000
- CountyBuncombe
- ZoningRS8





