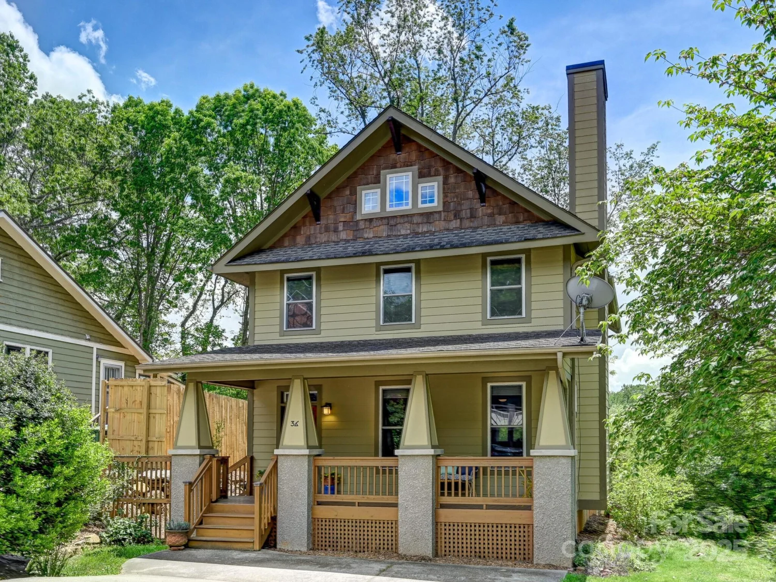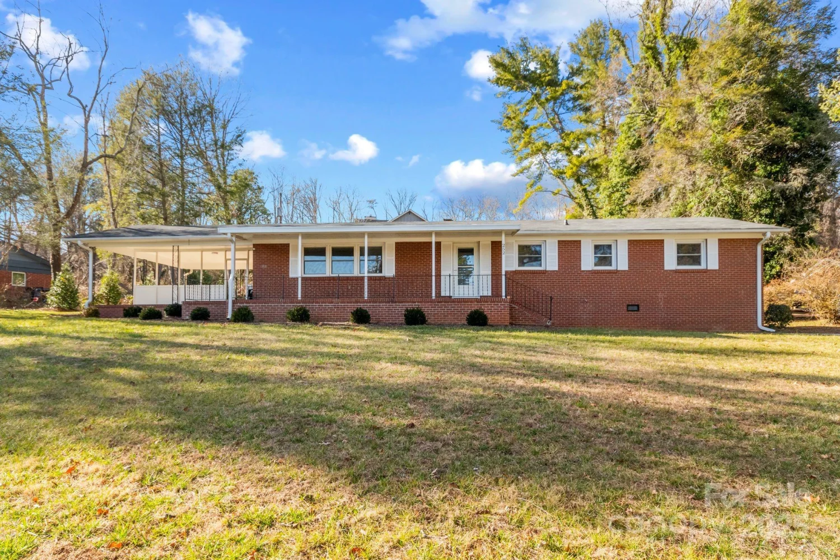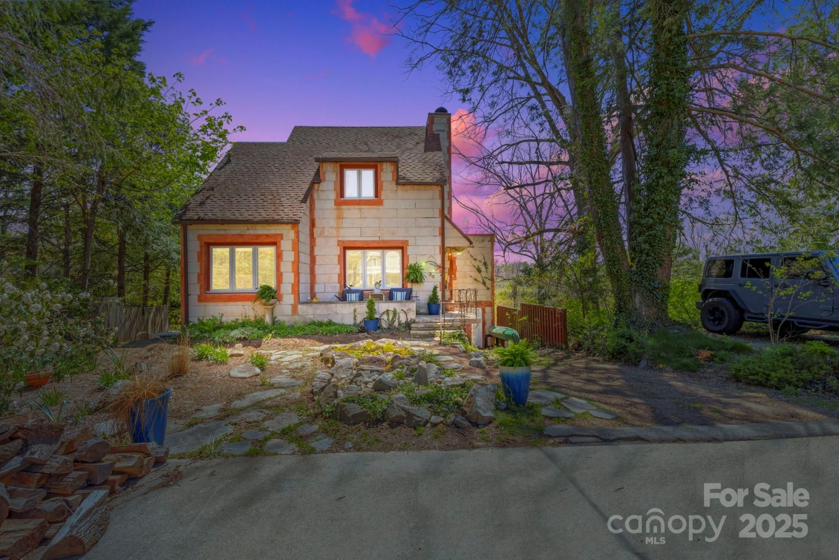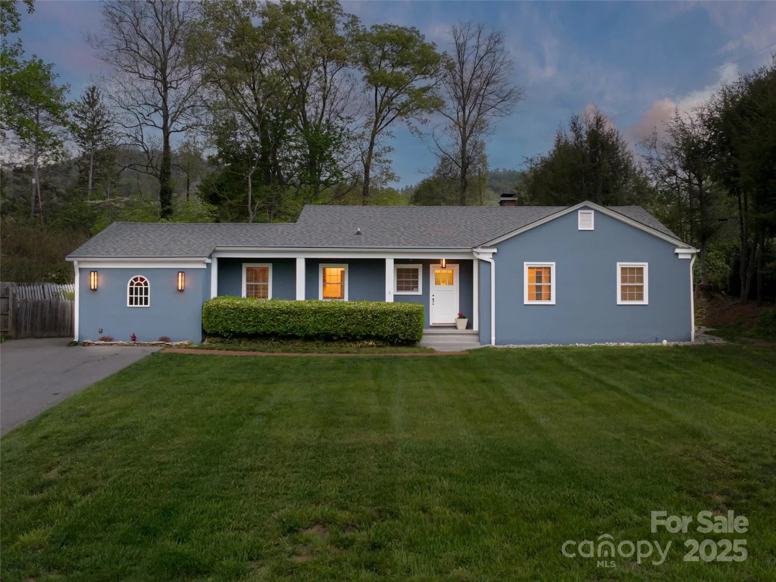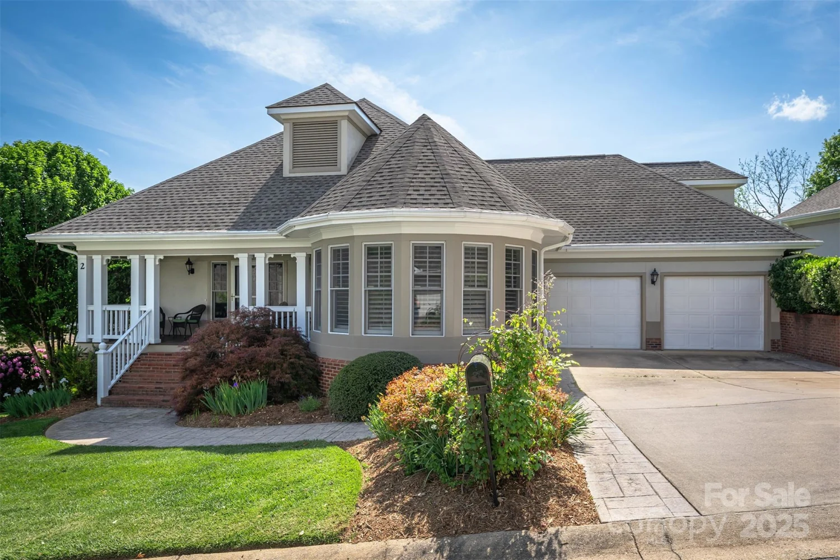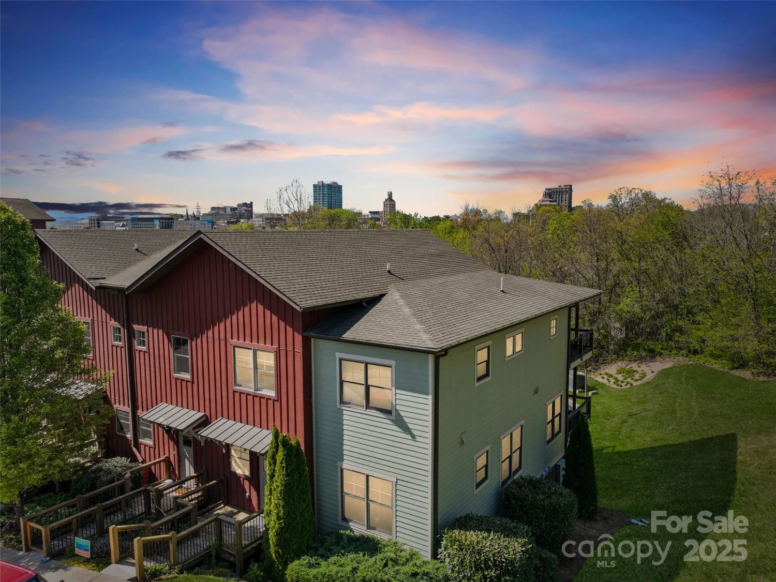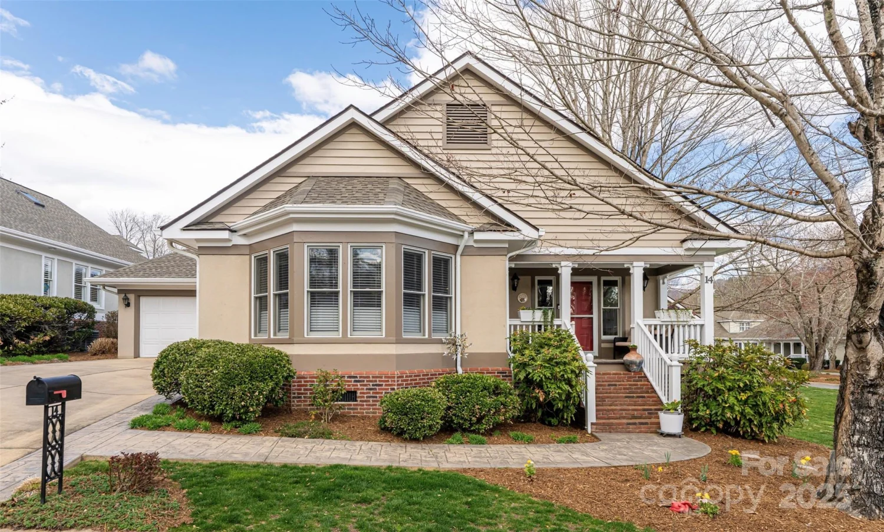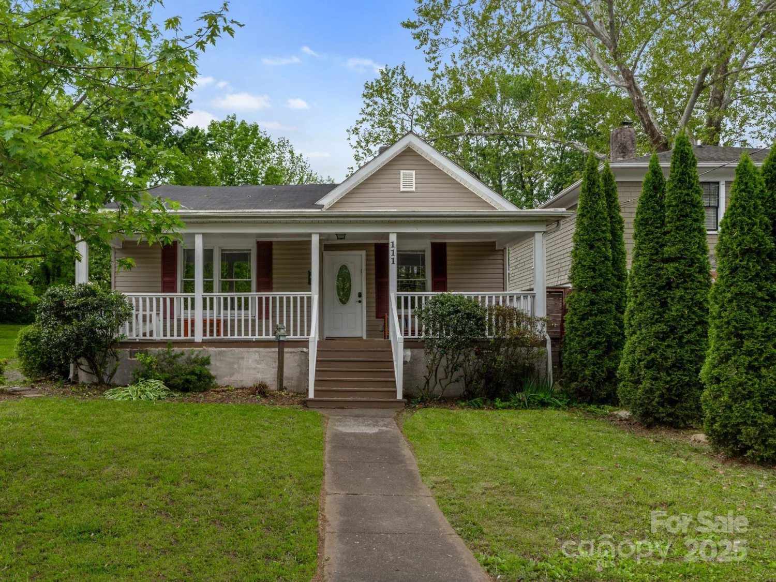55 springwood driveAsheville, NC 28805
55 springwood driveAsheville, NC 28805
Description
Blending modern comfort with natural beauty, this one-of-a-kind property features a beautiful home and unique private surroundings! The spacious updated kitchen and sunlit dining/living areas are perfect for entertaining or unwinding. The main level offers a large primary bedroom and ensuite bath, two additional bedrooms, and another full bath. The lower level includes a fully equipped apartment with separate inside and exterior access—ideal for income, kids, or guests—with a 2nd kitchen, 2nd laundry, bath, living/bedroom area, and a huge flex space. Step onto the elevated decks to savor winter views and enjoy peaceful surroundings, before strolling down the rhododendron-lined trail to the Swannanoa River. Just 15 min to Asheville and 5 min to the Parkway, this home is near everything yet outside of the hustle and bustle. Safely perched above the river and untouched by Helene. Furnishings neg. Seller is a realtor. MULTIPLE OFFERS RECEIVED! Highest and Best by 12pm 5/2.
Property Details for 55 Springwood Drive
- Subdivision ComplexBotany Woods
- Architectural StyleRanch
- ExteriorFire Pit
- Parking FeaturesDriveway
- Property AttachedNo
- Waterfront FeaturesOther - See Remarks
LISTING UPDATED:
- StatusActive Under Contract
- MLS #CAR4247278
- Days on Site16
- MLS TypeResidential
- Year Built1971
- CountryBuncombe
LISTING UPDATED:
- StatusActive Under Contract
- MLS #CAR4247278
- Days on Site16
- MLS TypeResidential
- Year Built1971
- CountryBuncombe
Building Information for 55 Springwood Drive
- StoriesOne
- Year Built1971
- Lot Size0.0000 Acres
Payment Calculator
Term
Interest
Home Price
Down Payment
The Payment Calculator is for illustrative purposes only. Read More
Property Information for 55 Springwood Drive
Summary
Location and General Information
- Directions: 70-E to left on Riceville Road, right on Old Farm School Rd. Cross Lower Grassy Branch to Botany Drive, left on Springwood to cul-de-sac.
- Coordinates: 35.604653,-82.469771
School Information
- Elementary School: Unspecified
- Middle School: Unspecified
- High School: Unspecified
Taxes and HOA Information
- Parcel Number: 9669-83-8013-00000
- Tax Legal Description: DEED DATE:01/08/2024 DEED:6367/1661 SUBDIV:BOTANY WOODS LOT:71 SECTION:2 PLAT:0036-0009
Virtual Tour
Parking
- Open Parking: No
Interior and Exterior Features
Interior Features
- Cooling: Ceiling Fan(s), Central Air, Heat Pump
- Heating: Baseboard, Ductless, Electric, Forced Air, Heat Pump, Natural Gas
- Appliances: Dishwasher, Dryer, Electric Water Heater, Gas Oven, Gas Range, Microwave, Refrigerator, Washer
- Basement: Apartment, Daylight, Exterior Entry, Finished, Interior Entry, Walk-Out Access, Walk-Up Access
- Fireplace Features: Gas Log, Wood Burning
- Levels/Stories: One
- Foundation: Basement
- Bathrooms Total Integer: 3
Exterior Features
- Construction Materials: Wood
- Patio And Porch Features: Deck, Rear Porch, Side Porch
- Pool Features: None
- Road Surface Type: Concrete, Gravel, Paved
- Roof Type: Shingle
- Laundry Features: In Basement, Utility Room, Main Level
- Pool Private: No
- Other Structures: Shed(s)
Property
Utilities
- Sewer: Septic Installed
- Water Source: City
Property and Assessments
- Home Warranty: No
Green Features
Lot Information
- Above Grade Finished Area: 1626
- Lot Features: Cul-De-Sac, Private, River Front, Sloped, Wooded, Views, Waterfront
- Waterfront Footage: Other - See Remarks
Rental
Rent Information
- Land Lease: No
Public Records for 55 Springwood Drive
Home Facts
- Beds4
- Baths3
- Above Grade Finished1,626 SqFt
- Below Grade Finished1,330 SqFt
- StoriesOne
- Lot Size0.0000 Acres
- StyleSingle Family Residence
- Year Built1971
- APN9669-83-8013-00000
- CountyBuncombe





