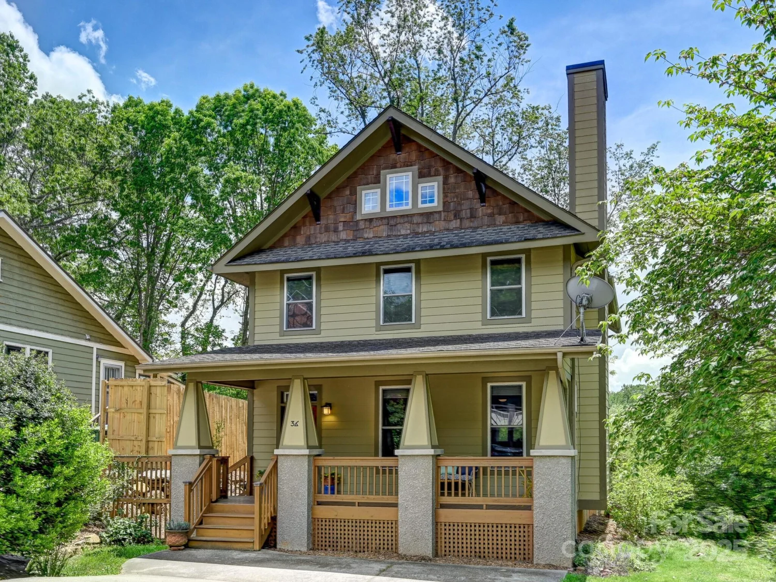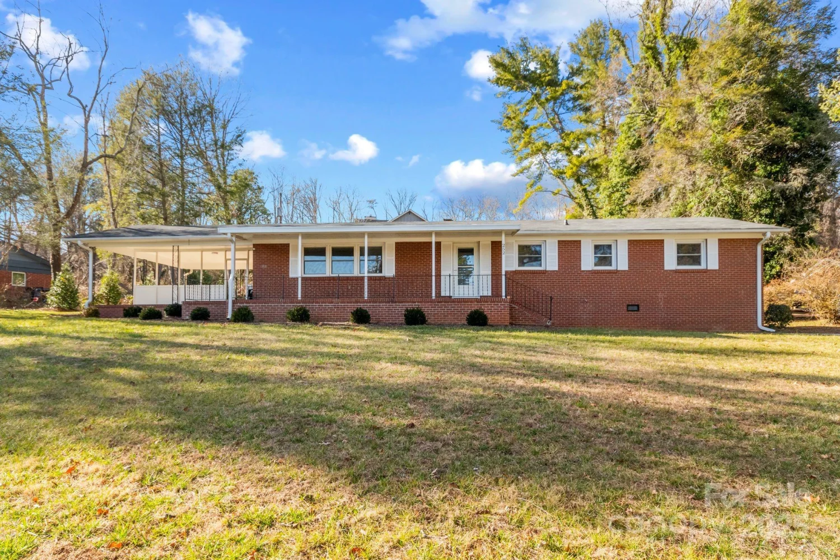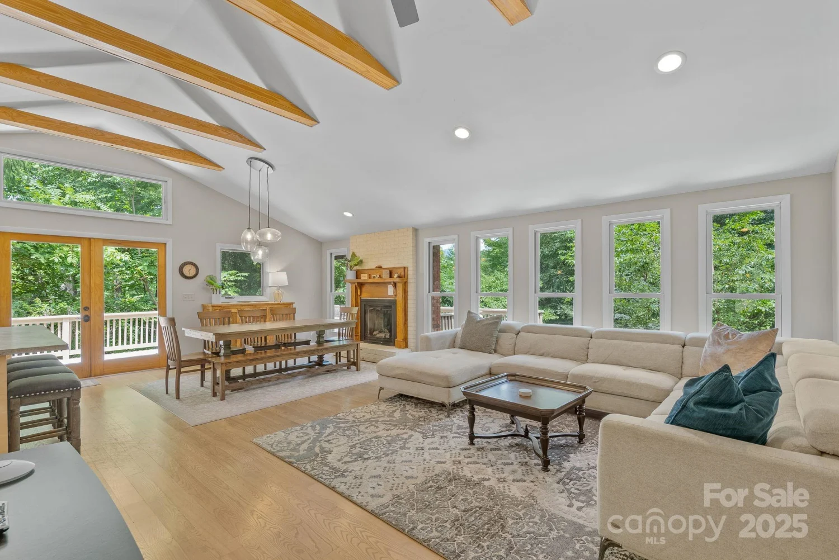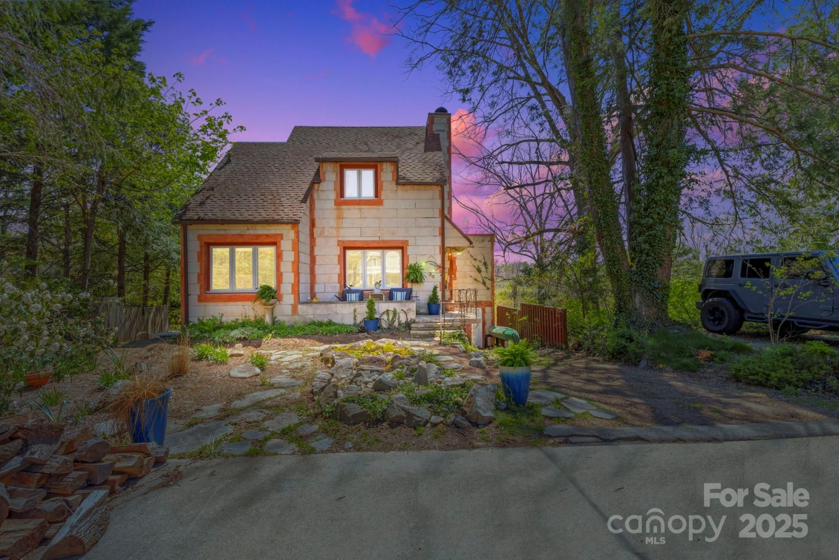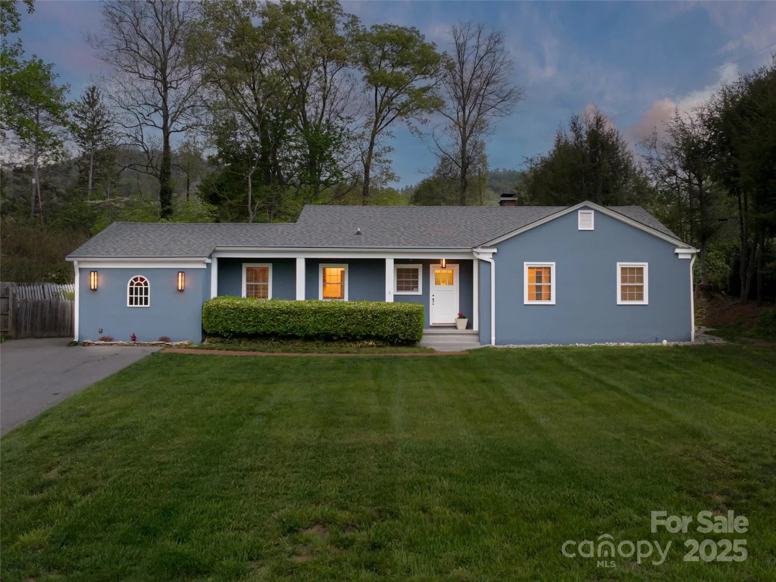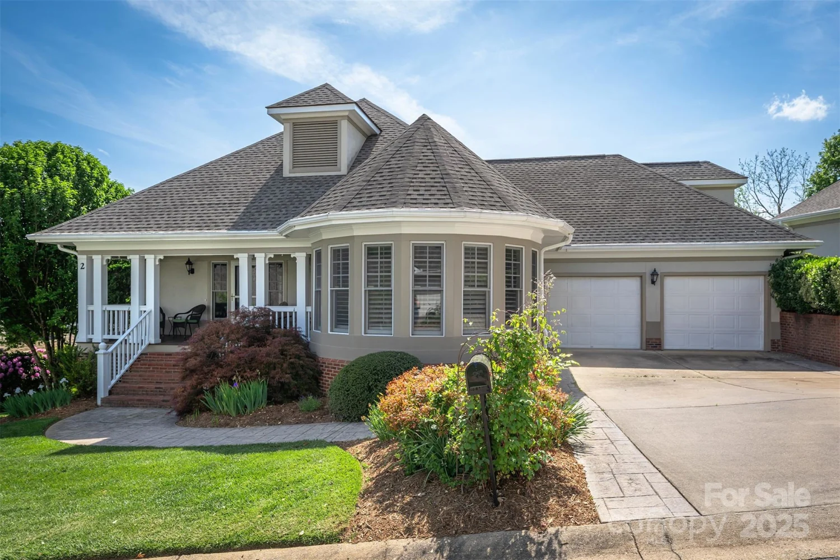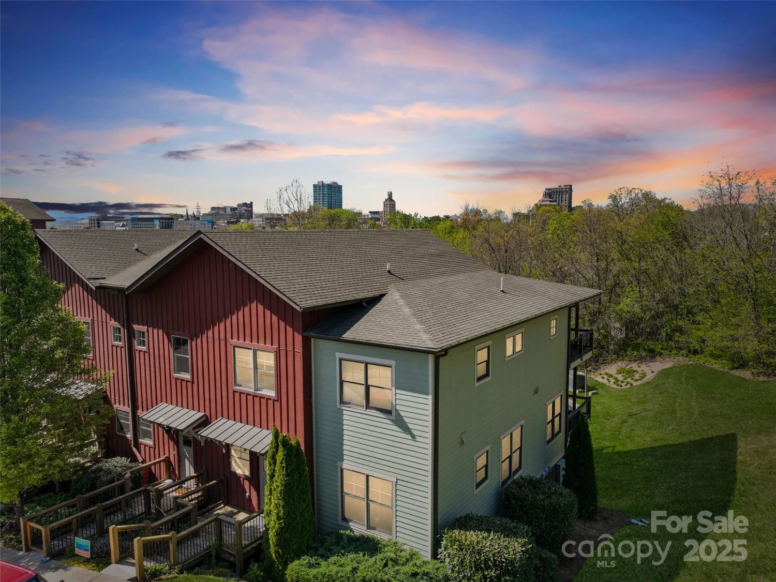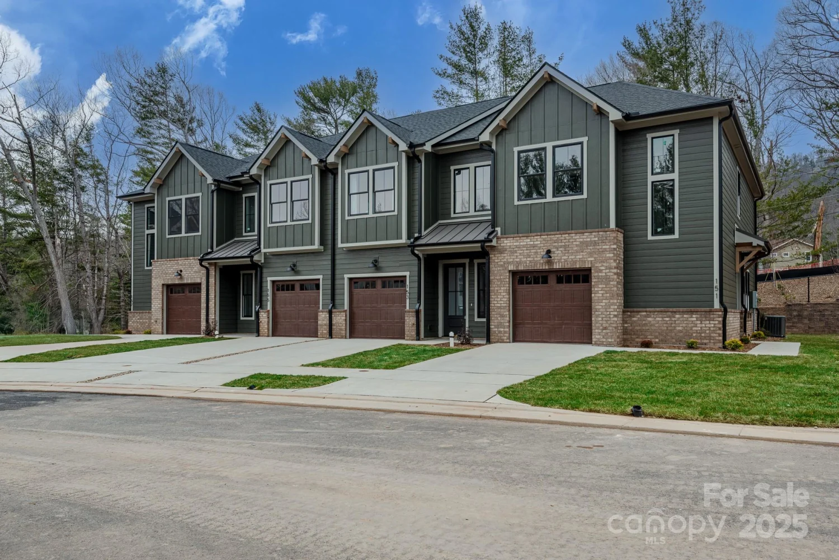14 creekside wayAsheville, NC 28804
14 creekside wayAsheville, NC 28804
Description
Beautifully maintained home in a highly desirable neighborhood of North Asheville. Very short distance to Asheville Country Club, restaurants, shopping, downtown Asheville, and The Omni Grove Park Inn. Bright and airy stand-alone home in one of the few 55+ communities of Asheville. Beautiful landscaping and stream within and bordering the community. Home is located on a corner lot with plenty of green space. Primary bedroom/bath and additional bedroom and full bath on the main level. Third bedroom with private bath located on upper level. Newer kitchen appliances, counter tops, and flooring throughout the home. Many updates/upgrades throughout. Enjoy your morning coffee and cold evening beverage from the private screened porch in the back of the home, or watch the neighbors from the welcoming covered front porch. The community has a great clubhouse that is available for social events, and can be reserved for private functions. CABLE & INTERNET included through the HOA.
Property Details for 14 Creekside Way
- Subdivision ComplexCreekside
- Architectural StyleCottage
- ExteriorLawn Maintenance
- Num Of Garage Spaces2
- Parking FeaturesDriveway, Attached Garage
- Property AttachedNo
LISTING UPDATED:
- StatusActive
- MLS #CAR4238265
- Days on Site40
- HOA Fees$575 / month
- MLS TypeResidential
- Year Built1998
- CountryBuncombe
LISTING UPDATED:
- StatusActive
- MLS #CAR4238265
- Days on Site40
- HOA Fees$575 / month
- MLS TypeResidential
- Year Built1998
- CountryBuncombe
Building Information for 14 Creekside Way
- StoriesOne and One Half
- Year Built1998
- Lot Size0.0000 Acres
Payment Calculator
Term
Interest
Home Price
Down Payment
The Payment Calculator is for illustrative purposes only. Read More
Property Information for 14 Creekside Way
Summary
Location and General Information
- Community Features: Fifty Five and Older
- Directions: Merrimon Avenue to Beaverdam Rd, Left on Elk Mountain Scenic HWY for 1/2 mile. Right on Tsali Trail Right on Creekside.
- Coordinates: 35.638393,-82.546224
School Information
- Elementary School: Unspecified
- Middle School: Unspecified
- High School: Unspecified
Taxes and HOA Information
- Parcel Number: 974066505900000
- Tax Legal Description: DEED DATE:12/03/2020 DEED:5987-1650 SUBDIV:CREEKSIDE LOT:UNIT 14 PLAT:0068-0004
Virtual Tour
Parking
- Open Parking: No
Interior and Exterior Features
Interior Features
- Cooling: Central Air
- Heating: Natural Gas
- Appliances: Dishwasher, Disposal, Electric Oven, Gas Range, Gas Water Heater, Refrigerator with Ice Maker
- Fireplace Features: Family Room, Gas
- Interior Features: Attic Walk In, Built-in Features, Cable Prewire, Garden Tub, Walk-In Closet(s)
- Levels/Stories: One and One Half
- Window Features: Insulated Window(s)
- Foundation: Crawl Space
- Bathrooms Total Integer: 3
Exterior Features
- Construction Materials: Brick Partial, Hard Stucco
- Patio And Porch Features: Covered, Deck, Front Porch, Rear Porch, Screened
- Pool Features: None
- Road Surface Type: Concrete, Paved
- Roof Type: Shingle
- Laundry Features: Main Level
- Pool Private: No
Property
Utilities
- Sewer: Public Sewer
- Utilities: Cable Available, Underground Power Lines
- Water Source: City
Property and Assessments
- Home Warranty: No
Green Features
Lot Information
- Above Grade Finished Area: 1972
- Lot Features: Corner Lot, Level
Rental
Rent Information
- Land Lease: No
Public Records for 14 Creekside Way
Home Facts
- Beds3
- Baths3
- Above Grade Finished1,972 SqFt
- StoriesOne and One Half
- Lot Size0.0000 Acres
- StyleSingle Family Residence
- Year Built1998
- APN974066505900000
- CountyBuncombe
- ZoningRM6





