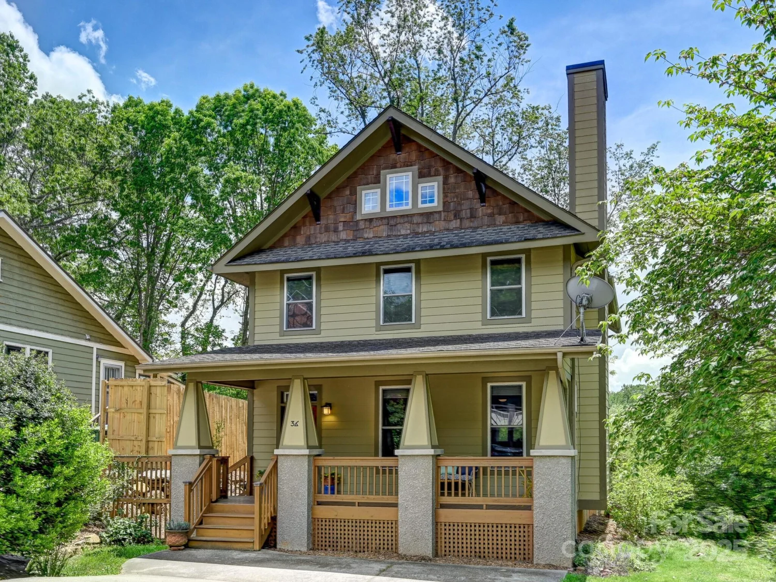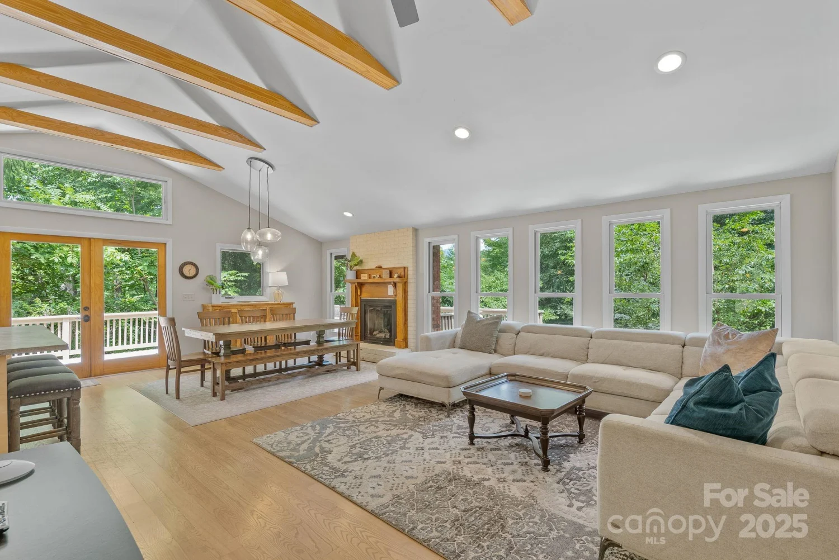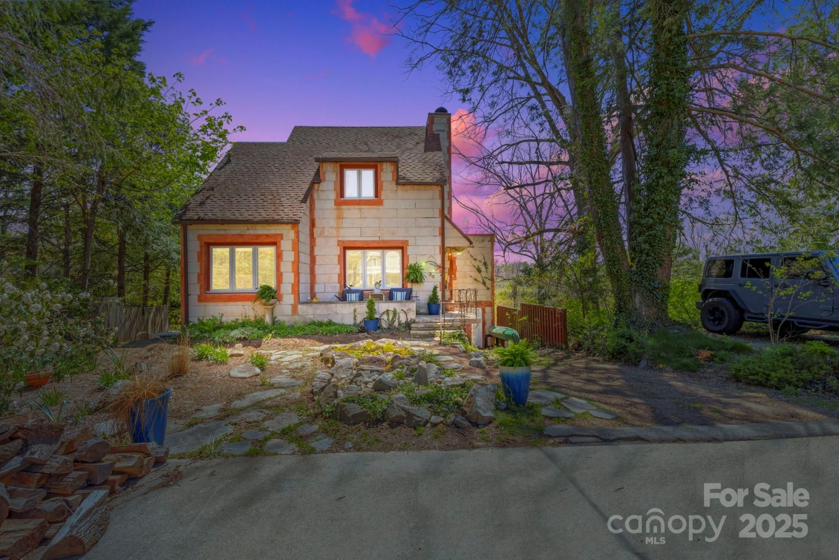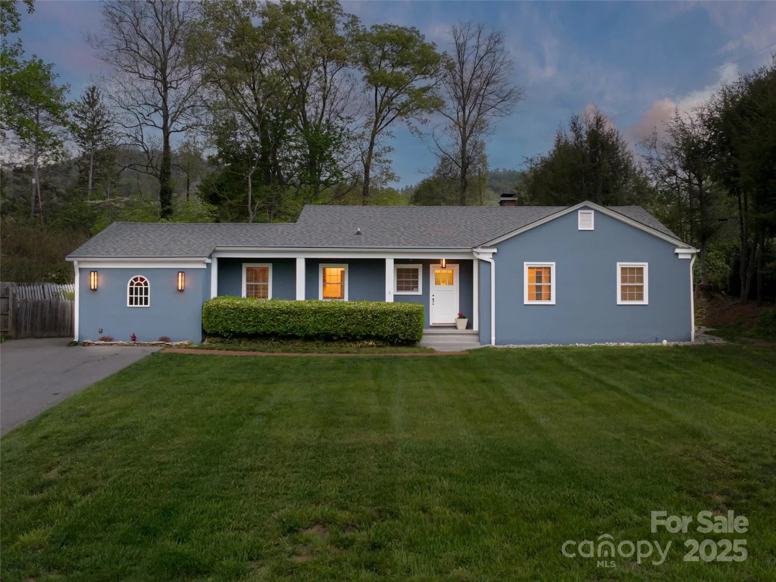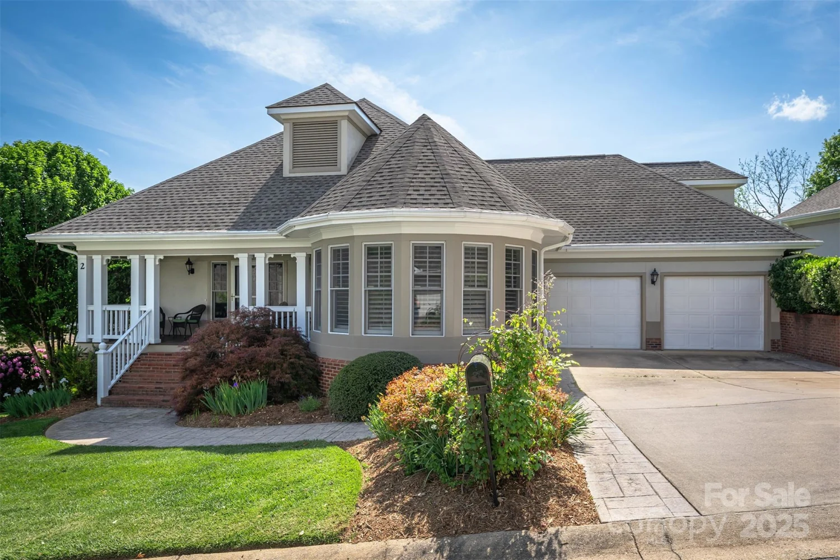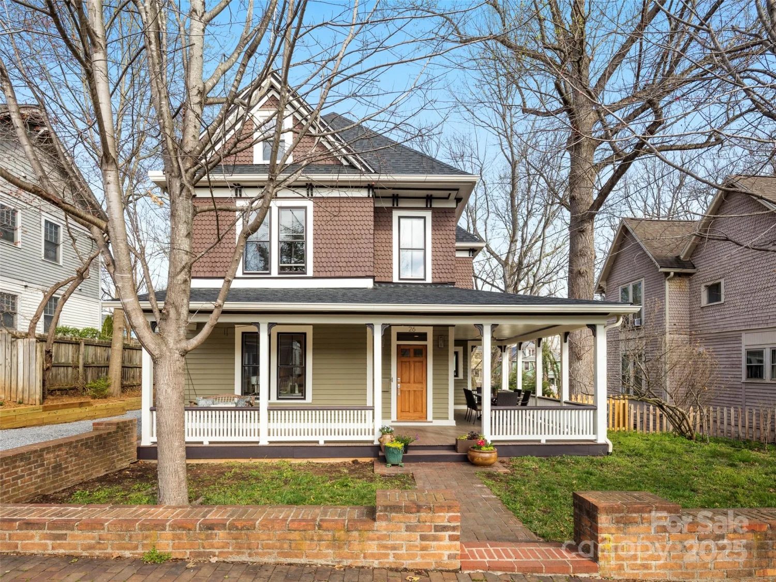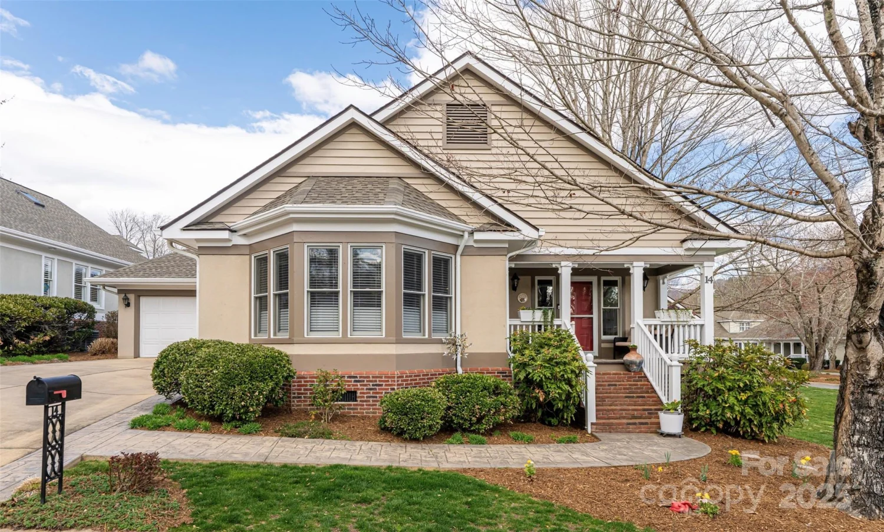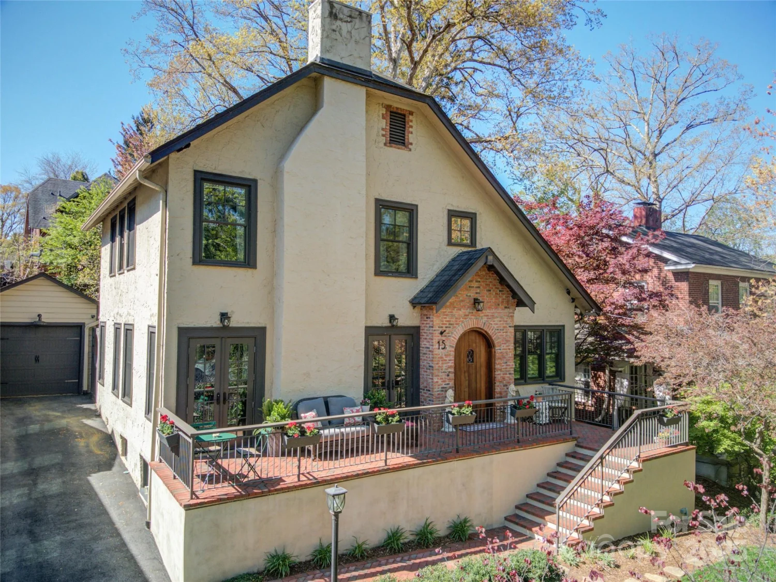200 n skyloft drive 3Asheville, NC 28801
200 n skyloft drive 3Asheville, NC 28801
Description
Enjoy elevated East Downtown living in this light-filled, stylishly updated townhome perched at 2,100’ in a boutique 4-plex just one mile from Pack Square. The 2023-renovated kitchen features a bold green island, stainless appliances, farmhouse sink, and custom lighting, flowing into an open dining/living space with hardwood floors and direct access to a private deck. Take in sweeping mountain views and Asheville’s iconic Art Deco skyline from the comfort of home. Upstairs offers a spacious primary suite with a vibrant en suite bath with dual vanities and a second private deck, two additional bedrooms, and a hallway full bath. A 2-car tandem garage includes a workshop area with utility sink—perfect for storage, hobbies, or creative space. With 3 beds, 2.5 baths, and super convenient to downtown restaurants, music, and culture, this home offers the perfect blend of elevated tranquility and urban convenience.
Property Details for 200 N Skyloft Drive 3
- Subdivision ComplexSkyLoft Townhomes
- Architectural StyleContemporary, Cottage
- Num Of Garage Spaces2
- Parking FeaturesBasement, Garage Door Opener, Garage Faces Rear, Garage Shop, Keypad Entry, Tandem
- Property AttachedNo
- Waterfront FeaturesNone
LISTING UPDATED:
- StatusActive
- MLS #CAR4246755
- Days on Site8
- HOA Fees$2,600 / year
- MLS TypeResidential
- Year Built2016
- CountryBuncombe
LISTING UPDATED:
- StatusActive
- MLS #CAR4246755
- Days on Site8
- HOA Fees$2,600 / year
- MLS TypeResidential
- Year Built2016
- CountryBuncombe
Building Information for 200 N Skyloft Drive 3
- StoriesTwo
- Year Built2016
- Lot Size0.0000 Acres
Payment Calculator
Term
Interest
Home Price
Down Payment
The Payment Calculator is for illustrative purposes only. Read More
Property Information for 200 N Skyloft Drive 3
Summary
Location and General Information
- Community Features: None
- View: City, Long Range, Mountain(s), Year Round
- Coordinates: 35.590127,-82.545197
School Information
- Elementary School: Asheville
- Middle School: Asheville
- High School: Asheville
Taxes and HOA Information
- Parcel Number: 9648-68-2543-00000
- Tax Legal Description: DEED DATE: 06/03/2019 DEED: 5776-1444 LOT: 3 PLAT: 0162-0190
Virtual Tour
Parking
- Open Parking: No
Interior and Exterior Features
Interior Features
- Cooling: Heat Pump, Zoned
- Heating: Heat Pump, Zoned
- Appliances: Convection Oven, Dishwasher, Disposal, Electric Cooktop, Electric Oven, Electric Range, Electric Water Heater, Exhaust Fan, Exhaust Hood, Microwave, Oven, Plumbed For Ice Maker, Refrigerator, Self Cleaning Oven, Warming Drawer
- Basement: Basement Garage Door, Daylight, Exterior Entry, Full, Interior Entry, Unfinished, Walk-Out Access, Other
- Flooring: Carpet, Tile, Wood
- Interior Features: Attic Other, Breakfast Bar, Cable Prewire, Entrance Foyer, Kitchen Island, Open Floorplan, Pantry, Storage, Walk-In Closet(s), Walk-In Pantry
- Levels/Stories: Two
- Window Features: Insulated Window(s), Window Treatments
- Foundation: Basement, Permanent
- Total Half Baths: 1
- Bathrooms Total Integer: 3
Exterior Features
- Construction Materials: Hardboard Siding
- Horse Amenities: None
- Patio And Porch Features: Balcony, Deck
- Pool Features: None
- Road Surface Type: Asphalt, Paved
- Roof Type: Shingle
- Security Features: Carbon Monoxide Detector(s), Smoke Detector(s)
- Laundry Features: Electric Dryer Hookup, Inside, Laundry Room, Upper Level, Washer Hookup
- Pool Private: No
- Other Structures: None
Property
Utilities
- Sewer: Public Sewer
- Utilities: Cable Available, Cable Connected, Electricity Connected, Wired Internet Available
- Water Source: City
Property and Assessments
- Home Warranty: No
Green Features
Lot Information
- Above Grade Finished Area: 2084
- Lot Features: Views
- Waterfront Footage: None
Multi Family
- # Of Units In Community: 3
Rental
Rent Information
- Land Lease: No
Public Records for 200 N Skyloft Drive 3
Home Facts
- Beds3
- Baths2
- Above Grade Finished2,084 SqFt
- StoriesTwo
- Lot Size0.0000 Acres
- StyleTownhouse
- Year Built2016
- APN9648-68-2543-00000
- CountyBuncombe
- ZoningRM16


