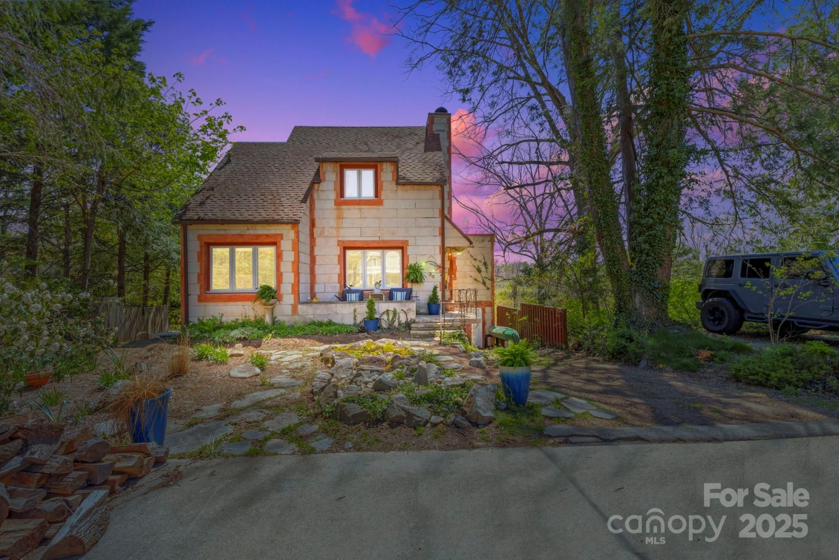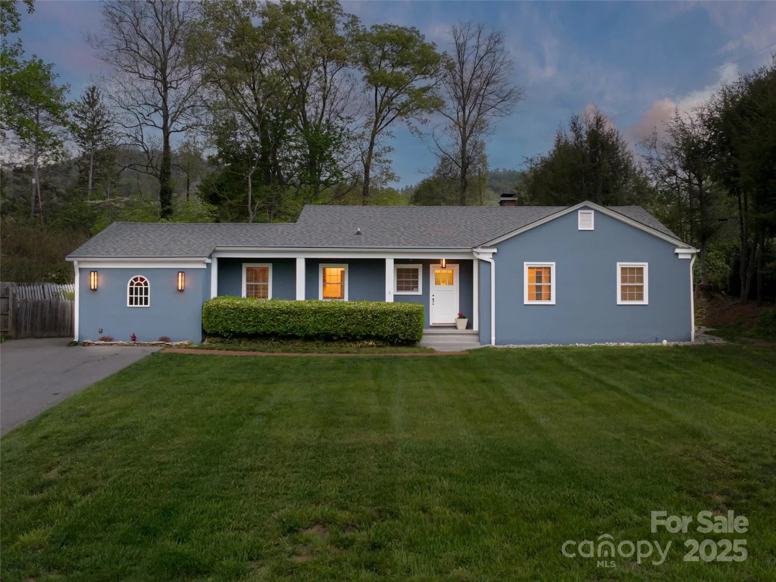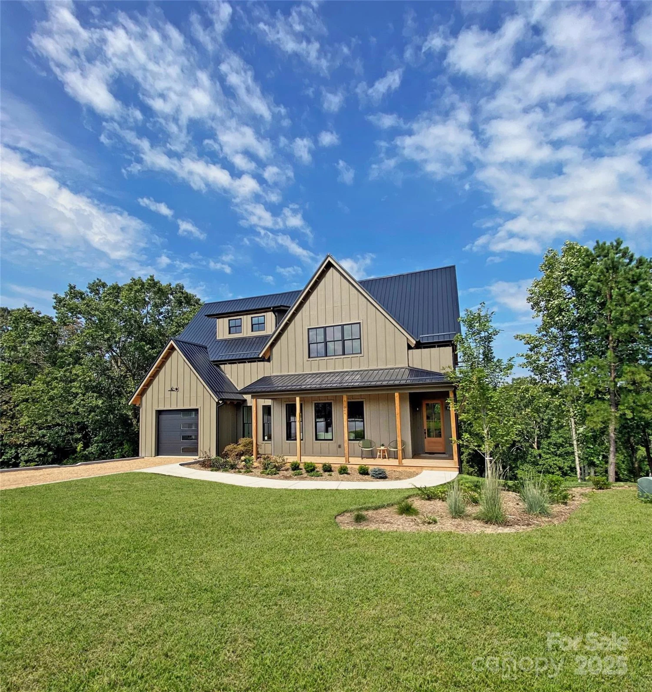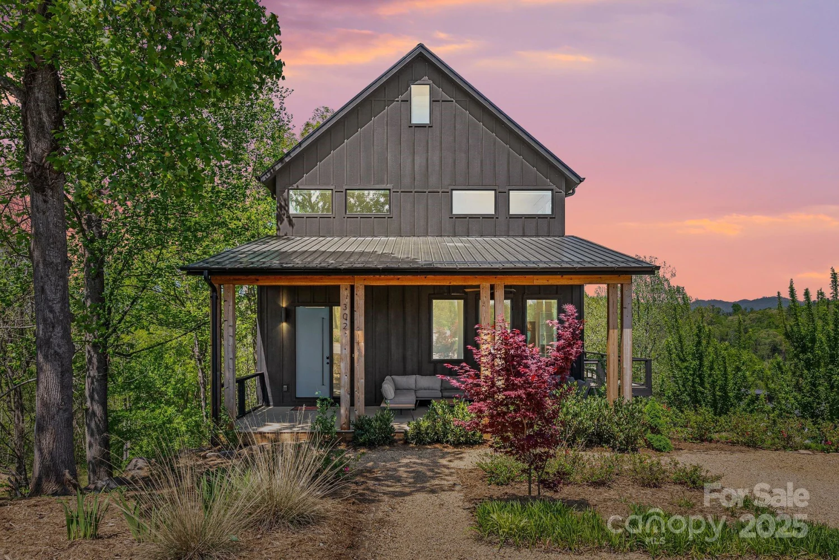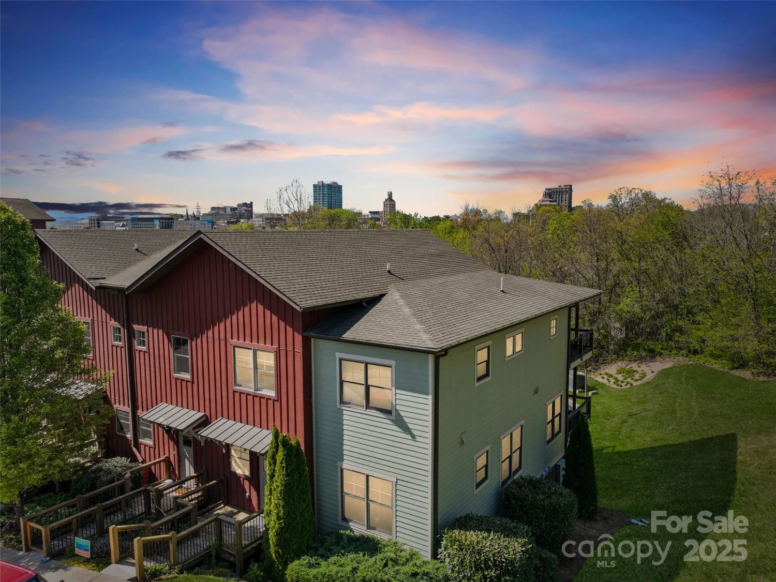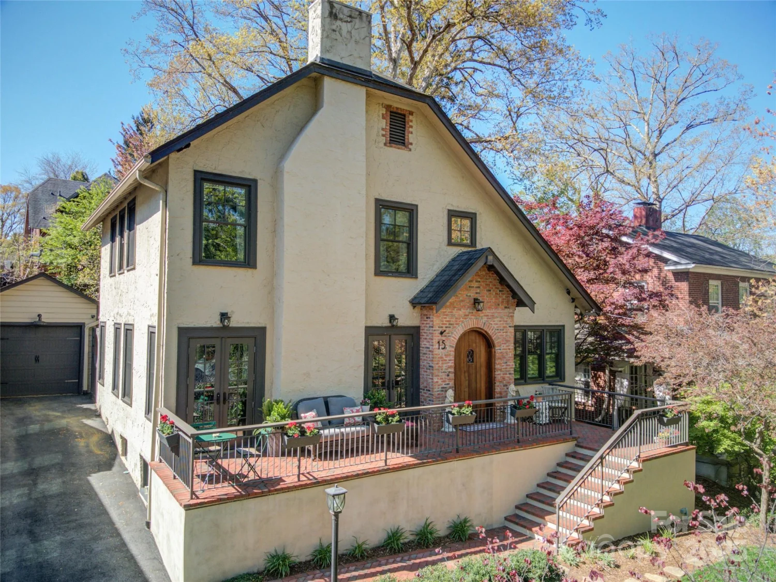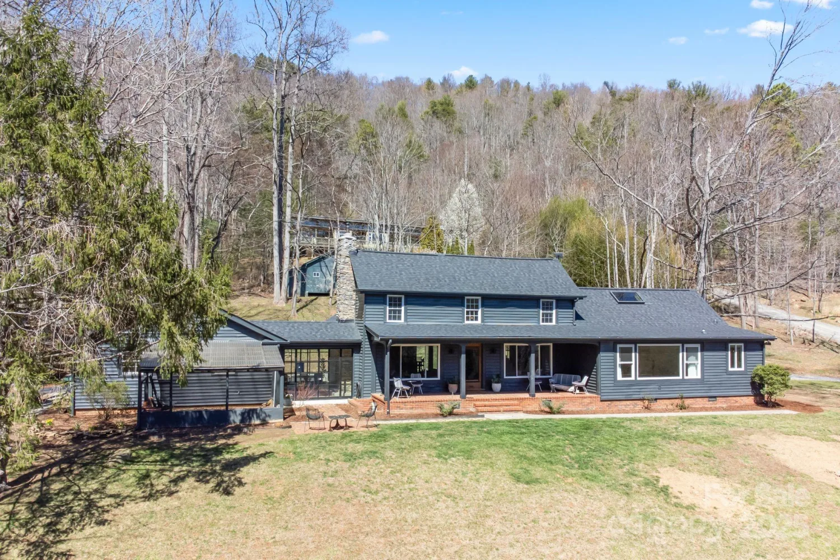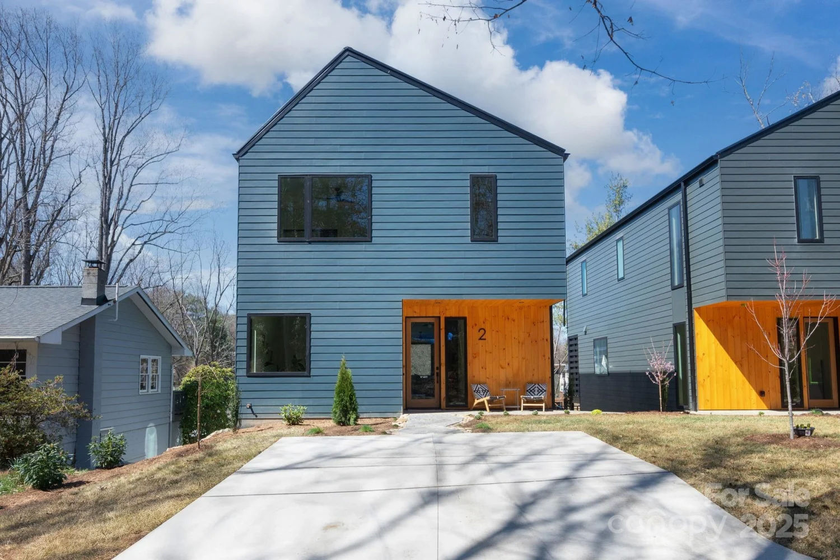26 bearden avenueAsheville, NC 28801
26 bearden avenueAsheville, NC 28801
Description
Ideally nestled in North Asheville's iconic Montford neighborhood, this historic 1905 home offers a blend of timeless elegance and modern updates. Perfectly situated to vibrant Downtown Asheville and minutes to world-class dining, area hospitals, and charming Weaverville, convenience meets charm in this sought-after location. Natural light floods the interior, highlighting the original exposed brick chimneys that grace every level of the home. Inside boasts an open concept floorplan highlighted by a completely updated kitchen with solid Cherry cabinets and sleek concrete countertops. The second-level primary suite is a sanctuary, featuring a fully renovated ensuite bath with a double shower and an adjoining sunroom ideal for a home office or creative studio space. The third level offers versatile bonus space, perfect for a home theater or additional living space. Relax on the inviting covered front porch and soak in the charm of Montford, where historic allure meets modern convenience.
Property Details for 26 Bearden Avenue
- Subdivision ComplexMontford
- Num Of Garage Spaces1
- Parking FeaturesDriveway
- Property AttachedNo
LISTING UPDATED:
- StatusActive
- MLS #CAR4242128
- Days on Site29
- MLS TypeResidential
- Year Built1905
- CountryBuncombe
LISTING UPDATED:
- StatusActive
- MLS #CAR4242128
- Days on Site29
- MLS TypeResidential
- Year Built1905
- CountryBuncombe
Building Information for 26 Bearden Avenue
- StoriesTwo and a Half
- Year Built1905
- Lot Size0.0000 Acres
Payment Calculator
Term
Interest
Home Price
Down Payment
The Payment Calculator is for illustrative purposes only. Read More
Property Information for 26 Bearden Avenue
Summary
Location and General Information
- Directions: GPS should get you there. From 300 Executive Park, turn left onto Charlotte Street and follow it for about half a mile. Turn right onto Baird Street, then left onto Furman Avenue. Turn right onto Bearden Avenue—26 Bearden will be on the left.
- Coordinates: 35.599599,-82.560734
School Information
- Elementary School: Asheville City
- Middle School: Asheville
- High School: Asheville
Taxes and HOA Information
- Parcel Number: 9649-12-7115-00000
- Tax Legal Description: Deed Date: 05/30/2006 Deed: 4230-0765 Subdiv: Block: Lot: Section: Plat: 0000-0000
Virtual Tour
Parking
- Open Parking: No
Interior and Exterior Features
Interior Features
- Cooling: Central Air
- Heating: Floor Furnace
- Appliances: Dishwasher, Gas Water Heater, Refrigerator, Washer/Dryer
- Basement: Unfinished
- Flooring: Carpet, Wood
- Interior Features: Pantry
- Levels/Stories: Two and a Half
- Window Features: Skylight(s)
- Foundation: Basement
- Bathrooms Total Integer: 3
Exterior Features
- Construction Materials: Wood
- Fencing: Back Yard
- Patio And Porch Features: Covered, Deck, Front Porch
- Pool Features: None
- Road Surface Type: Gravel, Paved
- Laundry Features: Upper Level
- Pool Private: No
Property
Utilities
- Sewer: Public Sewer
- Water Source: City
Property and Assessments
- Home Warranty: No
Green Features
Lot Information
- Above Grade Finished Area: 2820
- Lot Features: Level
Rental
Rent Information
- Land Lease: No
Public Records for 26 Bearden Avenue
Home Facts
- Beds4
- Baths3
- Above Grade Finished2,820 SqFt
- StoriesTwo and a Half
- Lot Size0.0000 Acres
- StyleSingle Family Residence
- Year Built1905
- APN9649-12-7115-00000
- CountyBuncombe
- ZoningRM8


