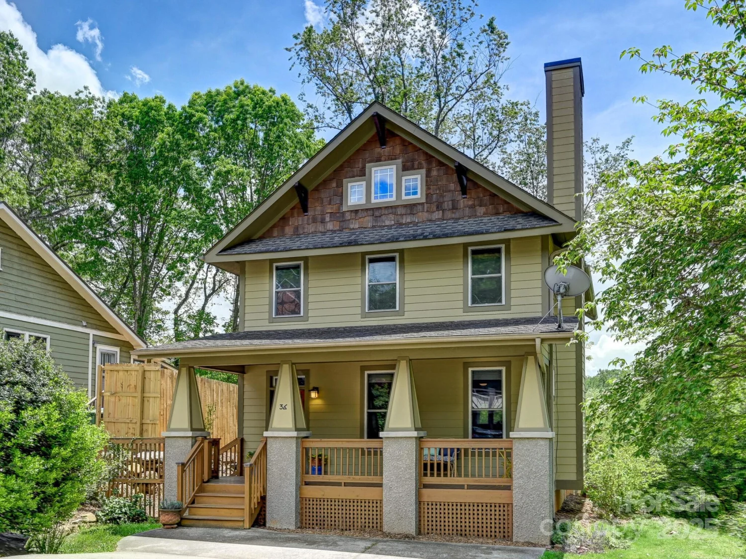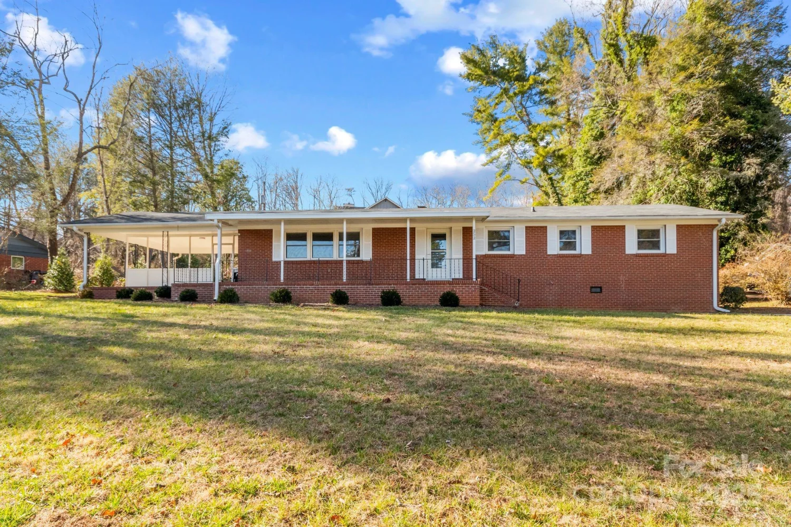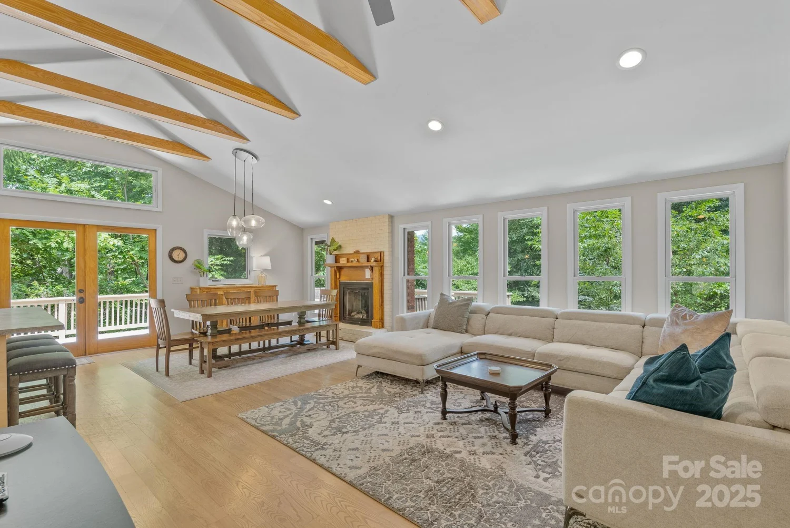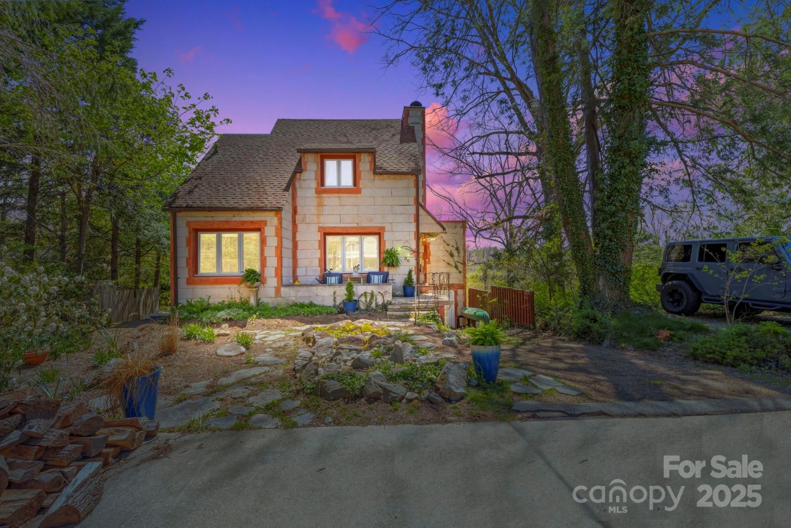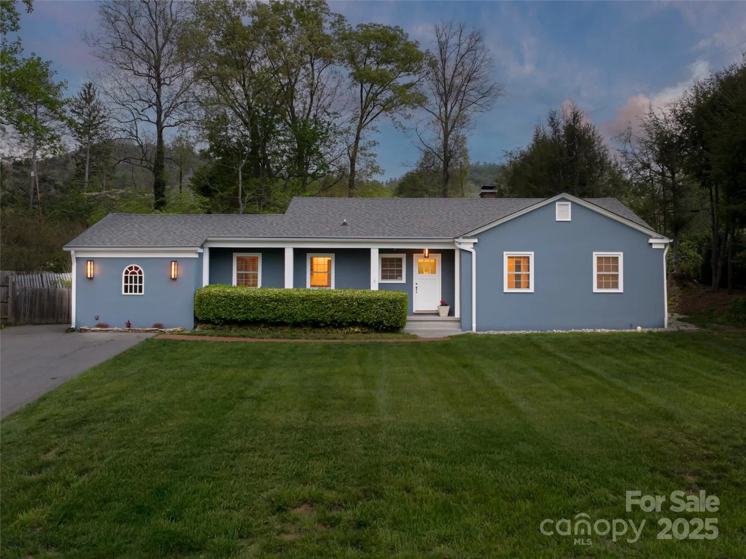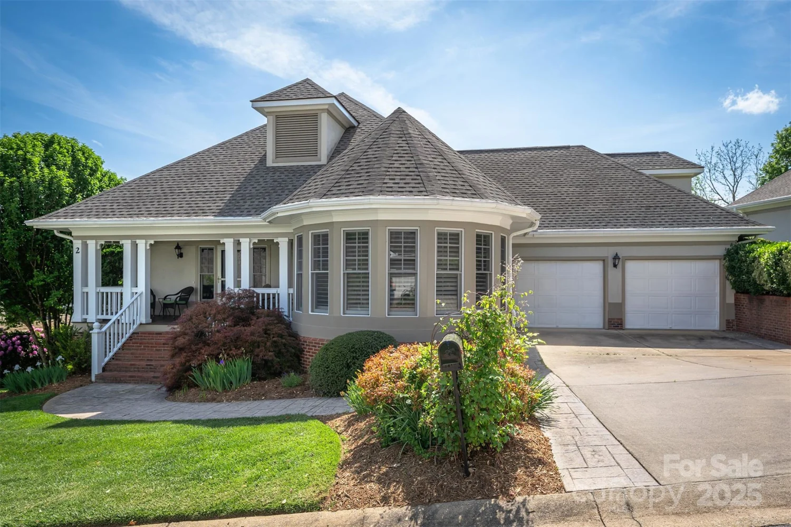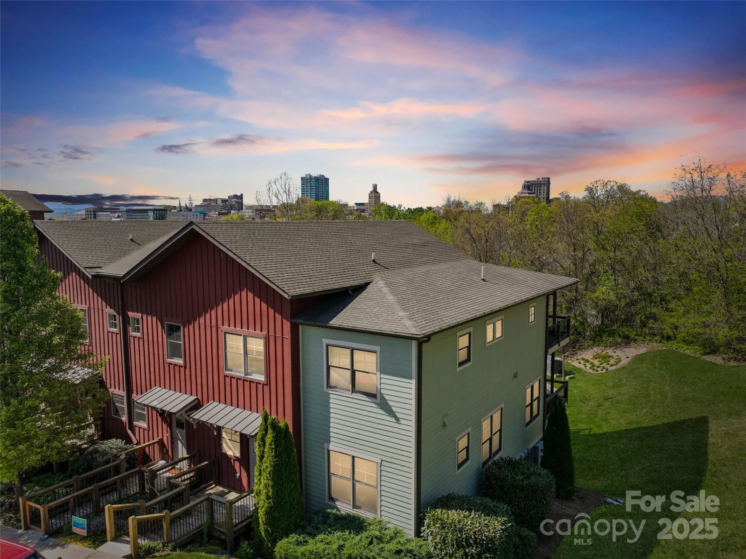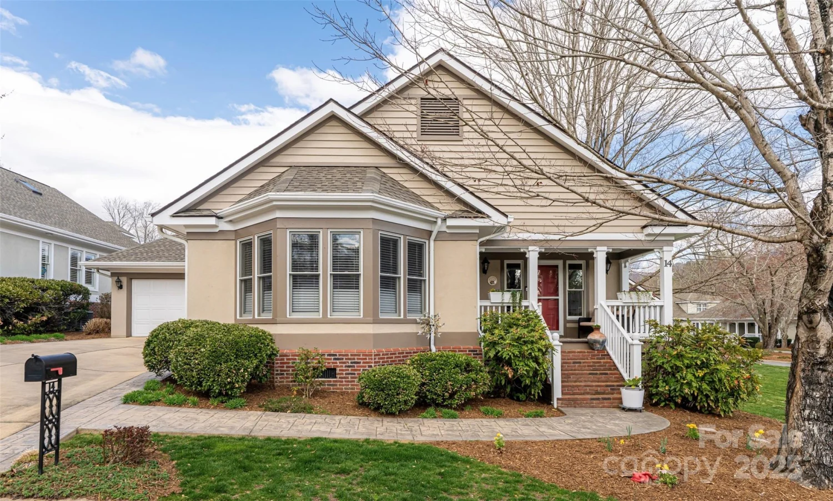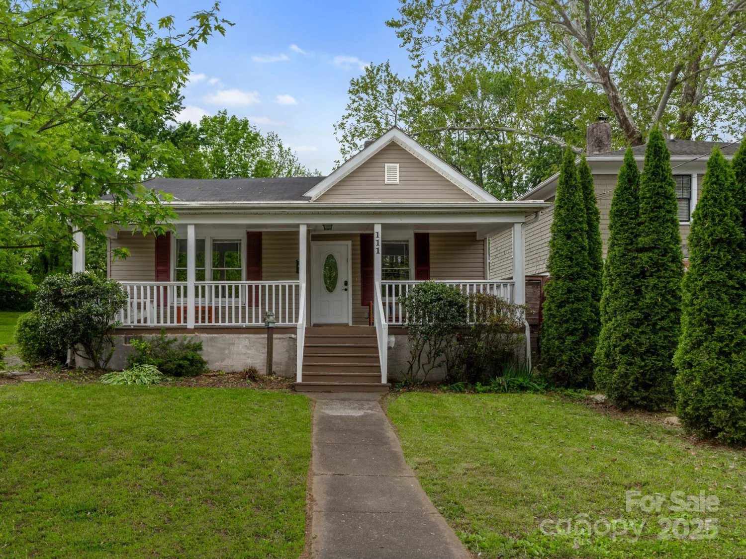15 warwick roadAsheville, NC 28803
15 warwick roadAsheville, NC 28803
Description
Kenilworth Stunner! Historic charm meets high style living in this beautifully renovated home in one of Asheville’s most sought-after neighborhoods. An impressive front door welcomes to the Entry Hall, with an airy Sunroom on one side and a gracious Living Room featuring a commanding fireplace on the other. The adjacent Dining Room is a perfect spot for good conversation and hearty laughter. Original wood floors gleam. A show-stopping Chef’s Kitchen, with Thermador appliances and custom cabinetry was designed by Asheville’s premier architectural firm. A smart first-floor Bath and Laundry add effortless functionality. Three light-filled Bedrooms and a Bath offer a peaceful retreat upstairs. New Sierra Pacific windows ensure energy efficiency. Outdoor living is elevated in the design. Enjoy morning coffee on the Front Terrace overlooking Kenilworth Park, unwind on the Screened Porch nestled among lush Gardens, or host unforgettable evenings in the private, light-strung Courtyard.
Property Details for 15 Warwick Road
- Subdivision ComplexKenilworth
- Architectural StyleTudor
- Num Of Garage Spaces1
- Parking FeaturesDriveway, Detached Garage, On Street
- Property AttachedNo
LISTING UPDATED:
- StatusActive Under Contract
- MLS #CAR4249435
- Days on Site1
- MLS TypeResidential
- Year Built1945
- CountryBuncombe
LISTING UPDATED:
- StatusActive Under Contract
- MLS #CAR4249435
- Days on Site1
- MLS TypeResidential
- Year Built1945
- CountryBuncombe
Building Information for 15 Warwick Road
- StoriesOne and One Half
- Year Built1945
- Lot Size0.0000 Acres
Payment Calculator
Term
Interest
Home Price
Down Payment
The Payment Calculator is for illustrative purposes only. Read More
Property Information for 15 Warwick Road
Summary
Location and General Information
- Community Features: Playground, Recreation Area
- Coordinates: 35.576841,-82.541446
School Information
- Elementary School: Unspecified
- Middle School: Unspecified
- High School: Unspecified
Taxes and HOA Information
- Parcel Number: 9648731675
- Tax Legal Description: Deed Date: 08/30/2013 Deed: 5140-1557 Subdiv: Block: Lot: 15A Section: Plat: 0169-0148
Virtual Tour
Parking
- Open Parking: No
Interior and Exterior Features
Interior Features
- Cooling: Central Air, Electric
- Heating: Forced Air, Natural Gas
- Appliances: Convection Microwave, Dishwasher, Disposal, Dryer, Electric Water Heater, Gas Oven, Gas Range, Refrigerator
- Basement: Storage Space, Unfinished
- Fireplace Features: Gas Log, Gas Starter, Living Room
- Flooring: Tile, Wood
- Interior Features: Garden Tub, Kitchen Island, Storage
- Levels/Stories: One and One Half
- Window Features: Insulated Window(s), Window Treatments
- Foundation: Basement, Slab
- Bathrooms Total Integer: 2
Exterior Features
- Construction Materials: Hard Stucco, Synthetic Stucco, Other - See Remarks
- Fencing: Back Yard, Fenced, Wood
- Patio And Porch Features: Balcony, Front Porch, Patio, Rear Porch, Screened, Side Porch
- Pool Features: None
- Road Surface Type: Asphalt, Paved
- Roof Type: Shingle
- Laundry Features: In Bathroom, Main Level
- Pool Private: No
Property
Utilities
- Sewer: Public Sewer
- Water Source: City
Property and Assessments
- Home Warranty: No
Green Features
Lot Information
- Above Grade Finished Area: 1912
- Lot Features: Infill Lot
Rental
Rent Information
- Land Lease: No
Public Records for 15 Warwick Road
Home Facts
- Beds3
- Baths2
- Above Grade Finished1,912 SqFt
- StoriesOne and One Half
- Lot Size0.0000 Acres
- StyleSingle Family Residence
- Year Built1945
- APN9648731675
- CountyBuncombe


